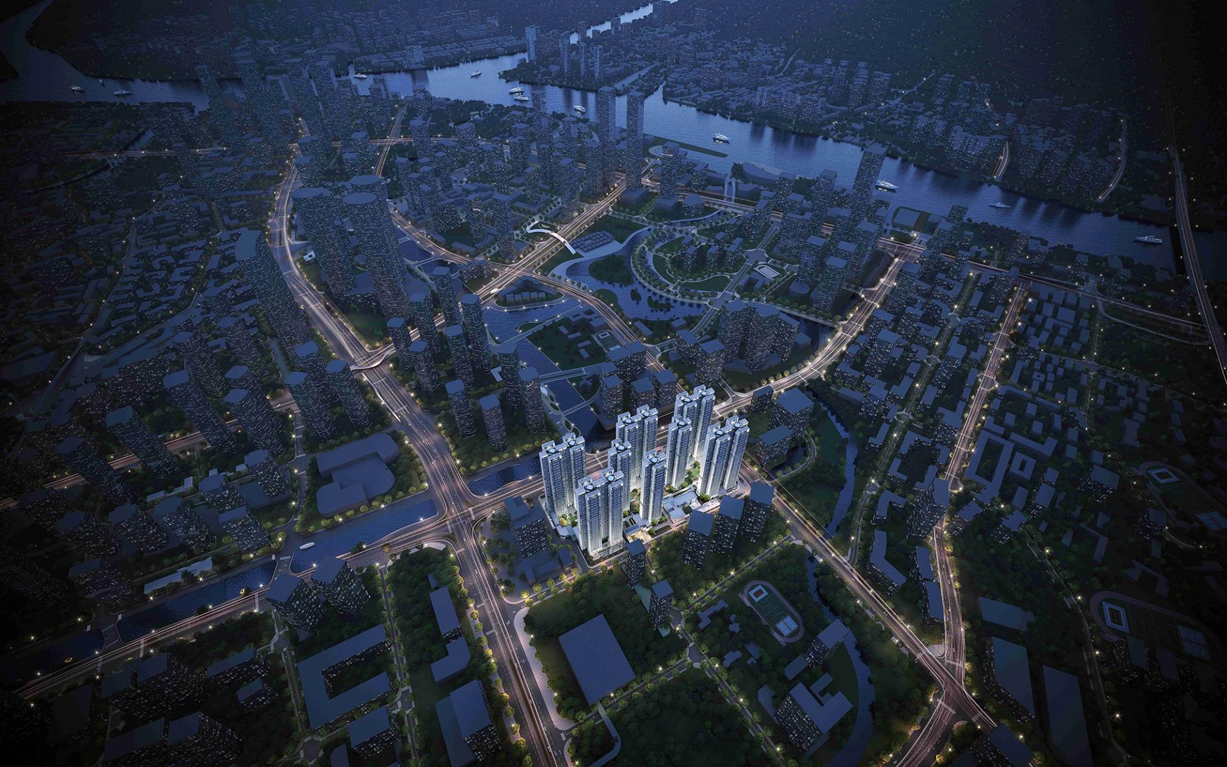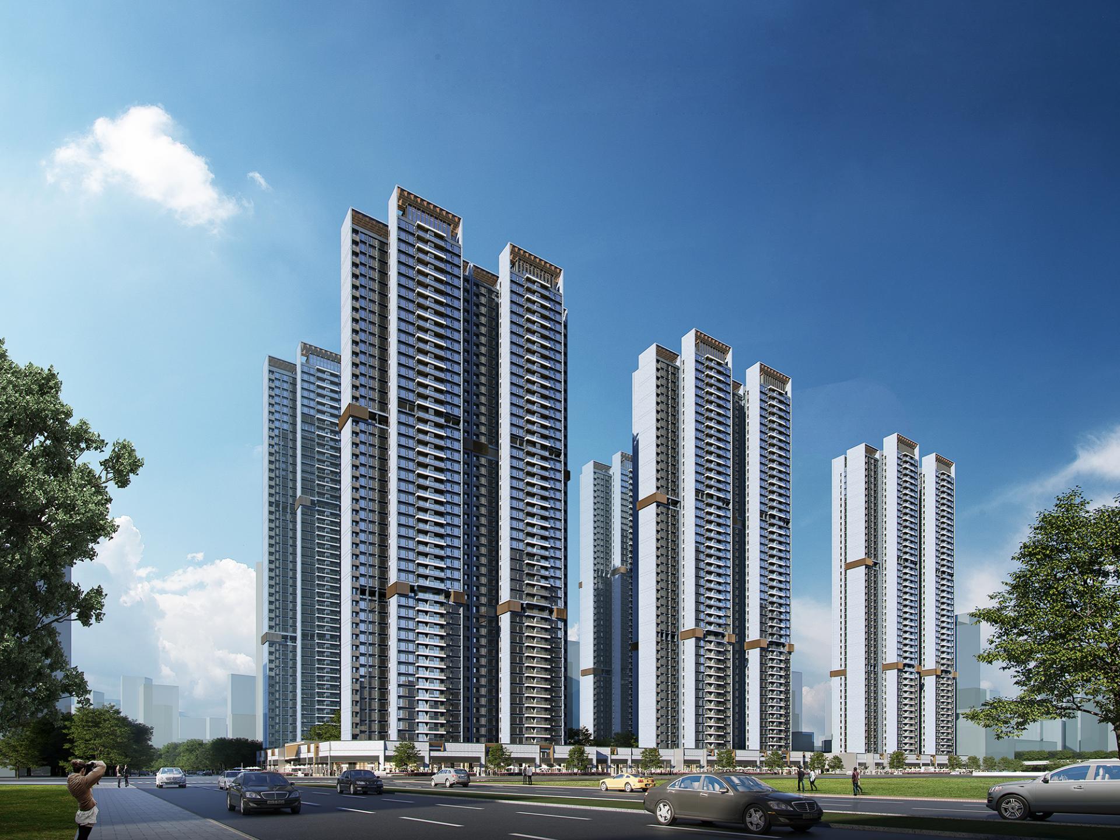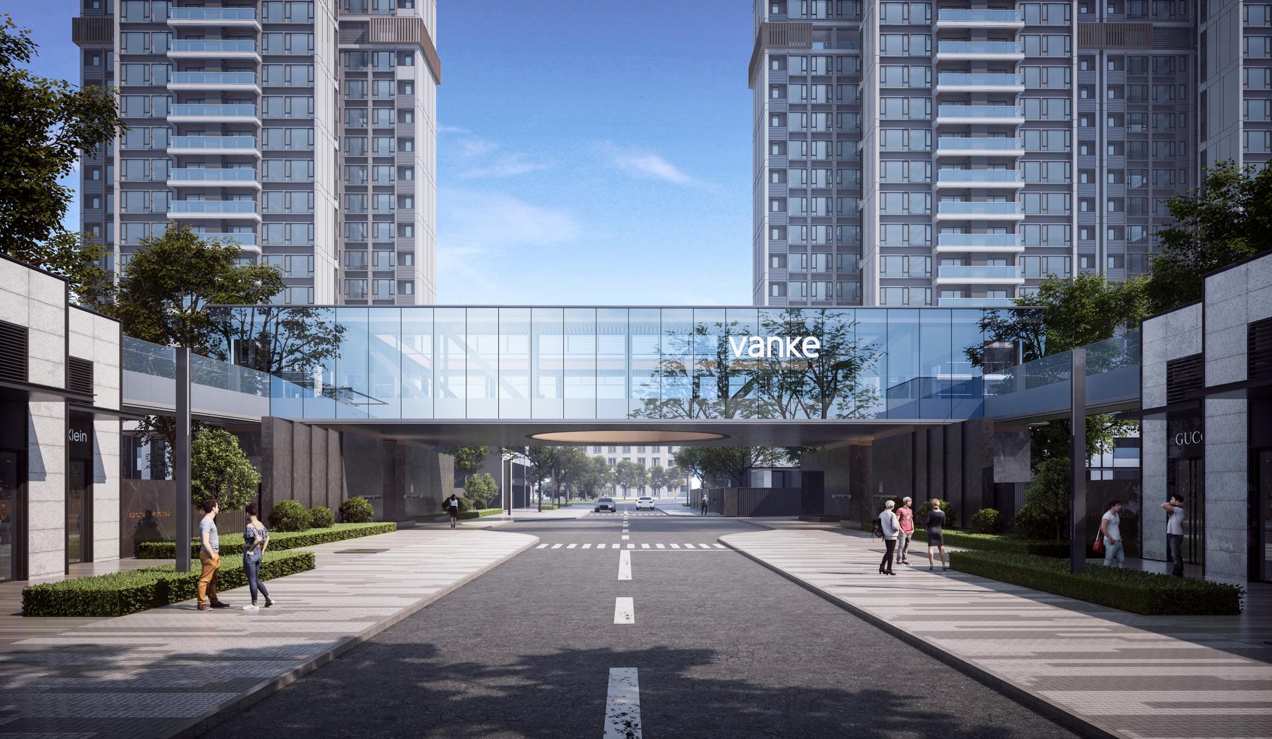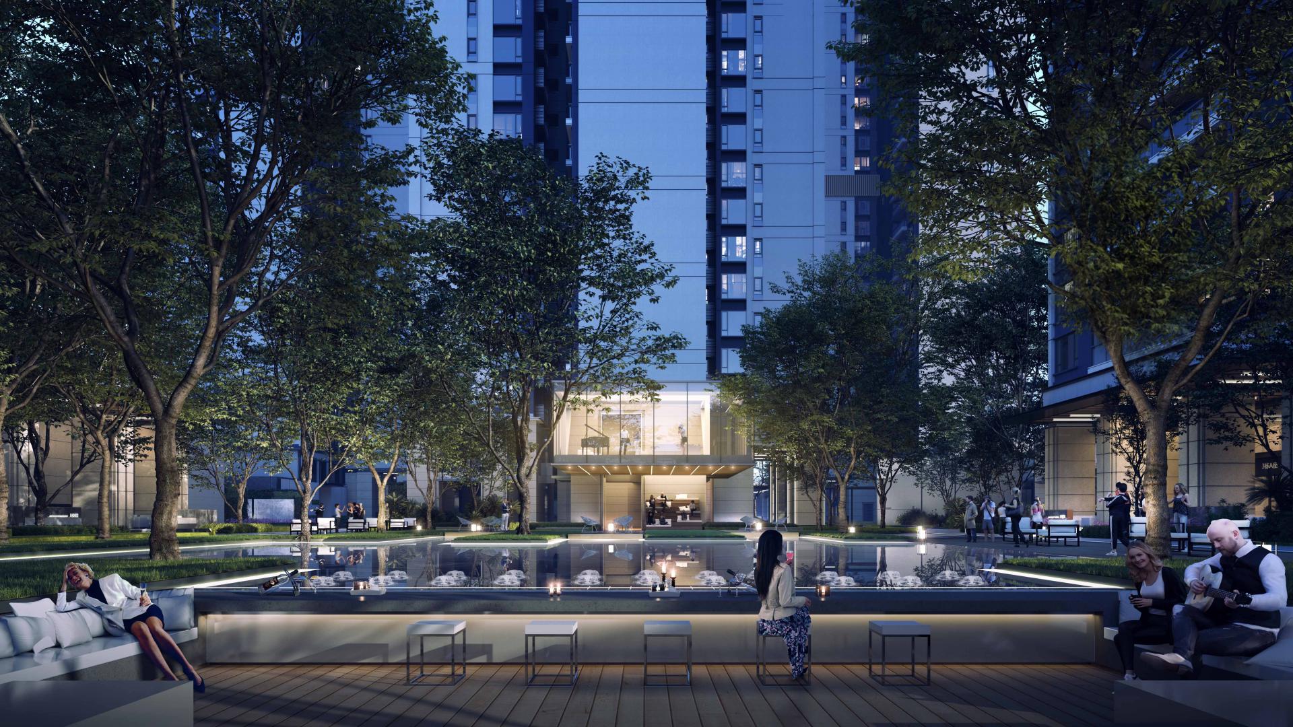2023 | Professional

Golden Aurora
Entrant Company
Zhubo Design Co., Ltd.
Category
Architectural Design - Residential
Client's Name
Vanke - Guangzhou Wanxi
Country / Region
China
Aldo van Eyck said: “Tree is leaf and leaf is tree - house is city and city is house.” In the construction practice that human kind transforms the nature, “architecture” and “city” are often referred to micro and macro levels respectively, and the two grow and coexist together and integrate into each other. A large number of buildings rise straight from the ground, which causes the organization mode of the city to evolve constantly, and the birth of megacities also propels residential buildings to develop in a complex and high-density way, then, how to maintain the harmonious “touch” among people becomes vitally important.
This project is located in Liwan District, Guangzhou, with a land for use of 340 meters long and 150 meters wide and a high plot ratio of 7.4. In such a tight land area, the architect first releases the ground floor area to maximum through a series of designs, creates a three-entry courtyard garden inheriting the traditional Chinese space characteristics. And, with the understorey area as the link, the catalysts of community life such as sports and leisure, culture and art, fashion and creativity are organically integrated to create a connected and three-dimensional new community cluster space.
Credits
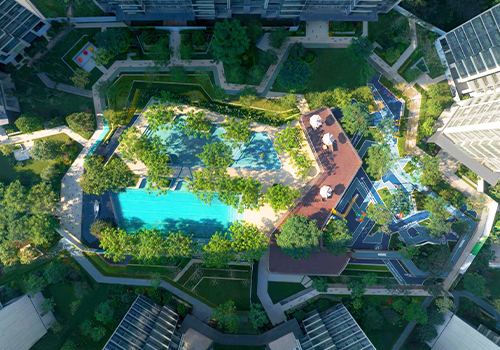
Entrant Company
ACA LANDSCAPE
Category
Landscape Design - Residential Landscape

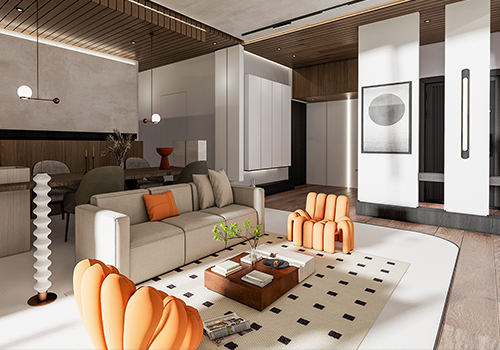
Entrant Company
Chen Yueen studio
Category
Interior Design - Residential

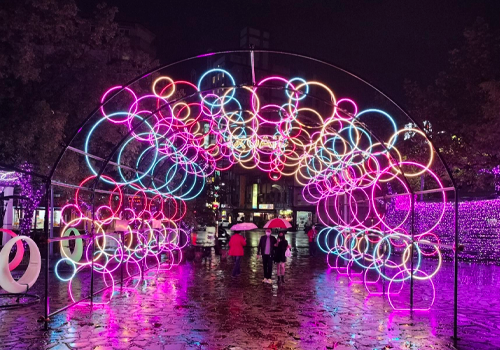
Entrant Company
Shunyuxin Optoelectronics Co., Ltd.
Category
Lighting Design - Art (Interior & Exterior Lighting)

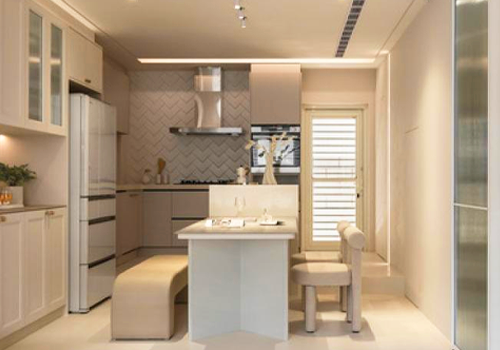
Entrant Company
MI Studio
Category
Interior Design - Residential

