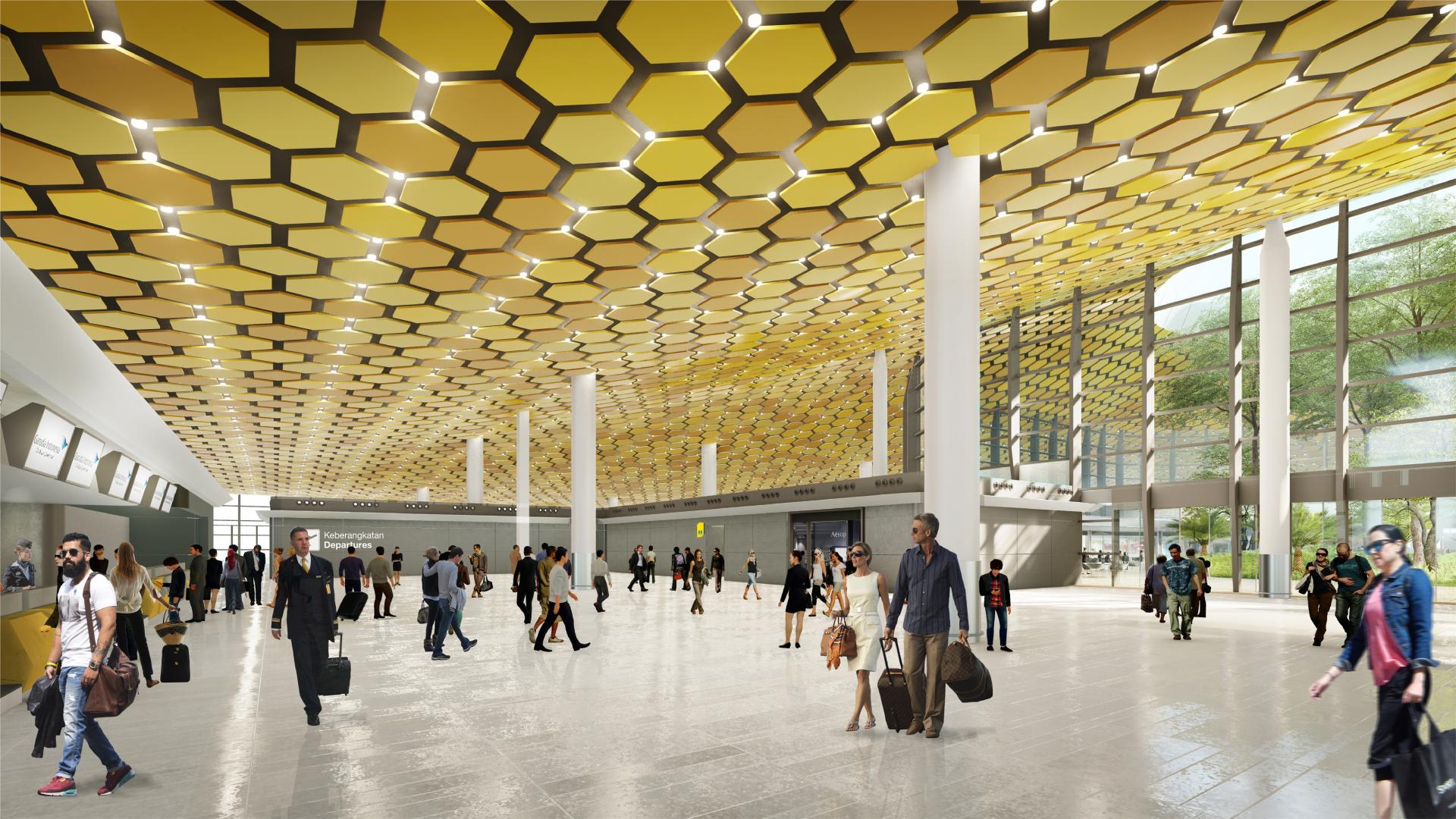2023 | Professional

Dhoho Kediri International Airport
Entrant Company
Atkins China Limited
Category
Architectural Design - Transportation
Client's Name
PT Gudang Garam TBK
Country / Region
Hong Kong SAR
Dhoho Kediri International Airport, currently under construction and due to open in late 2023, will be a new gateway to the East Java region welcoming 1.5 million international and domestic passengers per year. Atkins was commissioned by PT Gudang Garam TBK in 2018 as the lead design consultant for airport master planning, architecture, interiors, landscape and engineering design for the airside and landside facilities.
For the passenger terminal, Atkins concept is to create a garden at the heart of the building that welcomes arriving passengers as well as a waiting and gathering area for departing passengers and well-wishers. The garden below the large elliptical oculus in the roof is sunlit and naturally ventilated with tall trees and lush tropical planting providing a flavour of the dramatic landscapes and local ecology beyond the airport environs. Inside the terminal building, the tall trees and natural day light of the garden help passengers orientate in the building especially in the check-in and baggage reclaim halls. The dynamic colourful hexagonal cladding of the dramatic sweeping roof creates the iconic image of the building and gives a strong identity to the public spaces inside the terminal. The proximity of the nearby Gunung Liman volcano presented challenges for the roof design due to the high seismic activity of the area and the roof structure, cladding and drainage are all designed to accommodate any potential volcanic ash fall.
The passenger terminal includes a number of environmental design features; the large roof overhangs shade the glass facades and drop-off areas and collects rainfall that will be used to irrigate the landscaping and the roof provides comfort in the central garden by shading passengers from the sun and protecting them from the wind and rain. Indoors, intelligent lighting systems will monitor natural daylight levels and minimise reliance on electrical lighting.
Atkins also designed the supporting non-public airport buildings include the VVIP terminal building designed with a similar concept to the main passenger terminal building by being planned around a central garden and oculus, the sculptural Air Traffic Control Tower and the other supporting ancillary buildings.
Credits
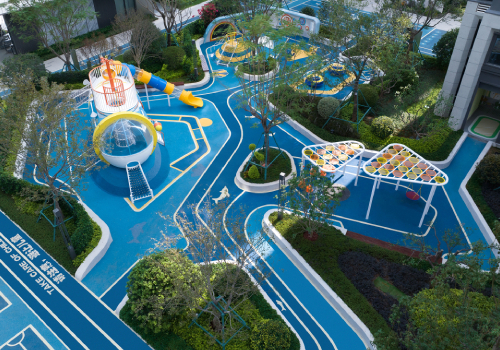
Entrant Company
Hangzhou Longtingscape Design
Category
Landscape Design - Residential Landscape

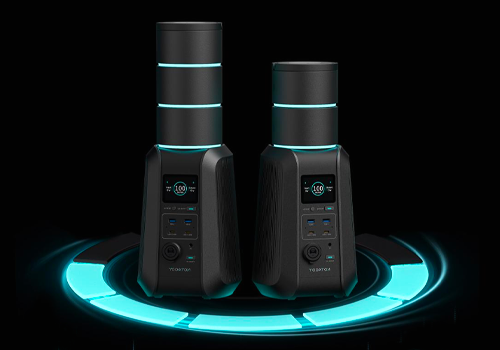
Entrant Company
Shenzhen YOOATOM Technology Co.,Ltd
Category
Product Design - Hardware, Power & Hand Tools

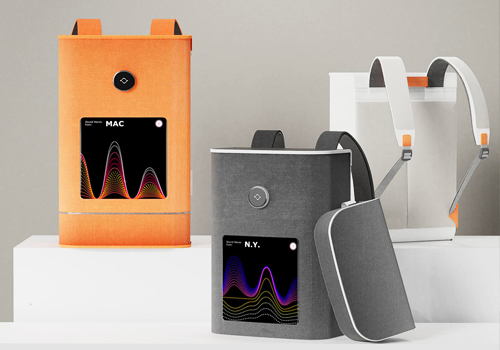
Entrant Company
Donghua Universtiy
Category
Product Design - Travel Accessories

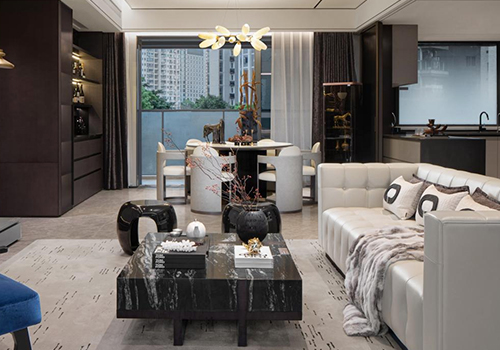
Entrant Company
MAUDEA Design (Shanghai) Interior Architects Ltd.
Category
Interior Design - Residential




