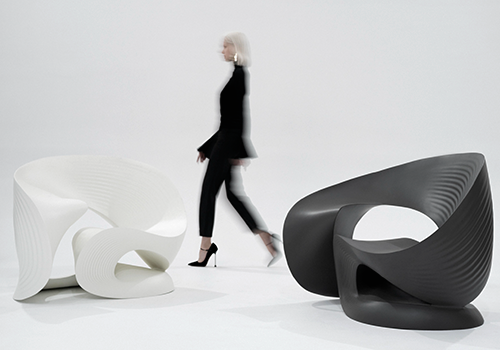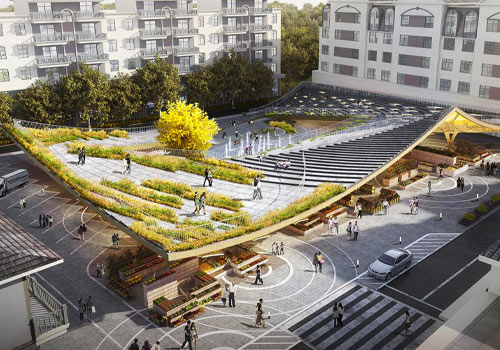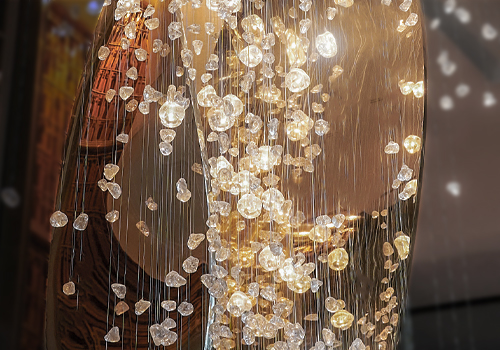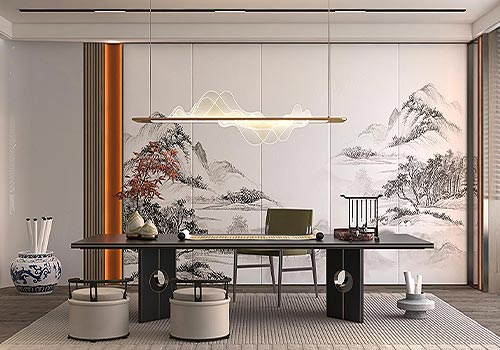2023 | Professional

HAIFU NO.1
Entrant Company
PSQUARED²
Category
Interior Design - Residential
Client's Name
Country / Region
China
Combining the cultural and regional background and spatial attributes, we hope to create a space where residents can feel a sense of belonging to "home". The core concept of the entire space uses the technique of the inner building with the combination of high-grade gray tones, and its unique tonal characteristics - low saturation reduce the impact of color on people's emotions. It conveys less environmental emotions than other color schemes, and sets off the main body of the space, "the person in the space", as the real protagonist.
The overall feeling of openness created by the living room leads the viewer's eye to the sea by surrounding the landscape, reaching the horizon in the distance, and occupying a magnificent sense of luxury in the center of the sea view. The whole space is very transparent, blending with the landscape outside the window, and you can enjoy the natural atmosphere in the city. The landscape is the main feature in the space.
The meeting space is divided into three parts, one is the drawing room and the other is a private banquet. As a functional space, the bar area has become the connection point between the two. Different from the richness and fullness of the scenery outside the window, the living room expresses a calm temperament with different shades of white, brown and gray. In addition to busy work, you can also gather with friends to relax. The multi-person sofas and single seats arranged around the surrounding setting respond to different lifestyles with modern and simple techniques.
Compared with the openness of the living room, the private banquet space is more soft and wrapped. The texture of black stone, brown leather, mirror, metal and other materials and texture is used to modify the high-end texture of the space. The details are combined with the natural stone texture of the color excess, allowing the two spaces to blend with each other. The plane function highlights the diversity of the party scene, and shows the gathering activities under different crowds, scenes and times through the cutting of space.
Credits

Entrant Company
Junjie Zhang
Category
Furniture Design - Seating & Comfort


Entrant Company
THE VOLKS DESIGN
Category
Architectural Design - Public Spaces


Entrant Company
Lightsculptures/Cappucciodesignstudio
Category
Lighting Design - Chandeliers


Entrant Company
Guangzhou Panyu Polytechnic
Category
Interior Design - Showroom / Exhibit










