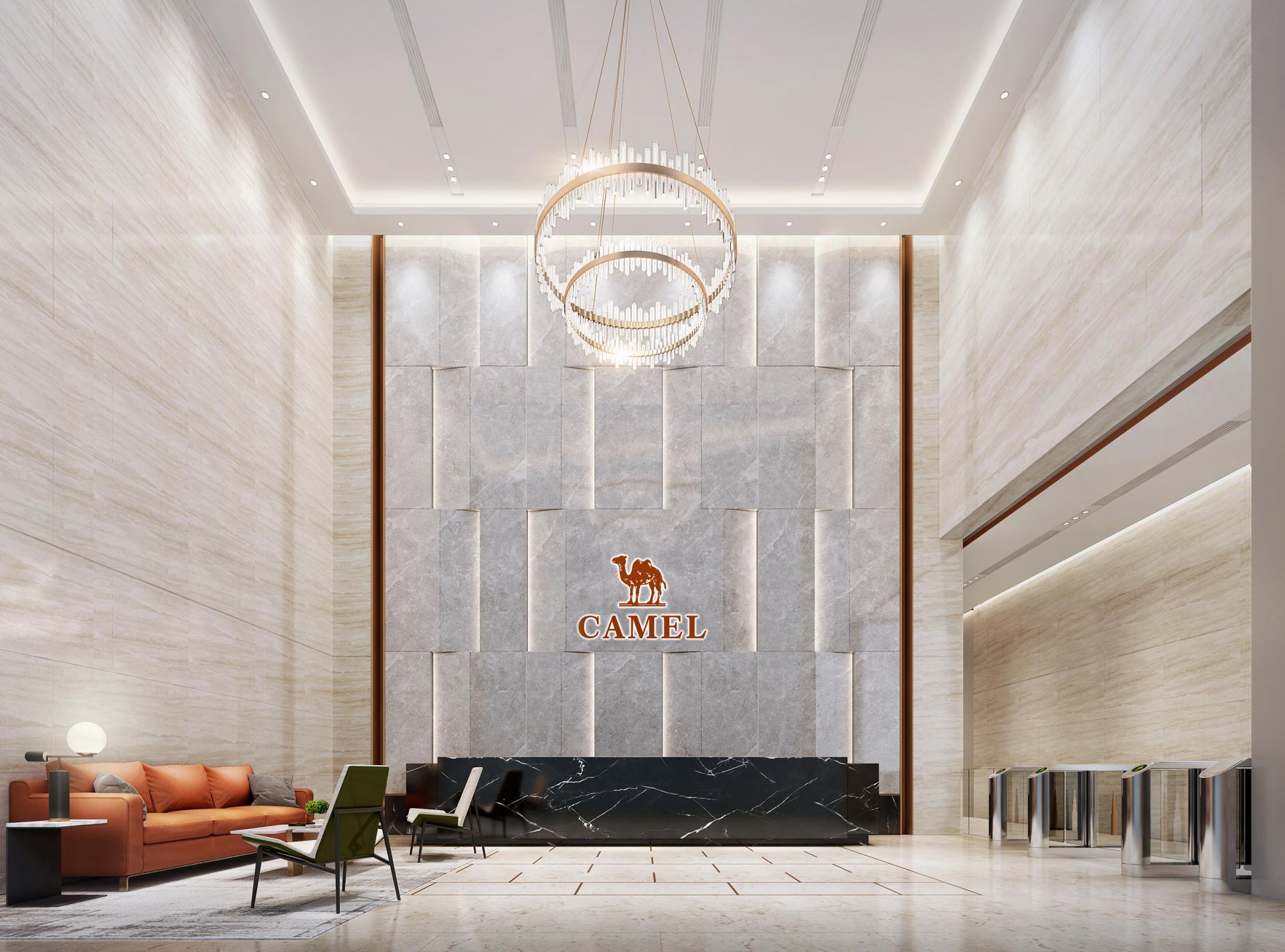2023 | Professional

Camel Clothing Group Headquarters
Entrant Company
Guangzhou Panyu Polytechnic
Category
Interior Design - Office
Client's Name
Guangdong Camel Clothing Co., Ltd
Country / Region
China
Camel Group headquarters building includes retail space and open office space.
The design area of retail space is about 15,800 ㎡, including the function of open selling space and the process of leisure and recreation. The design takes "Desert Oasis" as the prototype, highlighting the Camel Group brand concept of "calm, fresh, independent, focused, tough". The designer team takes black, white, gray as the primary color of the space and utilizes the relationship of combination and contrast of point, line and surface to highlight the layers of space. The main entrance atrium space is inspired by Organ Pipe Cactus, a desert vegetation; GRG material is applied to ensure the integrity of the outline arcs, and soft LED beams are used to enhance the curved surface form. The floor of the commercial space is made of light brown, beige and beige stone, and is guided by the streamline form, accentuating desert-themed spatial atmosphere..The ceiling is designed with staggered arcs to add joy and fashion to the mall. Thus the calm oasis is filled with ripples. The store hallway enhances the sense of extension with the curved lines of the top shape and ground streamline form pavement, so that visitors can enjoy the shopping process in a happy mood.
The design area of the open office space is about 20,000㎡. The space follows Camel Group's corporate philosophy of "Wisdom, Creativity and Green" . It indicates the brand orientation, which ultimately achieves the core functions of brand influence, employee care, functional perfection, moderate advancement, convenient maintenance and long-lasting practicality. The space breaks the impression that the inherent design for office space is severe and dull, maximizing the company's management efficiency and inspiring employees' work enthusiasm,strengthening the modular combination of functional areas and disassembly relationship. "House within a House", "Flexible Furniture" and other design techniques are applied to enhance the relationship between module combination and disassembly of functional areas. The use of bright tones, combined with linear light sources, so that the space is simple and neat, brings a relaxed and pleasant office experience for employees.
Credits
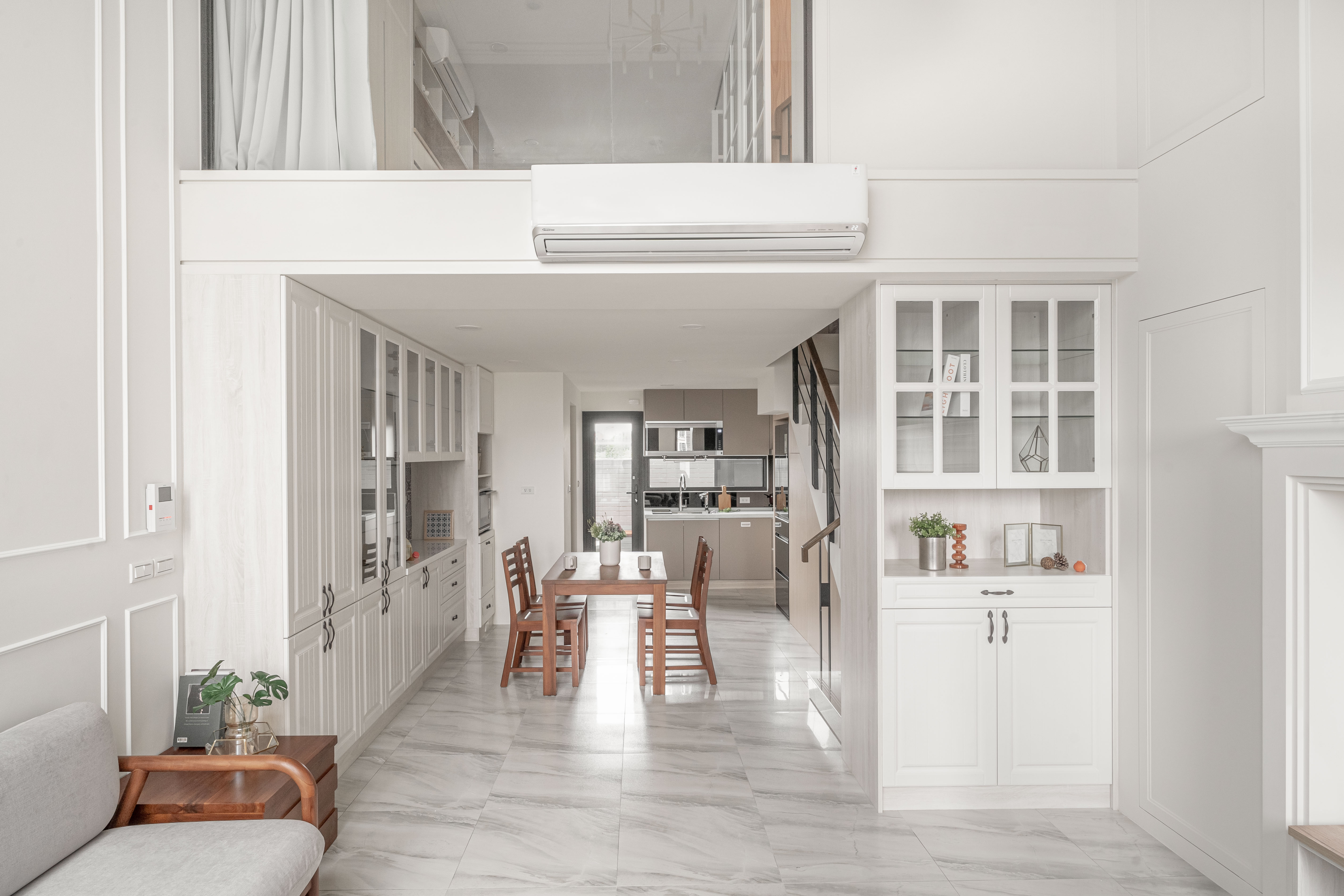
Entrant Company
KUANMOON Interior Design
Category
Interior Design - Residential

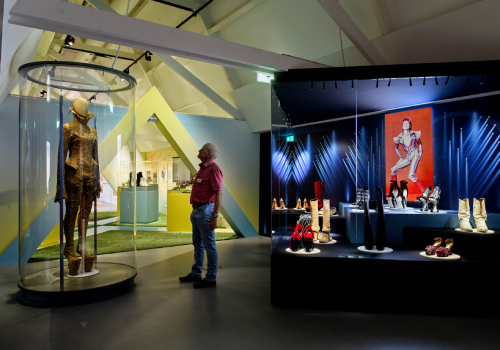
Entrant Company
Tinker imagineers
Category
Interior Design - Museum (NEW)

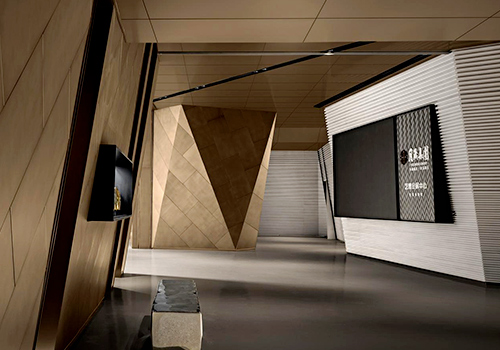
Entrant Company
Jinhe Design
Category
Interior Design - Exhibits, Pavilions & Exhibitions

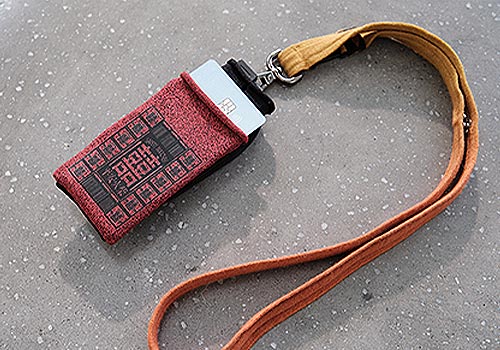
Entrant Company
KnitWarm Limited
Category
Product Design - Wearable Technologies

