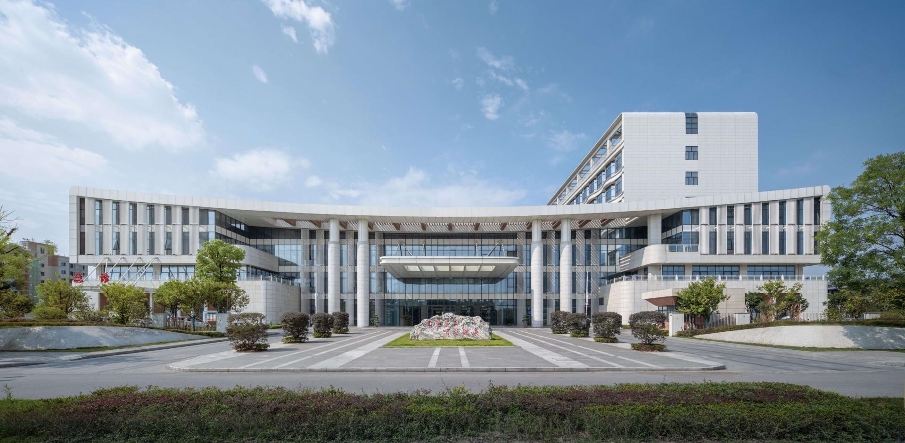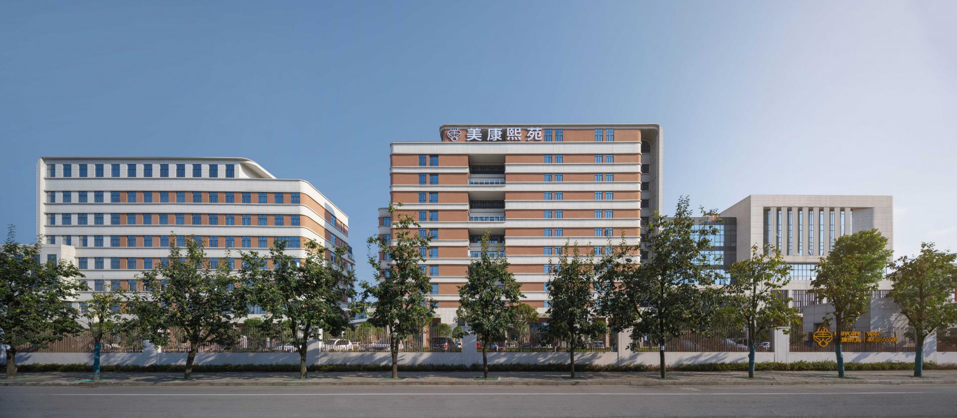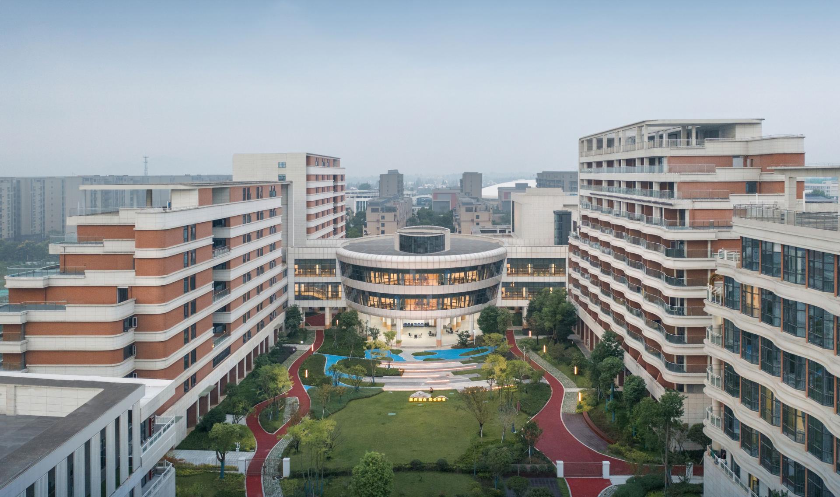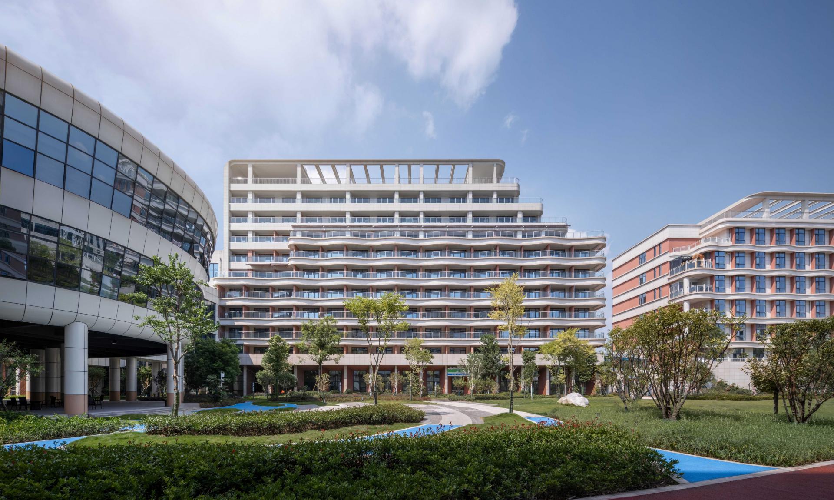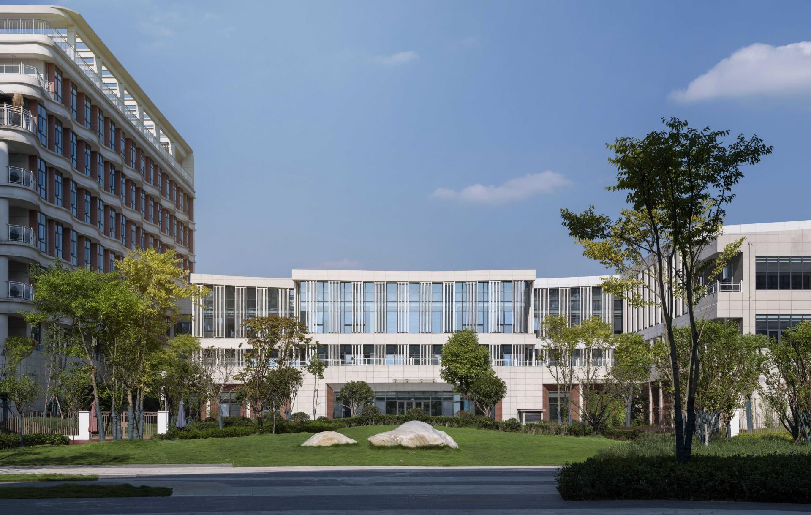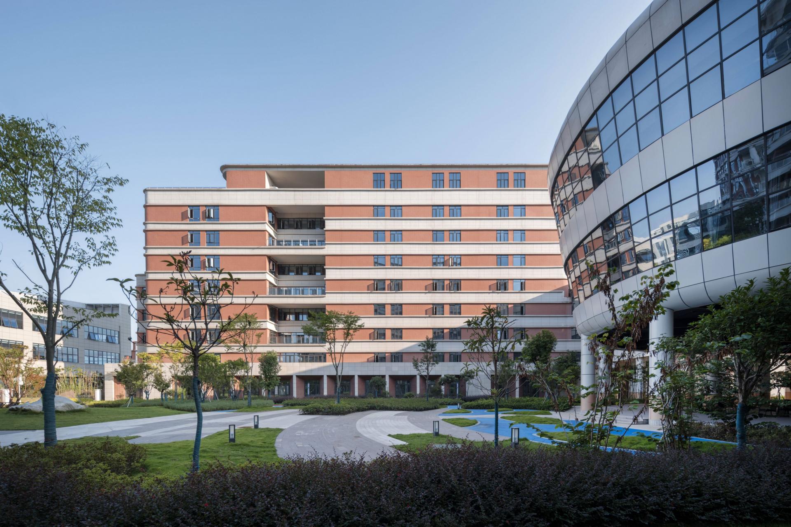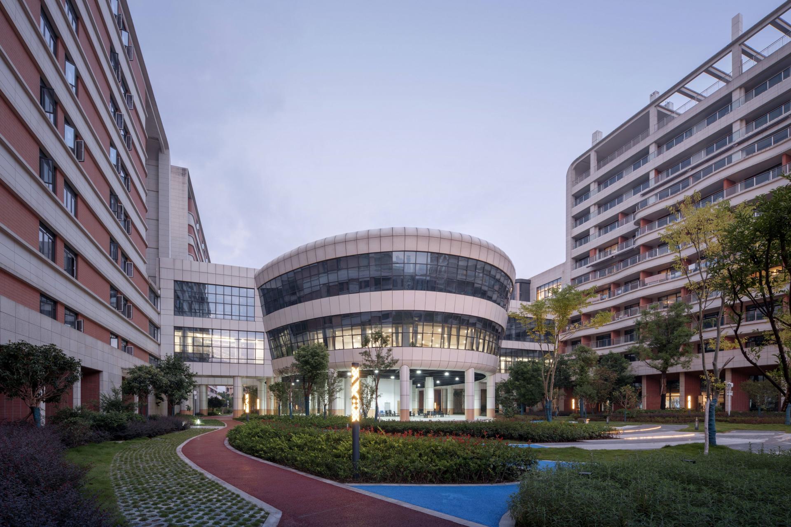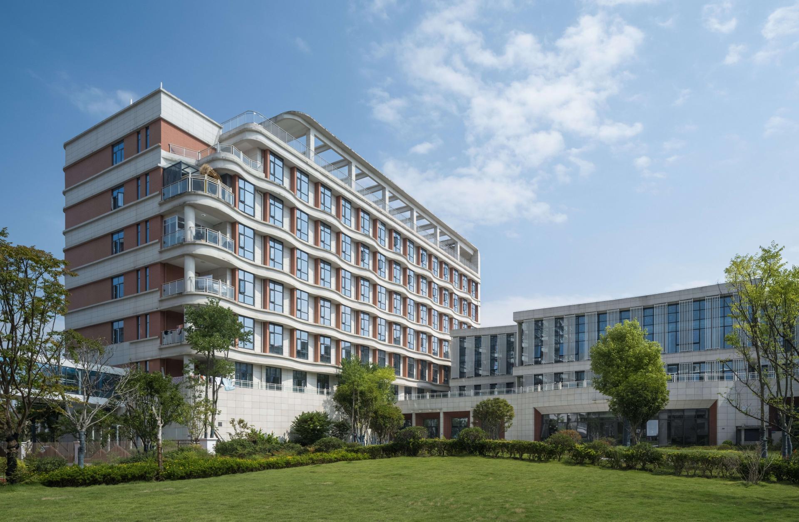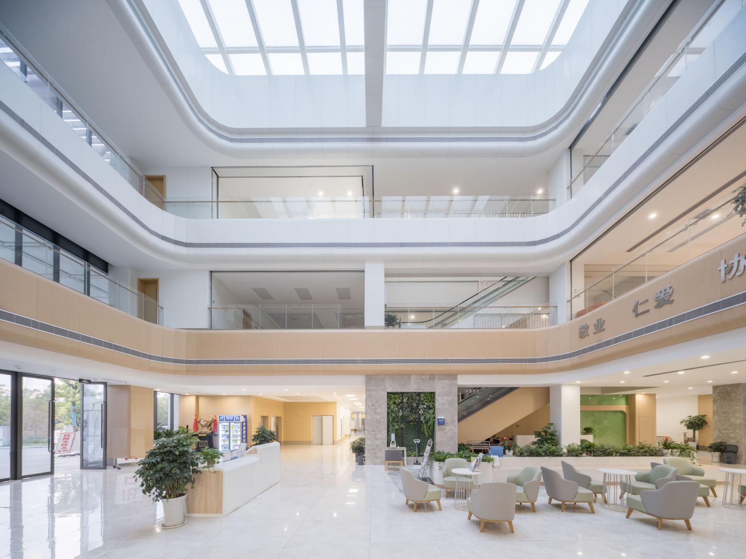2023 | Professional

MAYCARE HEALTH CARE PARK
Entrant Company
Shanghai LSP Architectural Planning and Design Co., Ltd
Category
Architectural Design - Mix Use Architectural Designs
Client's Name
Hanzhong Maycare Nursing Industry Operation Management Co., LTD
Country / Region
China
Located in midwestern China, Hanzhong City has a population of about 13 million. It is known as the most aging city in Shaanxi Province. This project is designed to provide sound convalescent facilities and medical conditions for the elderly in the city and surrounding towns, and to offer a safe, respectful, vibrant and culturally belonging environment for the elderly residents.
The project is sited in the west of Hanzhong City, adjacent to the south bank of the Hanjiang River. Favored by superior location condition and convenient transportation, the good ecological environment of the riverside scenic belt highlights landscape advantages for this project, and expands the leisure place for the elderly. With a total floor area of approx. 73,000 square meters, this project has planned main functions including a rehabilitation hospital, a nursing home, a cultural and sports center, a kindergarten, administrative offices and an underground garage.
The spatial planning starts from the functional requirements and traditional cultural identity. The building complex is arranged symmetrically along the axis, and two groups of shared courtyards are enclosed within the site in combination with the dynamic and static zones and the streamline requirements for each functional part. Dominated by a quiet atmosphere, the east courtyard stands the rehabilitation hospital and the nursing home. The west courtyard is made up of the cultural and sports center and the kindergarten, subject to sports activities, emphasizing the dynamic atmosphere. The two courtyards can be accessible from the cultural and sports center, forming a continuous walking recreation environment. Besides, the surrounding nursing rooms are equipped with freestanding balconies, allowing the residents to have a view of the courtyard and produce certain effect of indoor and outdoor interaction.
Credits
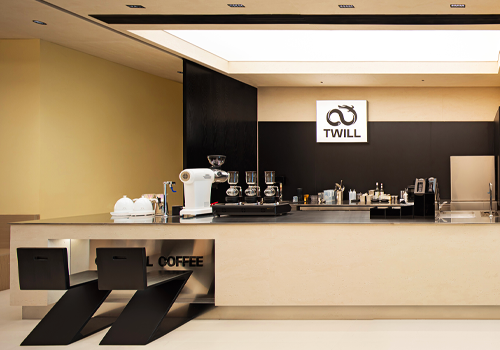
Entrant Company
BLEND Space Decoration Design/Zhang Yanbing
Category
Interior Design - Restaurants & Bars

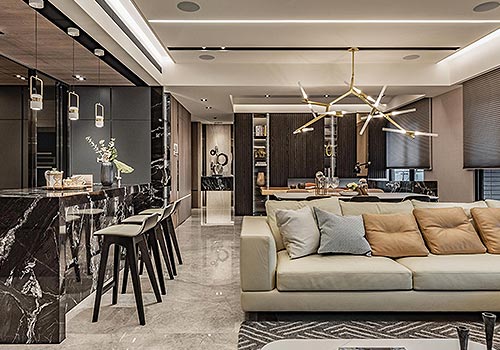
Entrant Company
BEZALEL
Category
Interior Design - Residential

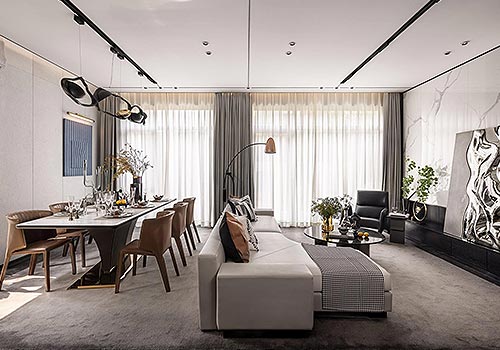
Entrant Company
Matrix Design
Category
Interior Design - Residential

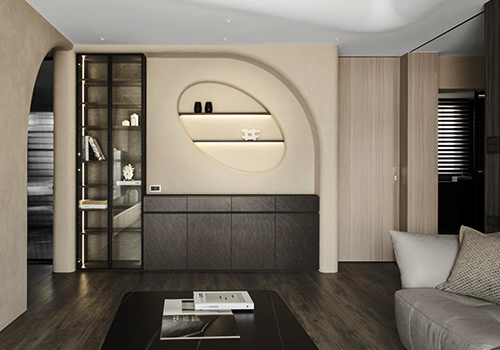
Entrant Company
Always Design
Category
Interior Design - Residential

