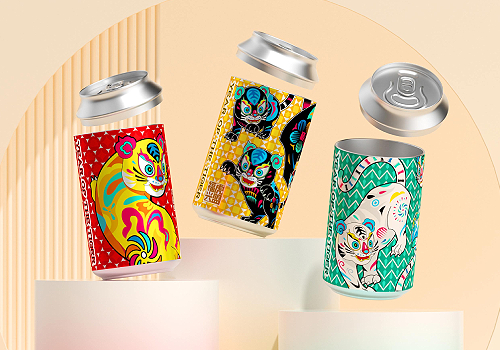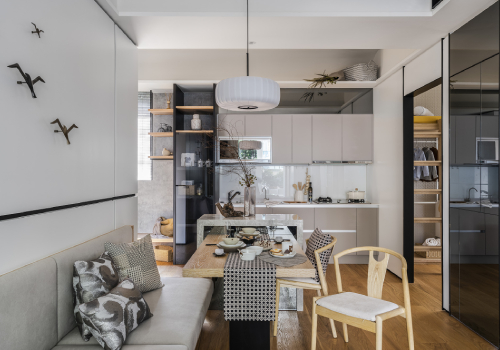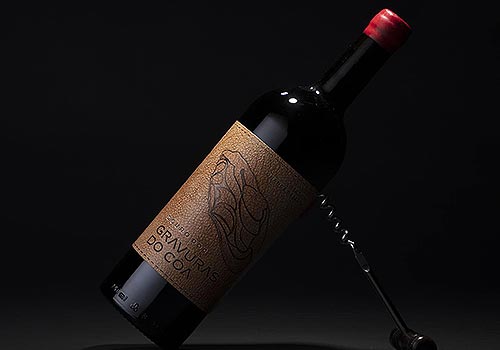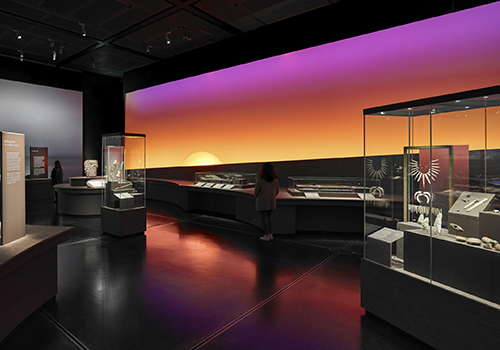2023 | Professional

Open & Gather
Entrant Company
Union Atelier
Category
Interior Design - Residential
Client's Name
Country / Region
Taiwan
When spaces are no longer bounded by boundaries, their relationship with each other is mediated through the movement of people. The invisible division of spaces is achieved by the continuation of materials, creating a sense of completeness. This is a five-story residential project, where each floor has its own independent space and function, yet when integrated vertically, a complete picture of a living space is portrayed.
In the multi-functional public space, the central wooden structure with its texture separates the left and right entrances and game room invisibly, while also seamlessly connecting the front and back living rooms and dining room, and a dazzling light groove freely traverses through different areas. The calm main bedroom intentionally carves out spaces on the stone TV wall, allowing breathing space between the front and back bed areas and the dressing area, utilizing same-color but different material as the language of spatial dialogue. In the bedroom, a room is designed to tell a story based on personal preferences and habits. The progressive light steps in the Buddhist hall give a more solemn and elevated status to the centrally placed Buddhist table.
Credits

Entrant Company
Studio OY UK
Category
Packaging Design - Non-Alcoholic Beverages


Entrant Company
JU TING interior Design CO.
Category
Interior Design - Residential


Entrant Company
M&A Creative Agency
Category
Packaging Design - Luxury


Entrant Company
Ralph Appelbaum Associates
Category
Interior Design - Exhibits, Pavilions & Exhibitions










