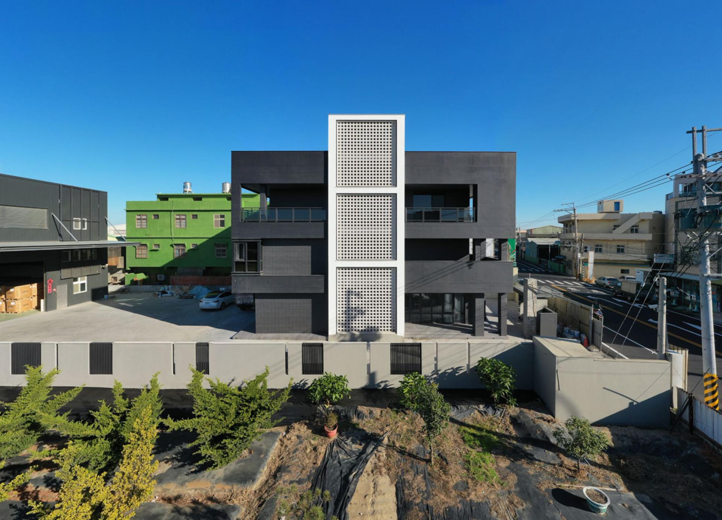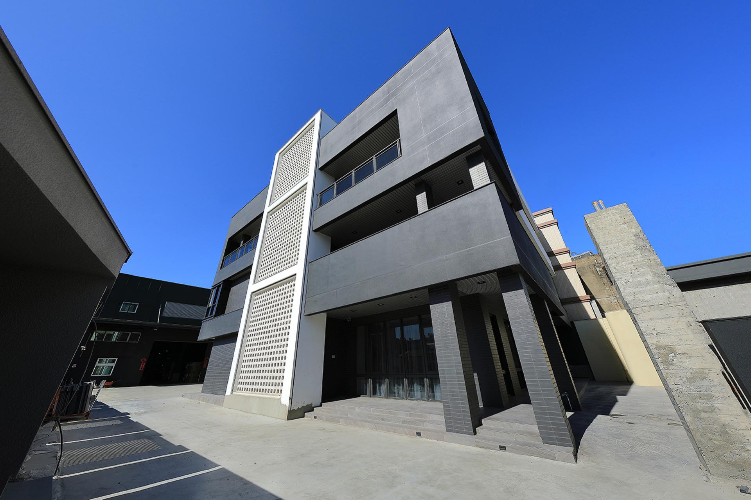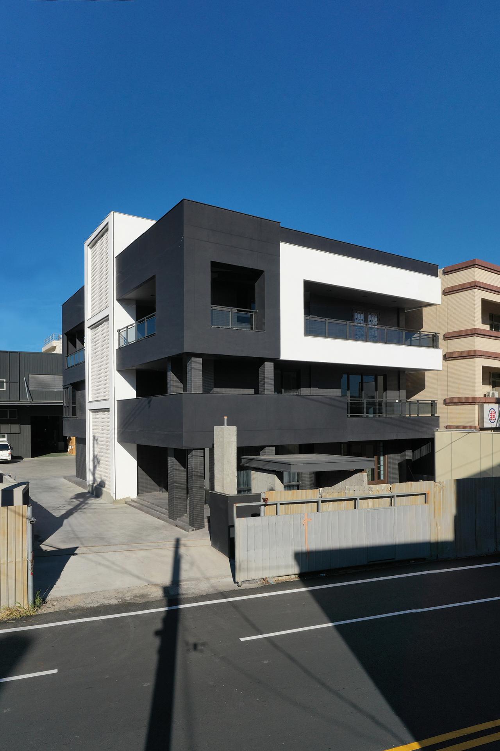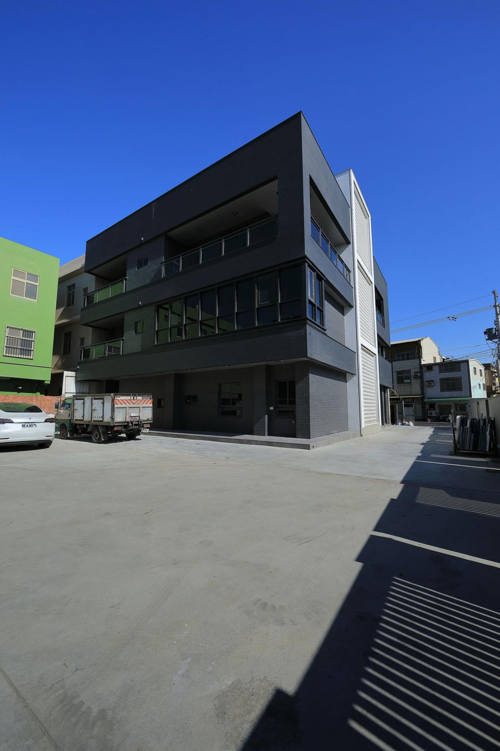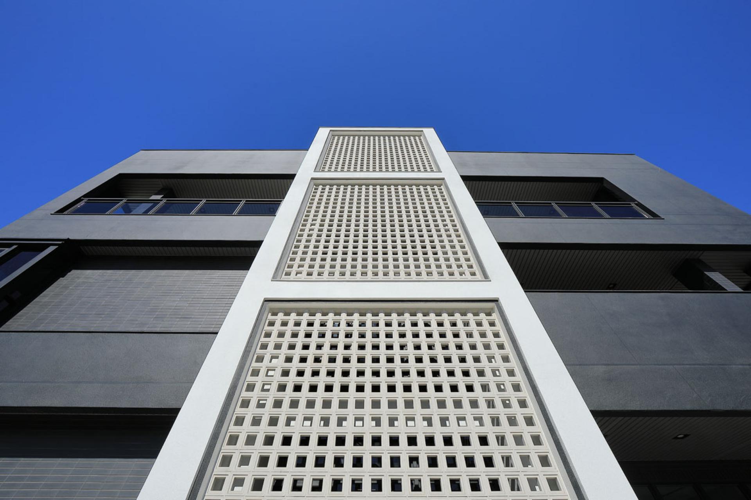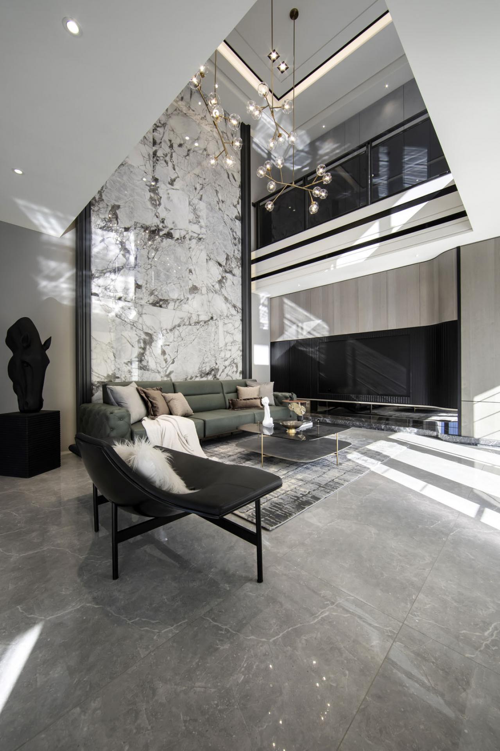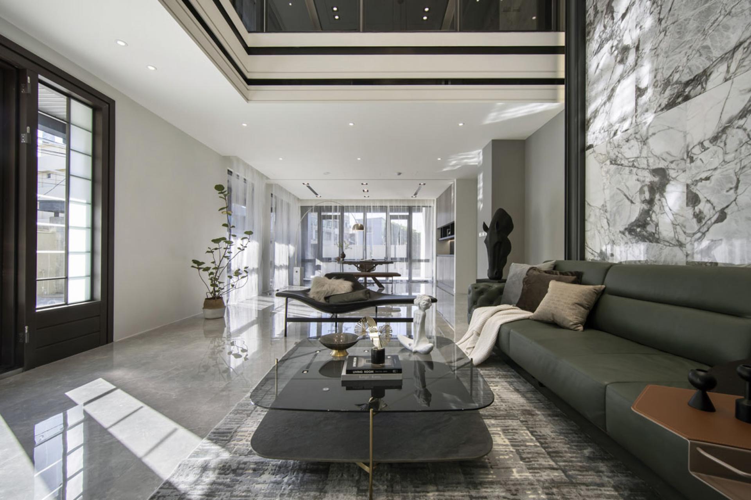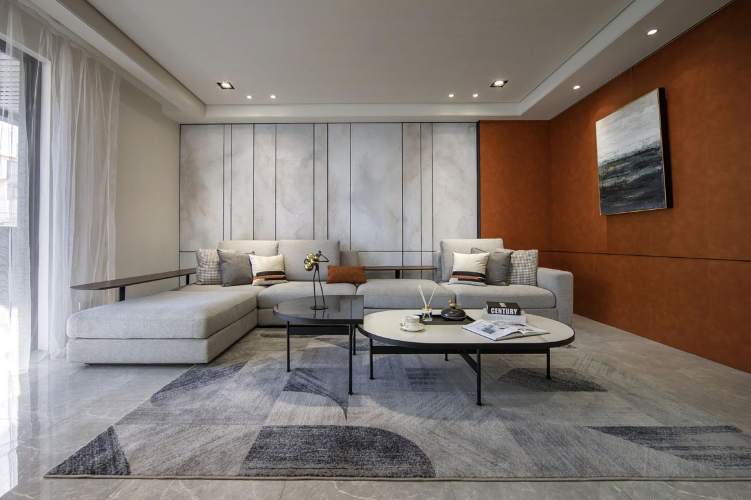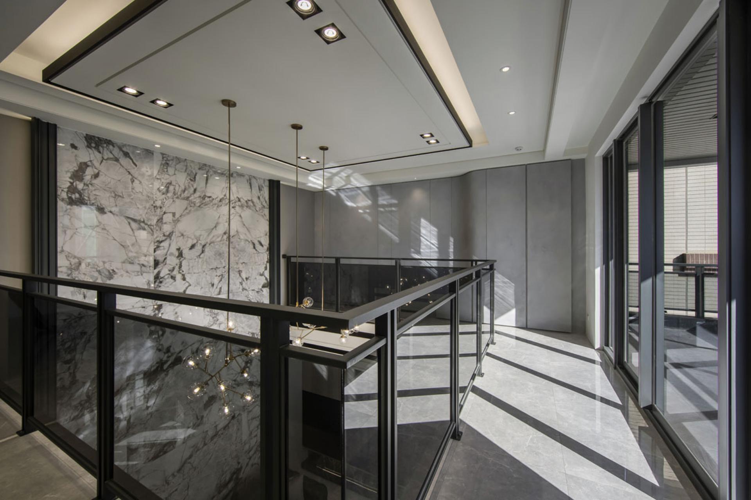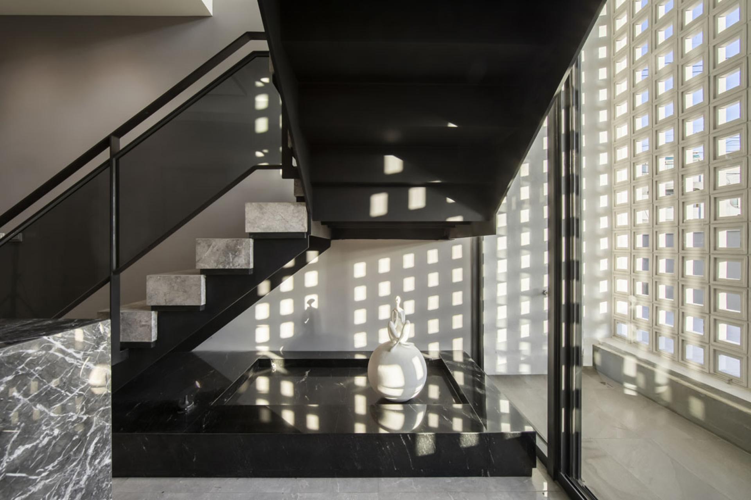2023 | Professional

The Ink Black Coloring
Entrant Company
Shang Heng Construction Co., Ltd. / Shang Yu Design Co., Ltd.
Category
Architectural Design - Residential
Client's Name
Country / Region
Taiwan
This is a renovation project of a 48-year-old pre-owned house. Due to the protrusion of the original curved staircase, the driveway access line is severely obstructed. Moreover, the deterioration of the original interior floor slab creates neutralization, and the lack of steel in the first floor’s columns causes residents safety problems. Therefore, the construction team conducted a structural safety inspection in accordance with the national structural inspection regulations to reorganize the entire architectural configuration of the building.
During the design process of the main structure of the building, it was found that the original builder's reinforcement and grouting were incomplete, resulting in the central column of the first-floor load area being transformed from a regular I-shape to an S-shape and the two ends of the structure were severely misaligned, making it impossible to interface with the original building with a very high-risk factor. Furthermore, through thorough communication between the three parties, the structure of the building is improved and enhanced. Reinforcement was conducted through exquisite techniques, and excavation was carried out to extend the column to the structural foundation so that the column could not only retain its original structural form but also enhance the safety and stability of the overall building, thus protecting the occupants' safety.
As for the façade, considering the owner's personal preference for modern American style, the team adopted black; the designer has set white and gray as the main color scheme to create a simple and streamlined aesthetic. On the other hand, the exterior walls are painted with black ceramic sand texture, and the subtle lines are designed to increase the delicacy of the main body and supplemented with black and gray tiles to add multiple layers. In addition, the team used professional techniques to remove the curved staircase from the original building, create a white lattice brick wall, and divide the lattice bricks into three vertical groups in the four-story building to bring much light into the previously dark interior space. This creates a transparent and open layout and makes the building's façade distinctly unique and fascinating.
Credits
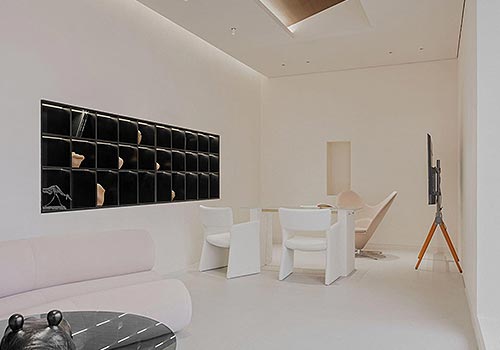
Entrant Company
SLSP. DESIGN
Category
Interior Design - Office

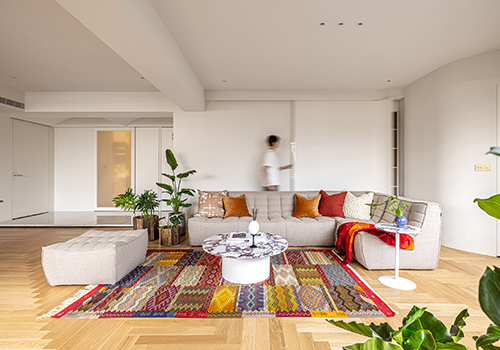
Entrant Company
R10 Spatiallab
Category
Interior Design - Residential

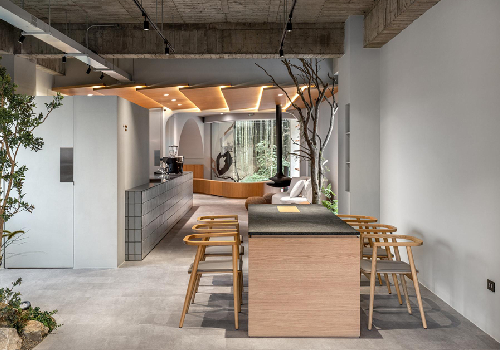
Entrant Company
googoods co., Ltd.
Category
Interior Design - Home Stay / Airbnb

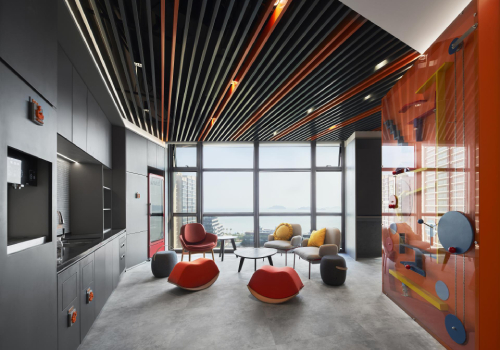
Entrant Company
HEY Corp.
Category
Interior Design - Office

