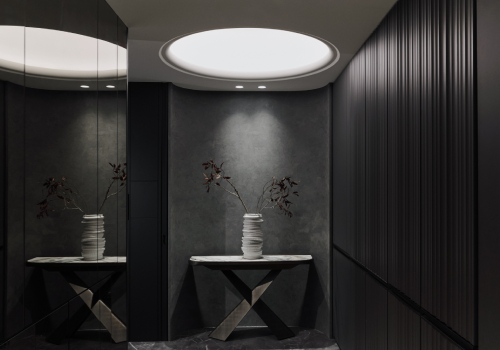2023 | Professional

The Dome
Entrant Company
Dragon Design
Category
Interior Design - Stage
Client's Name
Country / Region
Taiwan
The project is a school auditorium with a ceiling height of about three stories. Its name "The Dome" is from the design of its core. The design team unveiled the order of the space in a double-tent overlapping pattern, layer by layer, under the excellent conditions of the site. The color palette in the space is light in the upper half and dark in the lower half. The pure white stage and light brown walls have a refined and elegant look, while the dark floor creates a calm and majestic atmosphere. The main focuses of the project are "sound performance" and "light appropriateness". The design team perfectly matched the sound absorption and reflection panels to achieve the ultimate sound experience. Furthermore, they installed mechanical shades on the dome to regulate natural light. The quietness of the auditorium makes it an ideal place for performances. In consideration of future maintenance, the roof has an internal walkway to replace the light fixtures. The ceiling is a two-layer tent-like overlap that allows light to fall from the top of the roof downward in a curved pattern while avoiding heat contamination from direct sunlight. When audiences are in the space, they are not visibly disturbed by the changes in daylight and are therefore able to fully immerse themselves in the performance.
Credits

Entrant Company
SHANGHAI RONGTAI HEALTH TECHNOLOGY CORPORATION LIMITED
Category
Product Design - Smart Home


Entrant Company
Zhejiang Hechuan Technology Co.,Ltd(Hangzhou Branch)
Category
Product Design - Industrial


Entrant Company
Nano Lucky Interior Design Ltd.
Category
Interior Design - Residential


Entrant Company
Orange Group
Category
Packaging Design - Snacks, Confectionary & Desserts










