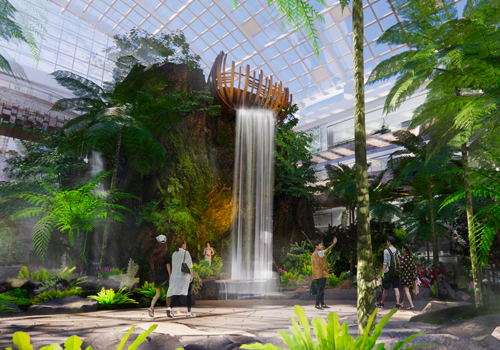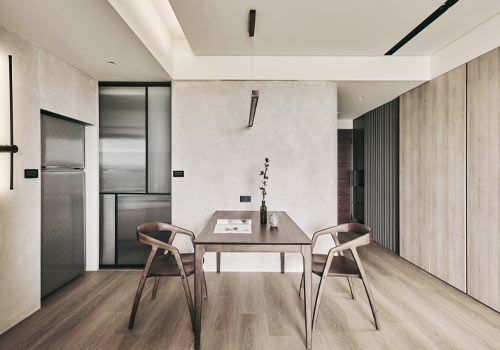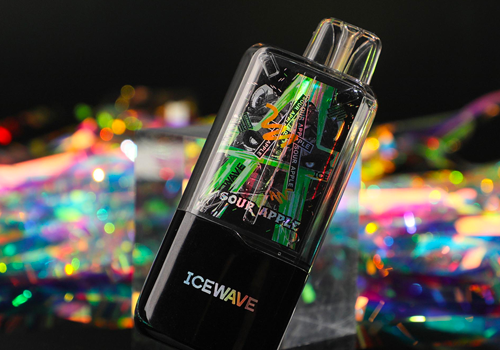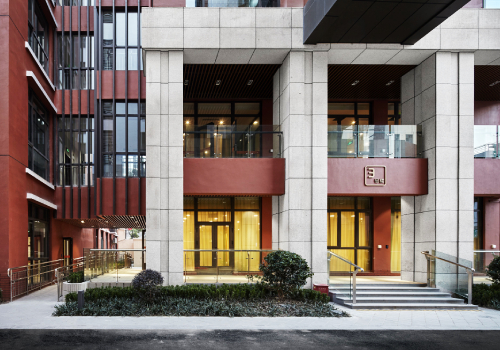2023 | Professional

The Jewelry Box of the Daylight Glow
Entrant Company
LeBlanc Design
Category
Interior Design - Mix Use Building: Residential & Commercial
Client's Name
Country / Region
Taiwan
The people-oriented interior design is based on the users' needs and daily routines to create a beautiful living space. This is an interior design project of a preowned house, and through the designer’s exquisite planning and delicate execution, the residence has turned into a mixed-use space. The 30-year-old family business site, a hair salon, is reconstructed with smooth curved lines and light colors to show an elegant, calm, and charming style.
Standing outside the door, one will notice that the designer chose waterproof paint for the exterior walls instead of tiles, which are easy to peel off because the base is near the waterfront and has been exposed to the northeastern monsoon and sea breeze for years, which makes the exterior walls vulnerable to erosion. This reduces the repair cost and the danger of tiles falling off and makes the overall visual appearance neat and beautiful. Through the designer's ingenuity, the entrance and exit of the barbershop and the residence are set up separately, defining the commercial and residential spaces. As the house has only one side of light, the designers have created a long glass ceiling in the entrance and a U-shaped glass façade design to invoke natural light into the house. The aluminum frame glass door is also the border between the entrance and the living room, making the whole space spacious and bright. At the same time, an interior window is added between the barber's room and the living room, allowing light to flow freely in the space and illuminating the interior environment. In addition, the layout is designed to take into account the relationship between the family, so the foyer, balcony, study, and kitchen are all connected and penetrated, allowing the users of each space to see each other's existence, thus creating a greater degree of emotional connection and interaction.
Moving slowly to the barbershop, one will realize that the designer uses carved line panels for the ceiling and a white base with metal fittings and wooden elements to create an elegant and romantic French style, overturning the stereotypical image of a traditional home barbershop.
Credits

Entrant Company
Shanghai United Design Group
Category
Landscape Design - Interiorscape Design


Entrant Company
SIZMA interior design
Category
Interior Design - Residential


Entrant Company
ICCPP
Category
Product Design - Digital & Electronic Devices


Entrant Company
Shanghai JIANKE Architectural Design Institute Co., Ltd.
Category
Architectural Design - Renovation










