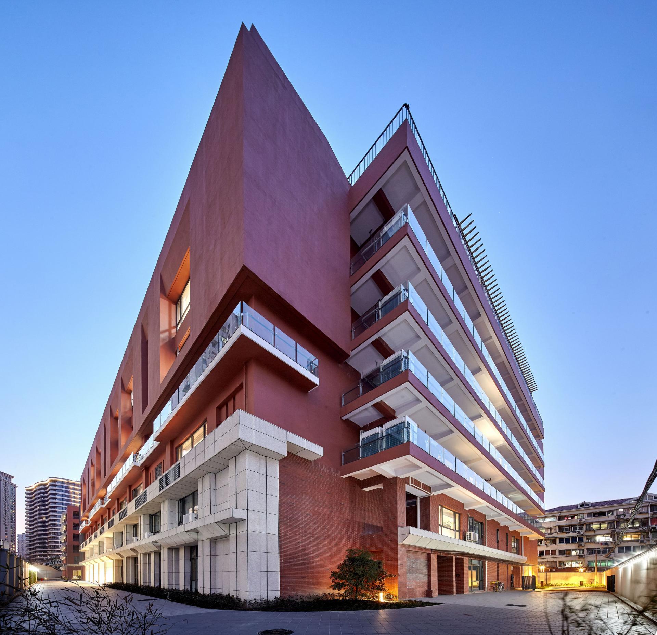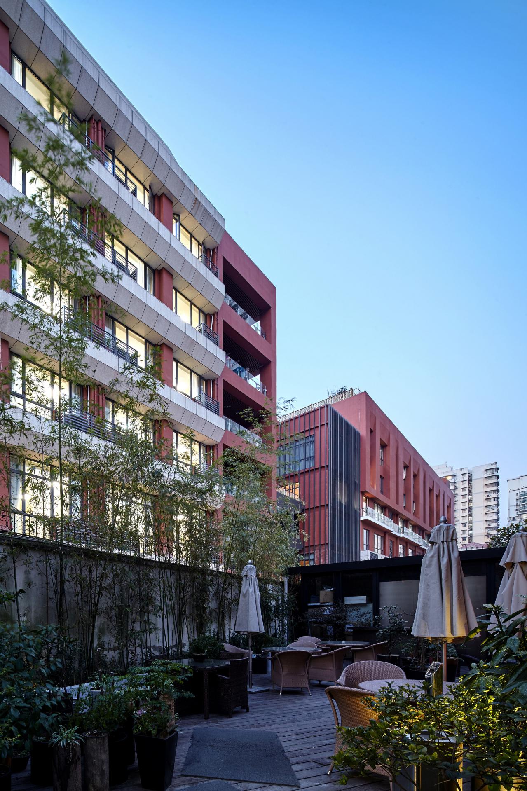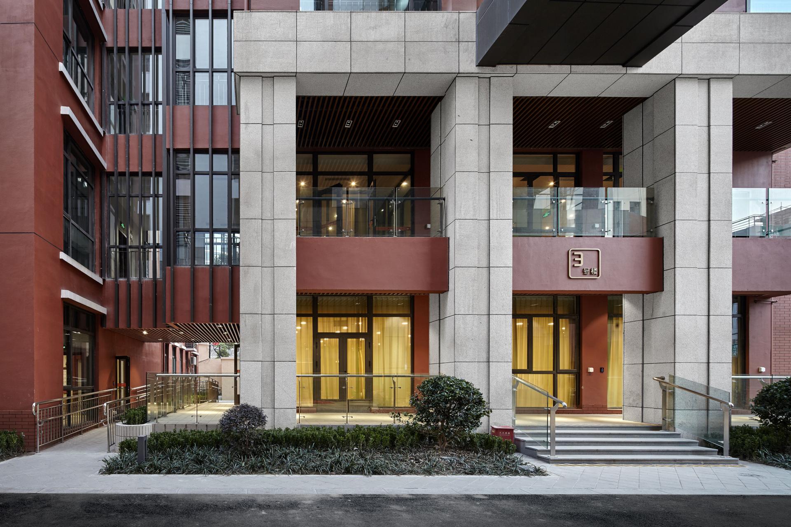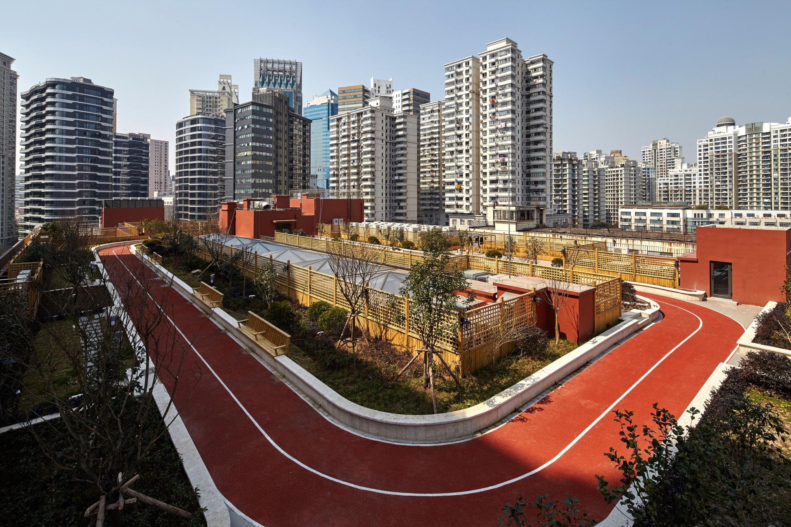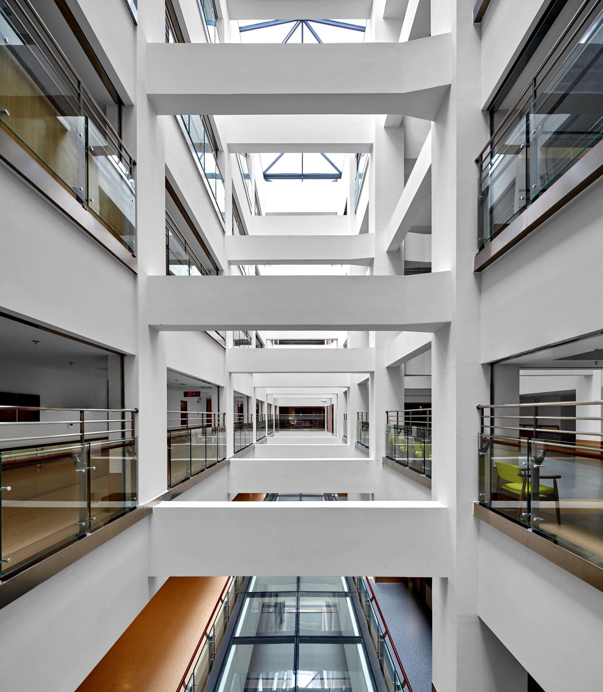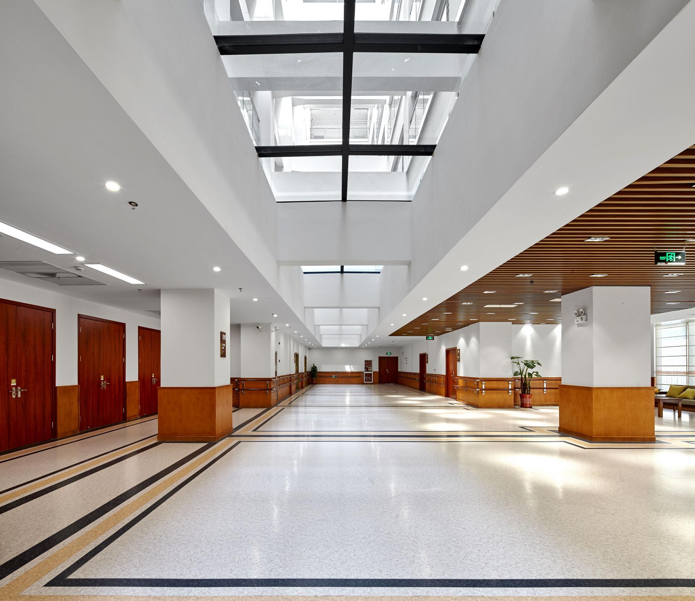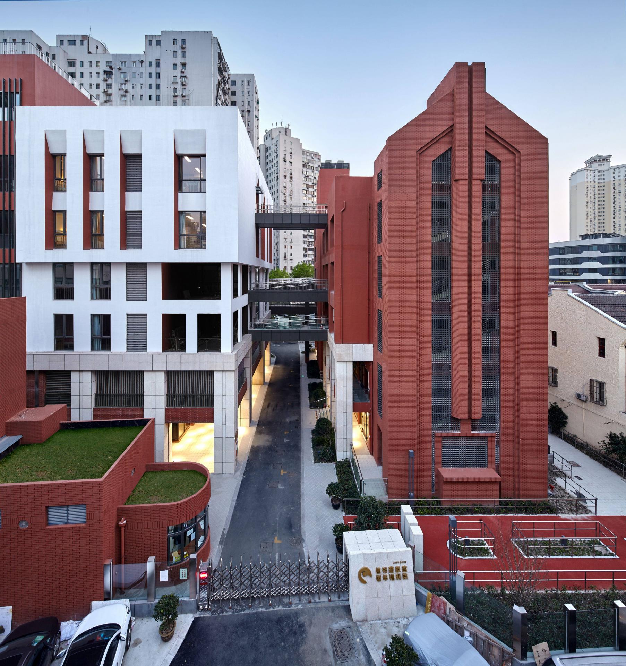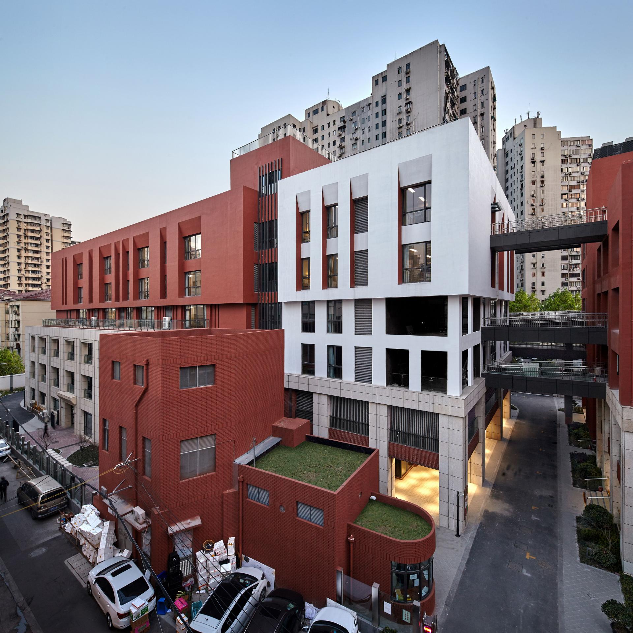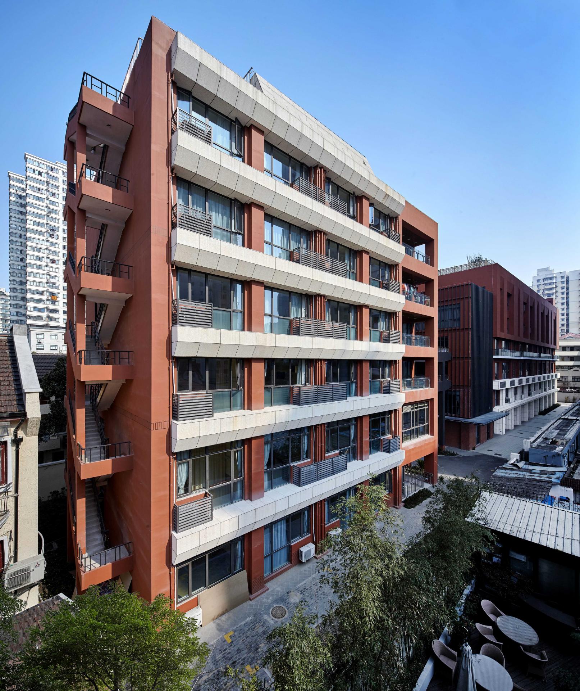2023 | Professional

Renovation of No. 2 Towel Factory into a Nursing Home
Entrant Company
Shanghai JIANKE Architectural Design Institute Co., Ltd.
Category
Architectural Design - Renovation
Client's Name
Shanghai Jinggong (Group) Co., Ltd
Country / Region
China
This project is situated in Jing'an District, old Shanghai City, formerly known as Shanghai No. 2 Towel Factory. The site is connected to the main urban road by a lane, and is close to the surrounding residential areas, market halls and schools. The objects of renovation include 6 main factory buildings, scattered equipment rooms, public areas, etc.
The land use area is 5,402 square meters, and the construction area recorded in the property certificate is 14,173 square meters. 6 factory buildings are of different ages, functions and structural forms. Based on the comprehensive evaluation planning, the original No. 4, 5 and 6 buildings are merged into the No. 1 building, the original No.1 building is changed to the No.2 building, and the original No. 2 and 3 buildings are merged into the No. 3 building, and a corridor is designed to connect the three buildings. The distribution room and guard room will be arranged independently.
The original function of the factory building with a floor height of 2.5 ~ 8.0m was for production. The project team adopt different transformation and reinforcement methods for different floors. Specifically, the method of inserting a new floor is adopted for the floors with high floor height, and the method of "changing 2 stories to 3 stories" and floor slab displacement are adopted for the uneconomical floors, so as to ensure that the height of each space is above 3.3m, and the volume of space per unit building area decreases from 5.09 m³ to 3.89 m³, which is close to that of new buildings. The tall factory buildings are transformed into a pleasant space for the aged, which improves the land utilization rate in the old city with "ultra-high land value".
As for the skylight on the roof, the project arranges a set of "roof refraction lighting system" which has obtained the national patent. It optimizes natural lighting by using lenses, reflectors and other devices to bring sunlight into the atrium when the solar elevation angle is low.
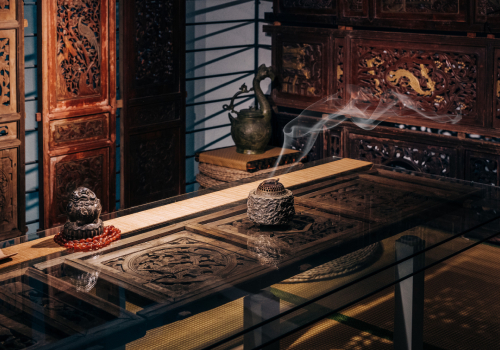
Entrant Company
HHC Design Studio Shenzhen University
Category
Interior Design - Sustainable Living / Green

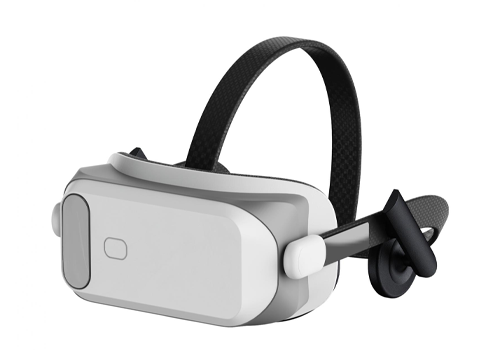
Entrant Company
Beijing Haiyun morning cultivation culture communication Co., LTD
Category
Product Design - Gaming, AR & VR

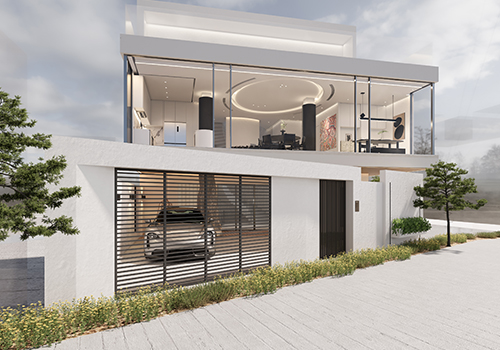
Entrant Company
Shenzhen MOSUO ARCHITECTURAL Design Consulting Co., LTD
Category
Architectural Design - Low Cost Housing (NEW)

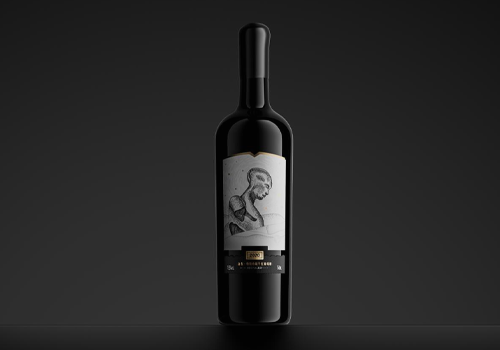
Entrant Company
Shenzhenshi Horart Brand Design Co.,Ltd.
Category
Product Design - Other Product Design

