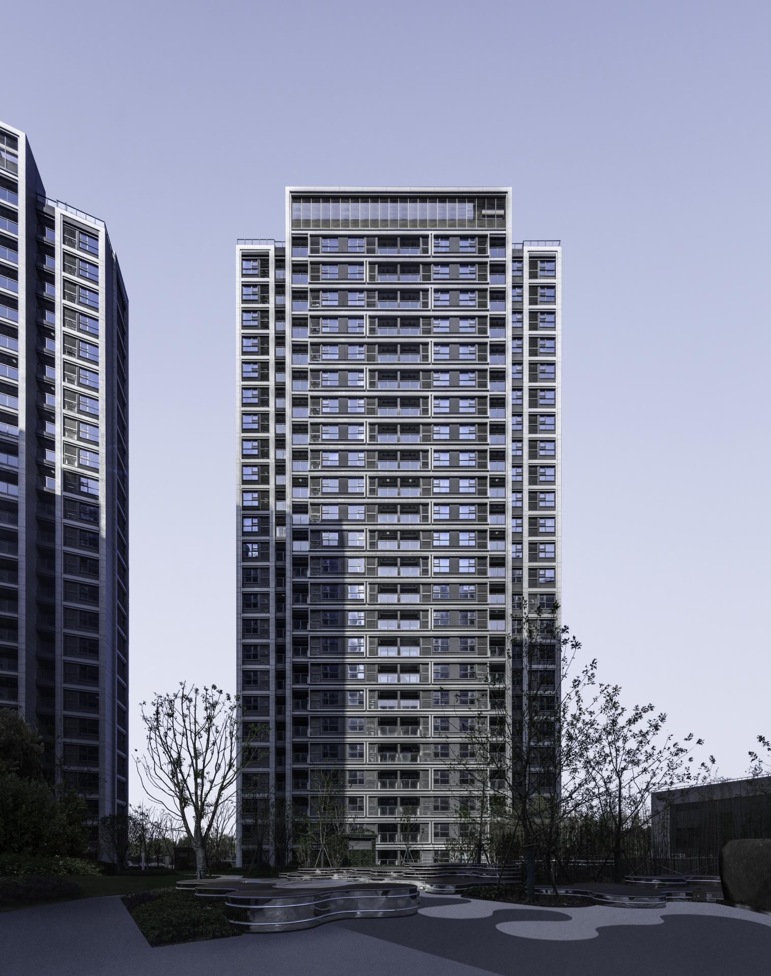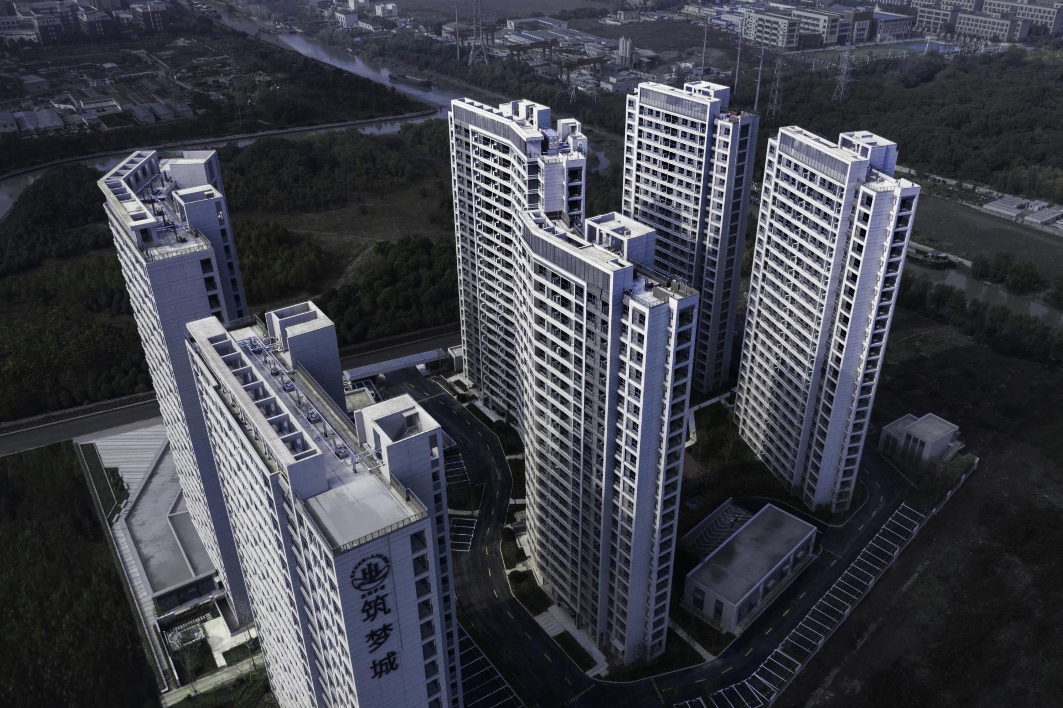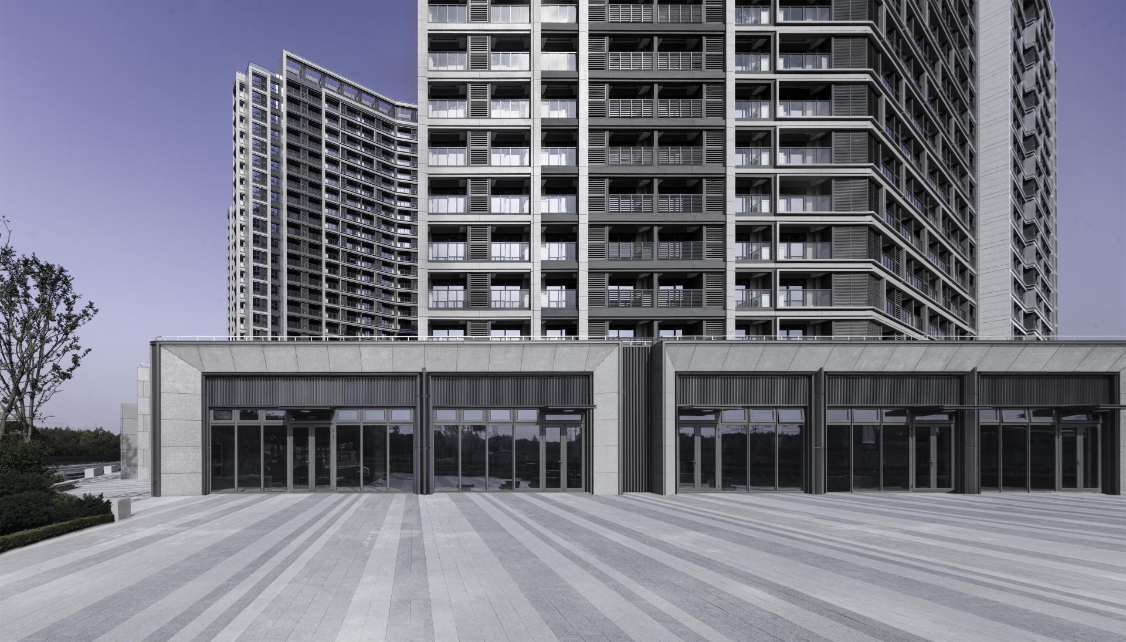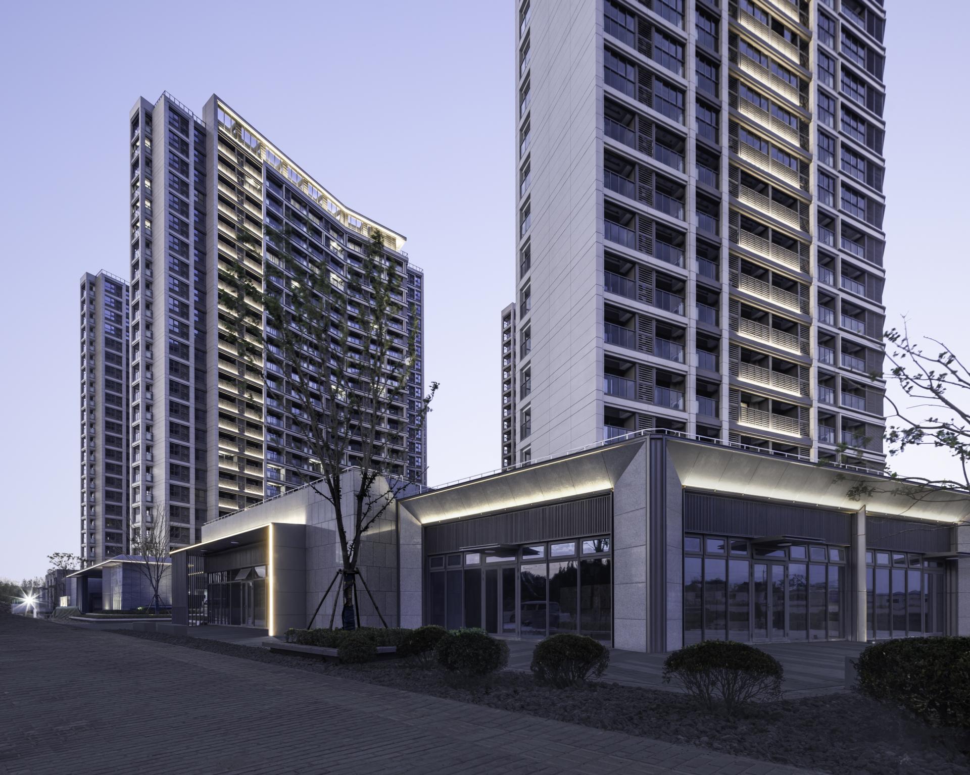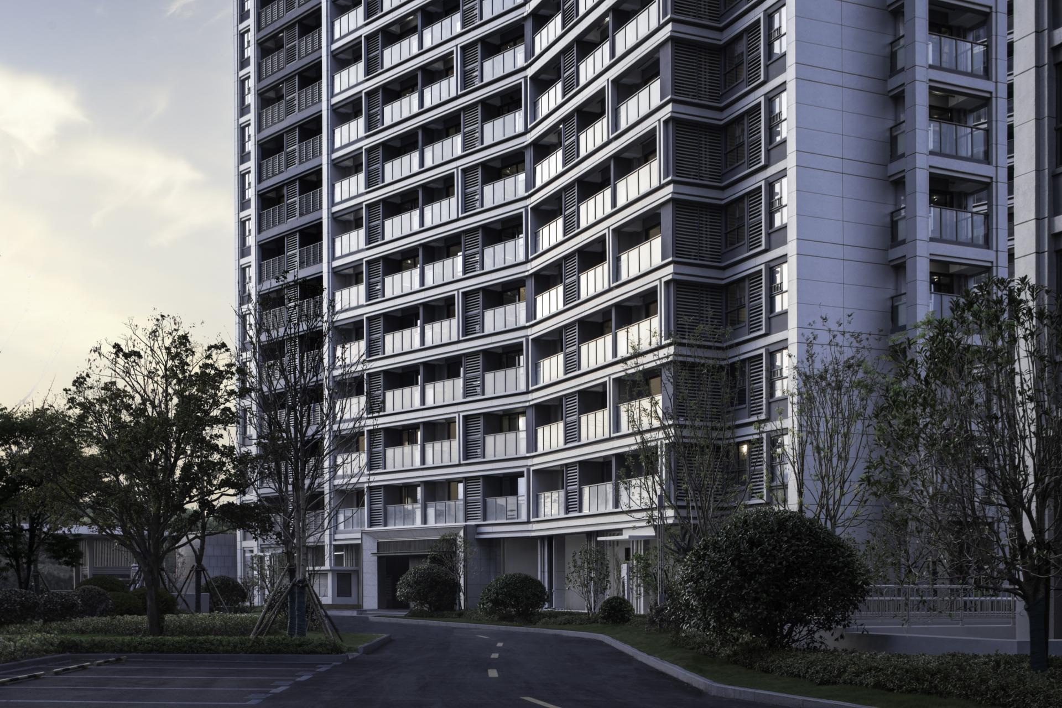2023 | Professional

Dream living
Entrant Company
SHANGHAI ZF ARCHITECTS
Category
Architectural Design - Residential
Client's Name
Shanghai Longmin Property Development Co. , Ltd.
Country / Region
China
The project is located in the core area of Minhang District in Shanghai, adjacent to several industrial parks and business districts. The project aims to provide a comfortable, convenient and open living space for the new generation of"Dream Seekers" working in Shanghai. Dream-building city will communicate, sports, experience throughout the design, for the"Dream Seekers" to create a dynamic and open modern youth dream community. The landscape design is composed of neighborhood experience area, central lawn activity area, private and quiet recreation area, intellectual interest sports area and landscape exchange area.
The house surface is mainly asymmetrical design, the head shape frame and the special treatment of the Louver balcony form l-shaped volume, the longer volume of the building will be dissolved, the large emphasis on horizontal lines, the style simple modern. The combination of odd-numbered and even-numbered layers enriches the details of the façade and adds a third level, giving a sense of detail from a distance and enhancing the overall quality, delicacy and modernity of the project. The curved unit makes the surface form rich and dynamic, avoids the rigid image, and conforms to the contemporary young people's curiosity to the ideal living space, dares to break through, unwilling to mediocrity.
The biggest highlight of the project is the use of light, light to reflect the building's materials, color, space and emotion. In the use of natural light, adhere to the whole south-oriented design, every household can get plenty of sunshine, especially in Shanghai wet and cold winter, warm sunshine filled the room, comfortable and comfortable. LED linear projection lights are used at the head of the building, part of the louvered balcony railing is used on the facade, and the concealed flexible light belt is refracted on the louvered balcony, which gradually reduces the halo to express the overall modeling logic of the building.
Credits
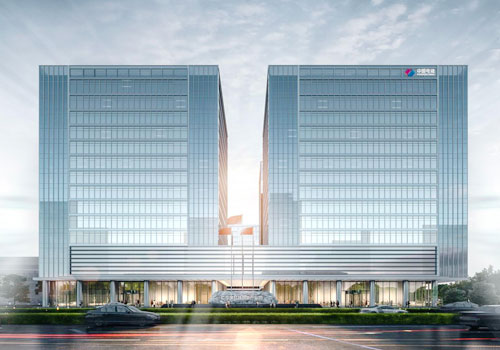
Entrant Company
HZS
Category
Architectural Design - Office Building

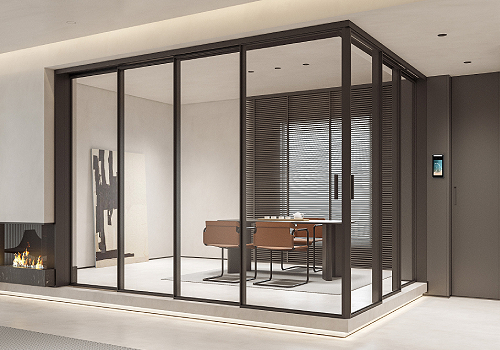
Entrant Company
Foshan SUNHOHI Smart Home Technology Co., Ltd.
Category
Product Design - Windows, Doors

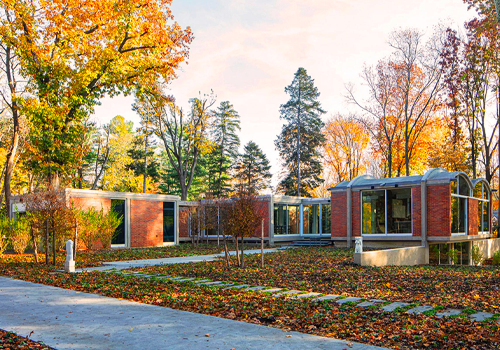
Entrant Company
Bentel and Bentel, Architects, Planners, LLP
Category
Architectural Design - Renovation

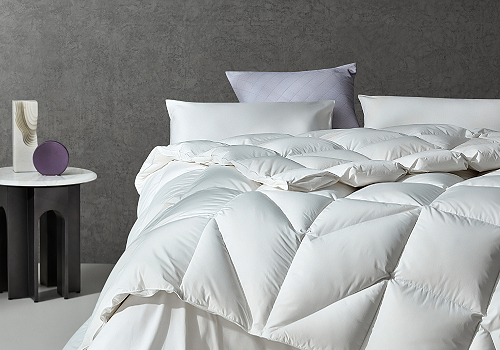
Entrant Company
Luolai Lifestyle Technology Co.,Ltd
Category
Product Design - Textiles / Floor Coverings



