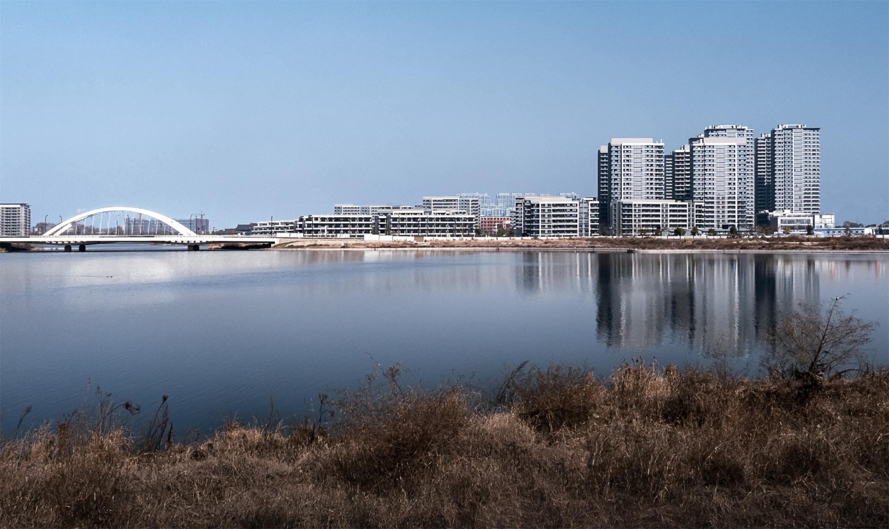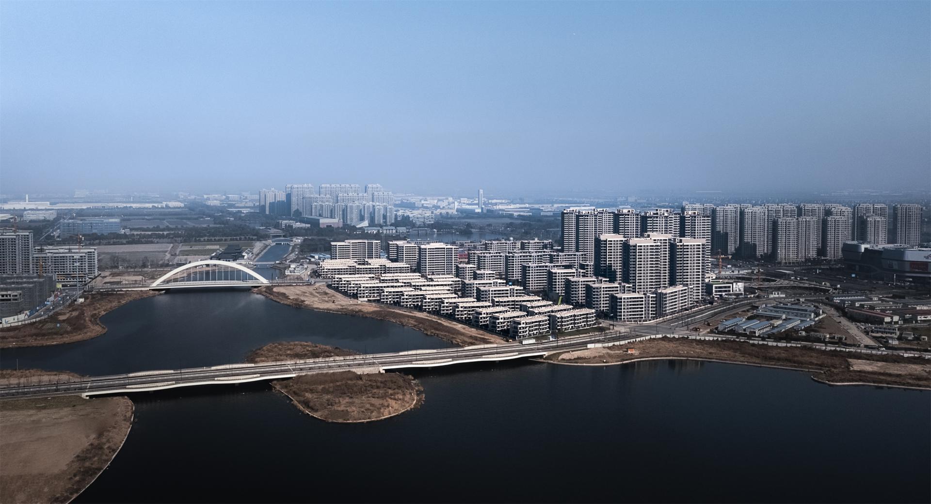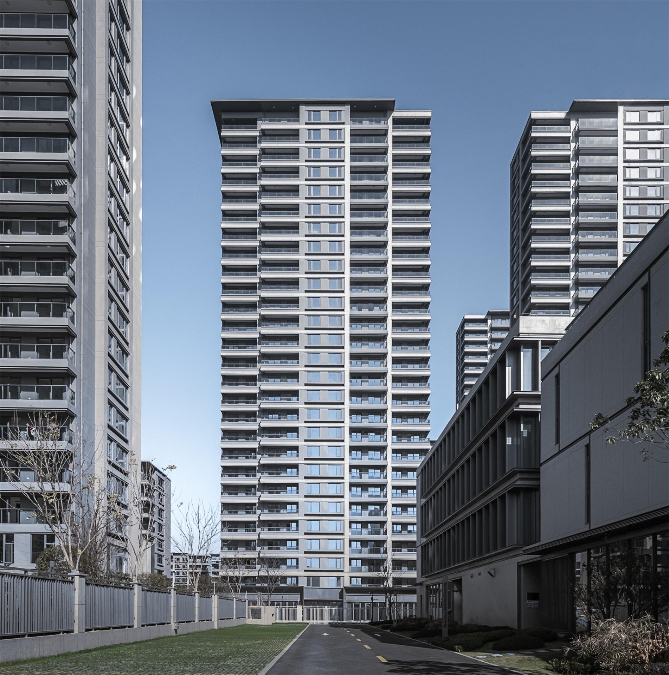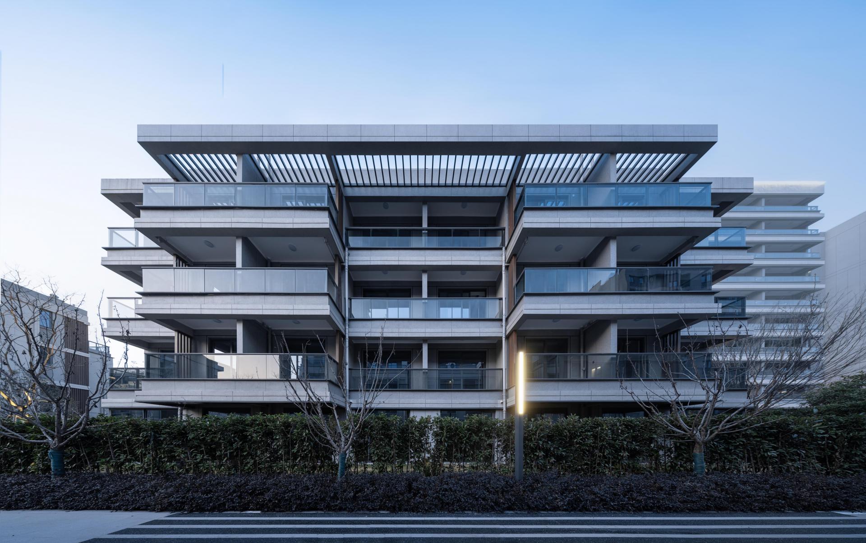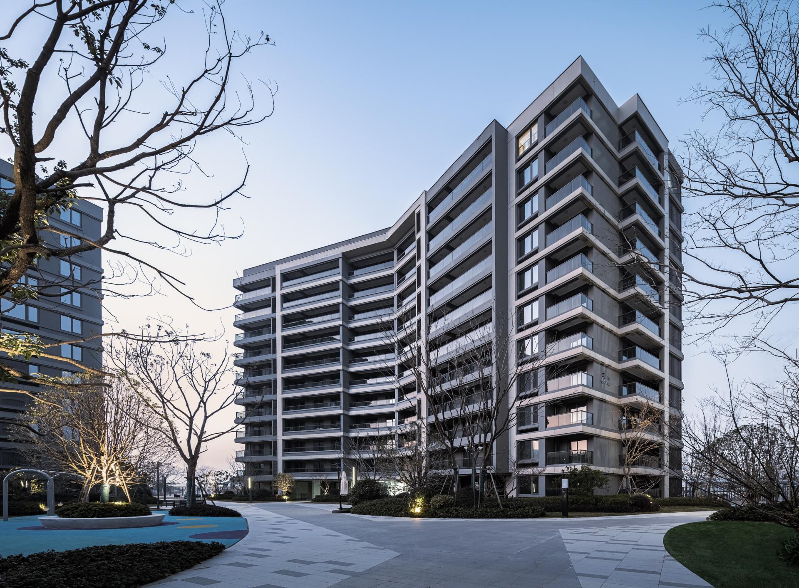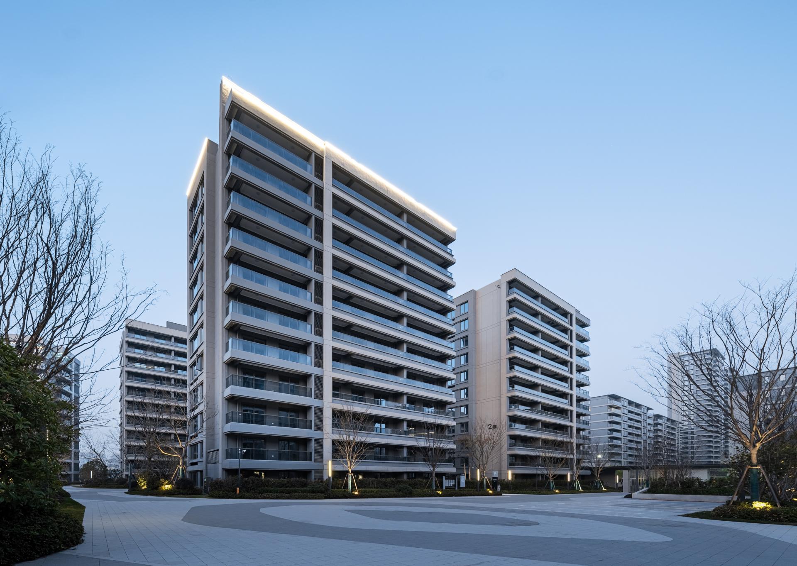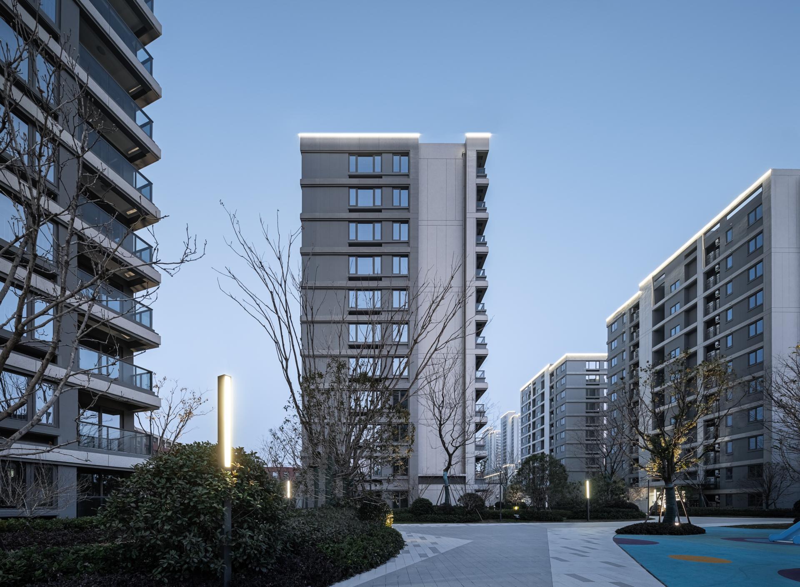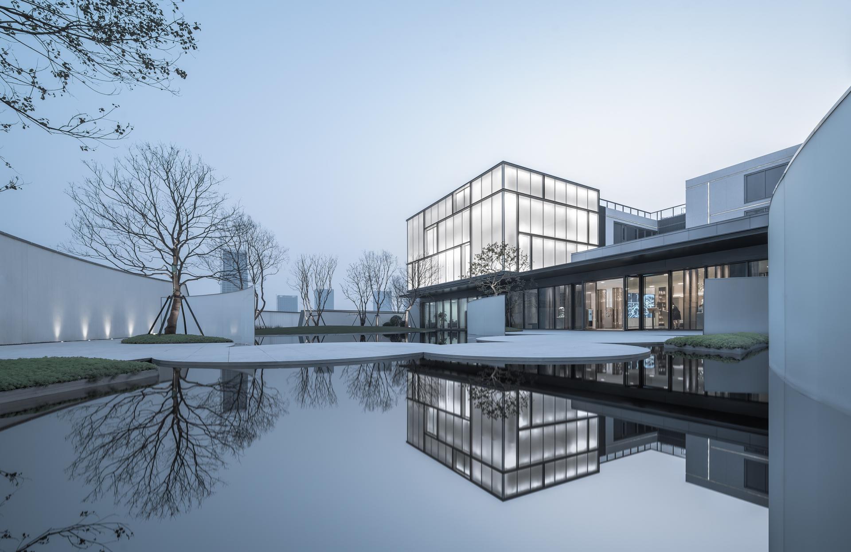2023 | Professional

SUNAC CITY
Entrant Company
SHANGHAI ZF ARCHITECTS
Category
Architectural Design - Residential
Client's Name
Hangzhou Ronglun Property Co. , Ltd.
Country / Region
China
The project is located in Dajiangdong industrial cluster area, Qiantang new district, Hangzhou City, Zhejiang province. It is an international community of 400,000 m2, which consists of high-rise buildings, foreign houses and low-density villas. The design is based on Hangzhou's profound historical heritage, taking into account the current popular modern design concept of simplicity, showing the unique flavor of blending tradition and modern.
The Sunac City Project is a multi-functional nine-site project with two landmark office buildings of over 100 metres in length. It is the landmark centre of the future Qiantang new area. The overall layout of the plan is“One ring”, “One axis”, “Two towers”, “Three cores” and“Five corridors”, from the city skyline, urban interface, urban green axis, home city, underground space five three-dimensional dimensions, to create urban benchmark community.
Architecture has become a harmonious part of the urban texture, but also with its consideration of both the overall shape and aesthetic, as a bright spot in the region. In the main direction of the city and landscape to achieve the style of residential facade construction, highlighting the city's architectural quality.
Credits
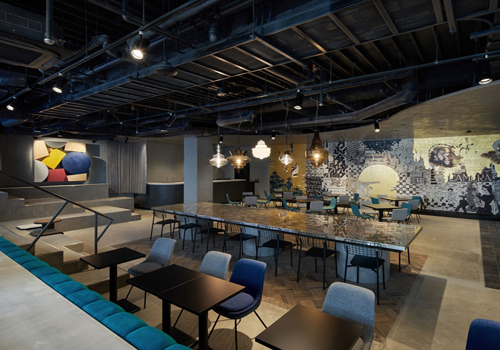
Entrant Company
GARDE CO., LTD.
Category
Interior Design - Hotels & Resorts

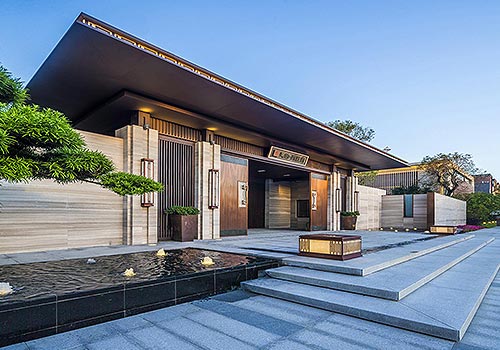
Entrant Company
REMAC TY
Category
Architectural Design - Residential


Entrant Company
Pratt Institute
Category
Fashion Design - Other Fashion Design

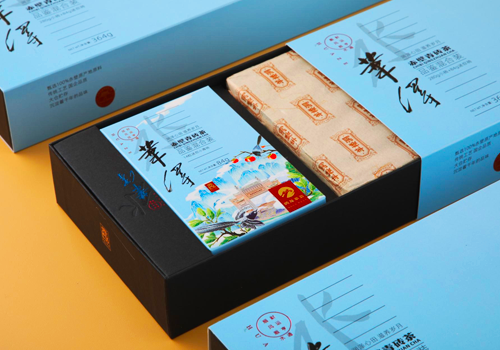
Entrant Company
Hunan Perwo Cultural Idea.,Ltd.
Category
Packaging Design - Retail

