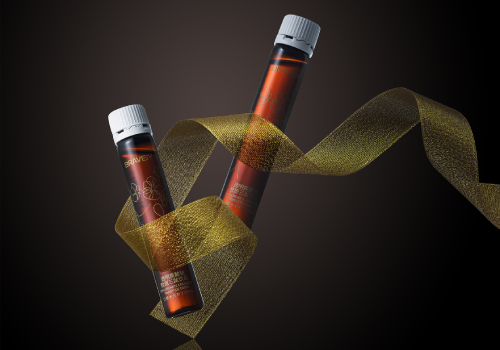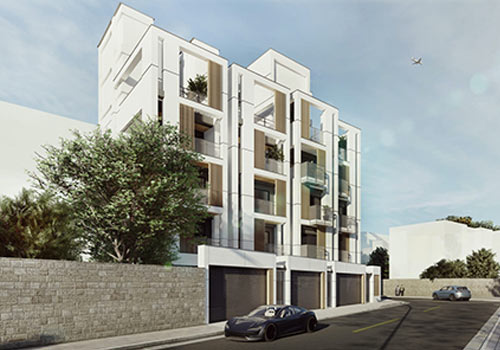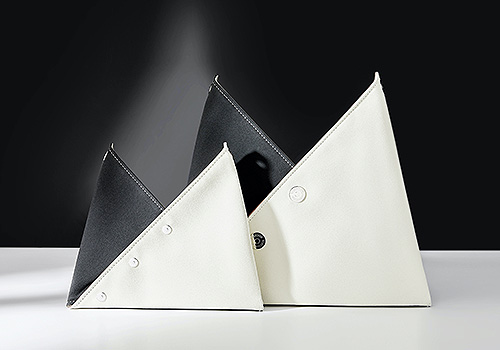2023 | Professional

Essence of Profundity
Entrant Company
SANHO INTERIOR DESIGN
Category
Interior Design - Residential
Client's Name
Country / Region
Taiwan
With the calm dark shaded foundation, refined lighting design highlights every skillful detail. A tranquil vibe exudes naturally between light and shade, and the space excels in a modern style understatedly. A graceful character implements a composition in which reality and illusion act a concert through mirror reflections.
To meet the young homeowners’ needs, we updated the housing gifted by the elderly generation. Taking the dining area where the family members gather as a core, we plan appropriate partitioning and abundant storage space. In this case, the master and the lady can use individual working areas unfettered. Adopted low VOC materials to build up the housing, the whole family would grow together, share, and have a fresh living in this fully functional and healthy residence.
This project is a property that the elderly generation passed onto the young couple returning from abroad. The recreation of the floor plans and design successfully fit the owners' preferences and living habits, so it presents a brand-new transformation from outdated housing. With refined classic furniture of the home master's favorite brands, its time-proof details allow the next generation to use it. Furthermore, as the children are very young, we arranged curved corners, door finger guard kits, and UV disinfection lamps installed in the wardrobe for their growing up safely. Moreover, a baby crib placement is reserved thoughtfully.
First, we built plenty of cabinets and shelves that help to store and display the male owner's figures collections. We installed a cabinet instead of a partition wall between the kitchen and the dining area; the cabinet serves dual sides of use. Secondly, as the kitchen & dining area is a core where the family members frequently gather, we created an open-plan kitchen design integrated with the living room. And then, the whole public space presents a broad vision. Last, set up a versatile room and three bedrooms to meet the need of receiving grandparents or newborn babies. There is also a separate space for the lady as an artist writing or painting.
Credits

Entrant Company
Believe in Creative
Category
Conceptual Design - Exhibition & Events


Entrant Company
Braveiy Biotechnology (Anhui) Co., Ltd
Category
Packaging Design - Beauty & Personal Care


Entrant Company
Lord Glory Construction Co., Ltd.
Category
Architectural Design - Conceptual


Entrant Company
Sidi(Shanghai) Commercial and Trading Co.,Ltd
Category
Fashion Design - Bags









