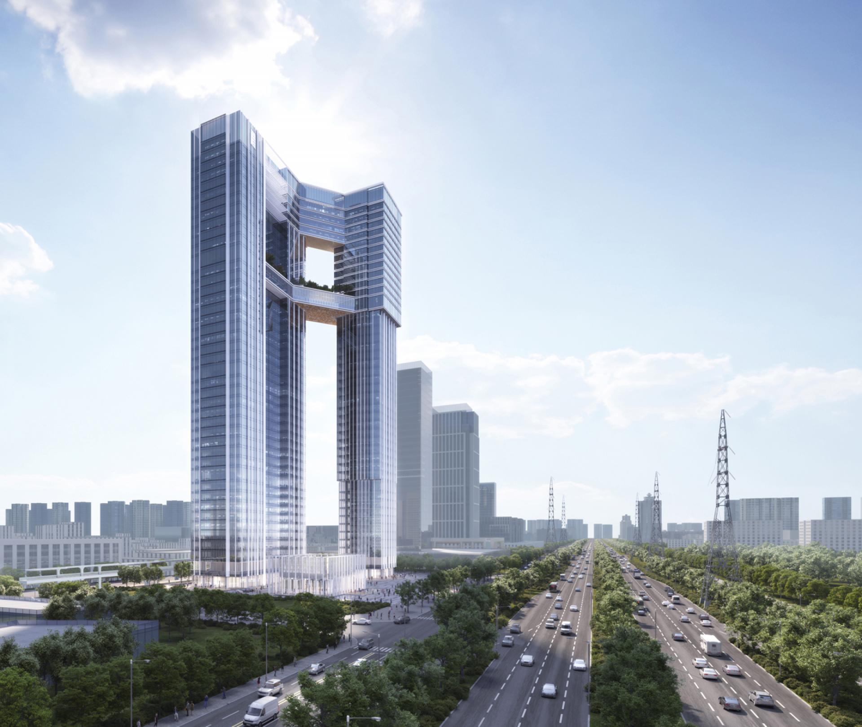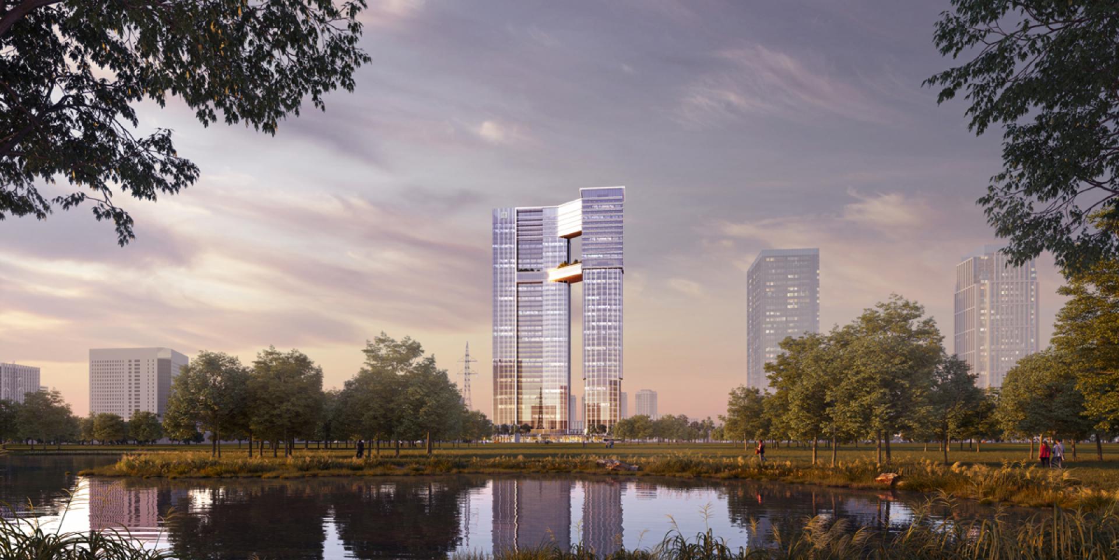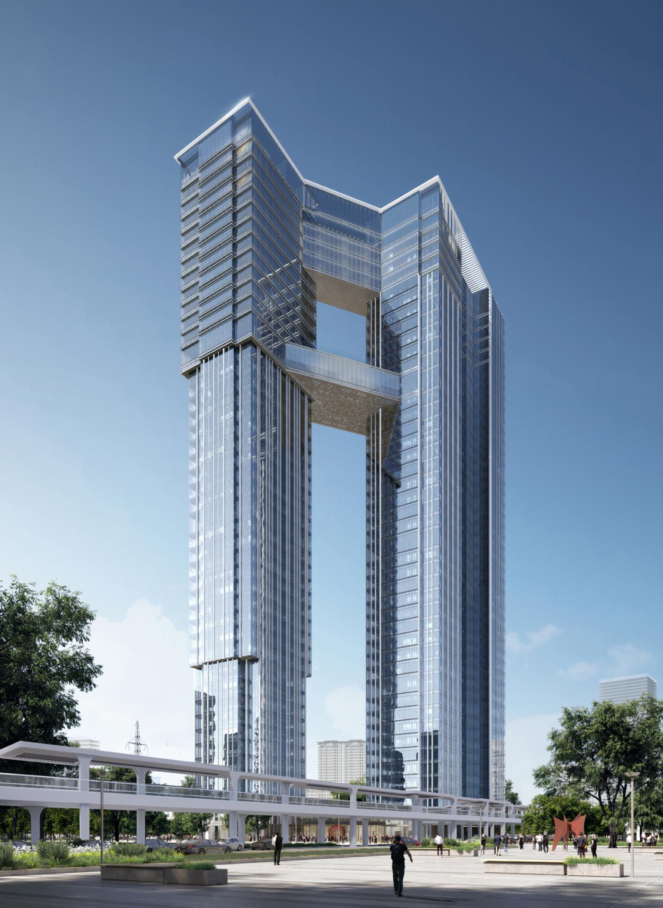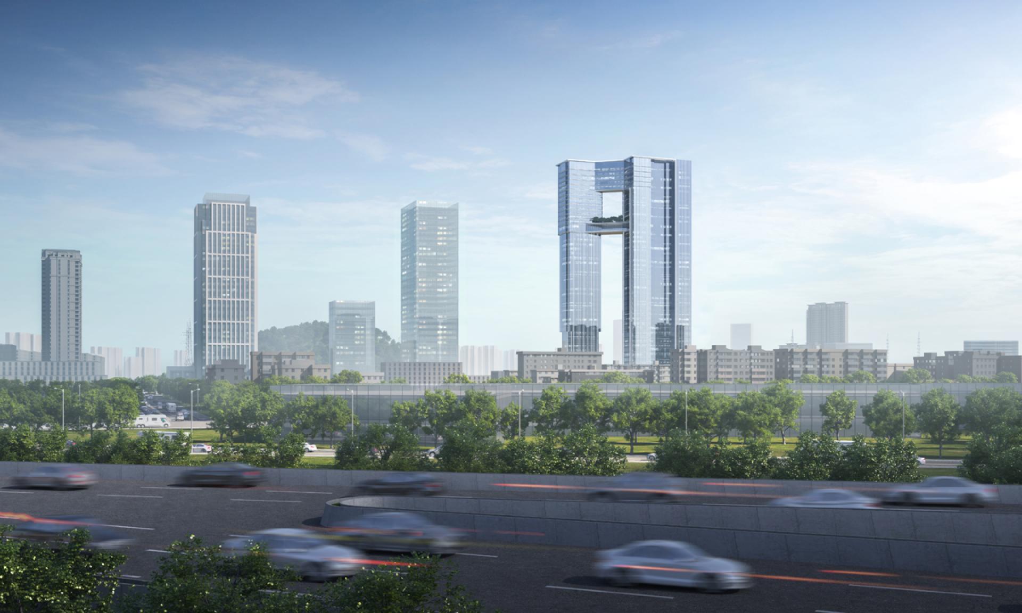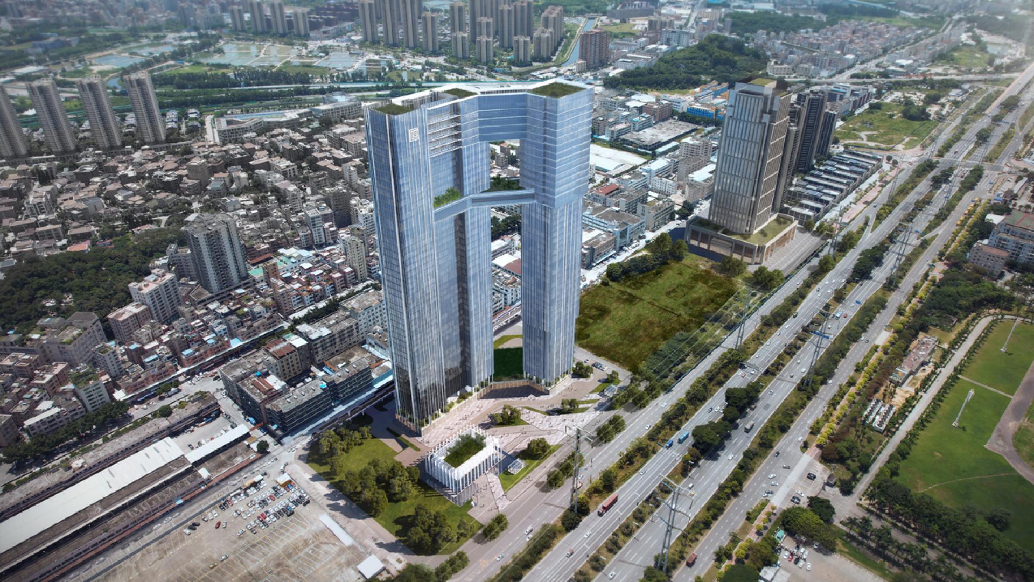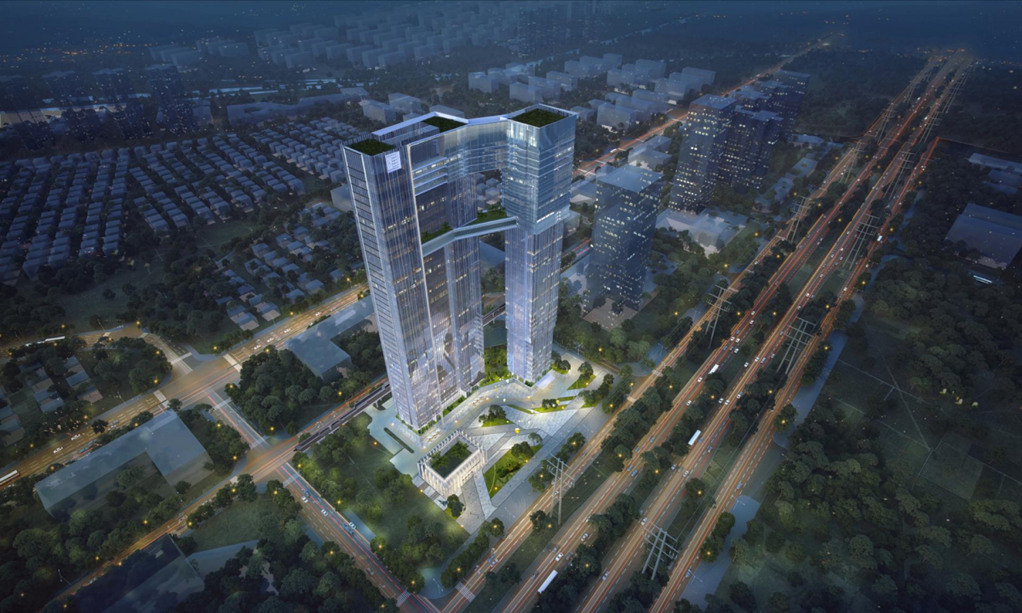2023 | Professional
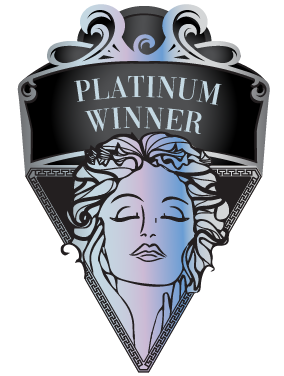
Dongguan Humen Zhifeng Centre
Entrant Company
Aedas
Category
Architectural Design - Residential
Client's Name
Springrise Group
Country / Region
Hong Kong SAR
Dongguan Zhi Feng Center is a 200m tower located in the future CBD of Humen, conveniently interconnecting with surrounding major cities and transportation infrastructure. It accommodates a wide range of commercial services with a total GFA of 119,703 sqm.
The building stands adjacent to the estuary of the Pearl River and overlooks Humen Park. It is comprised of two towers connected by a sky bridge, like a traditional Chinese character "Gate" stands between heaven and earth, welcoming opportunities in Great Bay Area. This tower invokes the origins of Humen – two mountains line up like tigers – a perfect metaphor for the strength and power of the region, presenting the image of the gateway to Humen.
Named as "The Gate of Humen", the design implies the spirit of the region and the people. The “gate” is transformed into simple yet powerful building volume and façade lines. It evokes the resonance of "Humen's Gate" and the expectation of a radiant and prestigious future for the region.
The design gradually increases the typical floor area above the 60m-height power cables, optimizing the view along the Binhai Bouvleard by minimizing the blockage. Thus, we connected two buildings together in the high zone to maximize the value in commercial and view. It overlooks Humen Park and extends the view to the Pearl River seascape from south to west, enjoying a scenic bay view. The simple yet vigorous linear form with a sky bridge connects the twin towers, avoiding the cityscape view being blocked and making it stand out among the surrounding buildings.
The sky bridge on 32/F connects the towers, consisting of wellness amenities of a gym, a swimming pool, and functional rooms, enjoying a multi-dimensional view of city and landscape. Double-height podium connects the retail component to the exterior space with a plentitude of greenery, linking the dynamic environment with nature. Together with the walkway integrated into the podium on 2/F, the tower provides a green journey and a walkable community. The City Art Gallery in the front adds romantic vibes to the city like a shining jewelry box.
Credits
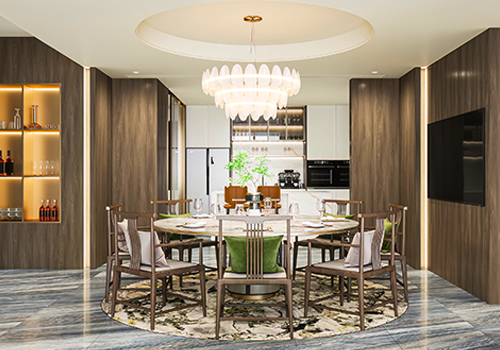
Entrant Company
Jiang Danmeng
Category
Interior Design - Living Spaces

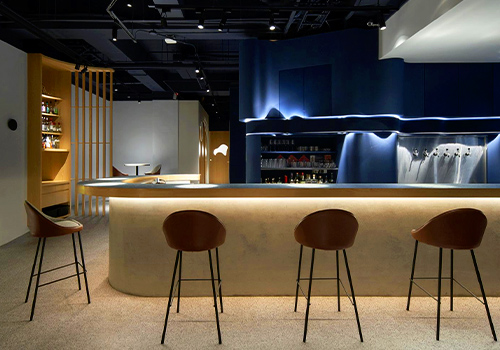
Entrant Company
Cheng He Interior Design
Category
Interior Design - Restaurants & Bars

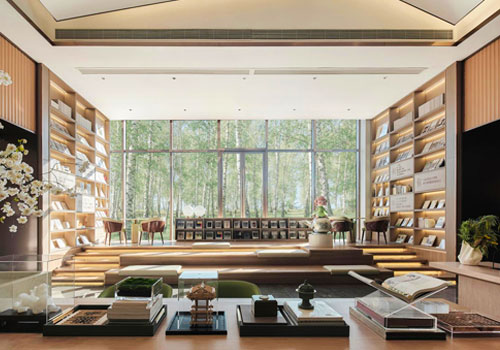
Entrant Company
M-DESIGN GROUP
Category
Interior Design - Exhibits, Pavilions & Exhibitions

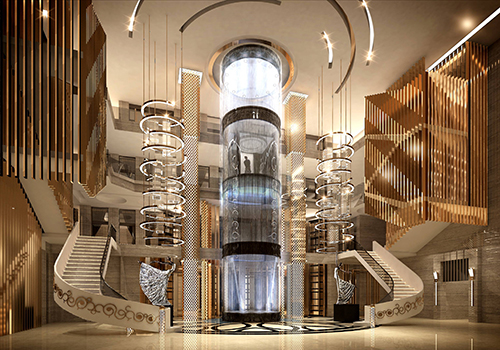
Entrant Company
Parn Shyr Design
Category
Interior Design - Other Interior Design


