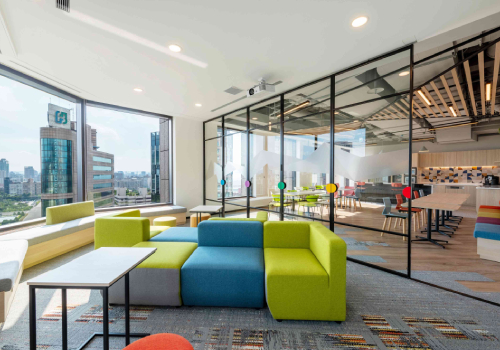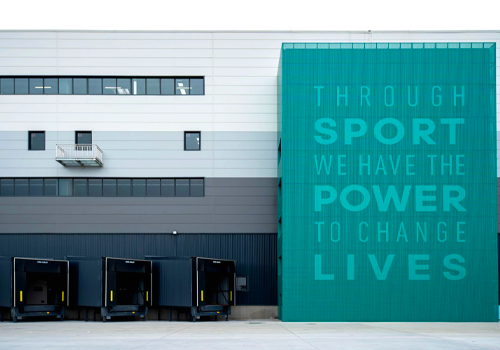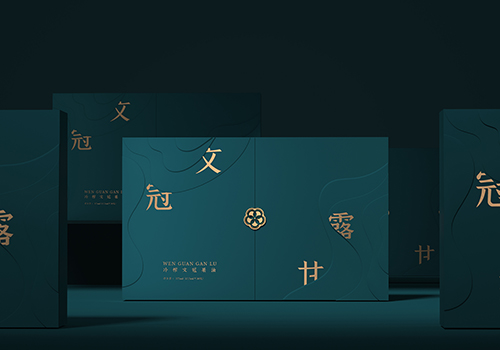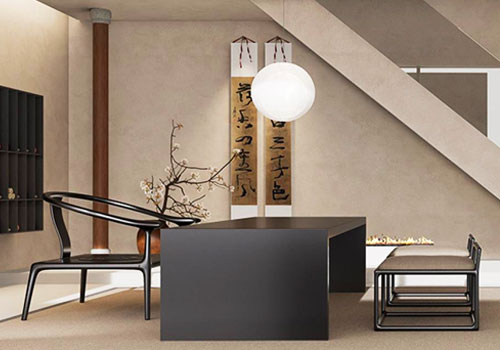2023 | Professional

Qianwei Fishway Observation Room
Entrant Company
Li Tianshu
Category
Architectural Design - Mix Use Architectural Designs
Client's Name
Sichuan Minjiangganghangdian Development Group Co., Ltd
Country / Region
China
In order to protect the migration of fish and collect their spawning data and species, Qianwei Navigation Power Key Project has specially planned fish return channels. To reduce the impact of the hub on fish community structure and fishery resources, a fishway observation room emerged as required. An ecological fishway with a length of approximately 2 kilometers was especially built on the left bank of the hub to connect fish migration routes, which plays an important role in protecting aquatic biodiversity in the Minjiang River basin and maintaining ecological balance of the Yangtze River. It follows the laws of nature and conforms to the concept of sustainable development, which is of great significance to ensure fish migration.
The project design changed the original idea that observation rooms could only be limited to underground construction, but positioned itself as a comprehensive building integrating functions such as information monitoring, data collection, study, education and tourism.
The designer divided the building into three floors, covering the underground fish observation floor, the ground landscape and building gray space, and the elevated conference and leisure floor above the ground. The architectural form and function are well integrated with the surrounding environment, expanding spatial functions while also retaining a growth state of great vitality.
To ensure the observation properties of the fishway observation room, the building must retain sufficient underwater space, and in combination with the actual situation of the sunken area on site, it is necessary to highlight the main body of the building and form a kind of visual guidance. The designer uses the technique of block composition, emphasizing the relationship between block surface composition and volume. The main material continues the texture of the fiber cement hanging board of the hydropower station, which has not only formed its own distinctive features, but also echoed with the main building, forming a systematic space from the same origin. The rustic gray tone aesthetics extend to ground level building, and the building only has the function of vertical transportation.
Credits

Entrant Company
Steven Leach Group
Category
Interior Design - Office


Entrant Company
HAIYI DESIGN
Category
Architectural Design - Factories & Warehouses


Entrant Company
Hellolink Brand Design Reseach Institute
Category
Packaging Design - Dairy, Spices, Oils, Sauces & Condiments


Entrant Company
Como Design Consulting (Chengdu) Co., Ltd.
Category
Furniture Design - Seating & Comfort










