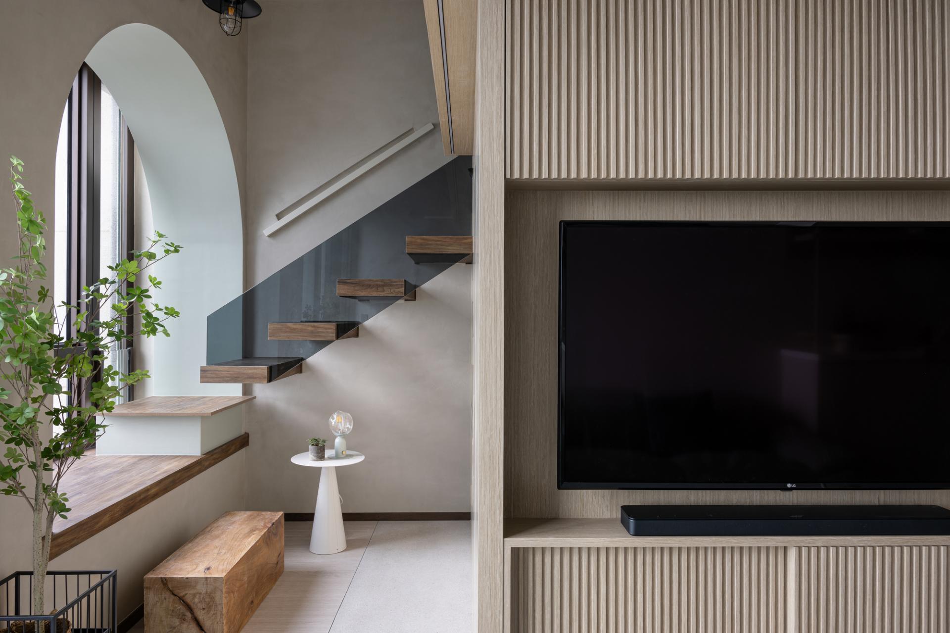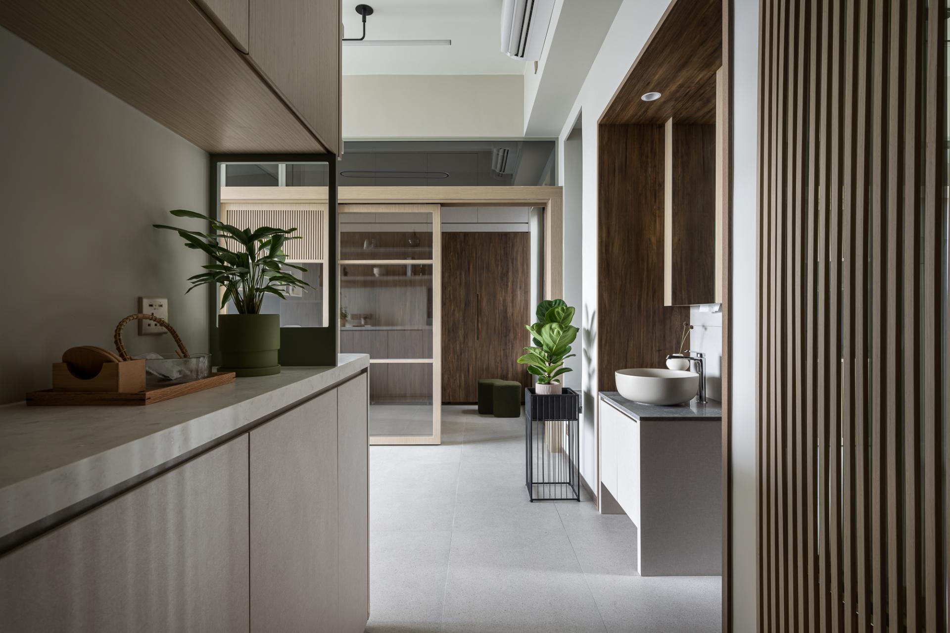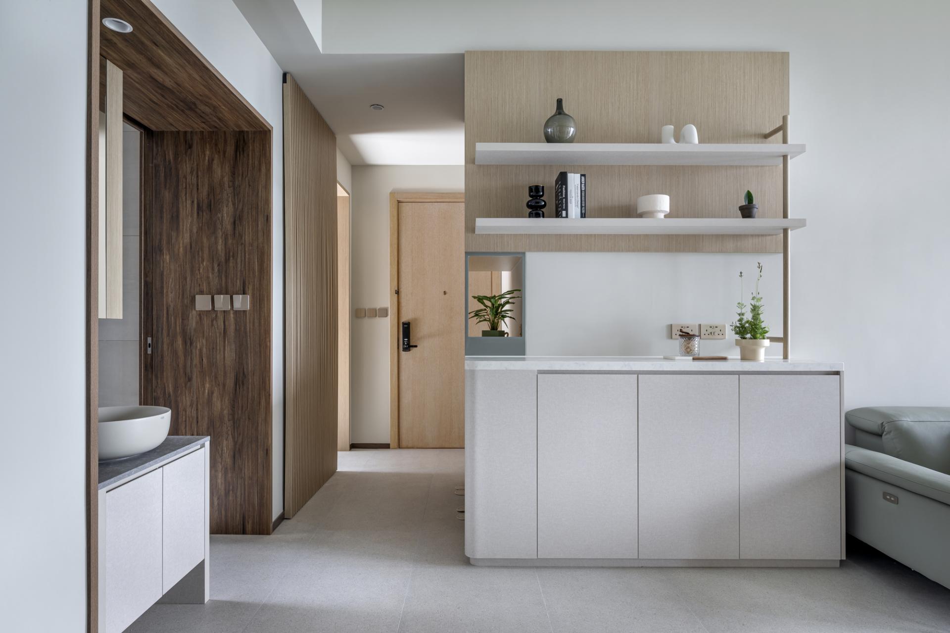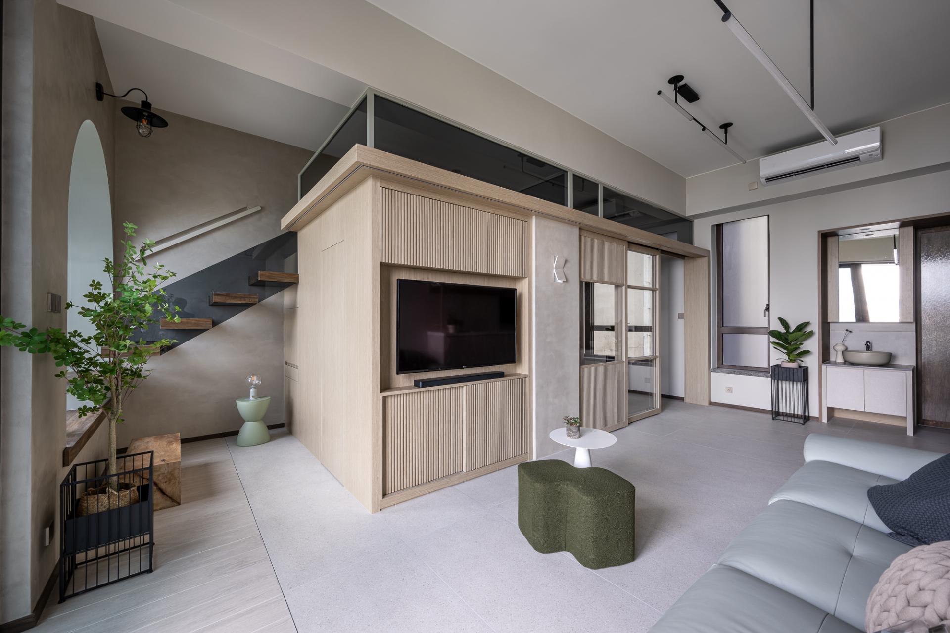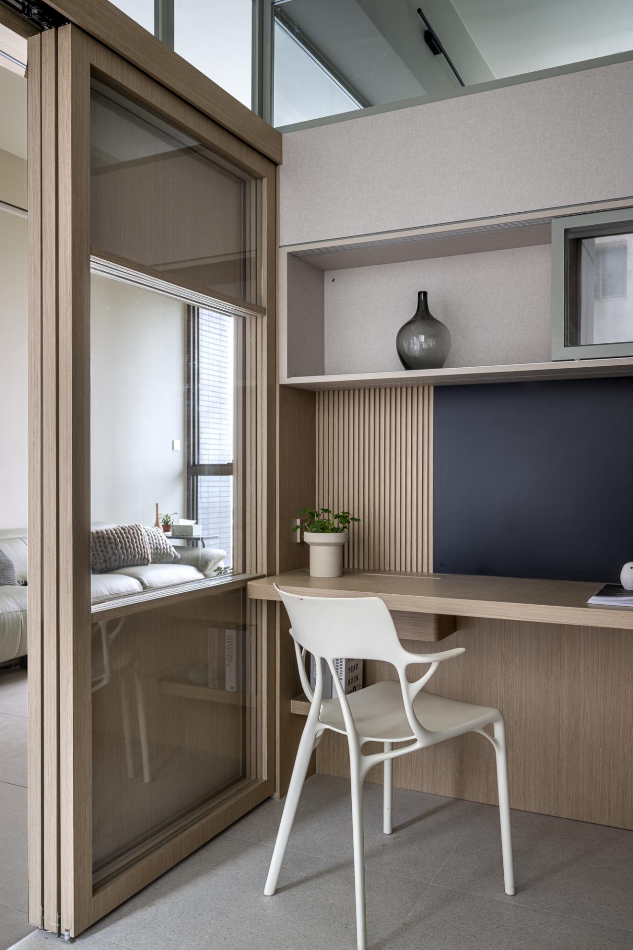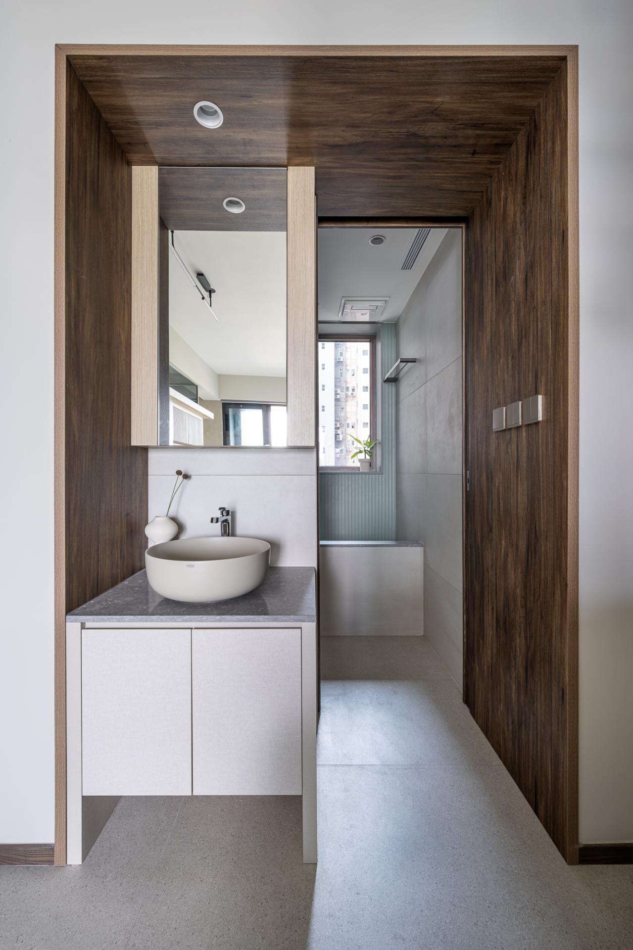2023 | Professional

Wan Chai
Entrant Company
1 SEC. LEFT DESIGN STUDIO LIMITED
Category
Interior Design - Residential
Client's Name
Ms. Chan
Country / Region
Hong Kong SAR
The living room is a square space of 6.5m x 5.3m. If it divided into two, it will become two rectangular spaces which wastes the advantage of not having a structured wall. Therefore, the wall is removed, and the entire square space is presented by using the height from the flooring to the ceiling and glass elements.
The stair has a unique treatment, only concise stair and low glass are made, and stair cabinets are not used. In addition, the position of the original window sill is used to create a stair with more changes in shape.
Also, the bathroom is separated into two parts, so that the washbasin area can be integrated into the living room, and the visual change of a small focal point can be condensed.
Credits
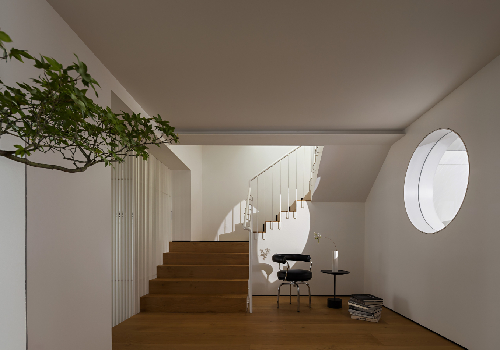
Entrant Company
Lin Wei Ping Design
Category
Interior Design - Residential

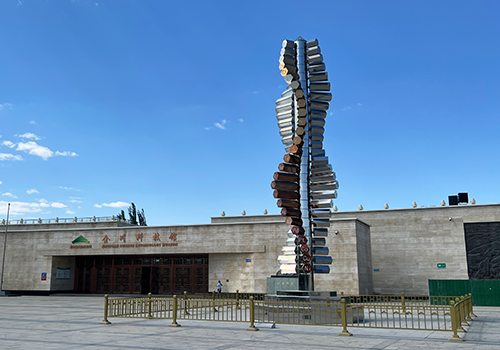
Entrant Company
Beijing Lightrip Digital Technology Co. Ltd
Category
Landscape Design - Sculpture Design

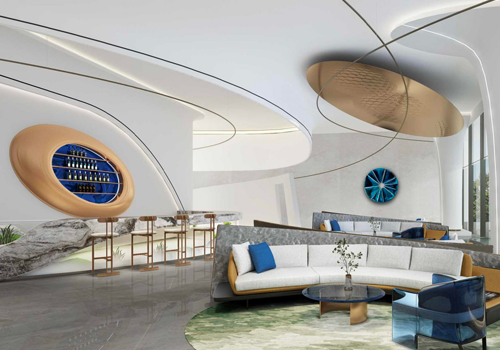
Entrant Company
Suzhou Gold Mantis Construction Decoration Co.,Ltd
Category
Interior Design - Office

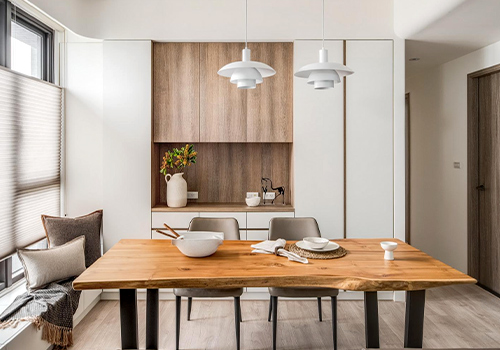
Entrant Company
Minature Interior Design Ltd.
Category
Interior Design - Residential

