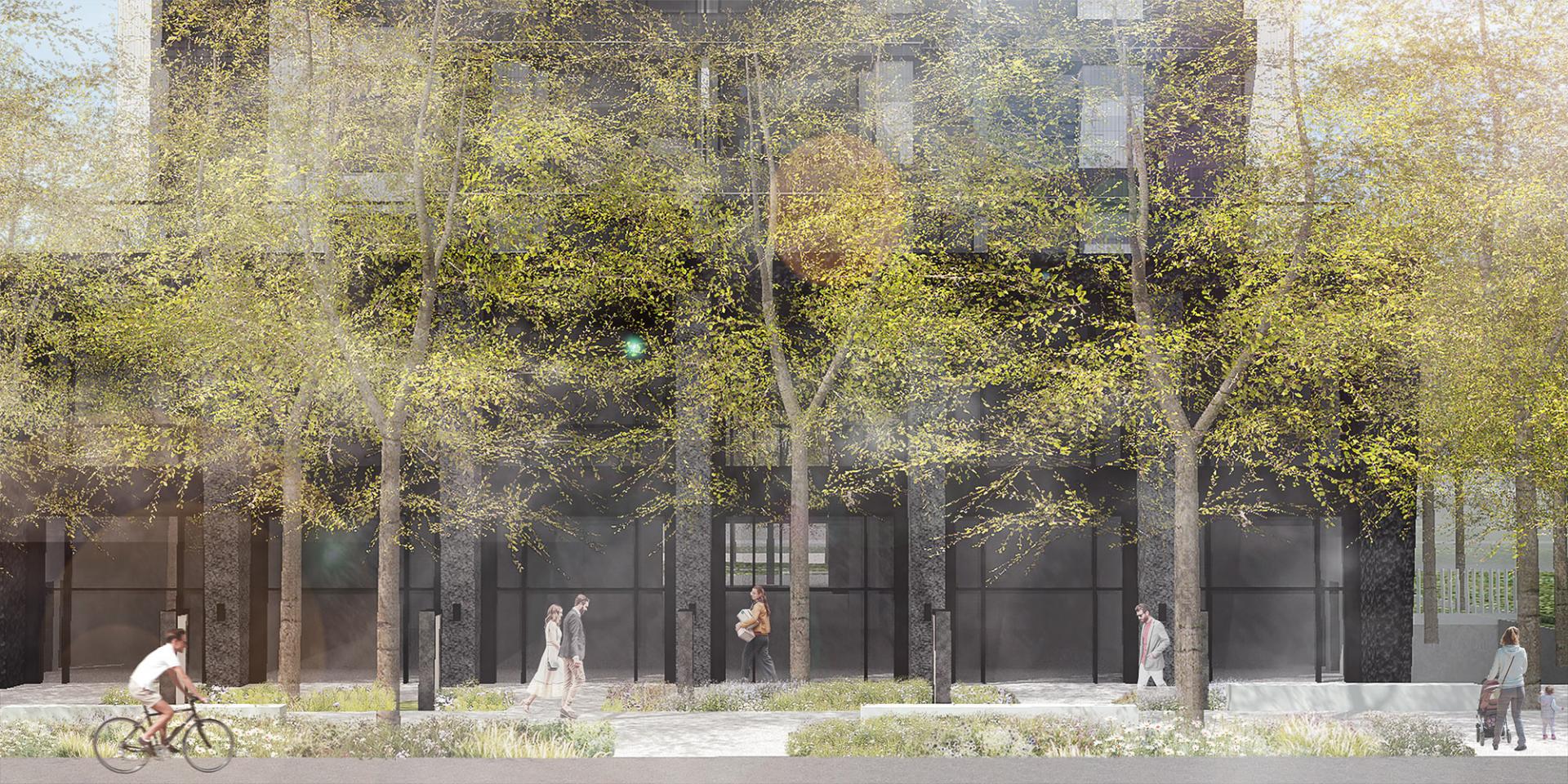2023 | Professional

Green Skyline
Entrant Company
Hanyu Architecture
Category
Architectural Design - Residential
Client's Name
Country / Region
Taiwan
This is a design project for congregate housing. The design team has adopted a double symmetrical and zero duplication approach to construct a unique architectural style. The two buildings are symmetrical in form. Moreover, the design team utilized the geometric structure of frames, folding panels, staggered floors, and concave and convex facades to create a unique avant-garde aesthetic. The vertical green scape is beautifully created so that the greenery rises from the ground and staggers with each other, just like a magnificent tree standing here to welcome people returning home.
The landscape of a residential area should be a space where it is friendly and accessible to individuals of all ages. Therefore, the architectural team has not only designed the landscape for purely scenic and decorative purposes but has deliberately planned a landscape space for walking, resting, and playing in the water so that the residents can enjoy a peaceful and happy lifestyle. Furthermore, the outdoor plaza is conceived as a "must-visit resting space," and the wooded walkway is cleverly connected to the entrance of the building to bring nature and life closer together.
The large lobby is welcoming and enlightens the visitors as they enter. Besides, black and white stone tiles are used on the floor to create a stable and airy space. On the other side, the water-rippled stainless steel panel is used for the ceiling, which gives a shimmering effect with the light. Inside, a wall of books is installed in the family room to add a casual and enjoyable living atmosphere. In addition, the gym is designed with floor-to-ceiling windows, allowing natural greenery to enter the room and providing users with a comfortable and pleasant workout time. The wall and ceiling are designed with a sense of lines, gorgeously extending the scale of the space. Also, for the multimedia room, the design team has set dark blue and dark red as the primary color scheme, creating a dignified and fashionable taste.
Credits
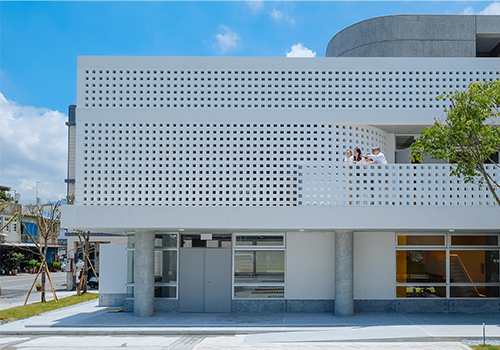
Entrant Company
Willy Yang Architects & Planners
Category
Architectural Design - Public Spaces

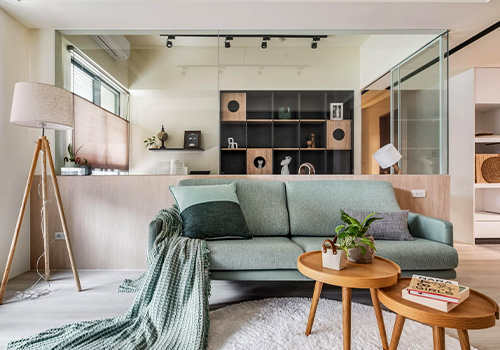
Entrant Company
Minature Interior Design Ltd.
Category
Interior Design - Residential

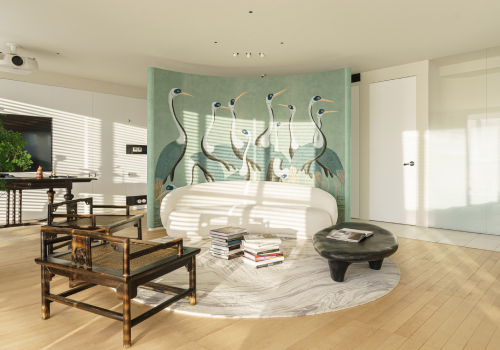
Entrant Company
SPACE ODDITY INTERIOR DESIGN
Category
Interior Design - Leisure & Wellness

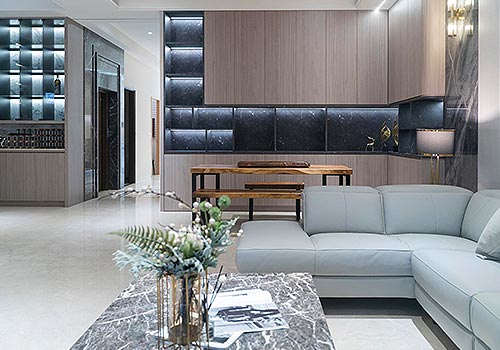
Entrant Company
One Five Two Nine Interior Design Co., Ltd.
Category
Interior Design - Residential

