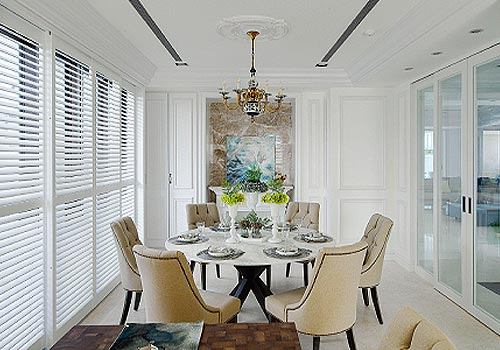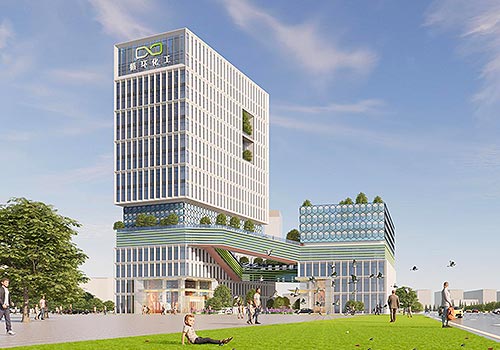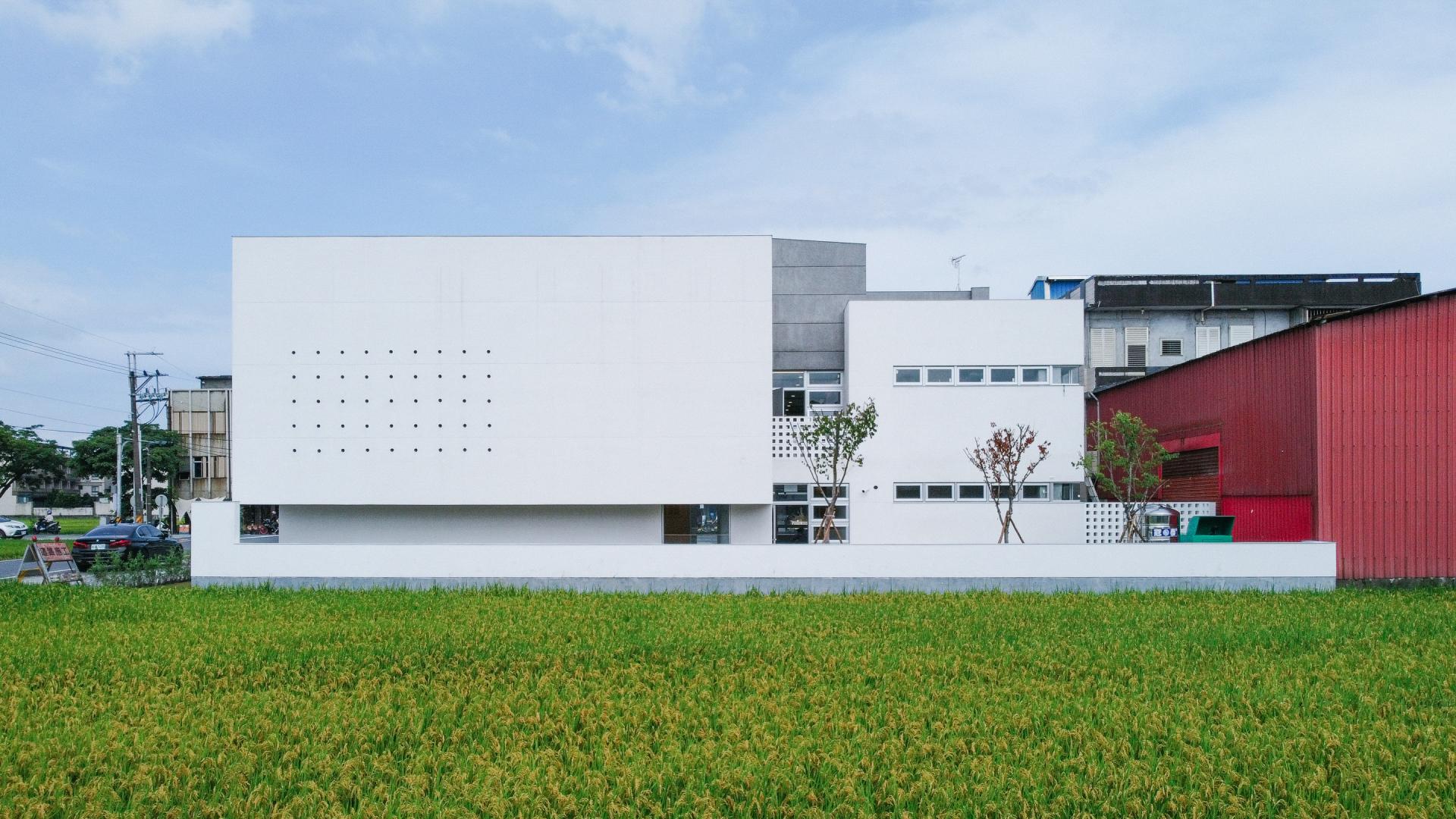2023 | Professional

Through the Eyes of a Child - Horizon Beneath 75cm
Entrant Company
Willy Yang Architects & Planners
Category
Architectural Design - Public Spaces
Client's Name
Yilan County Dongshan Township Office
Country / Region
Taiwan
In contrast to well-developed urban areas, rural regions often face a shortage of public daycare institutions, thus daycare is handled by private organizations and individuals. Therefore, it is essential to address the necessity for establishing adequate facilities in rural areas with utmost priority.
Design Concept
Early childhood development encompasses three distinct stages; 1) Newborn, 2) Infant, and 3) Toddler, wherein children experience varying levels of sensory development. To cater to the physical scale of children within each stage, the height of façade openings has been precisely calibrated to range from 45 to 75 cm, enabling the outer world to be visible from their own perspective.
1. The Newborn stage – Embracing gentle illumination
During the Newborn stage, when vision and sensory receptors are still developing, infants adapt to their surroundings and respond to sensory stimuli. Hollow brick façades serve as a protective barrier, shielding them from extreme external environments while allowing softer light to permeate their space. This gentle illumination nurtures their sensory experiences, minimizing overwhelming elements that could overstimulate their developing senses.
2. The Infant stage – Indications of a bigger world
Driven by their newfound senses, infants eagerly absorb the ever-changing world around them. Sensitivity to environmental variations is heightened during this stage. By incorporating a double-layered façade, the design ensures a secure and nurturing environment. The interplay of sunlight reflecting and evolving throughout the day kindles their curiosity, offering glimpses of a larger world beyond the walls.
3. The Toddler stage – Embarking on a Journey of Exploration
Curiosity becomes the driving force for toddlers as they embark on their exploratory journey. Equipped with developing motor skills, they eagerly navigate their surroundings, taking their first steps towards discovery. To accommodate their physical scale, the design features windowsills positioned at a height of 45 cm, facilitating their movement and providing a window into the natural wonders of the world, adorned with views of vibrant green landscapes, chirping birds, blossoming flowers, and the harmonious melodies of nature, initiating their first interactions with the mother nature.
Credits

Entrant Company
Optimal Hyperplane Concep
Category
Interior Design - Home Décor


Entrant Company
SHENZHEN YIHUA ARCHITECTURAL DESIGN FIRM CO., LTD
Category
Architectural Design - Office Building


Entrant Company
CHINA UNICOM ONLINE INFORMATION TECHNOLOGY CO.,LTD
Category
Product Design - Computer & Information Technology


Entrant Company
nofans design
Category
Packaging Design - Beauty & Personal Care









