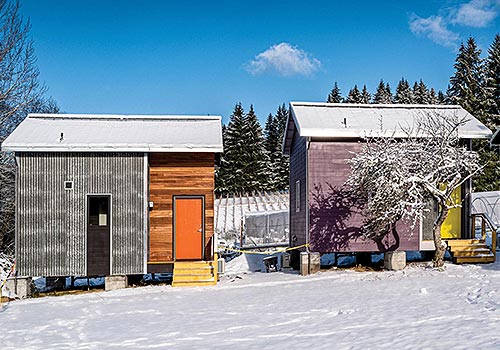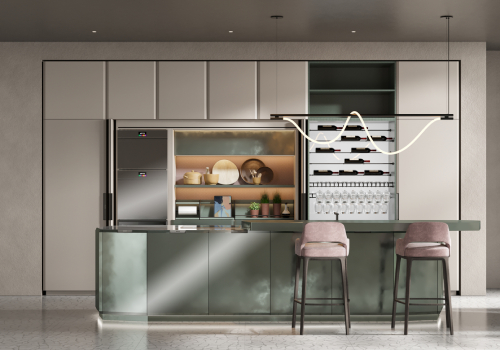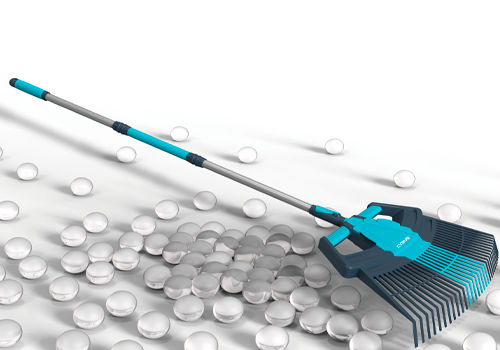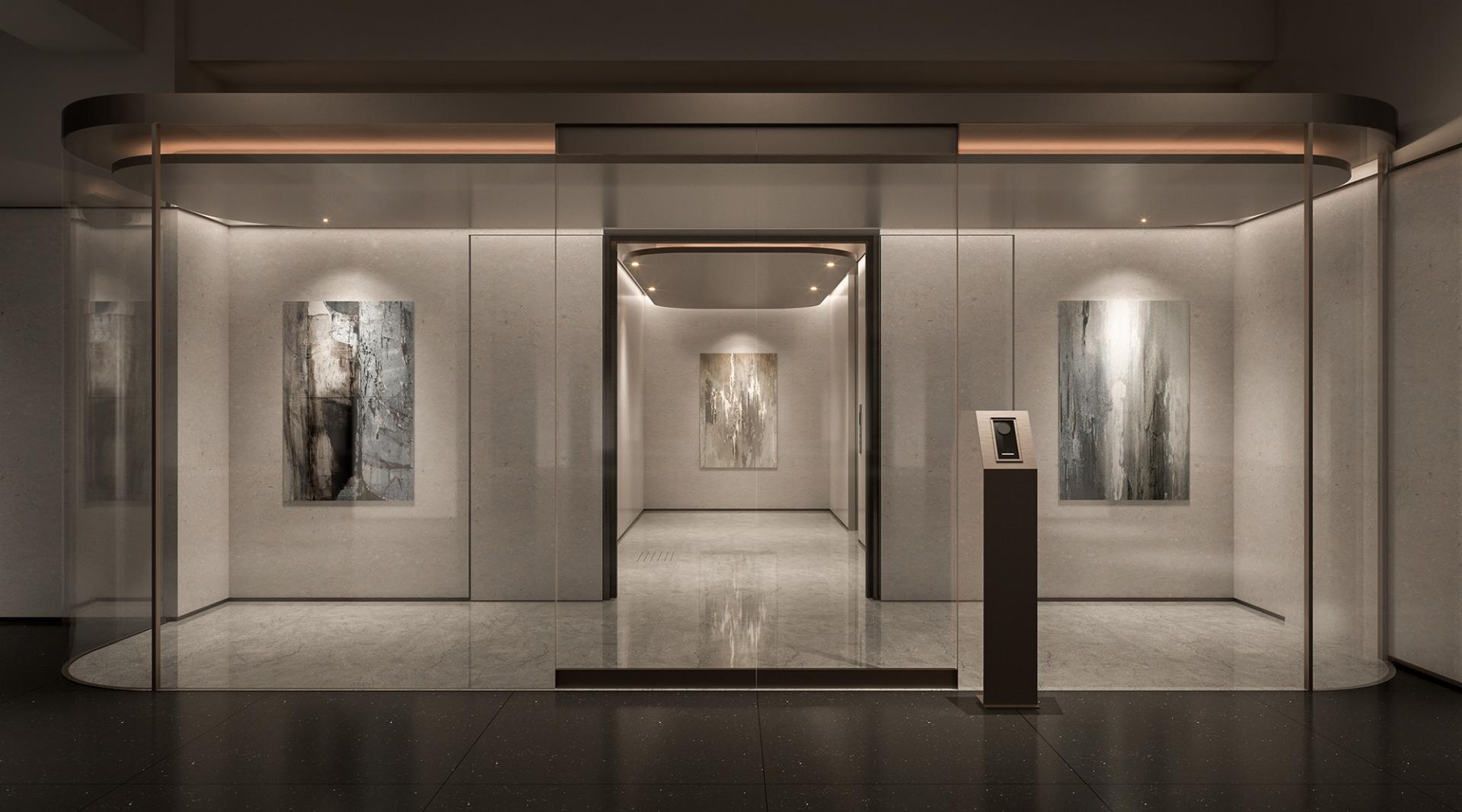2023 | Professional

SKYPARK ONE
Entrant Company
Hanyu Architecture
Category
Architectural Design - Residential
Client's Name
Country / Region
Taiwan
This is a design project for congregate housing. Through the design team’s careful planning and exquisite execution, infinite possibilities for a future living style are created. By bringing the philosophy back to the essence of architecture, the human soul, architecture, and nature will resonate and redefine the form and scale of the building base. With a remarkable vision, the 6,185-square-meter site is purposely reserved with more than two-thirds of the forest greenery, creating a magnificent and tranquil manor, allowing residents to have their park and enjoy nature at will. The main body of the building is created in a skyscraper style with a futuristic concept of lightness and integration of Alfa Safe's construction techniques, with simple and beautiful configurations, metal cladding, grilles, and other materials, showing the refined and extravagant style. The ultimate luxury island lifestyle aesthetic is created through the abovementioned design details.
As far as one’s eyes can reach, the 4,920-square-meter base forest combined with the 152,076-square-meter green grass street contours forms a sea of greenery implanted in the city, which is majestic and awe-inspiring. Back to the main building, the façade is designed with jumping terraces to create a rich visual experience. Green trees are planted on the terrace, like an ark carrying a miniature forest, connecting life with nature. Moreover, the expansive terrace design allows residents to enjoy outdoor greenery and a gorgeous night view.
The team's unique design of a teahouse on the pool makes users feel like they are on a small island in Southern Europe, enjoying the European style. The walls of the teahouse are surrounded by glass windows, allowing sunlight and sparkling water to shine into the interior space, creating a relaxing atmosphere. The three-entry manor is thoughtfully planned to separate pedestrian and vehicular traffic to enhance safety. The 3300-square-meter garden provides residents exclusive access to the greenery and scenery so they can still embrace the resort's beauty when they return home.
Credits

Entrant Company
Coates Design: Architecture + Interiors
Category
Architectural Design - Low Cost Housing (NEW)


Entrant Company
Ceyear Technologies Co., Ltd.
Category
Product Design - Industrial


Entrant Company
OPPÔLIA
Category
Interior Design - Kitchen


Entrant Company
Rhinoceros Manufacturing (Zhongshan) Ltd.
Category
Product Design - Tools










