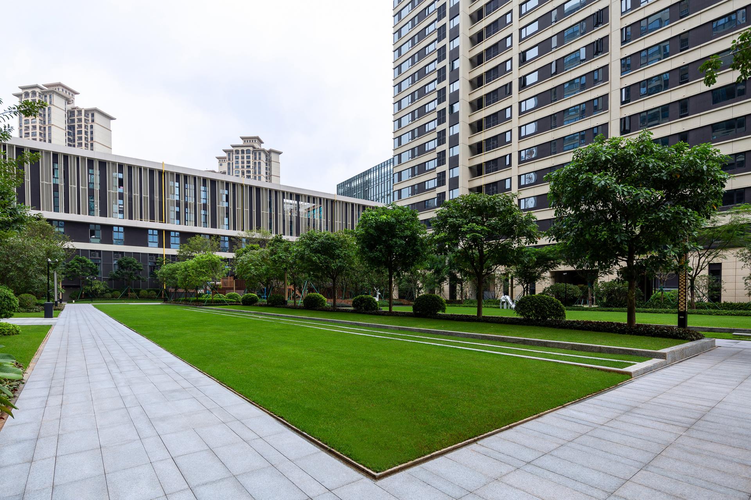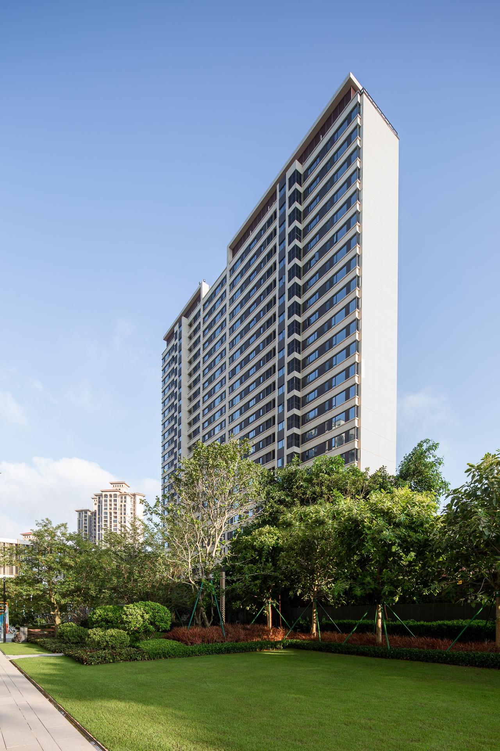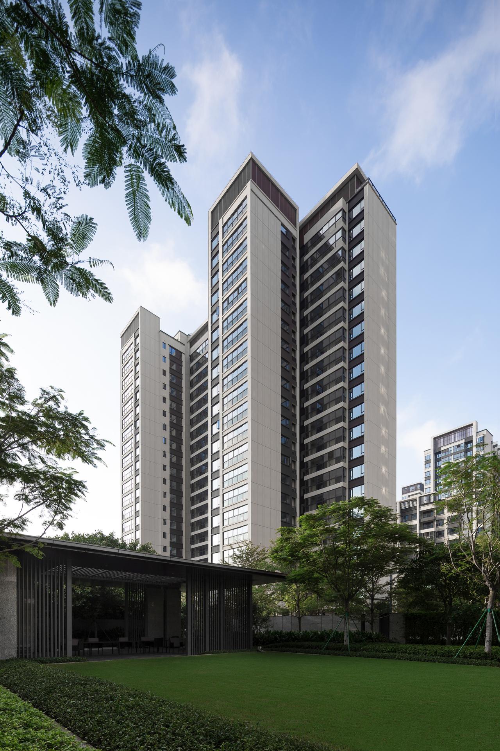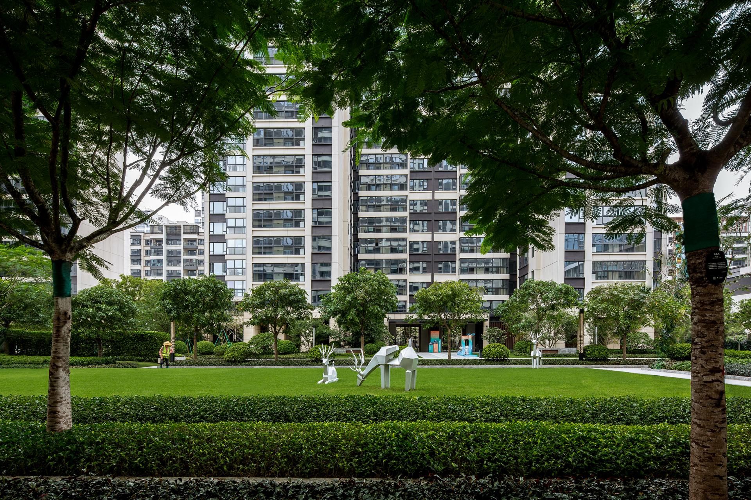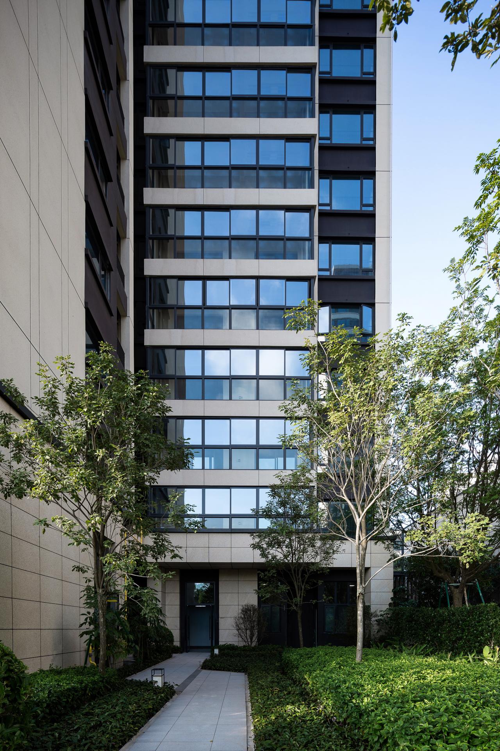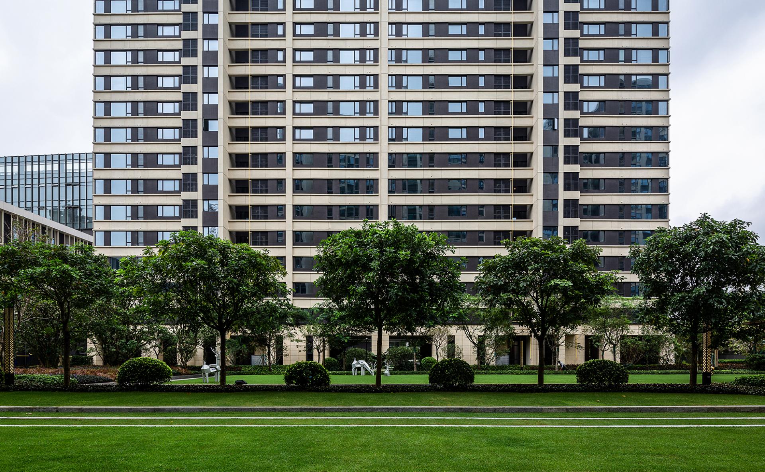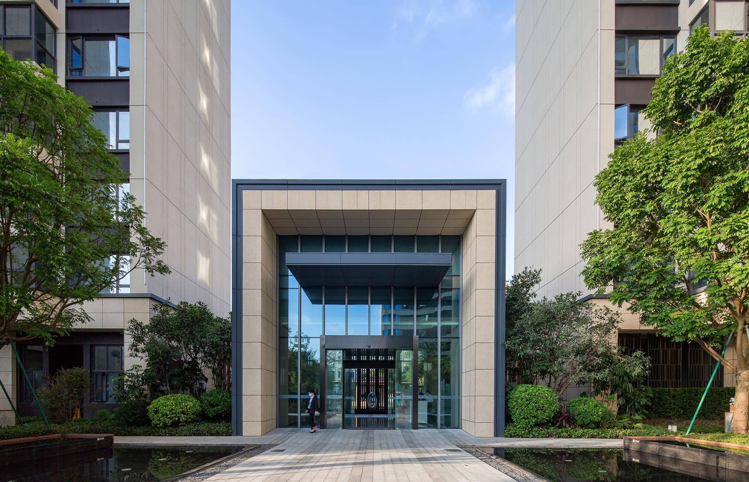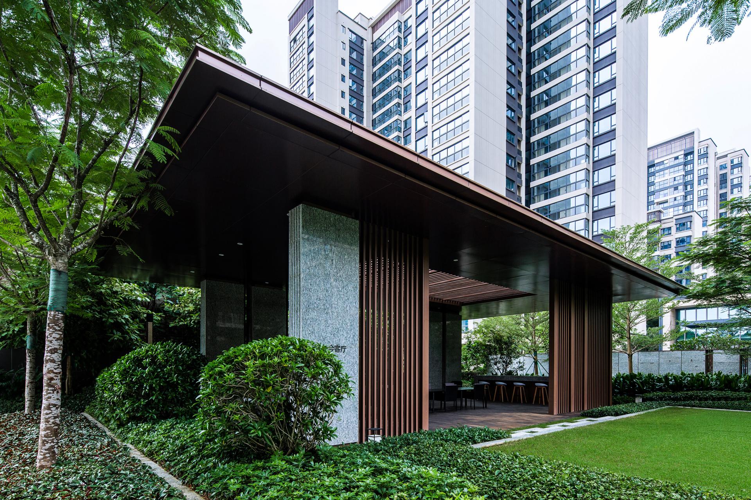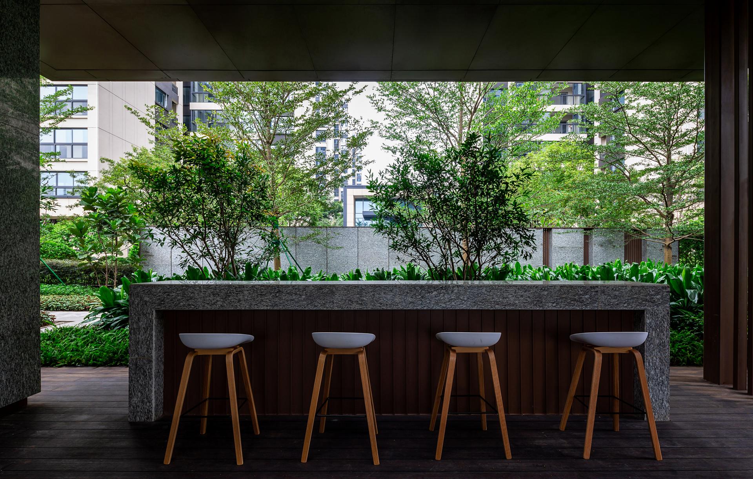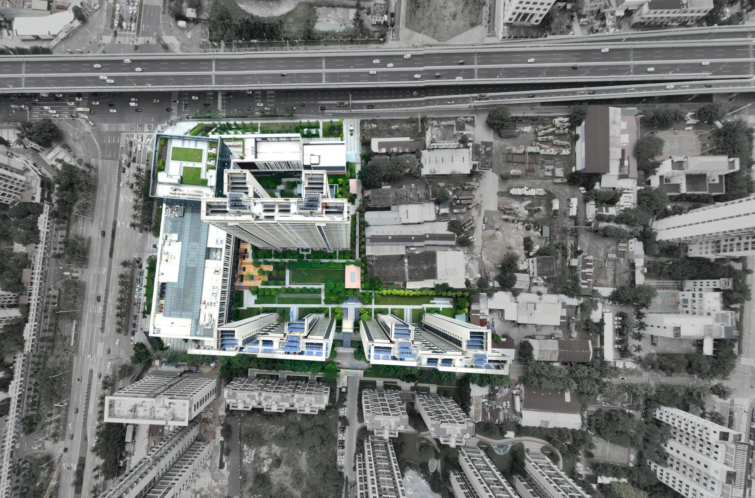2023 | Professional

Yanlord Begonia Park Ⅱ for Residence · Haikou
Entrant Company
PT Architecture Design (Shenzhen) Co., Ltd.
Category
Architectural Design - Residential
Client's Name
Yanlord Land
Country / Region
China
“Leaves and begonia enhance each other’s beauty” is a depiction of the beautiful and elegant begonia, and also a true description of the community life of Haikou Yanlord Begonia Park.
Located in Xiuying District of Haikou City, Haikou Yanlord Begonia Park has a good urban location, because it is the core area connecting the old city and the new city, the first station for the westward migration of Haikou population, and also the key development area of Haikou City in the future. The site is connected to the city’s main roads on all sides, with strong accessibility and good transportation advantages. The Project boasts superior natural landscape resources and a good vacation and health atmosphere, because it is adjacent to the coastline, rich in coastal resources and near several city parks. Meanwhile, the Project is dedicated to shaping the benchmark image of modern boutique community in Haikou and to creating a high-quality living environment for future life; the design shows full respect for the city’s cultural lineage, humanistic care and the spirit of the times!
In the general layout, it is designed with 3 residential buildings, and focuses on the planning theme concept of “one axis - two belts - two courtyards” to realize the utilization and matching of household type and landscape resources, and to maximize the use of landscape and orientation.
In product design, the house types are square and practical with good orientation. The Project makes full use of the landscape design and optimizes the design according to the different location of each building. The residences focus on the north-south ventilation of the house types and make full use of the orientation and landscape resources.
In the façade design, the design combines local humanities and geographical environment to create a “modern coastal” style façade. It also brings out the image of a high-end property through its use of modern materials and structures.
Credits
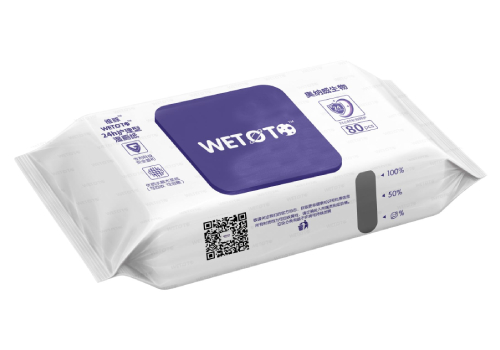
Entrant Company
Wetoto. Co. Ltd
Category
Packaging Design - Retail

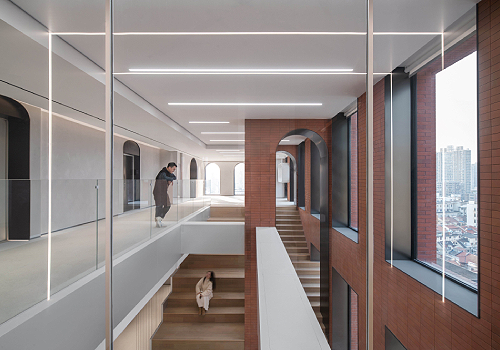
Entrant Company
Shanghai United Design Group Co., Ltd.
Category
Interior Design - Office

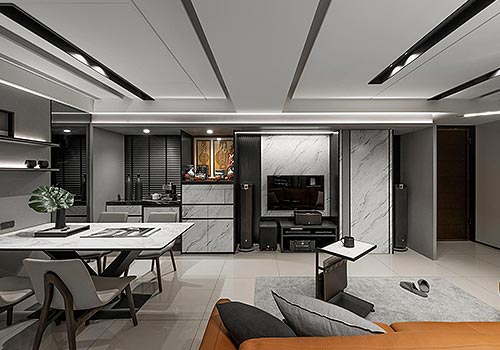
Entrant Company
STRONG INTERIOR DESIGN Ltd.
Category
Interior Design - Living Spaces

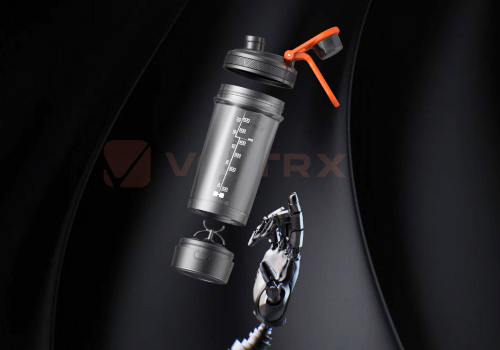
Entrant Company
Uniwisers Technology Co.,Ltd
Category
Product Design - Other Product Design

