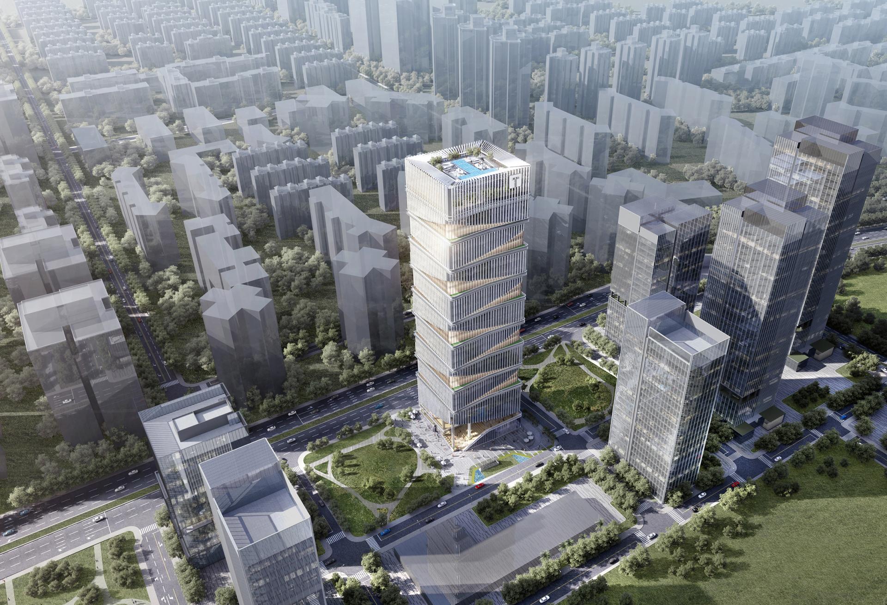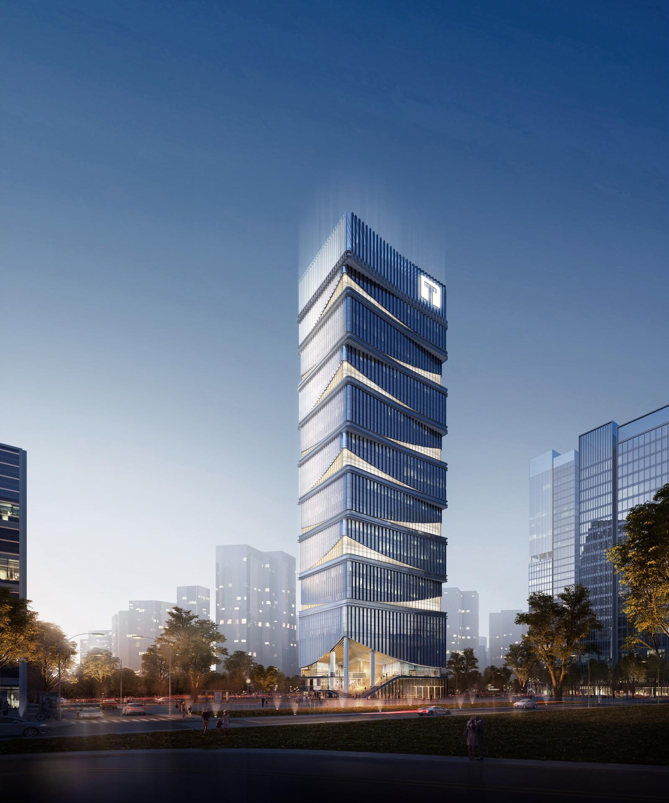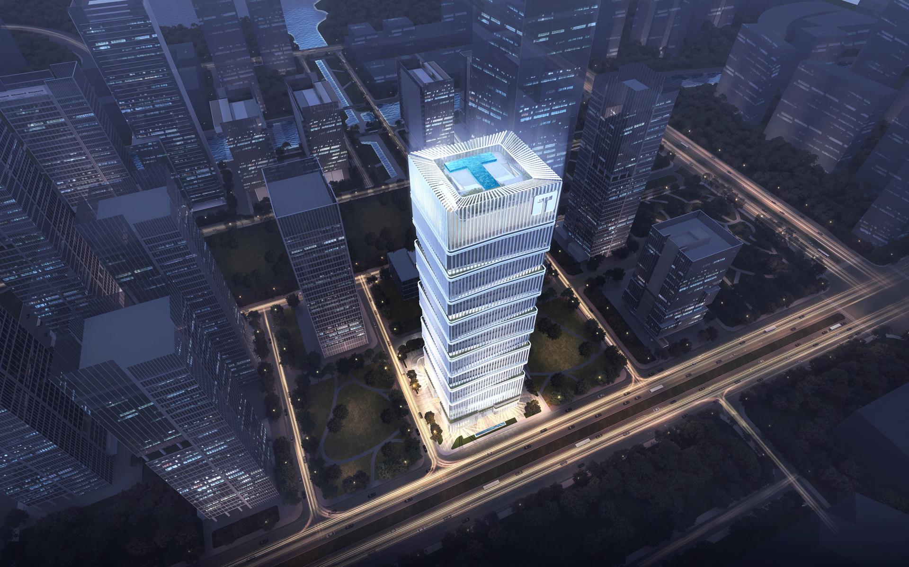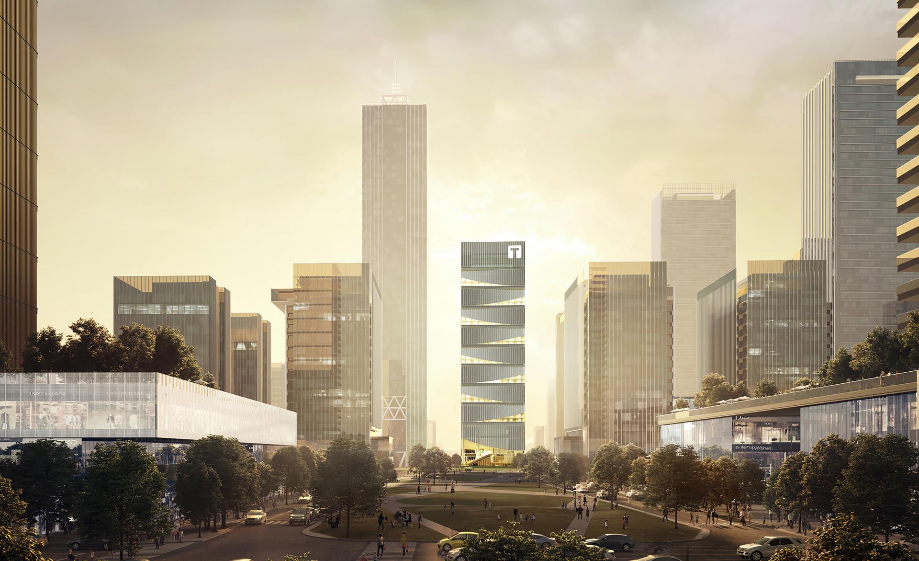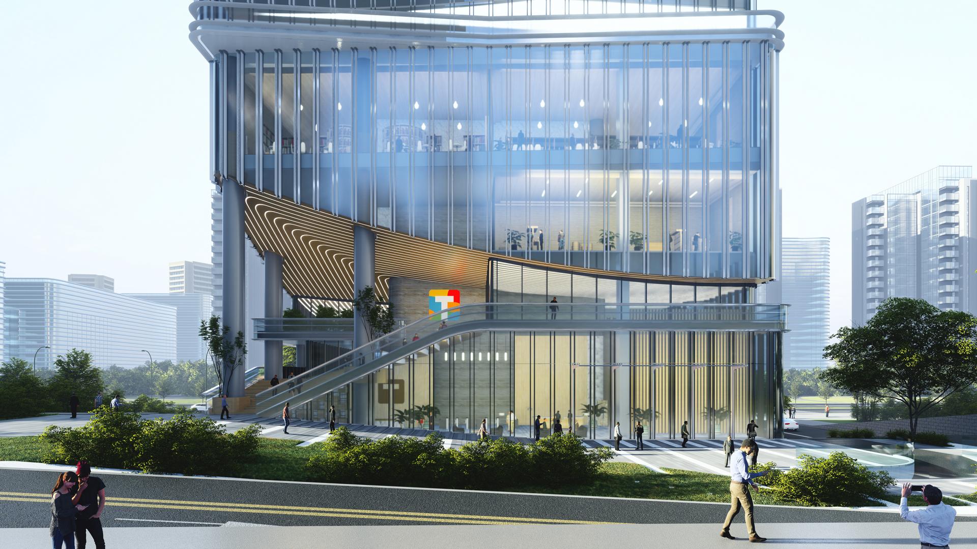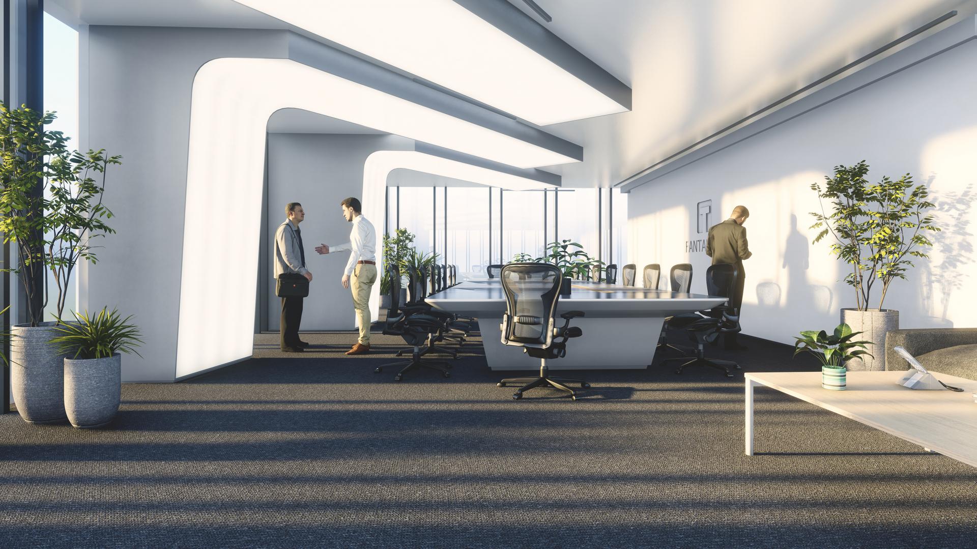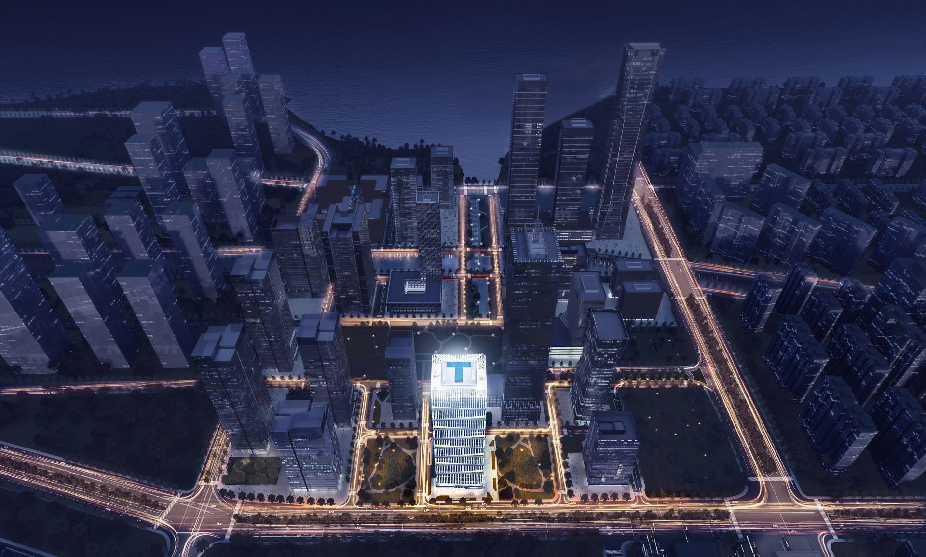2023 | Professional
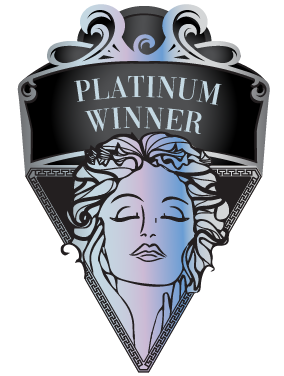
Conceptual Design Of Fantawild Animation Headquarters
Entrant Company
PT Architecture Design (Shenzhen) Co., Ltd.
Category
Architectural Design - Conceptual
Client's Name
Huaqiang Fantawild Culture and Technology Group Co., Ltd.
Country / Region
China
The project is located in the area of Houhai Headquarters Base in Shenzhen. As the new headquarters of Fantawild, we set that the building should have the urbanity of the building, the futuristic of the office space and the identification of the corporate culture. The core office part of the building consists of 40% rental and sales offices and 60% headquarters offices. The standard floor is staggered by volume to form an aerial green rest platform every three floors, facing the green landscape corridor of the area and the Shenzhen Bay. The building facade focuses on its cultural and functional aspects, making it highly customized and unique. In terms of form, the horizontal dimension produces a certain amount of displacement and torsion due to the functional design. By applying another lifting action in the vertical dimension, the vertical staggered arc is formed, so that the two separated areas can achieve the facade expression with the same motif and rich three-dimensional interwoven changes through the transformation and combination of the facade components and the glass colors. We hope to realize the integration of curtain wall and the organic integration of aesthetics, function, energy saving, materials, lighting and so on by use of the fine design of facade.
Credits
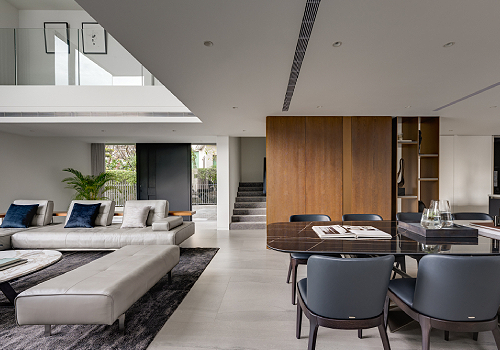
Entrant Company
Legend Design Pte Ltd
Category
Interior Design - Residential

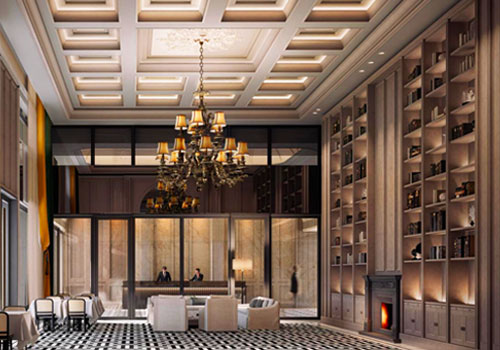
Entrant Company
Kingstone Construction Co., Ltd.
Category
Conceptual Design - Public Space

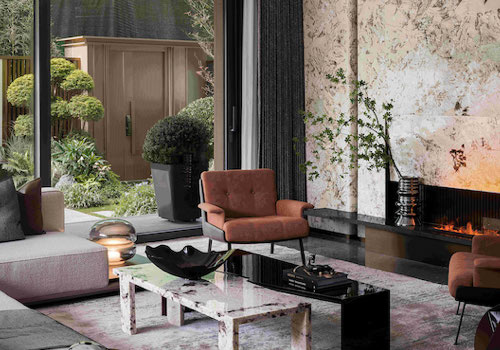
Entrant Company
VPG Design
Category
Interior Design - Residential

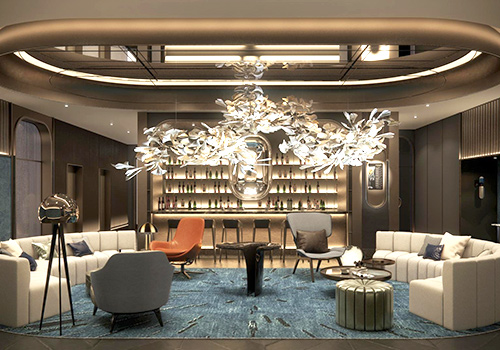
Entrant Company
QUAD Studio
Category
Interior Design - Other Interior Design

