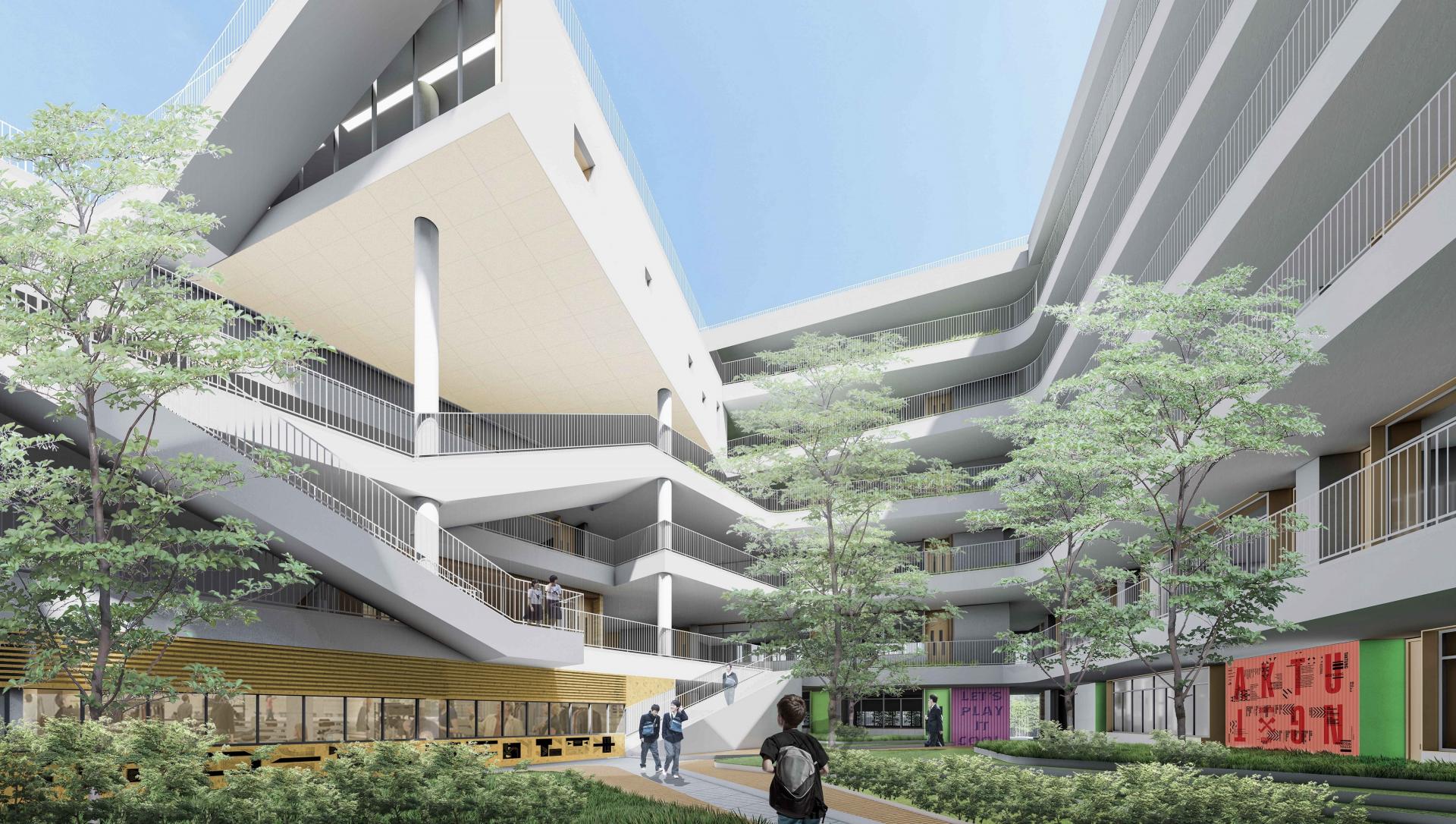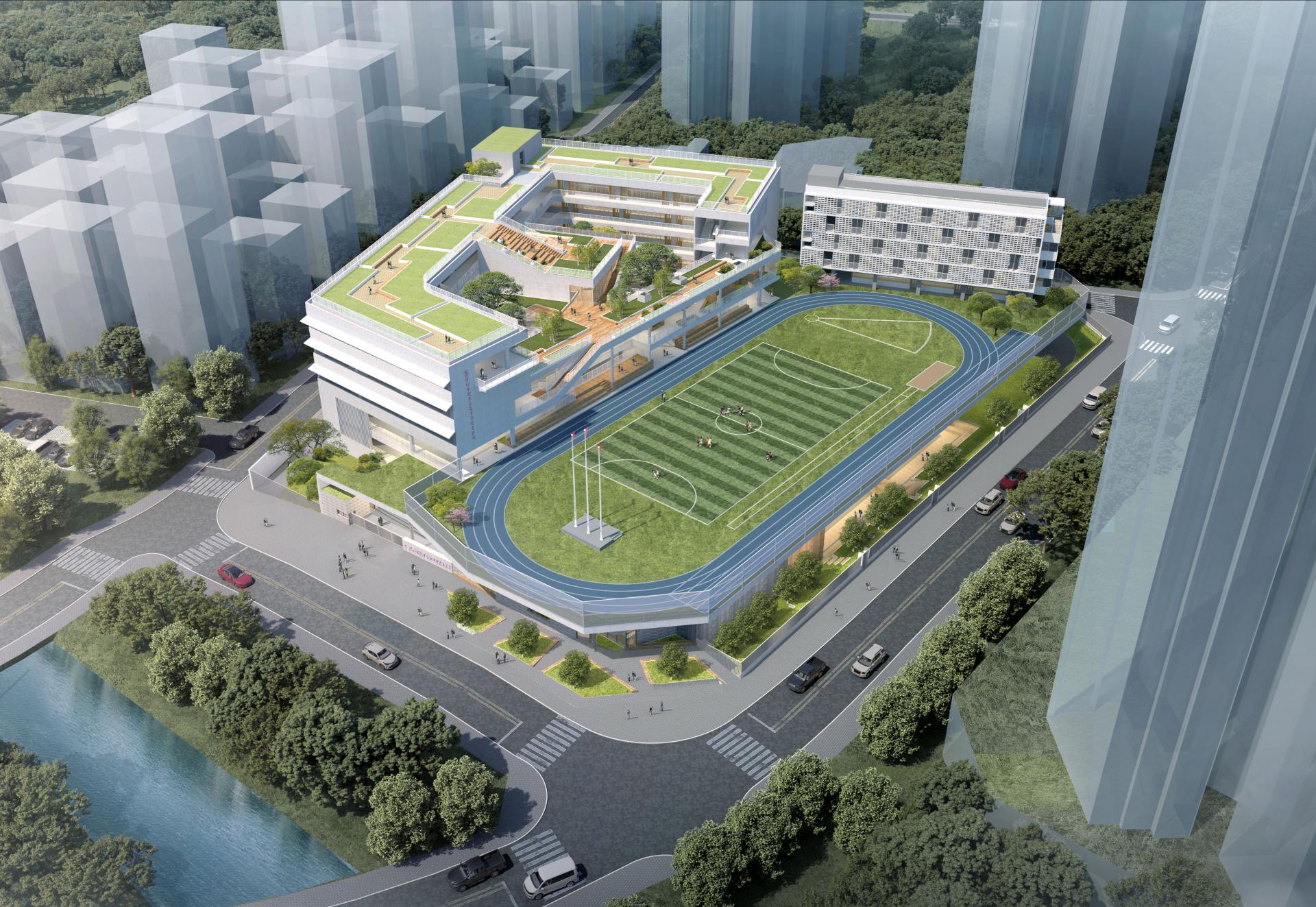2023 | Professional

South Campus of Longhua Senior High School in ShenZhen
Entrant Company
The Institute of Architectural Design & Research Shenzhen University
Category
Architectural Design - Cultural
Client's Name
Shenzhen Hengda Real Estate Co., Ltd.
Country / Region
China
The project land area of South Campus of Longhua Senior High School is 9,397.2㎡, with a total construction area of 23,269 ㎡, including 19,540 ㎡ above ground, 3,729 ㎡ underground, with a FAR of 2.13. The design is based on the concept of garden academy, with the concept of intensive efficiency, adapting measures to local conditions, space characteristics, and boundary sharing, and taking "garden·academy" as the vision and goal of creating space to educate people, to build friendly city relations and reasonable spatial layout, and to use the terrain to form a site organic link; shape the campus garden academies to form a three-dimensional roaming experience; create a green boundary and shared space under the eaves.
Design Concept: Garden·Academy
Based on site constraints, high-density urban environment, and the background of contemporary new educational concepts, the design considers how to efficiently and intensively utilize the tight campus land and maximize the release of campus space. At the same time, it uses topographical conditions to shape the characteristics of campus space according to local conditions.
The design is based on the concept of intensive efficiency, adapting measures to local conditions, spatial characteristics, and boundary sharing, and takes "garden·academy" as the vision and goal of creating space to educate people.
Credits
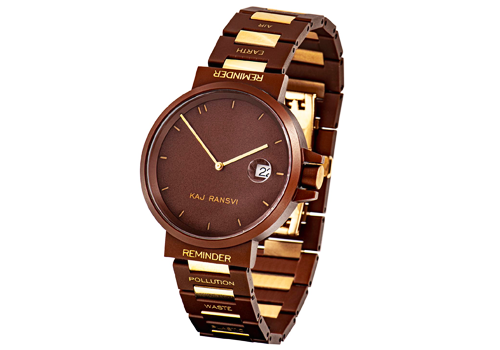
Entrant Company
Kaj Ransvi
Category
Fashion Design - Watches

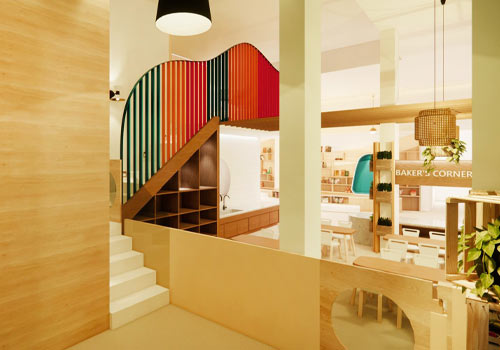
Entrant Company
E Three Five Pte Ltd
Category
Interior Design - Institutional / Educational

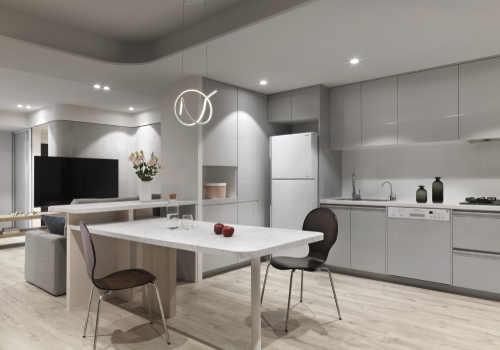
Entrant Company
陸林室內設計有限公司
Category
Interior Design - Residential

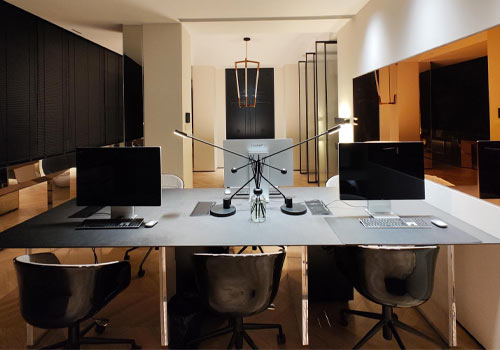
Entrant Company
AMUSTUDIO(SHANGHAI)
Category
Interior Design - Other Interior Design


