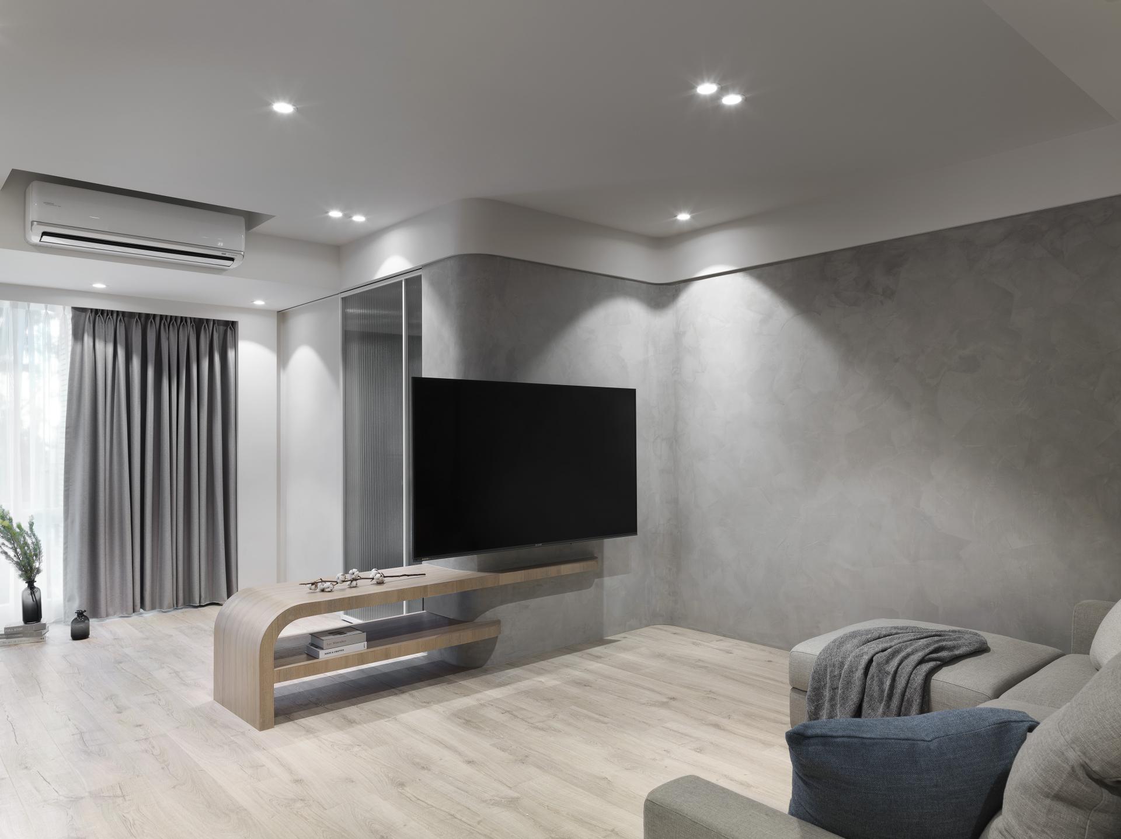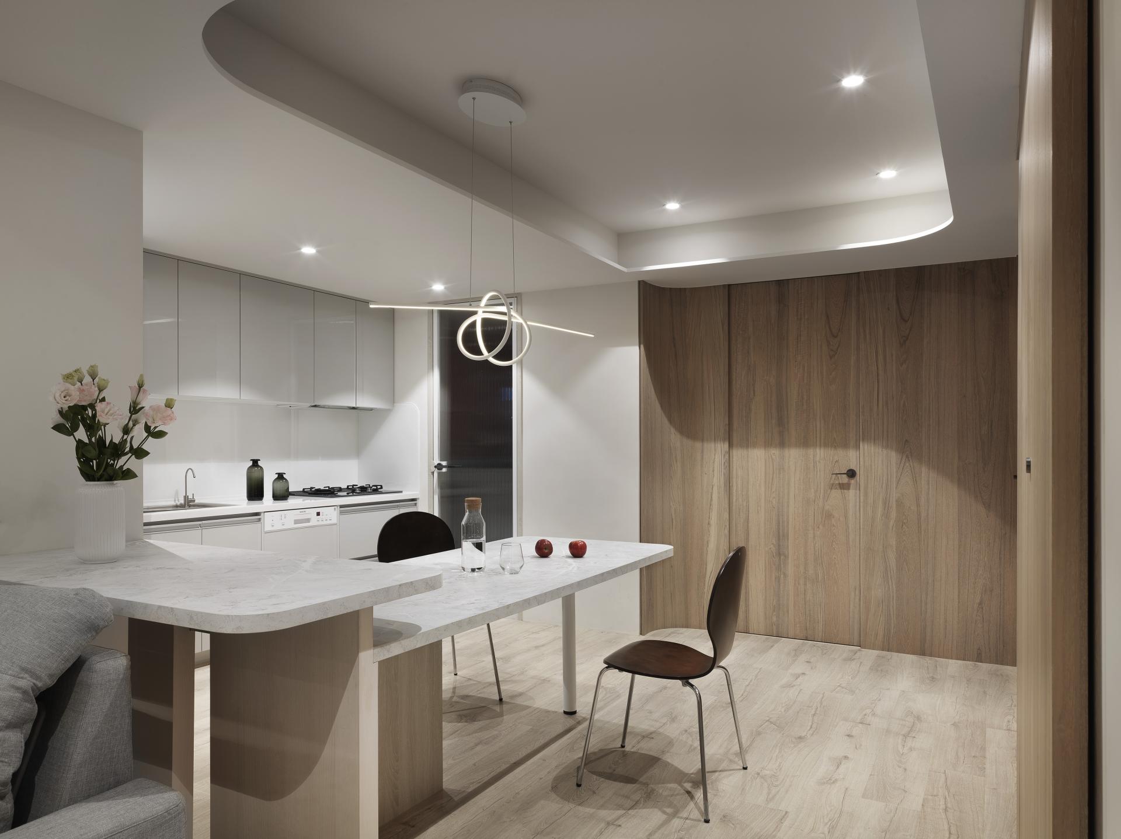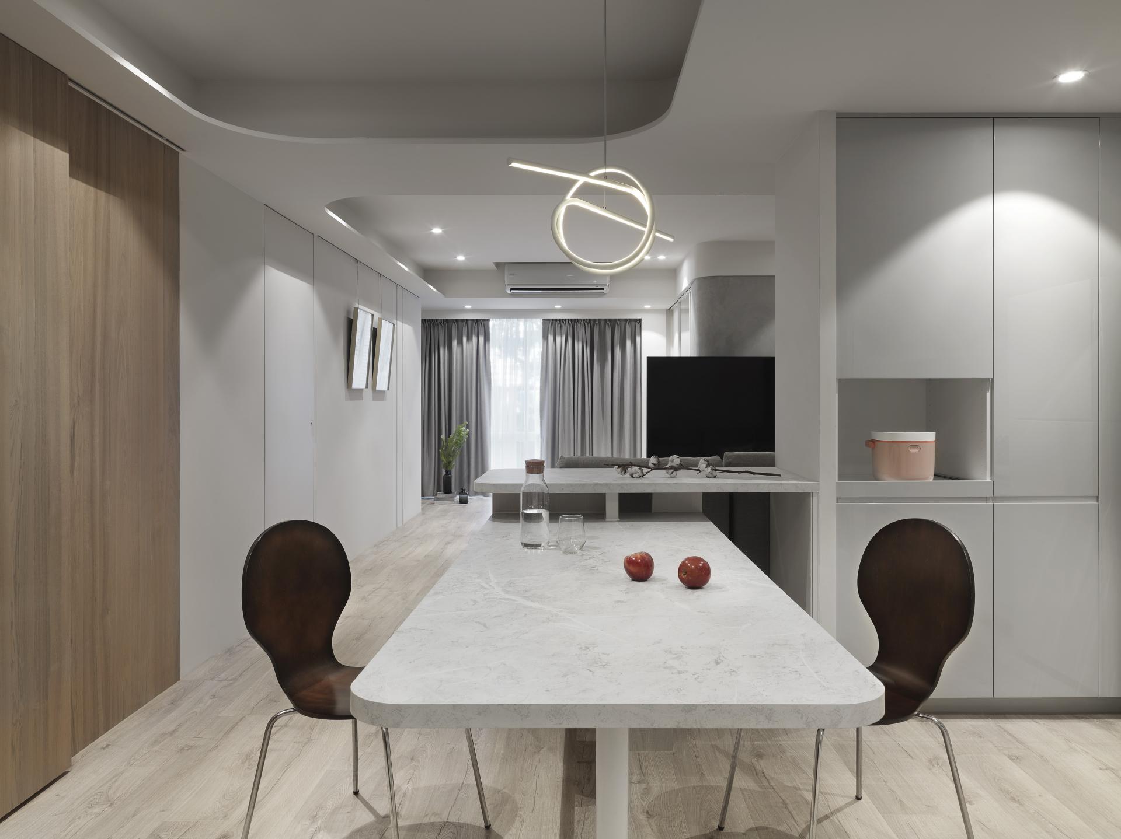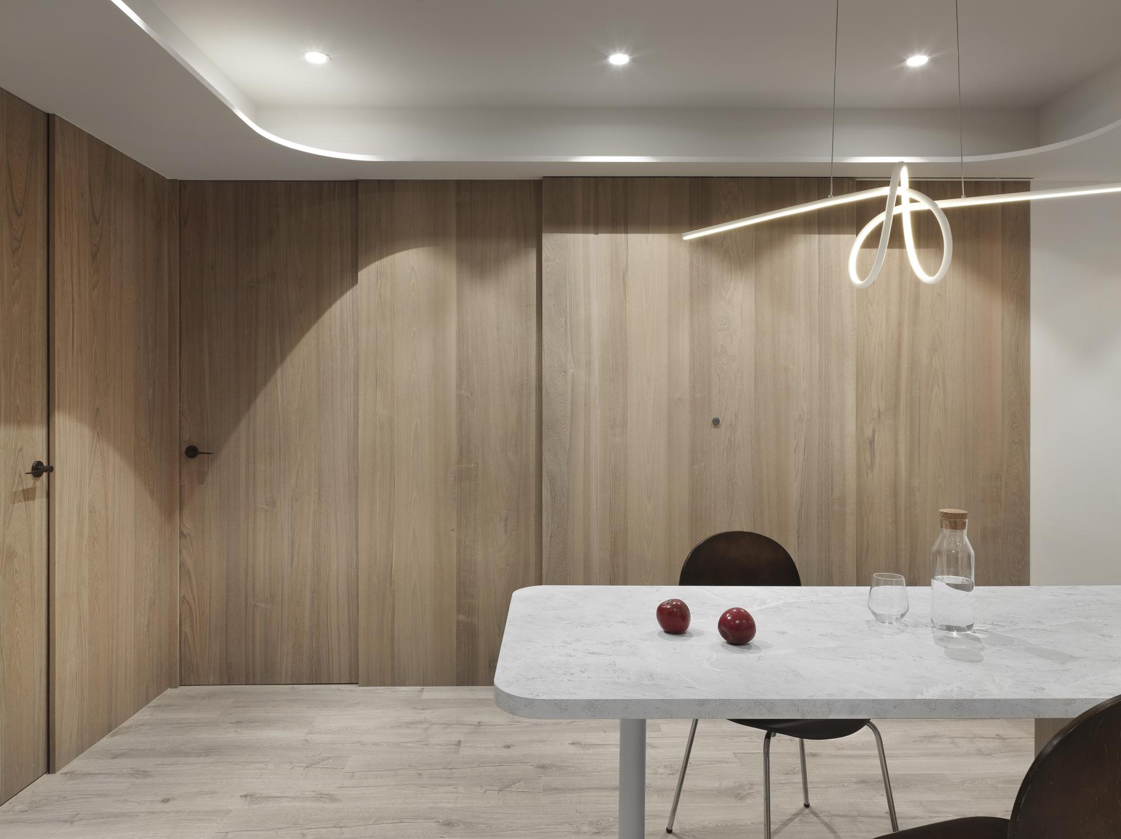2023 | Professional

輕生活・幸福語彙
Entrant Company
陸林室內設計有限公司
Category
Interior Design - Residential
Client's Name
謝忠佑
Country / Region
Taiwan
The house owner is a newlywed couple, currently two members. They hope to create a modern and warm world. We divide the entrance, living room, and kitchen into three areas, and adopt a fully open design to integrate the interior space. Use the rounded groove shape of the ceiling to weaken the oppressive feeling of the beams and columns, and divide different use fields through the shape. Shrinking the TV wall not only reduces the bulkiness of large-size TV, but also enlarges the view of the space. The corners of the walls and the table tops in the space are all rounded to highlight the modern atmosphere, and also take into account the safety of moving collisions with open flow. Integrating the indoor flow not only enlarges the vision of the front and rear spaces, but also extends the lighting and ventilation effects of the french window. Room door adopts a hidden design, and combined with the door panel cabinet body, the visual lines are concisely integrated, creating flexible possibilities for future decoration.
The open and transparent interior layout surrounds the whole bedroom with the happy atmosphere of newlyweds. Through the mobility of the glass sliding doors and floor-to-ceiling curtains, taking into account the privacy of the toilet and the practicability of the light-transmitting function, the added stage effect is self-evident, and the visual extension of the master bedroom is extended in addition to the interest of life. In the overall space, we thought about the movement and stillness of the couple's world, looking for the most perfect balance. Create a beautiful imagination that can accommodate personal style and bring out the newlywed life.
Whether it's a sofa movie in the evening, or a candlelight dinner on a whim. In the modern neat and rational style, there is a little extravagant perceptual imagination, which is the romance and happiness of a space for us.
屋主為新婚夫妻,目前成員為兩人,希望打造一個現代感又不失溫馨風格的兩人世界,我們將玄關、客廳、餐廚,分成三個區域,並採全開放式的設計,整合室內空間。利用天花板的圓角凹槽造型弱化樑柱的壓迫感,並透過造型劃分不同使用場域; 電視牆面只取一半,除了減輕大尺寸電視的笨重感外,也能將空間視野更開闊放大。空間內的牆面轉角以及桌面檯面皆導圓角來凸顯現代氛圍,也兼顧開放動線移動碰撞的安全性。將室內動線統整除了放大前後空間的視野,也能延伸落地窗採光及通風效果。房間門採隱藏式設計,並結合門板櫃體將視覺線條簡潔整合,創造未來擺設的靈活可能性。
而開放通透的室內佈局,將新婚幸福氣息圍繞在整個臥室,透過玻璃拉門以及落地拉簾的可動性,兼顧保有如廁隱私與透光機能的實用性,增添的舞台效果不言而喻,結合生活情趣之外更延伸主臥的視覺延展性。
在整體空間中,我們思考了夫妻兩人世界的動和靜,尋找最完美的平衡點,營造出具有能包容個人風格特色又能帶出新婚生活的美好想像,不論是傍晚的沙發電影,還是心血來潮的燭光晚餐,在現代的俐落理性風格中蘊含了一點輕奢的感性想像,對我們來說就是一個空間的浪漫和幸福。
Credits
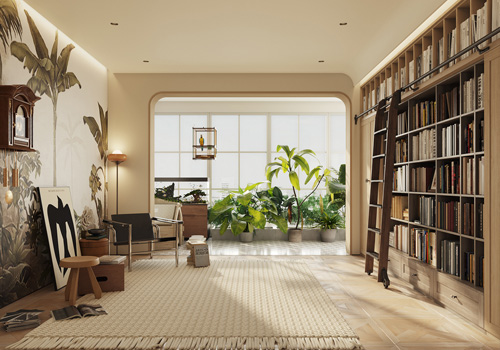
Entrant Company
Suofeiya Home Collection Co.,Ltd
Category
Interior Design - Residential


Entrant Company
GOOD STYLE CREATIVE CO., LTD.
Category
Landscape Design - Sculpture Design

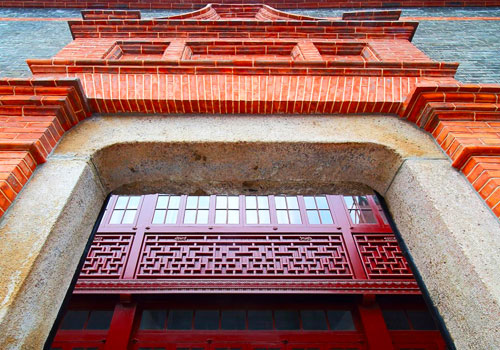
Entrant Company
Shanghai Research Institute of Building Sciences Co., Ltd.
Category
Architectural Design - Renovation

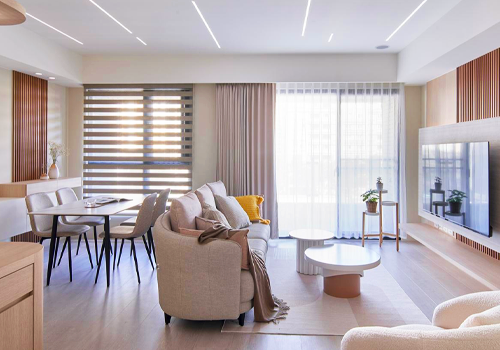
Entrant Company
Sun Moon Interior Design
Category
Interior Design - Residential



