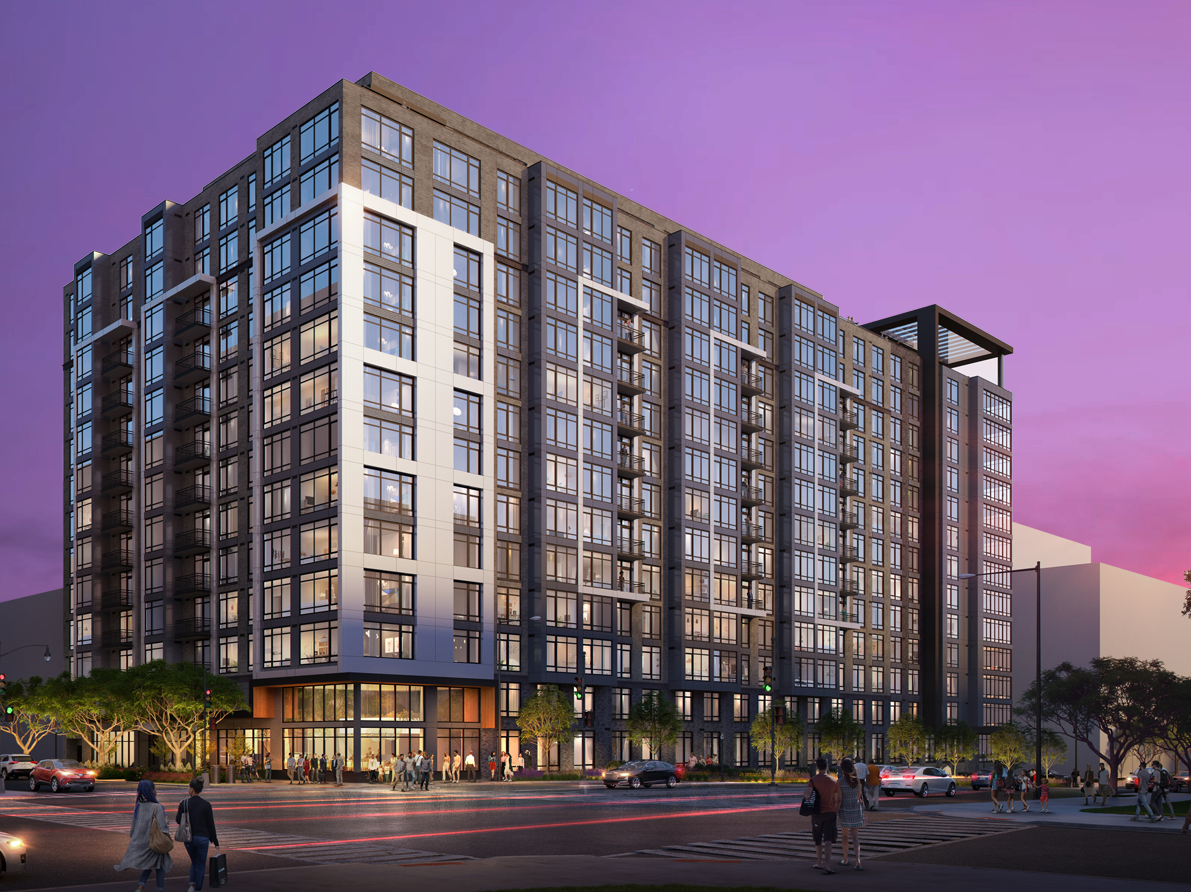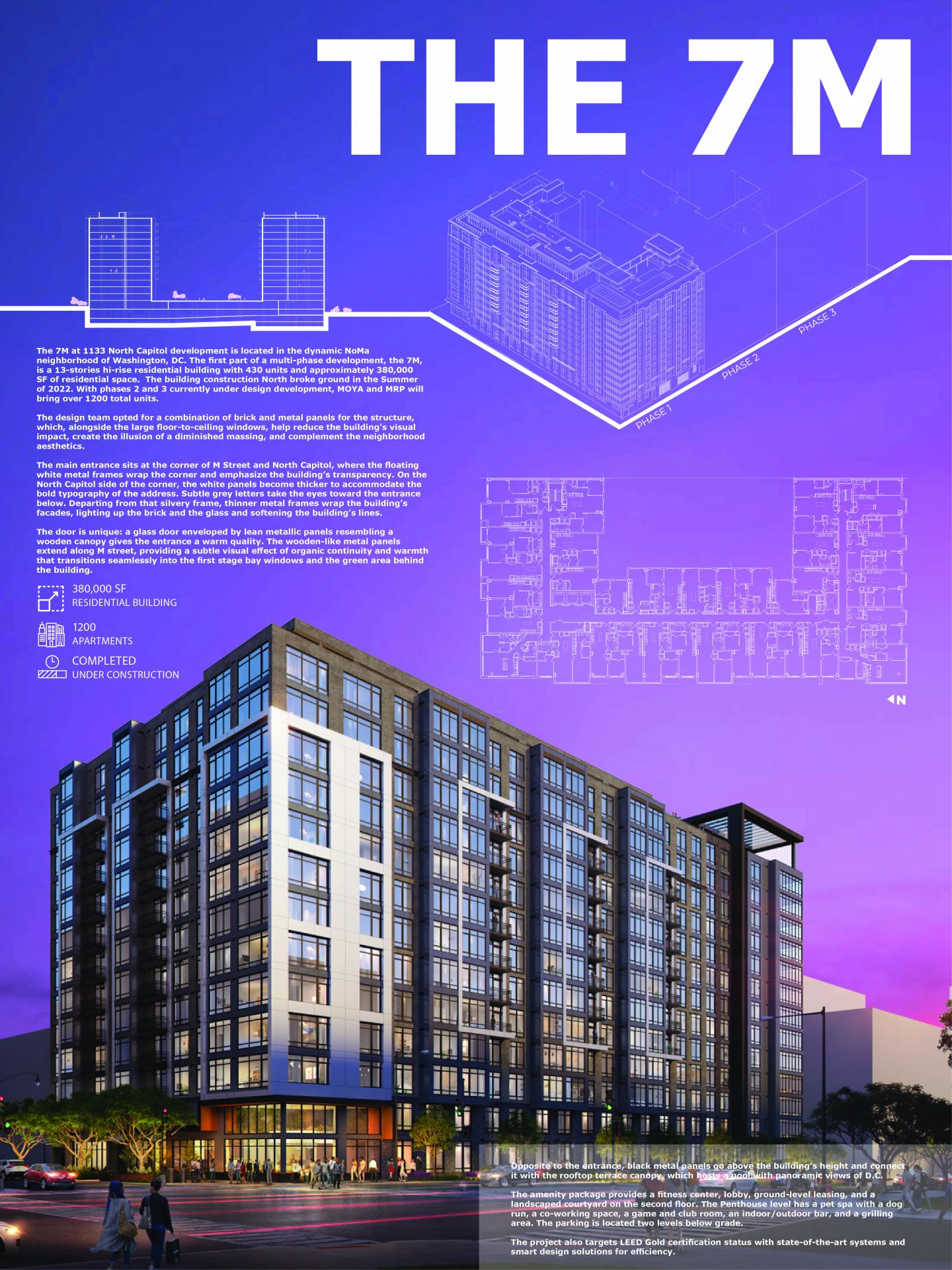2023 | Professional

The 7M
Entrant Company
Moya Design Partners
Category
Architectural Design - Conceptual
Client's Name
MRP Realty
Country / Region
United States
The 7M at 1133 North Capitol development is located in the dynamic NoMa neighborhood of Washington, DC. The first part of a multi-phase development, the 7M, is a 13-stories hi-rise residential building with 430 units and approximately 380,000 SF of residential space. The building construction North broke ground in the Summer of 2022. With phases 2 and 3 currently under design development, MOYA and MRP will bring over 1200 total units.
The design team opted for a combination of brick and metal panels for the structure, which, alongside the large floor-to-ceiling windows, help reduce the building’s visual impact, create the illusion of a diminished massing, and complement the neighborhood aesthetics.
The main entrance sits at the corner of M Street and North Capitol, where the floating white metal frames wrap the corner and emphasize the building’s transparency. On the North Capitol side of the corner, the white panels become thicker to accommodate the bold typography of the address. Subtle grey letters take the eyes toward the entrance below. Departing from that silvery frame, thinner metal frames wrap the building’s facades, lighting up the brick and the glass and softening the building’s lines.
The door is unique: a glass door enveloped by lean metallic panels resembling a wooden canopy gives the entrance a warm quality. The wooden-like metal panels extend along M street, providing a subtle visual effect of organic continuity and warmth that transitions seamlessly into the first stage bay windows and the green area behind the building.
Opposite to the entrance, black metal panels go above the building's height and connect it with the rooftop terrace canopy, which hosts a pool with panoramic views of D.C.
The amenity package provides a fitness center, lobby, ground-level leasing, and a landscaped courtyard on the second floor. The Penthouse level has a pet spa with a dog run, a co-working space, a game and club room, an indoor/outdoor bar, and a grilling area. The parking is located two levels below grade.
The project also targets LEED Gold certification status with state-of-the-art systems and smart design solutions for efficiency.
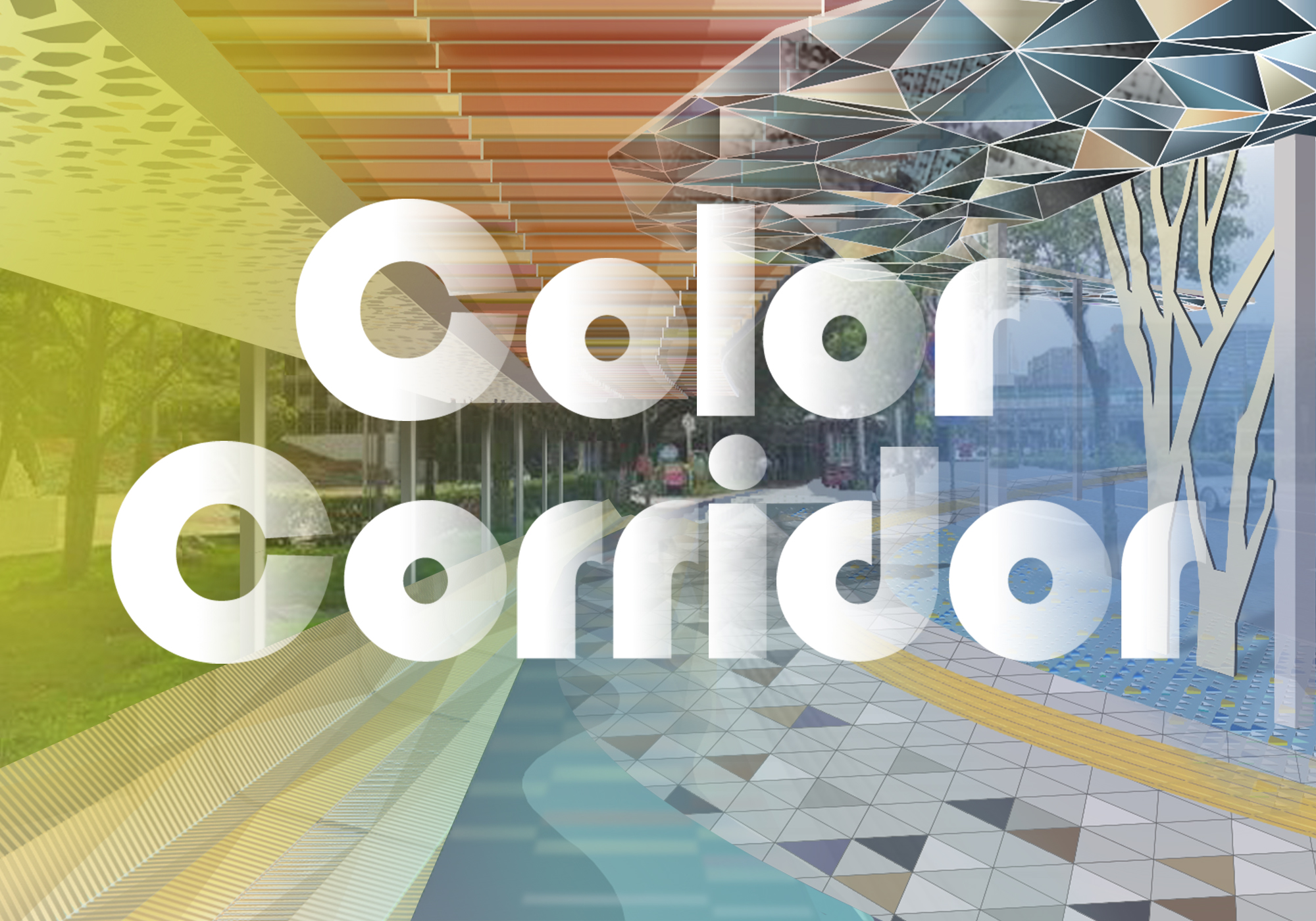
Entrant Company
Guangzhou Hongyu Architectural Design Co., Ltd, & Guangzhou university
Category
Landscape Design - Infrastructure Landscape

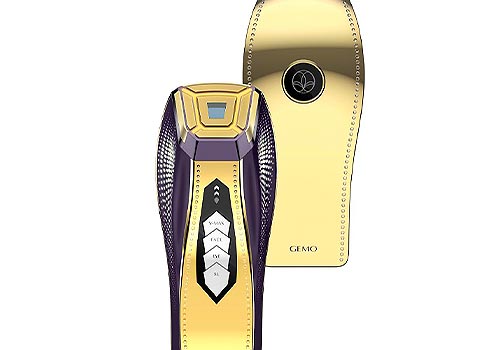
Entrant Company
Hangzhou GEMO Technology Co., Ltd.
Category
Product Design - Beauty & Cosmetic Products

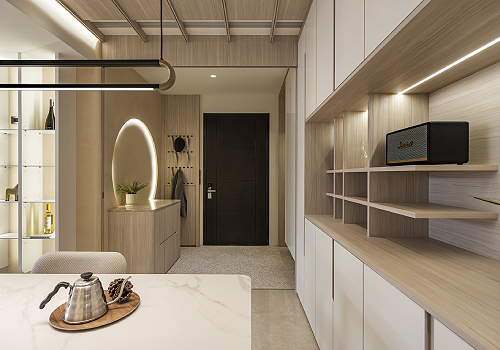
Entrant Company
LOHO Design
Category
Interior Design - Residential

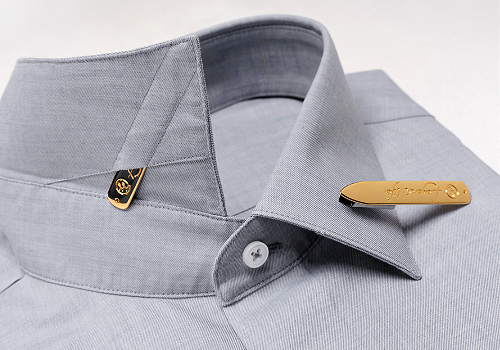
Entrant Company
Jiangxi Dikawei Clothing Co., Ltd
Category
Fashion Design - Avant-Garde

