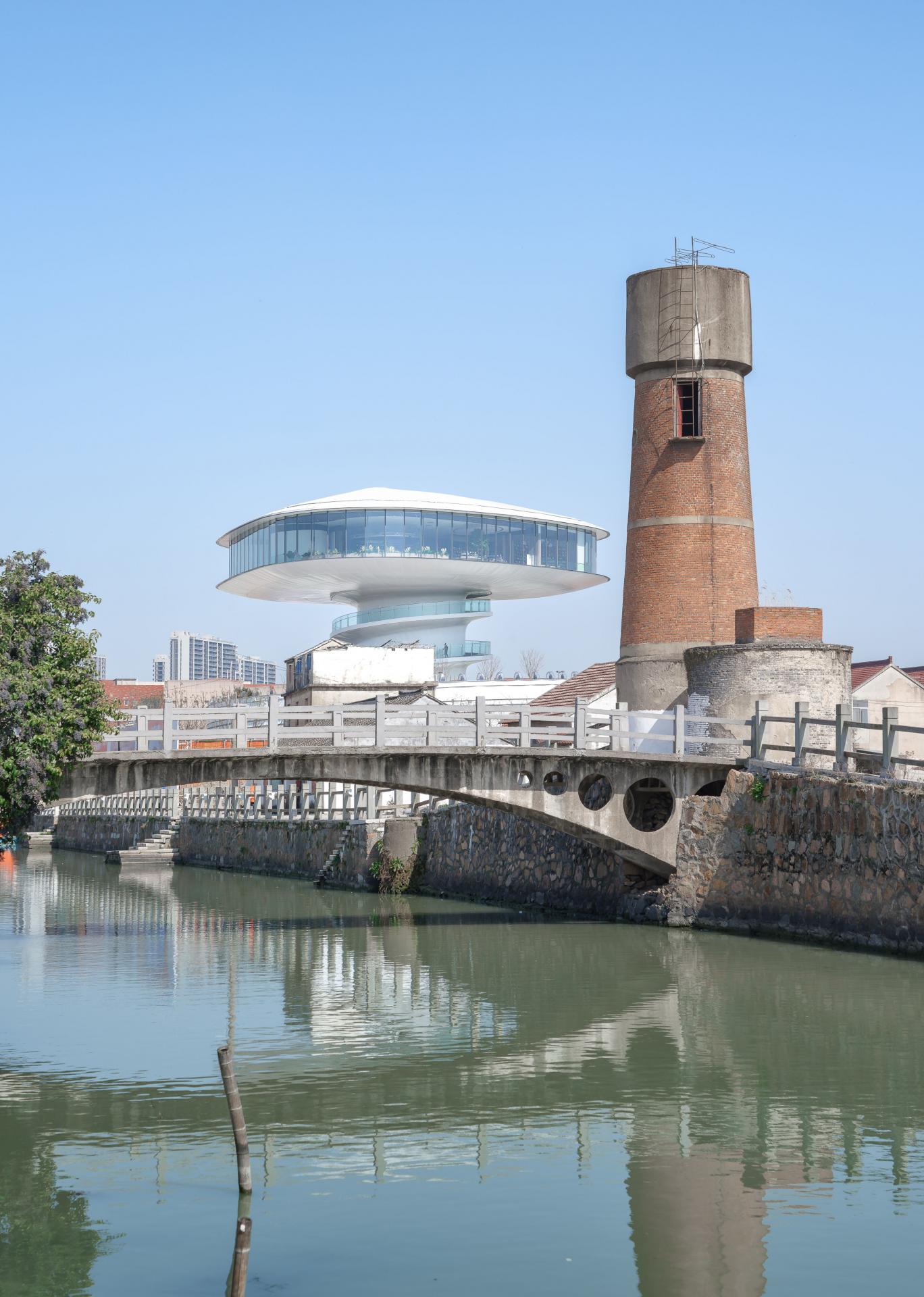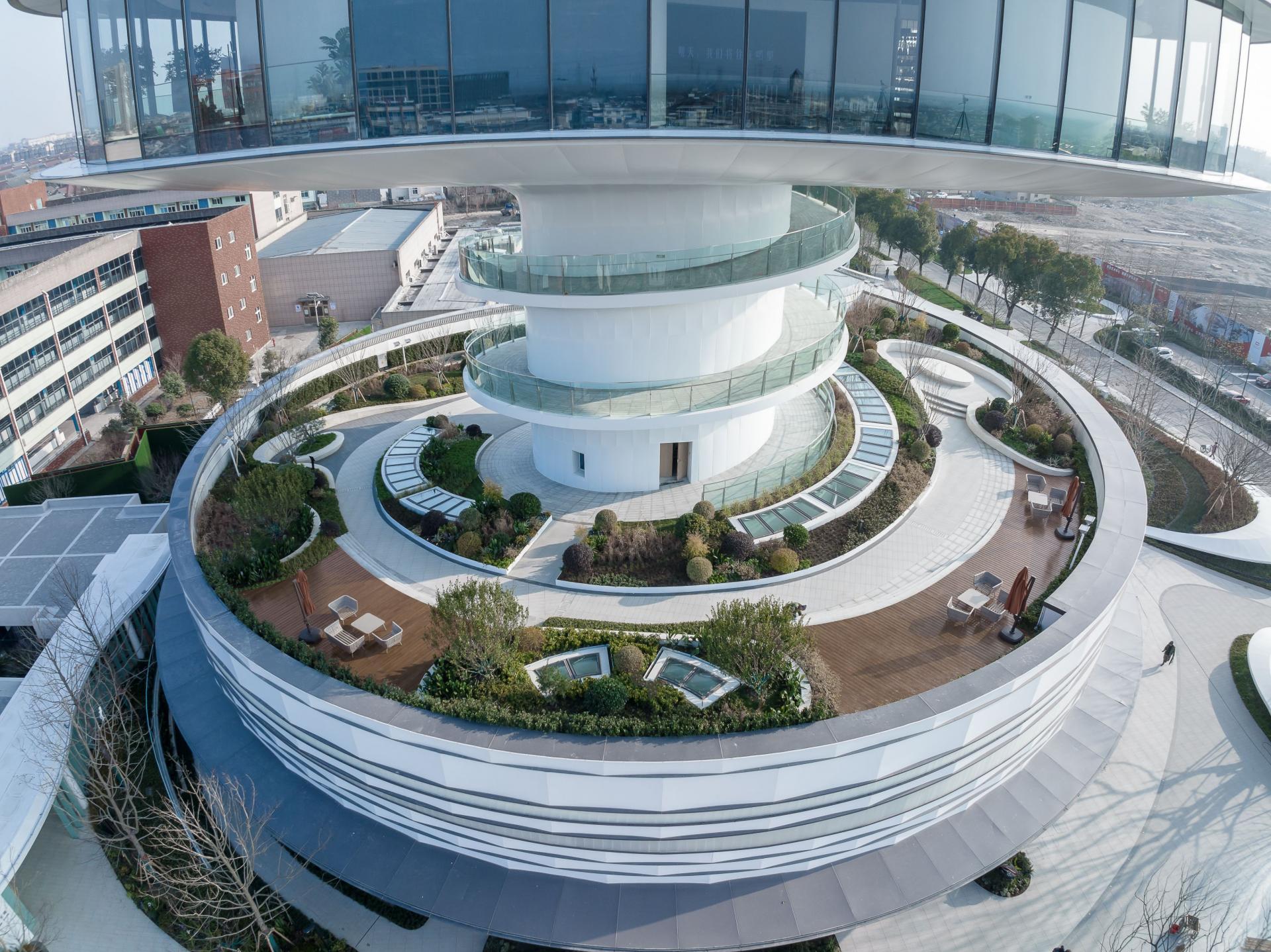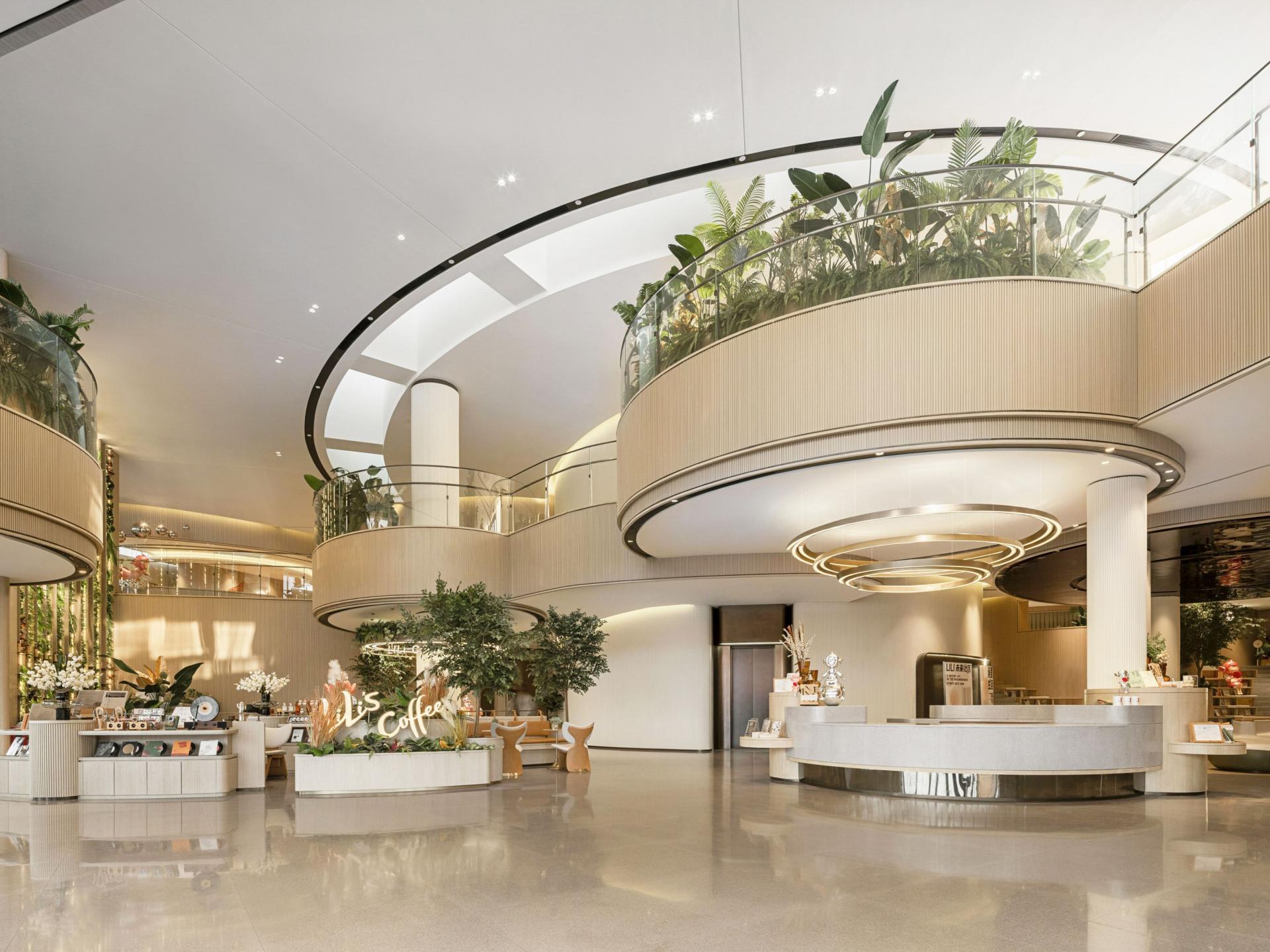2023 | Professional
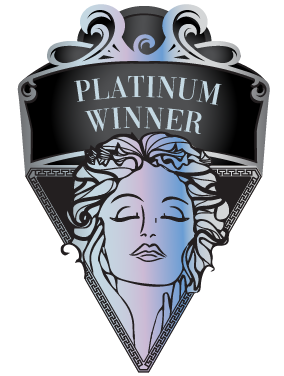
WEAVE City Community Center
Entrant Company
Jiaxing Wanxian Construction and Development Co., LTD.
Category
Architectural Design - Institutional
Client's Name
Country / Region
China
The project is an important part of the core residential service scene of Yuli Future Community, which is located in Jiaxing High-speed Railway New Town, and granted the second batch of provincial pilot project of Future Community in Zhejiang Province. The community center, jointly developed by Vanke Group and Yuxin Town Government, is promoted by the mode of local reconstruction and new development of the old town. It is committed to weaving future science and technology with Yuli traditional culture, organically combining community construction with town development and high-speed railway new town construction, creating an ideal model unit of future community and making it a window of Yuxin common wealth.
This 4700-square-meter flying saucer-shaped building has the functions of residents' office, Party and the masses center, community activity venue, elderly activity center, children activity center, health management center, volunteer home, cloud study and air exhibition hall, serving the surrounding residents. The concept of integration and symbiosis will run through the whole design, allowing the essence of urban renewal to return to "human" and "life", and creating a new starting point for Yuli Future Community. A series of spiraling ramps connect the neighborhood center's interior function, outdoor space and future exhibition hall suspended in the air in a linear manner, forming the visit flow line and the core structure of the entire neighborhood center.
In the design process, the neighborhood center does not blindly pursue the volume and urban interface and other indicators, but always puts forward various possible schemes based on the theme of openness. Taking the natural landscape as the dominant space, the outdoor ground is designed with ramp and elevator, which lead to the platform on the second floor without entering the main body of the building. This design removes both the psychological and physical barriers for citizens to enjoy this huge building. The absence of barriers is the interpretation of the core value of "openness" in the design of the neighborhood center, and translates into the applicable concept that nature and sustainability play an important role.
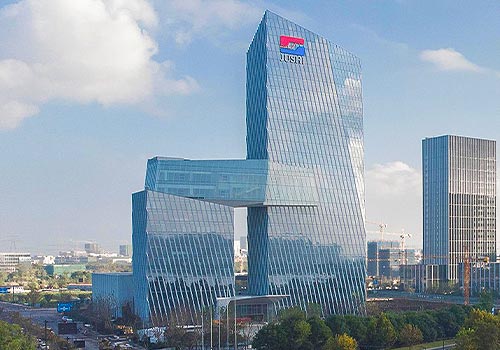
Entrant Company
GN Architects
Category
Architectural Design - Office Building

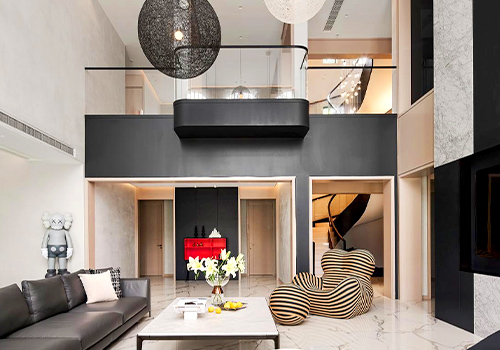
Entrant Company
DESIGN BY BAIYI
Category
Interior Design - Residential

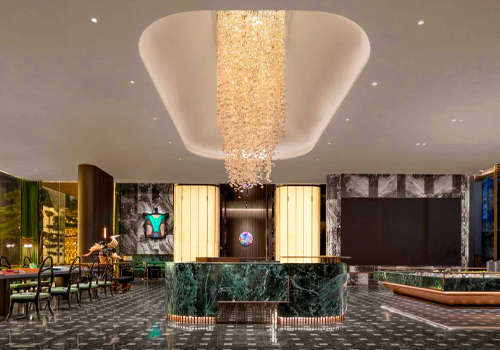
Entrant Company
WJID
Category
Interior Design - Commercial

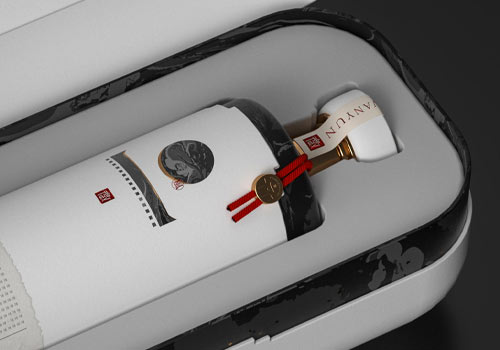
Entrant Company
Shanghai XXYS Packaging Design Co., LTD
Category
Packaging Design - Wine, Beer & Liquor



