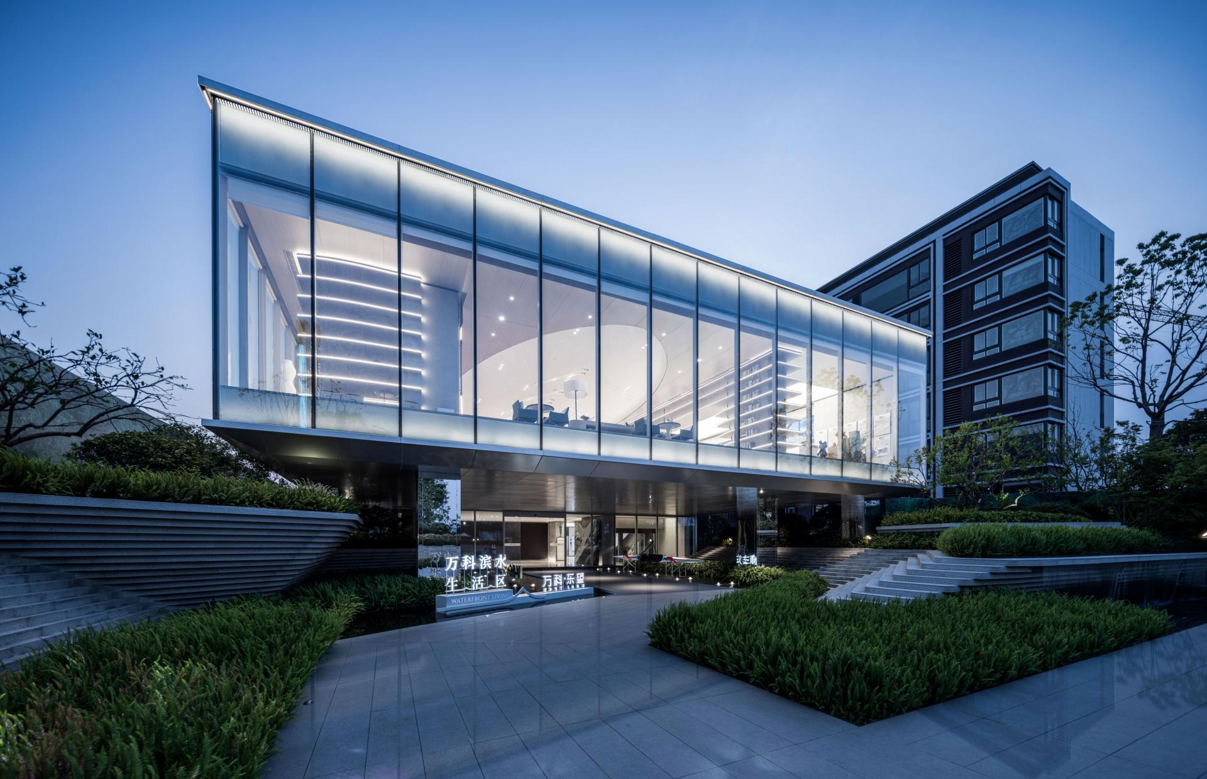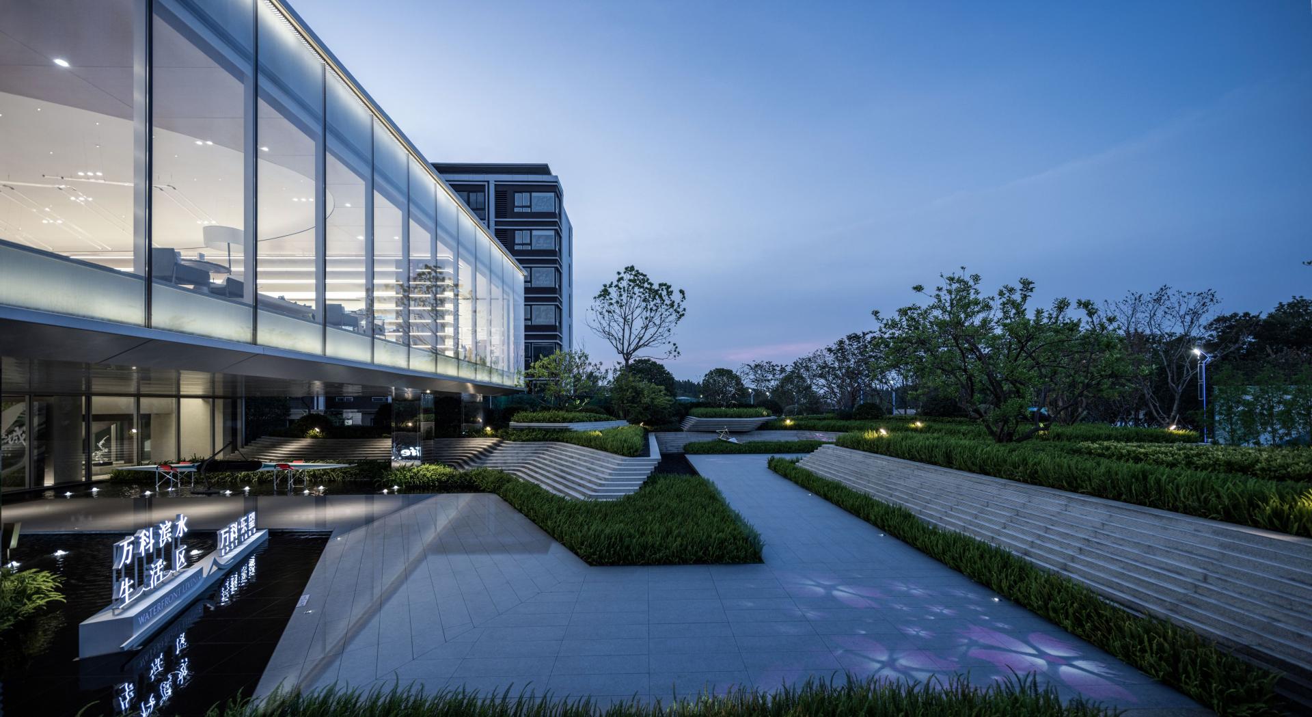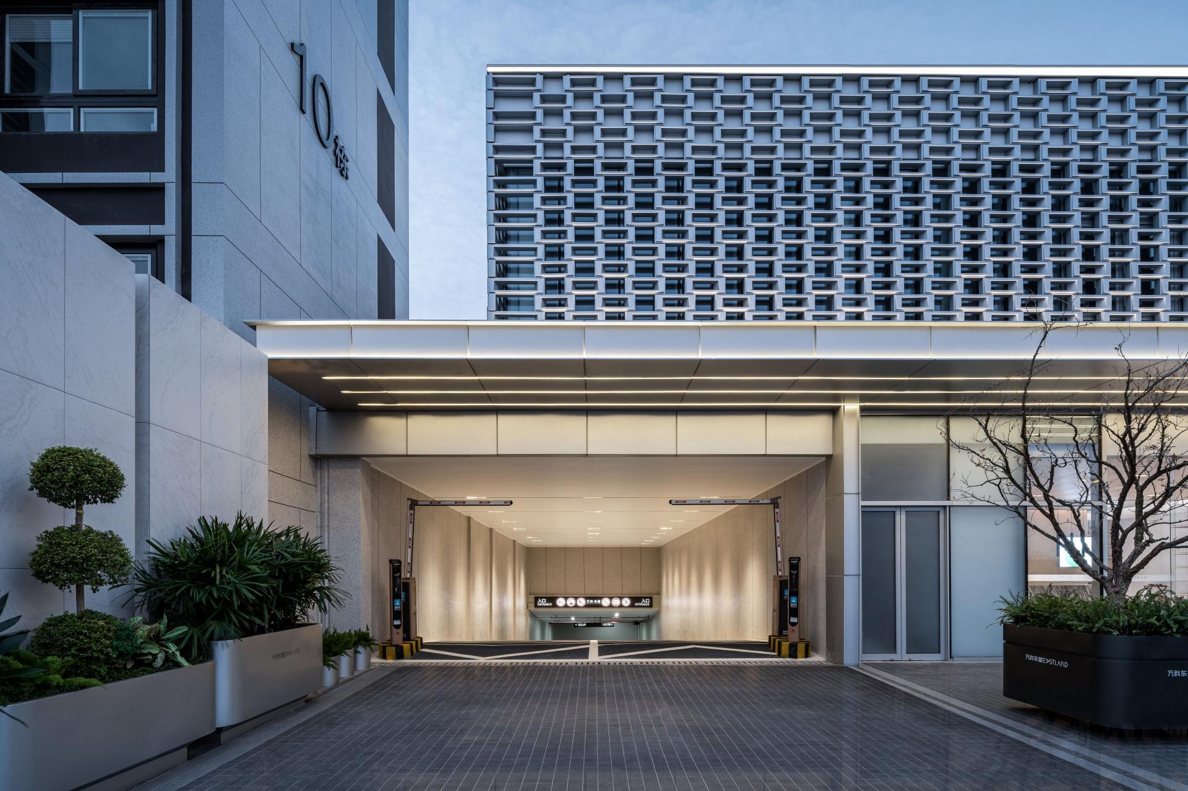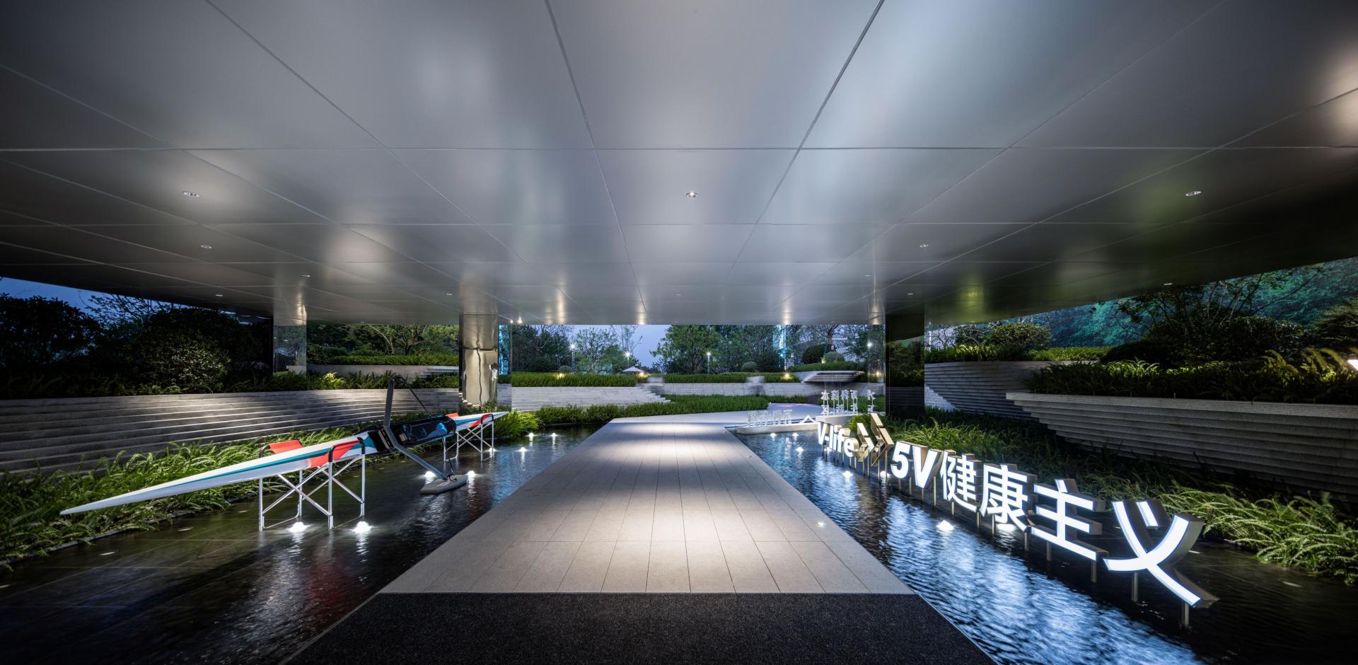2023 | Professional

EAST LAND
Entrant Company
RUF Architects
Category
Architectural Design - Public Spaces
Client's Name
Yangzhou Vanke
Country / Region
China
The Vanke EAST LAND project is not limited to creating a single sales office and landscape, it also focuses on the overall community display. From the riverfront view to the sales office to the entrance and the interior of the community, it allows people to experience the complete home returning flow line in advance. The community entrance is the interface between city and residential area, it comes from the city and grows together with the city. The design aims to create a complete urban street interface, where the entrance is connected to the buildings on both sides to create an integrated hotel-like display surface. It is recessed to form a semi-wrapped drop-off space of the hotel, creating a sense of sequence and ceremony of returning home. The clean and transparent glass interface of the first floor cleverly integrates the roadway, sidewalk and lobby into a transparent whole. The second floor is stacked with perforated metal bricks, and the highly textured surface reinforces the demonstrative nature of the entrance and becomes a unique symbolic feature of the community.
The main structure of the sales office consists of two transparent boxes above and below, creating a "floating box" with a strong sense of modernity. The facade is clad in large areas of ultra-white glass, allowing clear views along the river; at night, it is also a striking "glowing box" by the river, creating a landmark for the area. Walking into the front yard, people can enjoy the staggered trees, pool and water landscape, valley and waterfall, and the glass box floats on the shade of green trees, the transparent texture and geometric sense of artistic aesthetics highlight a kind of future temperament. Walking through the front yard into the sales office, visitors can see the elevated space on the ground floor. The shared spaces of the community permeate each other, and the green grass and flowing water extend into the ground floor of the building, allowing visitors to experience a wonderful and indescribably harmonious sense of time amid the overlapping light and shadow and rational order.
Credits
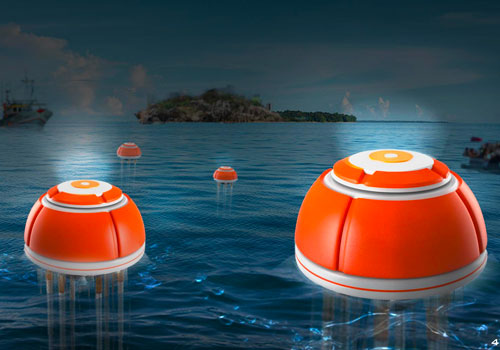
Entrant Company
陈建锐,陈昊原,陶宁,张诗睿,范晓阳,张璐瑶 黄逸歌,徐春琳,毛欣怡,程意然
Category
Conceptual Design - Green

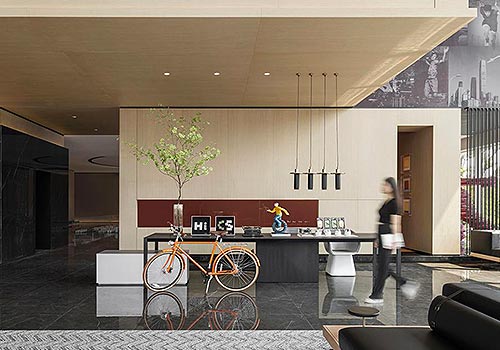
Entrant Company
SHENZHEN FREEFORM DESIGN CO .,LTD .
Category
Interior Design - Commercial

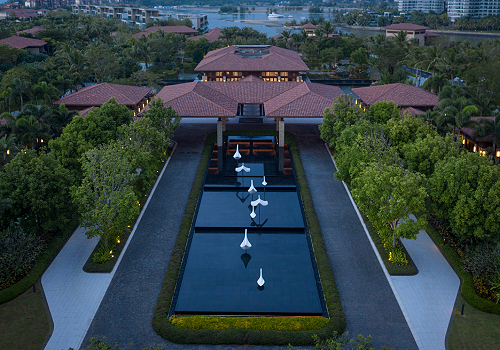
Entrant Company
SED Landscape architects Ltd.
Category
Landscape Design - Hotel & Resort Landscape

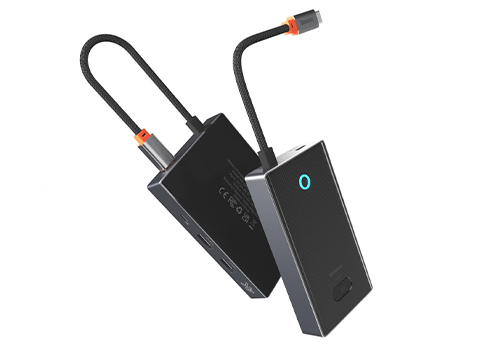
Entrant Company
SHENZHEN BASEUS TECHNOLOGY CO.,LTD
Category
Product Design - Accessories


