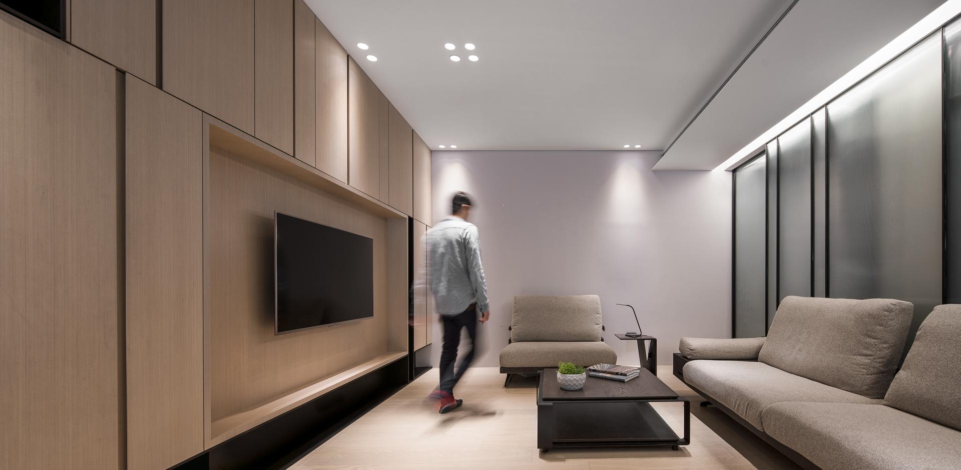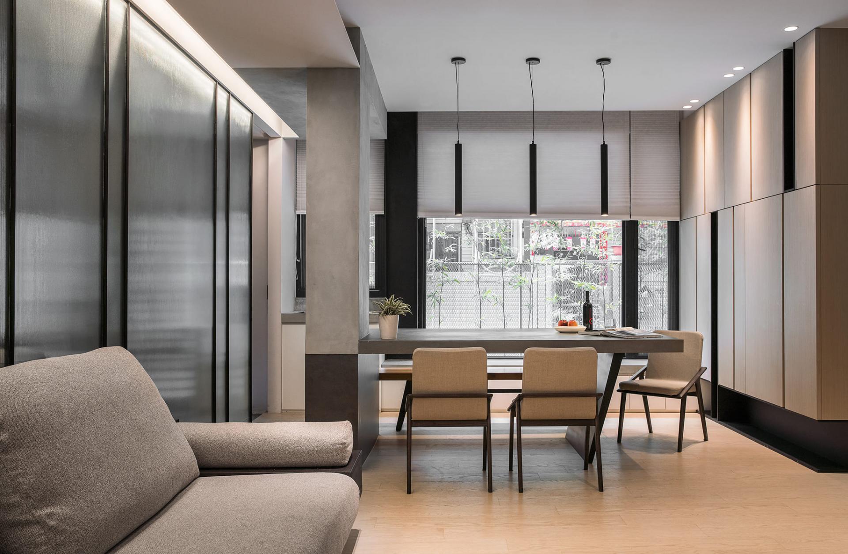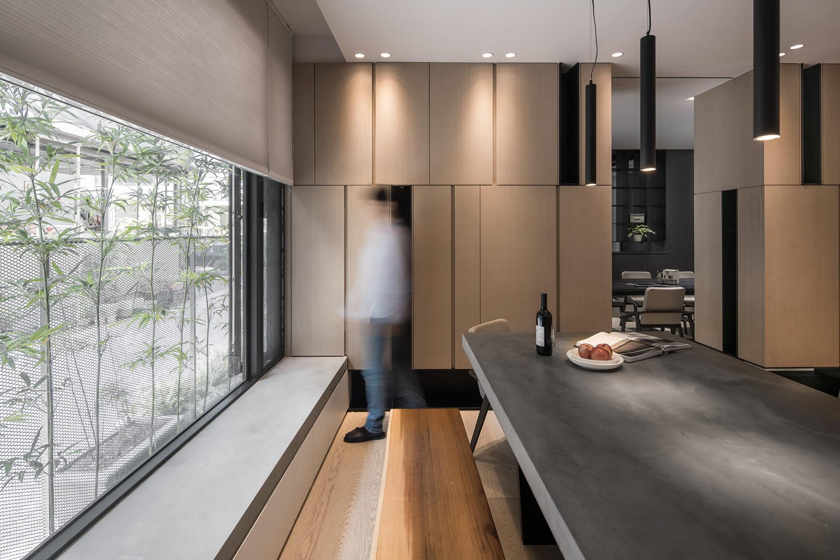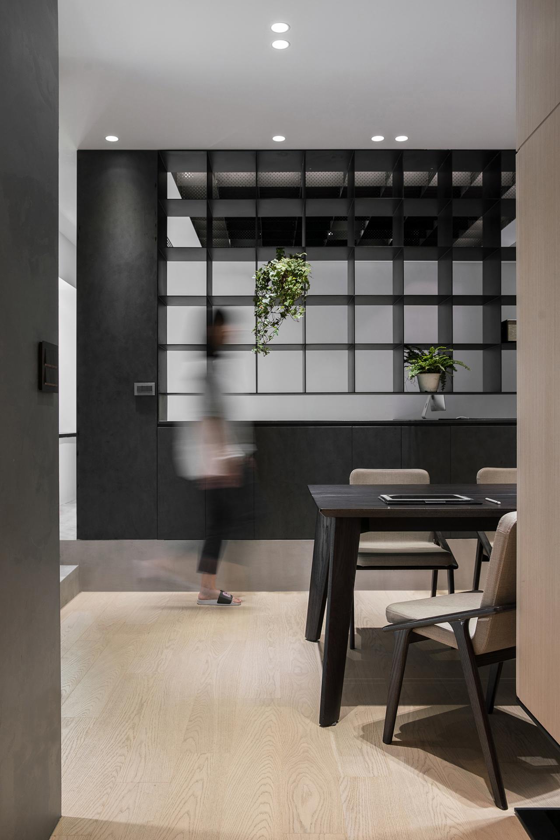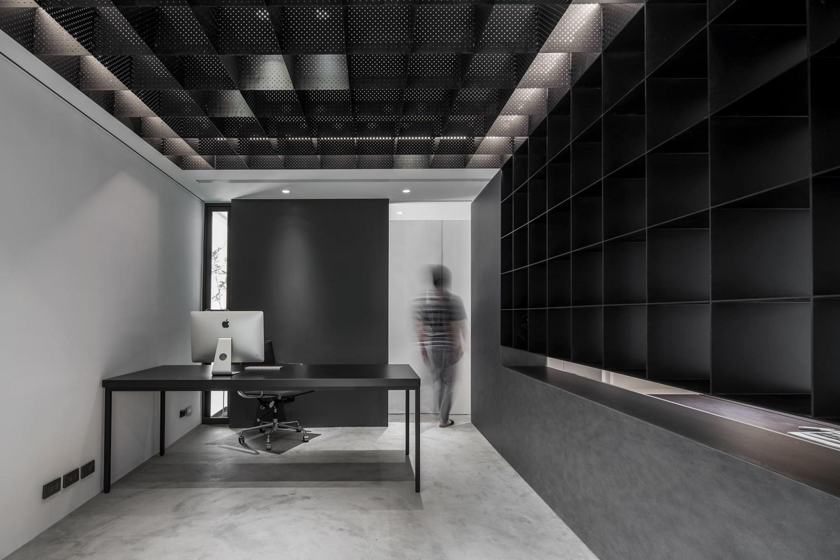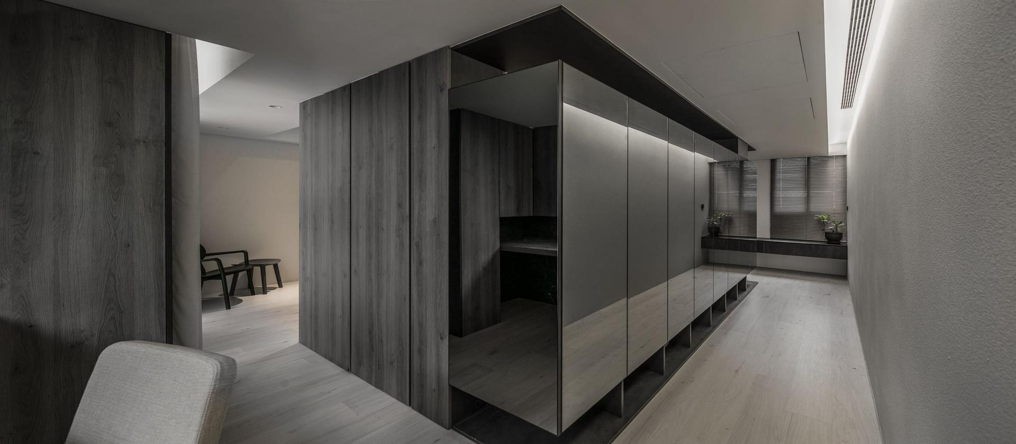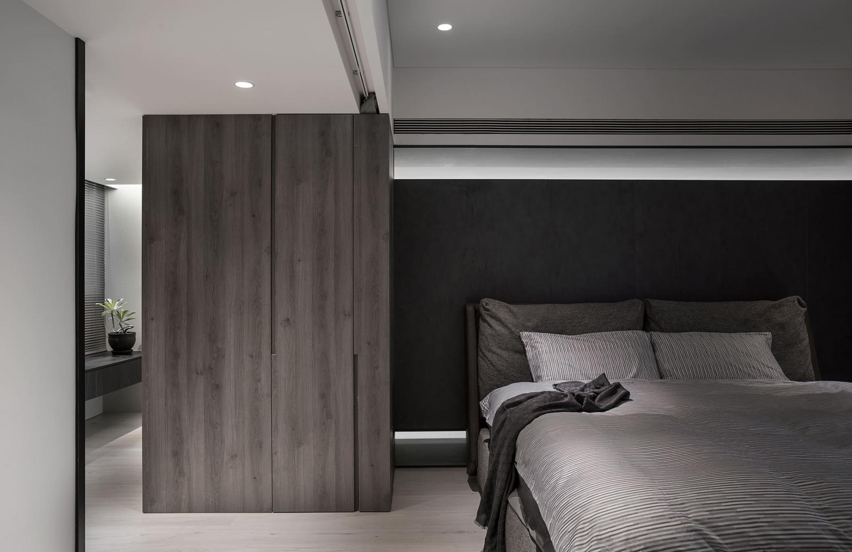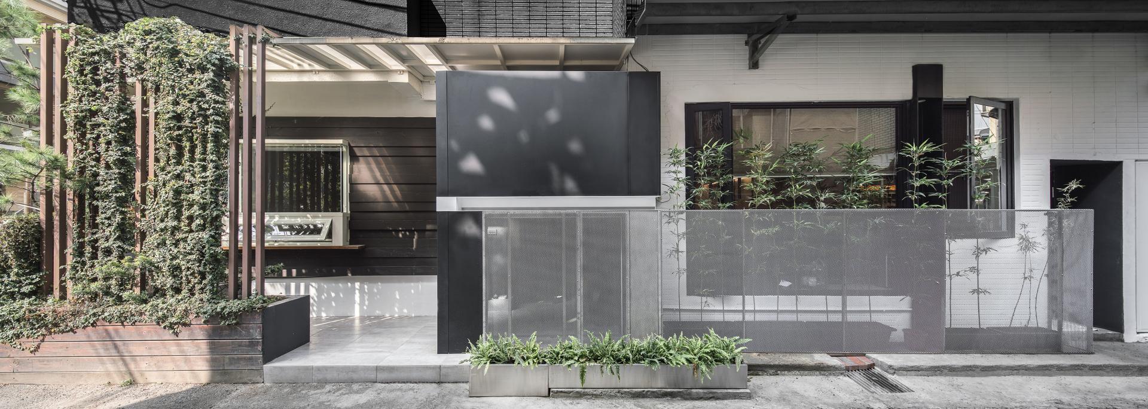2023 | Professional

Level House
Entrant Company
Oriphase design
Category
Interior Design - Living Spaces
Client's Name
Country / Region
Taiwan
The Balmy wooden surface sets off concise metallic furniture, and the interwoven mild and wild ambiance agreeably introduces natural light filter through. A layering elegance scene spreads out as strolling into the residence that successfully integrates all the living manners into an inviting and brilliant home.
Adhering to our core idea, “Learn the roots of spaces,” we carefully drill down into the proprietor’s preference and redefine the correlation between the home and office. Thence, we reconfigure the layout without dismantling the structure of the old house to satisfy the male homeowner’s requirement and allow him to refurbish the space flexibly as an entrepreneur. Additionally, bring more natural lighting and greenery into everyday life and live closer to nature. Create a sustainable design from the origin of the blueprint.
The homeowner, as an entrepreneur, aspires to a residence that perfectly integrates the home with the office after renovating. Marvelously apply our expertise in “Redefine a space,” we remodel the moving flow with the original structure and layout of four rooms on the first floor: home office, meeting room, kitchen, and living area. And present an interior design that minimizes the transformation of the structure. The well-divided area with unimpeded views allows the family develops a good relationship with the environment.
The owner often hosts family and friends at home; therefore, we skillfully switch the position of the living and dining area and set up an open floor plan for the proprietor to more easily socialize with guests. Artfully exploit the metallic hollow-out partition between the office and the meeting room that not only brings an open and airy sightline but allows the daylight to flood in. Moreover, we raise the height of the floor and finish the home office with a simple and flexible setting so that the homeowner can freely turn the place into the kid’s room or other needs if he changes the working space.
Credits
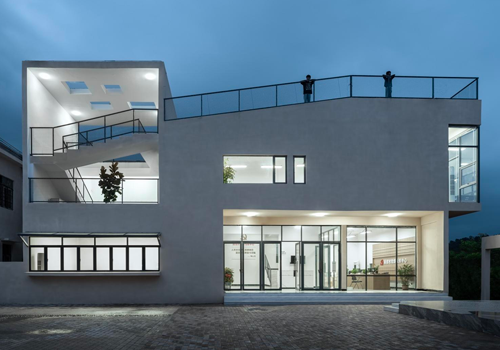
Entrant Company
The Institute of Architectural Design & Research Shenzhen University
Category
Architectural Design - Other Architectural Design

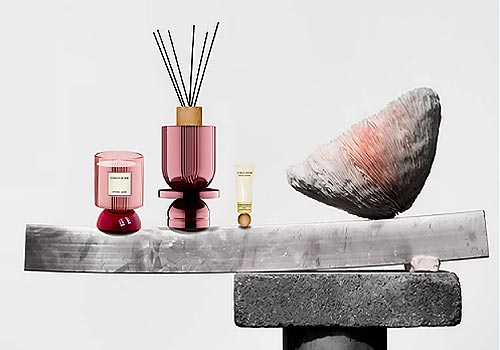
Entrant Company
FORGOHOME
Category
Product Design - Beauty & Cosmetic Products

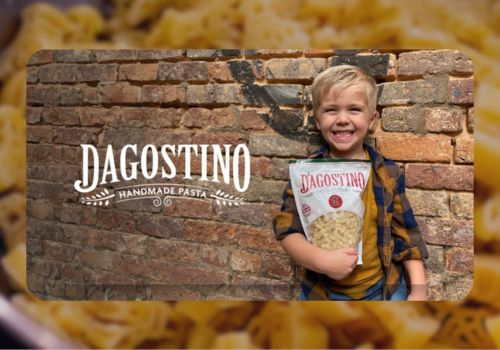
Entrant Company
The Molo Group
Category
Packaging Design - Rebrand

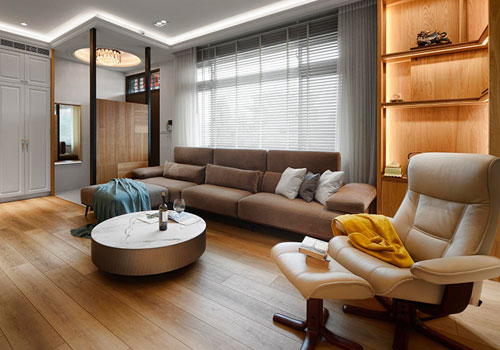
Entrant Company
Yì Zhe Interior Design
Category
Interior Design - Residential

