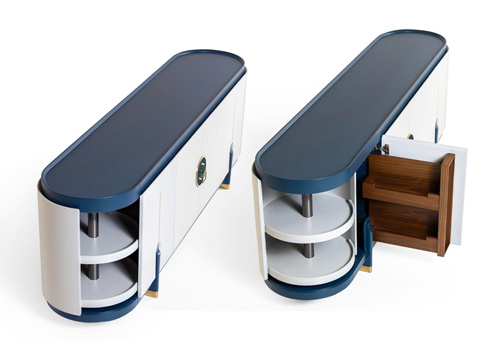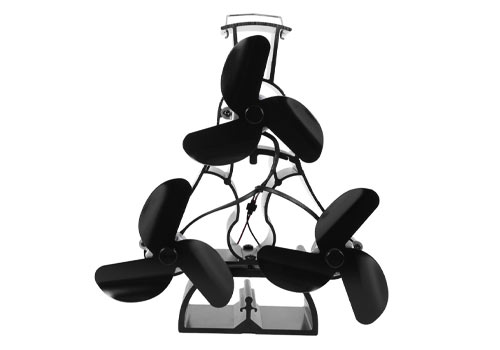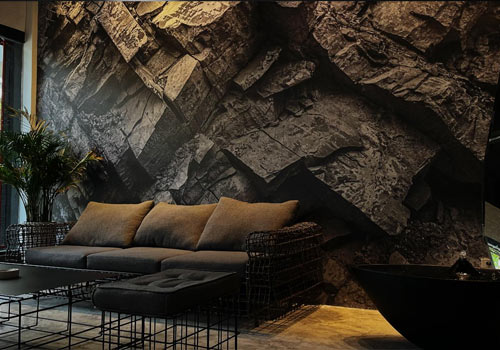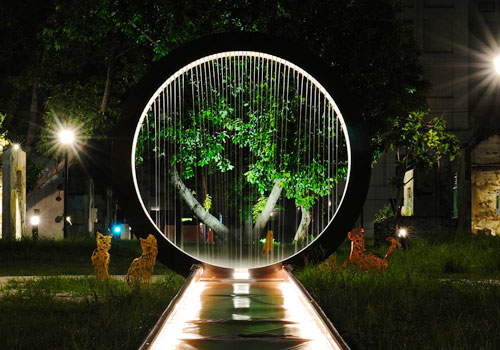2023 | Professional

Avenues Learning Innovation Center
Entrant Company
Way Design
Category
Interior Design - Institutional / Educational
Client's Name
Avenues World Holdings
Country / Region
China
Avenues Learning and Innovation Center was originally an unoccupied office villa with 4-story above-grade levels and 2-story below-grade levels. The architectural renovation process eliminated the original swimming pool located on B1 level, added a second egress stair next to the West Wing and extended the above-ground egress stair originally in the East Wing to all levels below grade. The new program is comprised of two 'Small World' Classrooms for toddlers on 1st and 2nd level, a Master Academy Program with studio and seminar rooms on B1 level, a pre-function & lecture room for guests on B1 level, multiple interview rooms for potential students and parents on 2nd and 3rd level, and office spaces for internal use on 3rd and 4th levels. As part of the Master Academy Program, students from Avenues New York and San Paulo campuses will come here to attend a 3-week program on "Creativity and Technology". Students have created their first robots and 3D printers here.
The interior design uses oak, stainless steel, terrazzo and low iron glass to create an elite, exclusive, but welcoming feel. 'Small World' spaces use Avenues' customized blue wallpaper to add a special flavor to the toddler's space.
Credits

Entrant Company
QZENS
Category
Furniture Design - Storage & Display


Entrant Company
SHENZHEN VODA TECH CO., LTD
Category
Product Design - Other Product Design


Entrant Company
Baoshan Dianjian Construction Engineering Co., Ltd
Category
Architectural Design - Other Architectural Design


Entrant Company
Rooster Lighting Co. Ltd.
Category
Lighting Design - Other Lighting Design










