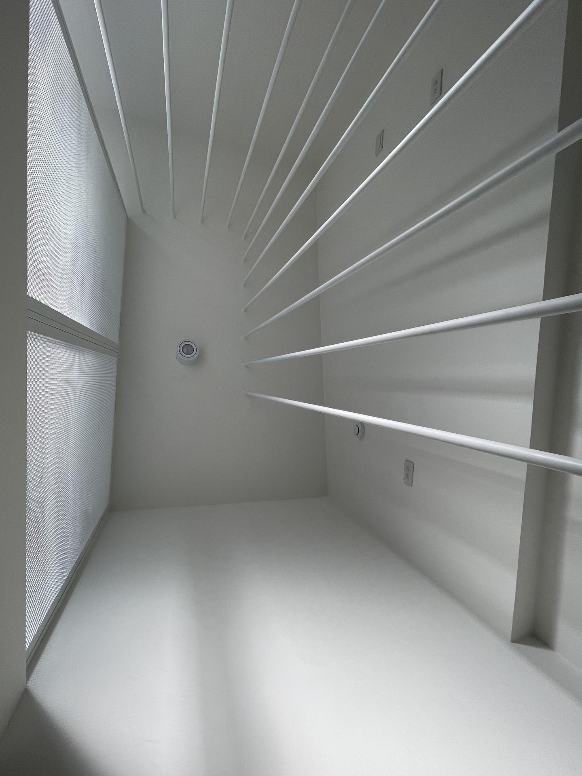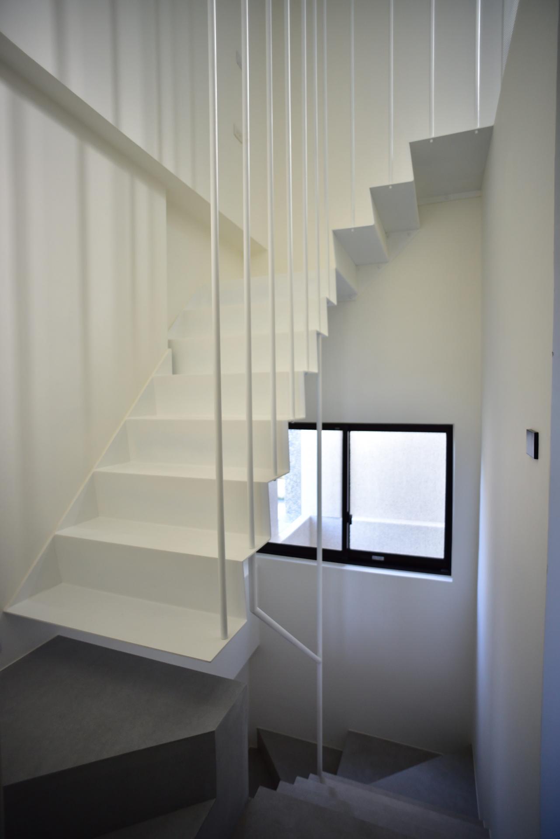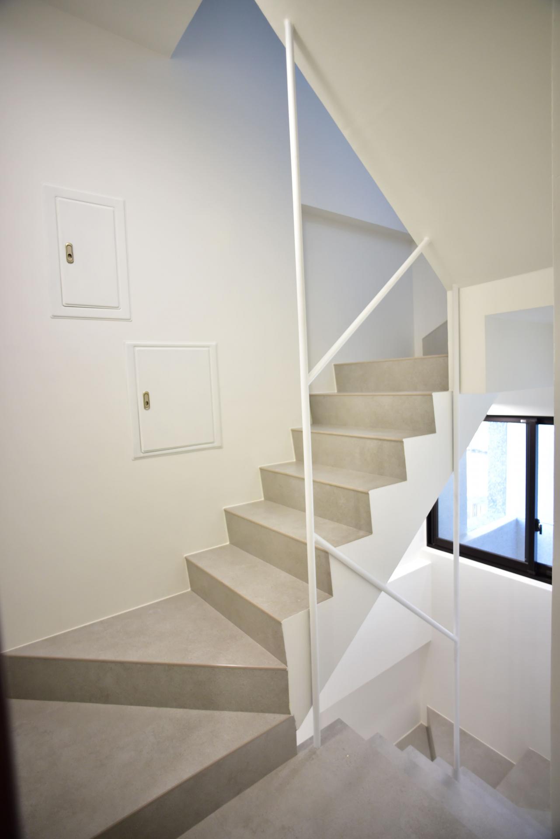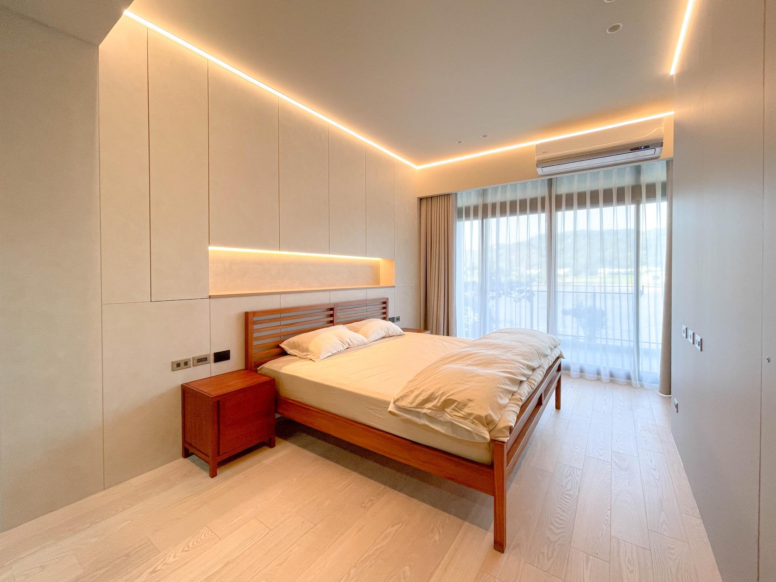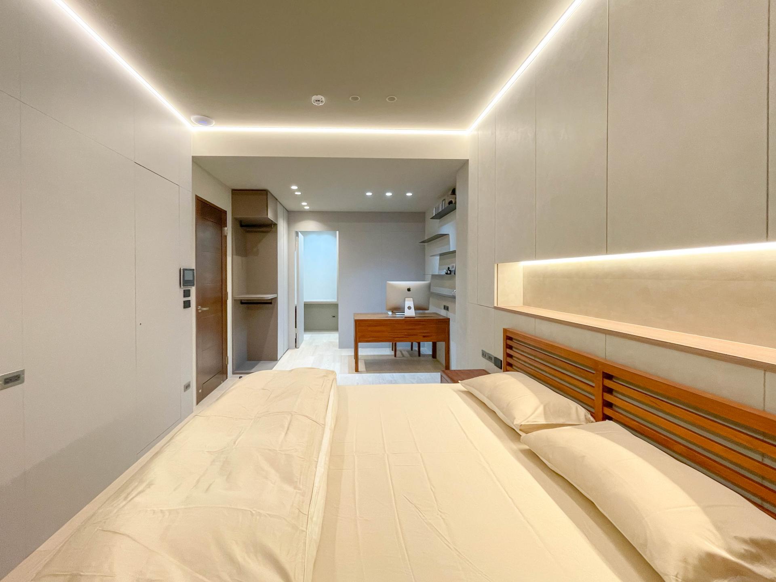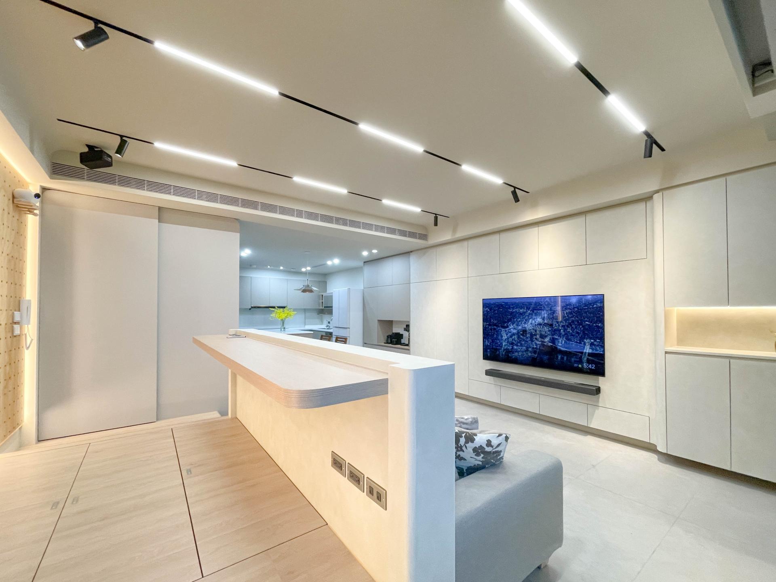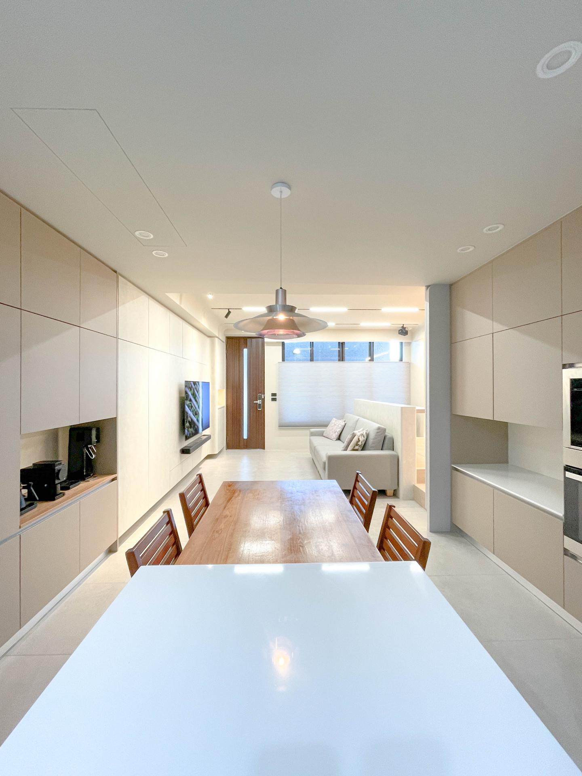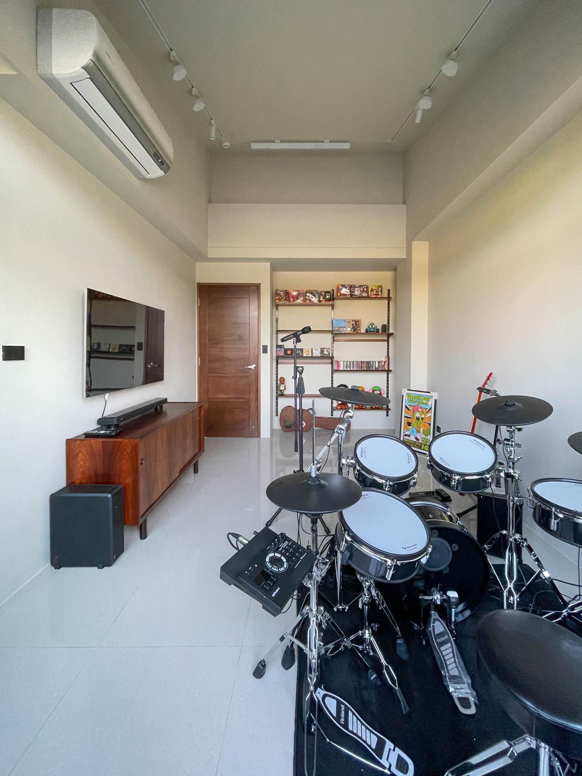2023 | Professional

Downhill
Entrant Company
Tri house interior design
Category
Interior Design - Residential
Client's Name
Kuoyang
Country / Region
Taiwan
This is a new multi-storey house of 52 square meters located in Xionglin. The residents are a family of four. The owner likes outdoor activities such as camping and mountain climbing, and needs a space that can store camping gear. Therefore, a large hole wall is designed on the back wall of the sofa as a display wall for small camping devices, and the raised wooden floor area is used to store the camping tent. The roof of this building is designed with a high sloping roof, so the space on the top floor conforms to the structure of the sloping roof, and the iron staircase and the mezzanine space with metal perforated panels are designed to allow the mezzanine to penetrate the metal perforated panels, allowing sunlight to shine in the stairwell . In addition, in order to solve the problem of insufficient stair width in the original building, a stair railing that can maximize the width of the original stairway and permeate was designed, as well as the design vocabulary of the sandwich iron stair railing connected with each stairwell. The space design uses special paint and KD boards to match the space tone with the owner's old solid wood furniture, and integrates the weak current system before the design. The whole space is integrated with HOMEKIT to realize a real smart residential space.
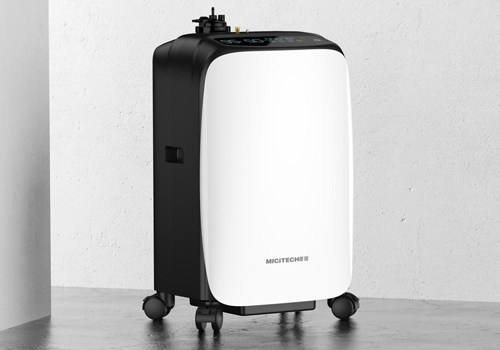
Entrant Company
Foshan MIC Medical Technology Co., Ltd.
Category
Product Design - Medical Devices

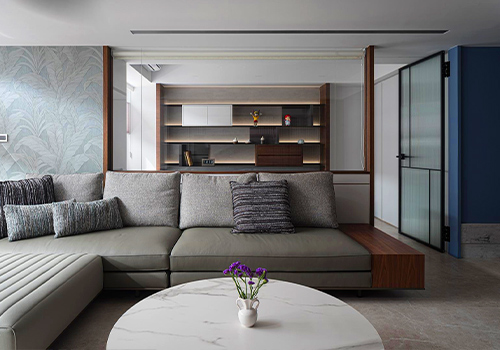
Entrant Company
Magikcache Co., Ltd.
Category
Interior Design - Renovation


Entrant Company
Ningbo Peacebird Fashion Co.,Ltd.
Category
Fashion Design - Prêt-à-porter / Ready-made

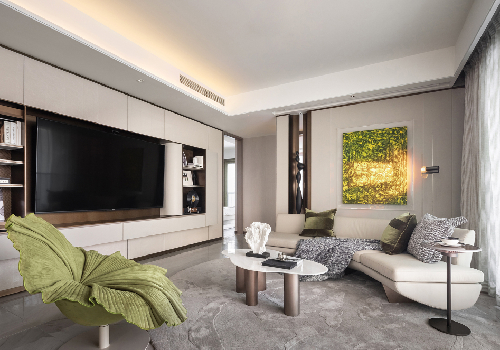
Entrant Company
AKASA DESIGN
Category
Interior Design - Residential

