2020 | Professional
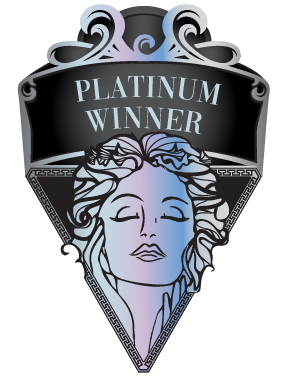
Eastern Neoclassical
Entrant Company
Peter Interior Design
Category
Interior Design - Residential
Client's Name
Country / Region
Taiwan
Using woven blankets, imported wallpapers, imitation marble tiles, the designer enhances the elegancy of the American-style residence. The the combination of living room’s chaise lounge and standing lamp, the dining hall’s customized mirror wall and metal chandelier create the harmony between Chinese and Western styles. The layout of this 280 square meters villa includes entrance, living room, dining room, wet and dry kitchen, guest bedroom, study room, a master bedroom, two bedrooms, three bathrooms, three terraces. The main wall and guest dining hall furniture create a layer from low to high, which expands the visual methodically. With two kitchen systems, the separation of dry and wet kitchen is closer to the modern usage habit and it also blocks the oil fumes. Bright and elegant neoclassical style, with beige-based tone, embellished with luxury and elegant gold touch, elaborate well yet not extravagant. Dining hall's wall is intertwined with Oriental custom texture, with Western-style line shape mirrors and crystal lamps, reflecting the gorgeous style. The bedroom's bedside wall is decorated with a turquoise Oriental pattern of mountains, and together with the client’s favorite peacock blue window curtains, presenting an elegant flow. The master bedroom uses double-sided cabinet and oriental sliding doors to create privilege by separating the sleeping and study area. One side of the cabinet for TV, and the other side for hotel-style minibar and display cabinet. Overall design combines functionality and aesthetic. Redistribution for good space usage is a major point need to overcome. Two symmetric doors hide in kitchen wall are entry to wet kitchen and guest bedroom. Using special two-entryway, client can freely use the space. By closing the door, bedroom upgraded into a suite with bathroom. Original space composition improves wall attribute and privacy requirements, both aesthetic and functional. The designer built an exclusive reading area and tea cabinet on 2nd floor, making life experience warmer and convenient.
Credits
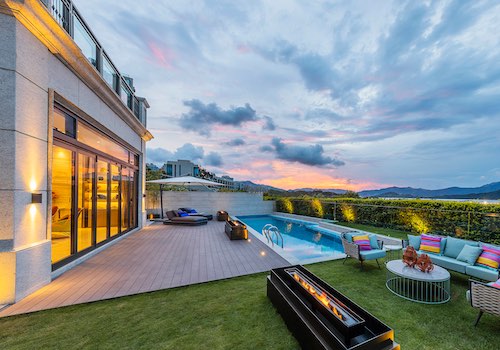
Entrant Company
PTang Studio Limited
Category
Interior Design - Residential

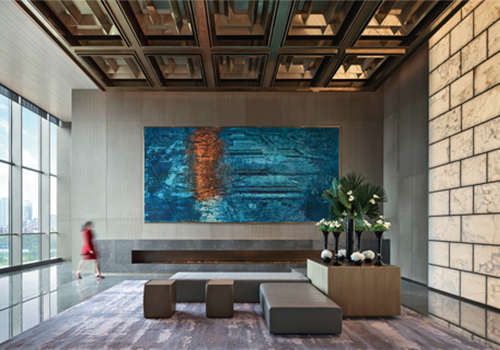
Entrant Company
Yang & Associates Group
Category
Interior Design - Hotels

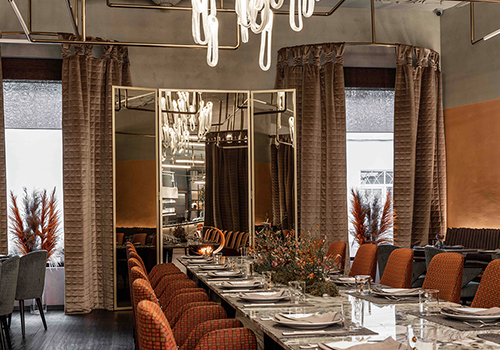
Entrant Company
MEGRE INTERIORS
Category
Interior Design - Hospitality

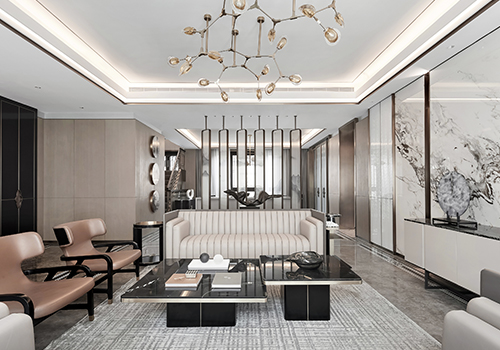
Entrant Company
GFD
Category
Interior Design - Residential









