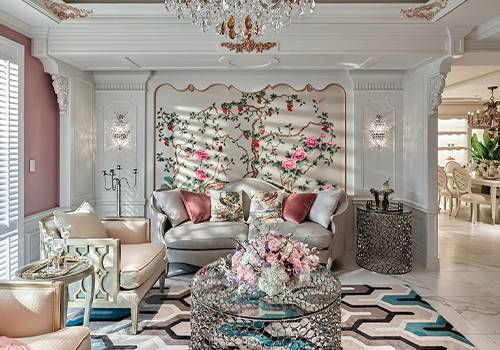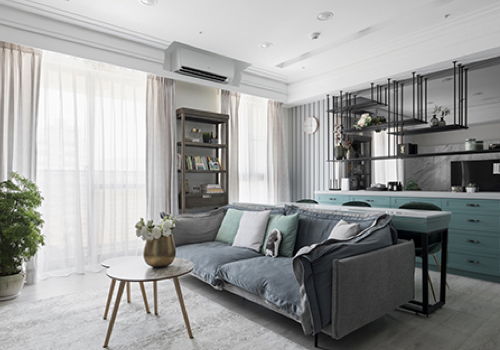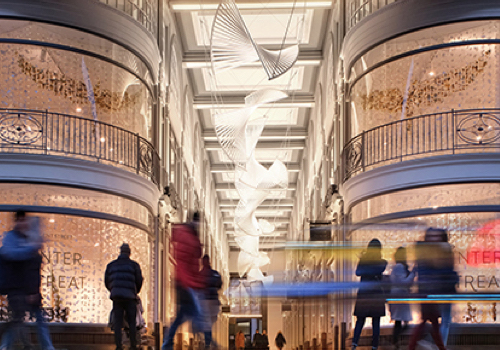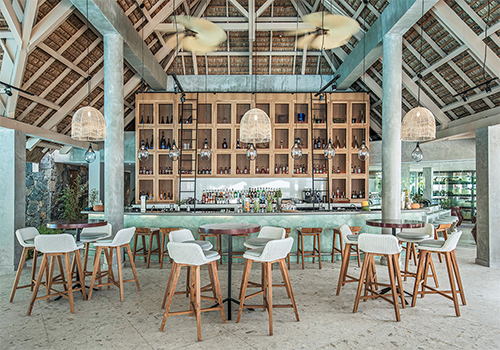2020 | Professional

Redefine Home
Entrant Company
HYGGE Interior Design
Category
Interior Design - Residential
Client's Name
Country / Region
Taiwan
Named as Redefine Home, the project is 105 square meters located in an apartment. It features its openly designed space. The designer has redefined and magnified the living space by altering the original layout, merging study and part of the walkway with living and dining room into one mix-used space. By painted in white and gray tones, the public space uses soft lights and wood to create a sense of warmth. Designed with simplicity, it achieved a stylish atmosphere. Chic natural texture is created for the gray walls. The consistent simplicity design style and planning for the overall space has achieved the client’s requirement. Blurring the boundary between living and dining area by exclusion of a dining table reserves space for flexible activities. In this way, client can take care of their child even when working at the couch office area. Using frame as concept, the embedded LED strips as the combination of study desk and bar counter not only very practical but also brings out the sense of lightness of the space volumes. Additionally, it improves the interaction between one another in different functional space. On the other hand, the bedroom has a dark gray tone, with wood texture, modern furniture and embedded light. The designer has managed to apply simple urban style in different space with consistent color tone, lighting or furniture and decoration design, showing a sense of noble. Finally, with reducing the aisle area to form mixed-use open space, it effectively enlarges the public space. Without excessive decoration, it creates a durable modern home.
Credits

Entrant Company
Modern Elegant House & CO.
Category
Interior Design - Residential


Entrant Company
Pinlidi Interior Design Co. Ltd.
Category
Interior Design - Residential


Entrant Company
AECOM
Category
Lighting Design - Cultural & Historical Buildings (Interior Lighting)


Entrant Company
Bishop Design by Paul Bishop
Category
Interior Design - Restaurants








