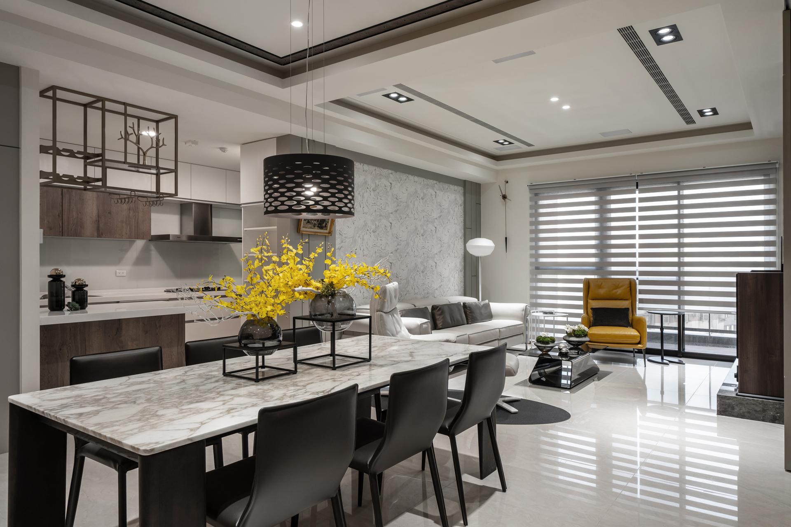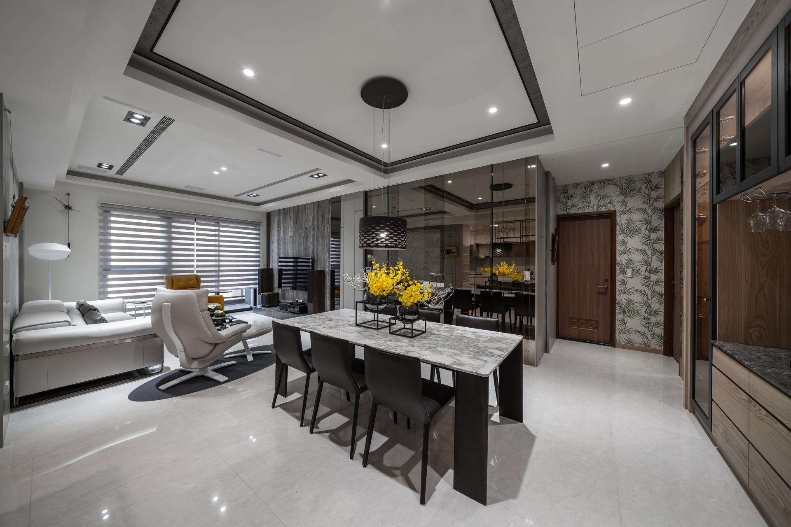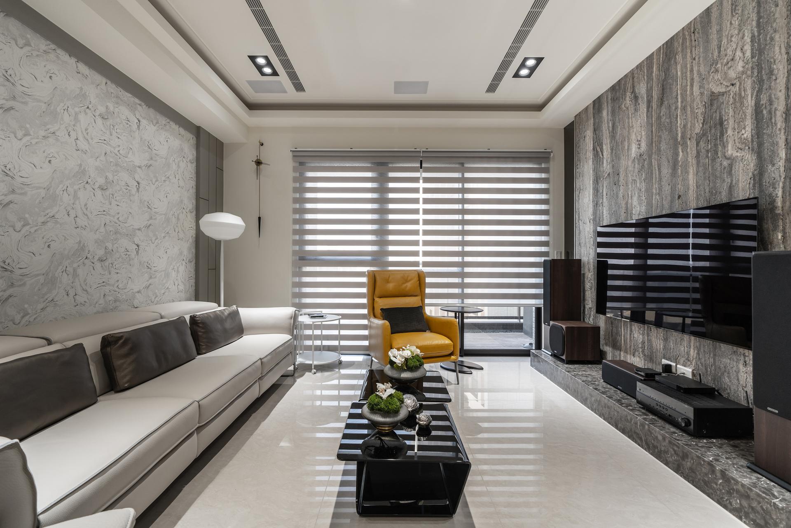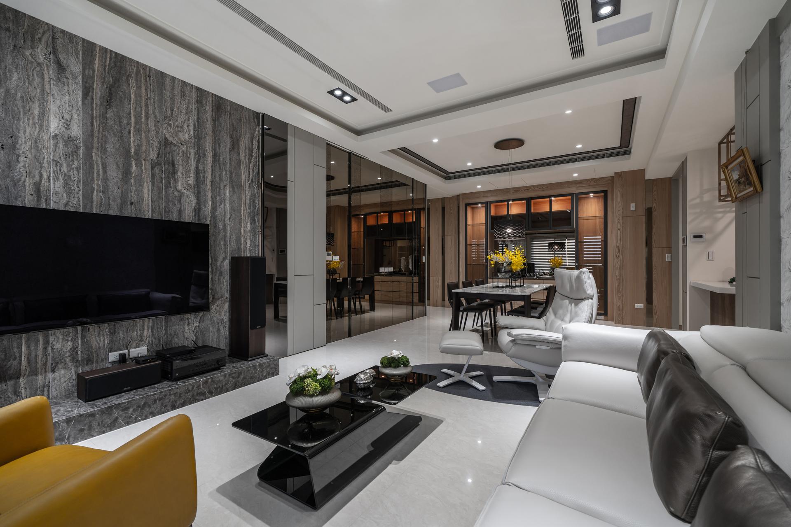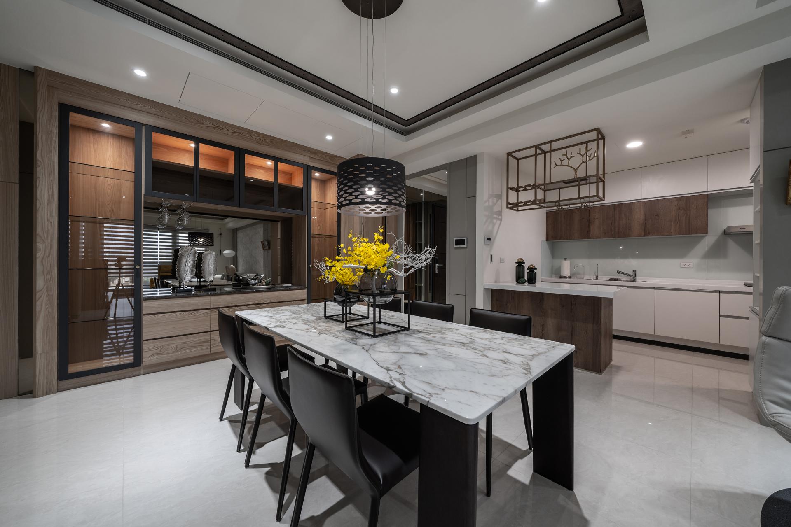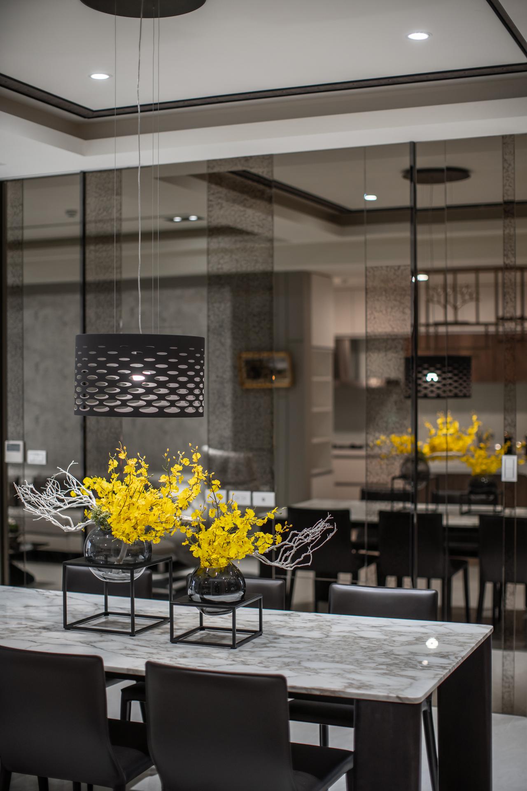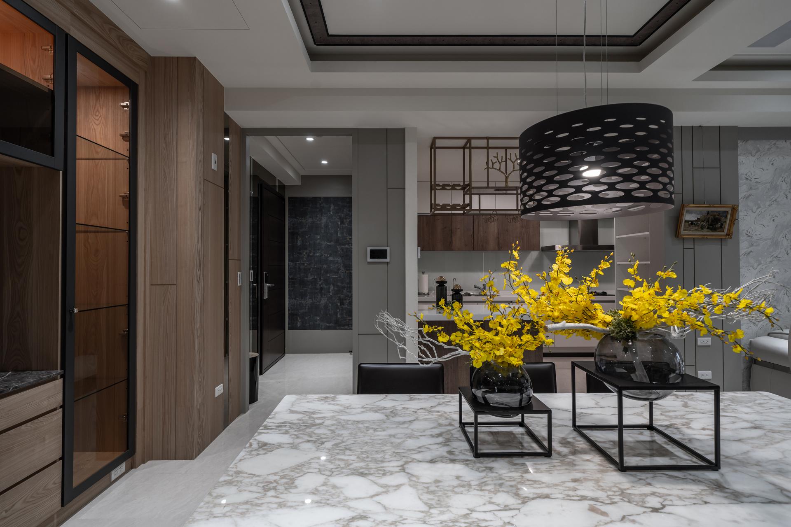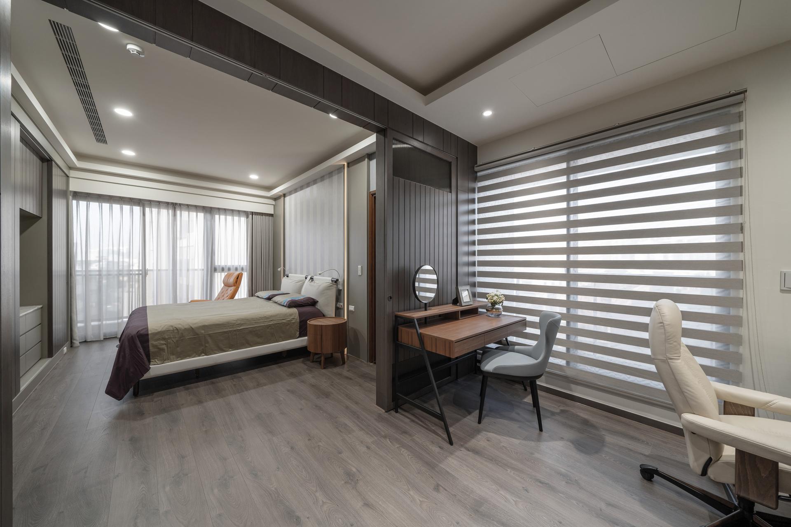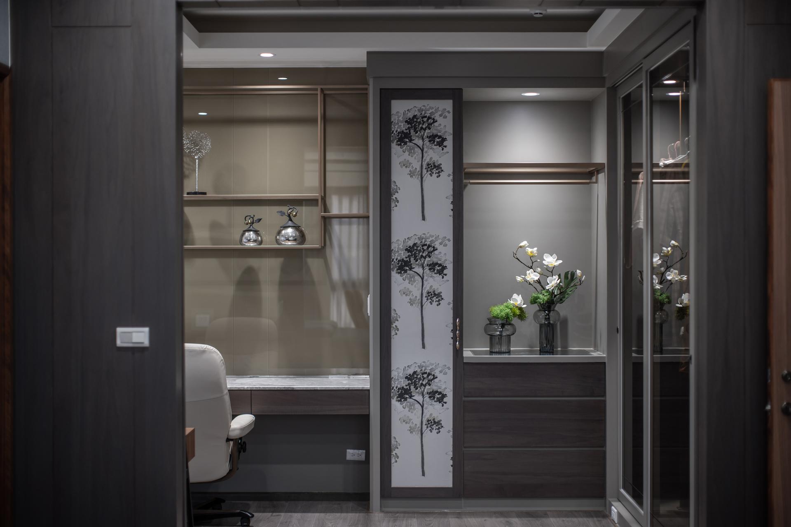2023 | Professional

《Premium Interlace》
Entrant Company
YUNG HSU INTERIOR DESIGN
Category
Interior Design - Residential
Client's Name
Country / Region
Taiwan
In the richly layered space, tender timber, stylish stone, glossy metal, and glass with sophisticated luster made a perfect concert to shape the elegant home. Sleek trims on the ceiling and the facade created a nifty fashionable trend. Accordingly, the homeowner’s family of three accompanies each other in the residence of eclectic texture.
We planned the space as public and private zones to satisfy the homeowner’s demands. By breaking through the solid wall between the master bedroom and the adjacent room, we built a spacious walk-in closet with a home office. Installation of abundant cabinets and assorted clear glass doors at the entrance and the side of the dining room provided storage and display functions. We implemented a home with aesthetics and living facilitation.
This project composed a distinctive modern flair via layering with multiple elements such as timber, stone, and coating. Along the entryway to the dining space, the right-sided timber cabinets emit a tender feel; its glass front corresponds to the antique tinted mirror sliding door by the dining table. And then, a trimmed grayish wall expands towards the living room. Gradually, the glossy texture transformed into travertine veins of the TV wall. The aesthetics of material diversity adequately reveals the wall design. In all spaces, we recessed lighting fixtures in the tray ceilings dividing individual areas. Above the dining space, we finished the faux ceiling with fair-faced concrete wallpapers and assorted black-painted recesses. For adding layering, linear patterns were applied from the wall to the top.
Responding to the homeowner’s request, we planned a walk-in closet with a home office by breaking through the solid wall between the master bedroom and the adjacent room. A wooden sliding door is divided into separate spaces to keep privacy in both parts. As a result, the homeowners can have a resting zone and a working area simultaneously.
Credits
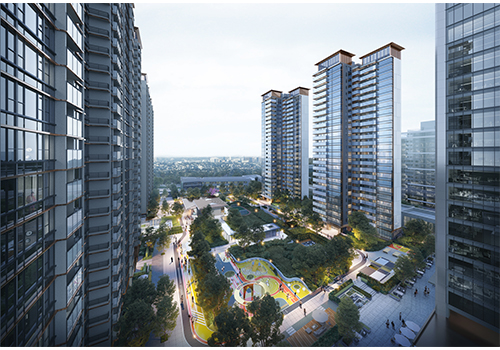
Entrant Company
Dongguan Tianye Industrial Investment Development Co., Ltd.
Category
Architectural Design - Residential

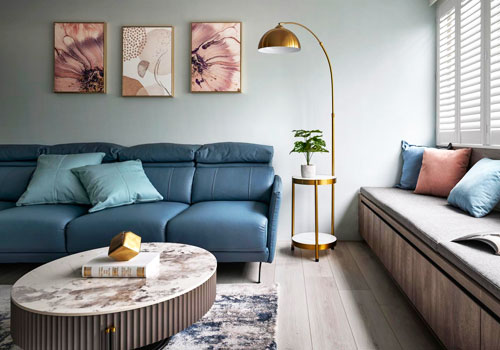
Entrant Company
Biao Sheng Engineering Design Ltd.
Category
Interior Design - Residential

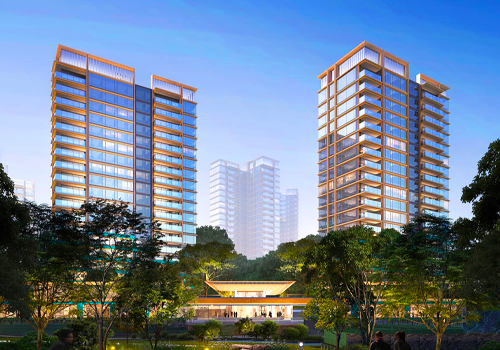
Entrant Company
line+
Category
Architectural Design - Residential

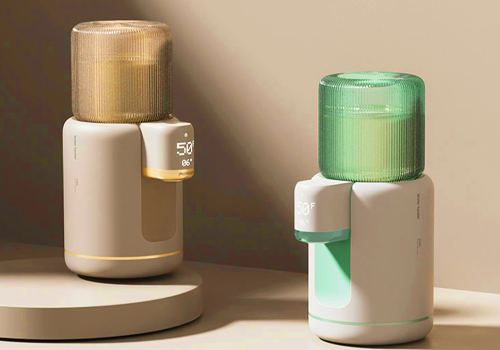
Entrant Company
Hong Kong Lute Technology Co., Limited
Category
Product Design - Baby, Kids & Children Products

