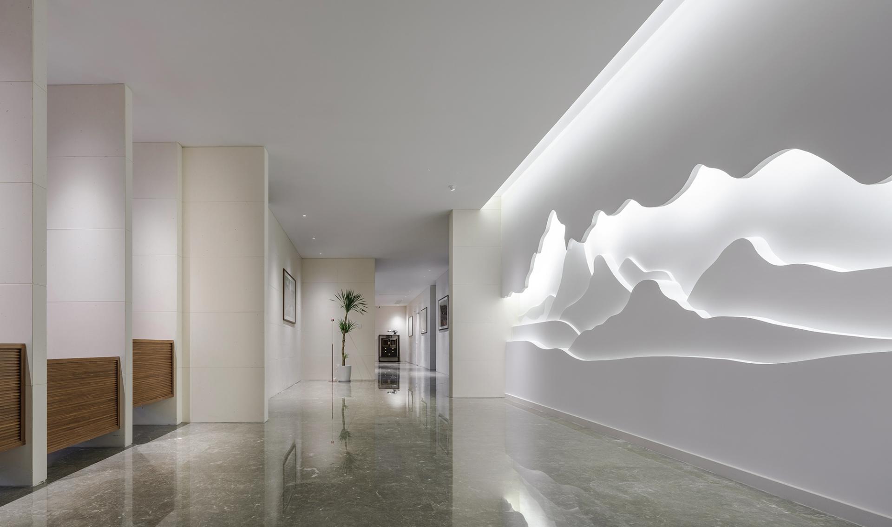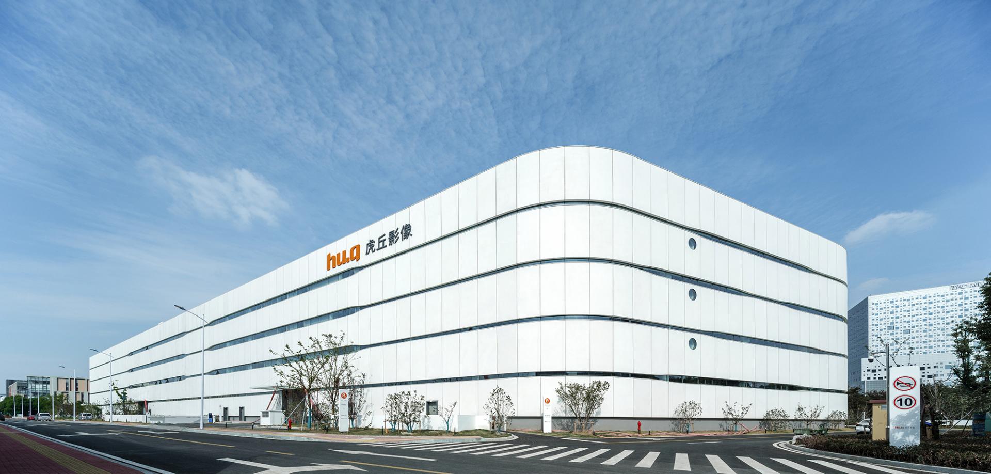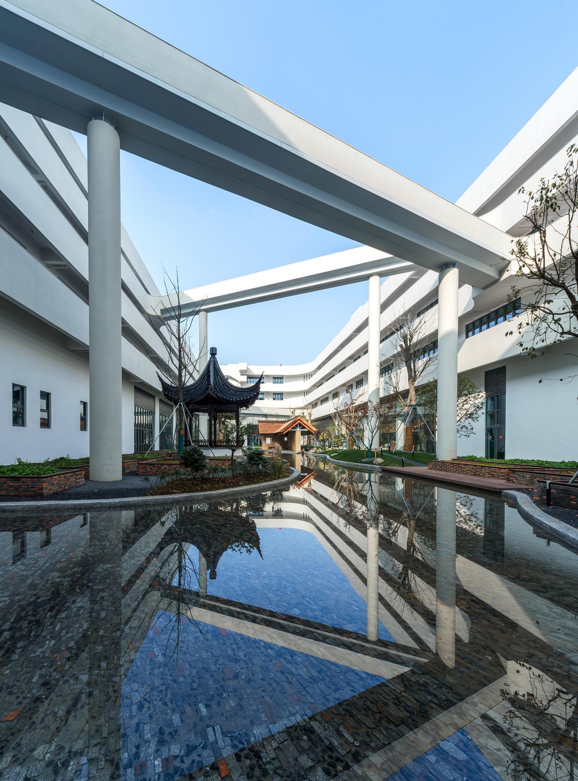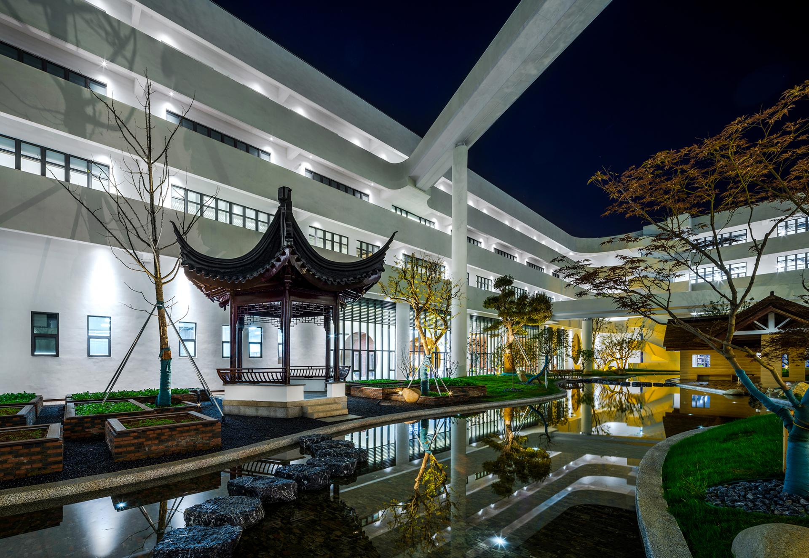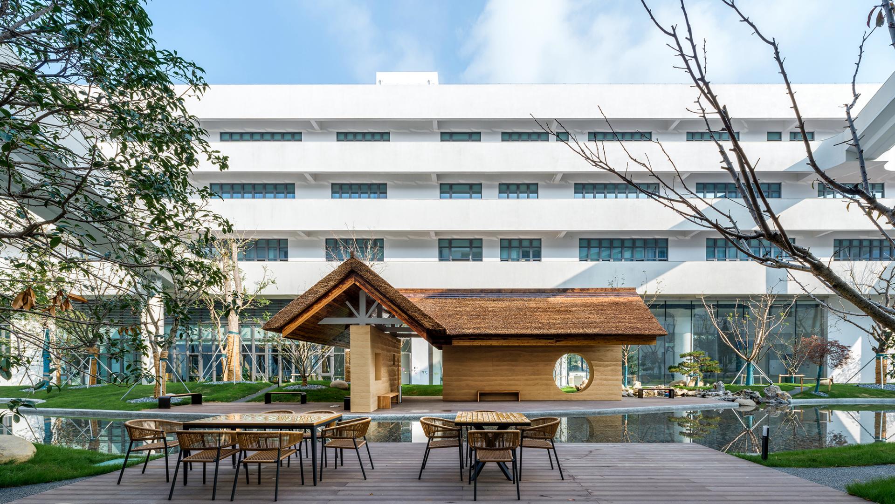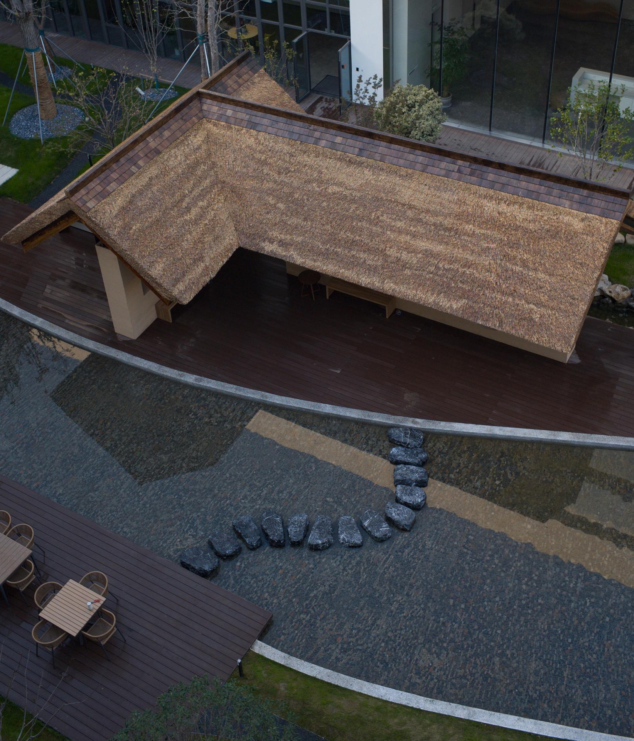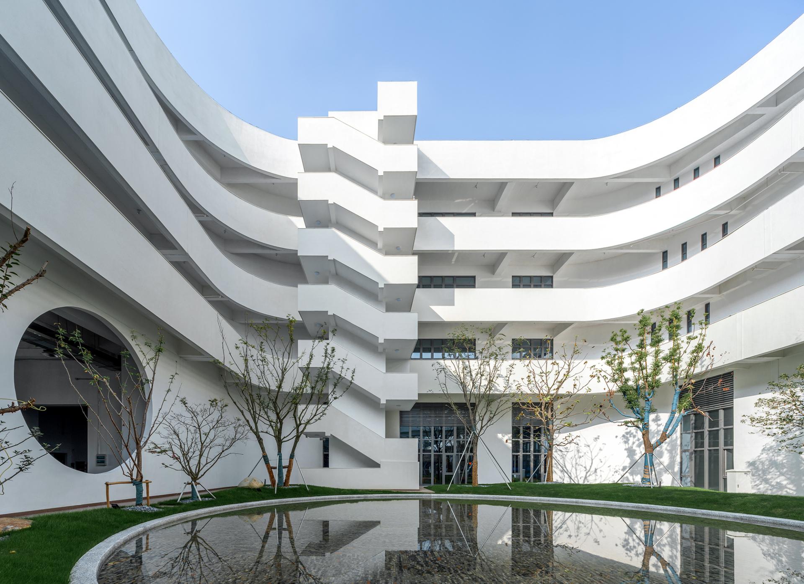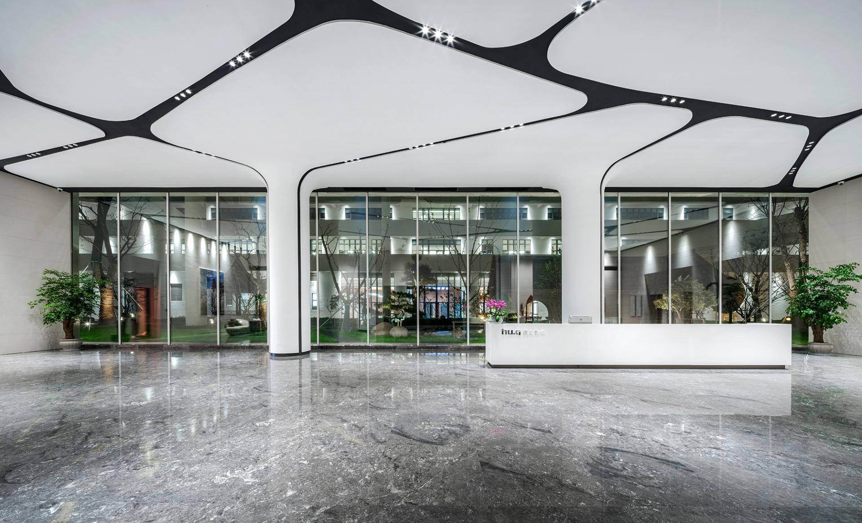2023 | Professional

Huqiu Imaging Factory
Entrant Company
Suzhou His Design & Construction Co., Ltd.
Category
Architectural Design - Factories & Warehouses
Client's Name
Huqiu Image (Suzhou) Co., Ltd.
Country / Region
China
Located in Jiangsu Medpark, the Huqiu Imaging Factory sits surrounded by industrial buildings mostly uniform in scale and visually generic. The challenge regarding the facade design lies in applying new forms and textures on a vast scale. Built from UHPC, the facade features a 9:1 Wall-to-Window ratio, transforming the factory’s strip windows into carved lines on a giant sculpture. With this reinvented, clean and subtle facade composition, the factory adapts to its surroundings while being refreshingly unique, establishing itself as a local architectural icon.
The 2,500 km2 enclosed courtyard, combined with the setbacks and walkways, offers a public space for culture. Areas for production, offices, catering, leisure, activity, and reception are arranged around the courtyard, enabling effortless collaboration. Breaking physical boundaries, the courtyard extends itself visually into other spaces: it forms the scenic backdrop of the reception area, and its figurative landscape design is echoed by the abstract tree-shape decorations in the hall and the cafeteria, creating a unique spatial experience.
It is an industrial building that doesn’t quite look like an industrial building. This project aims to break the mold of local factory design and, in doing so, re-establishes balance between people, production lines, workplaces, and nature within a contemporary factory. Every design choice is made with people and nature in mind, delivering an integration of aesthetics and function.
Credits
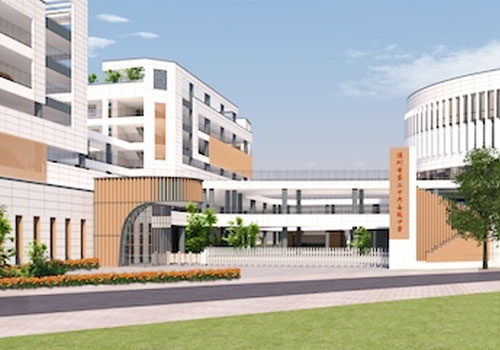
Entrant Company
SHENZHEN TUNDA INTERNATIONAL ENGINEERING DESIGN CO.,LTD.
Category
Architectural Design - Institutional

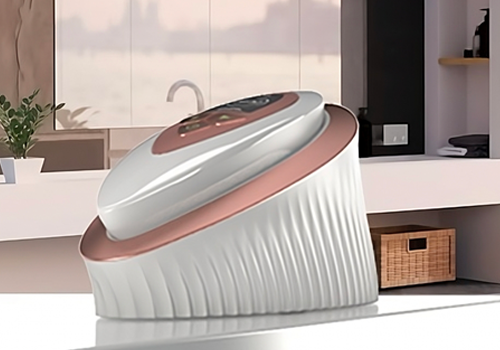
Entrant Company
Synoia Technologies Ltd.
Category
Product Design - Beauty & Cosmetic Products

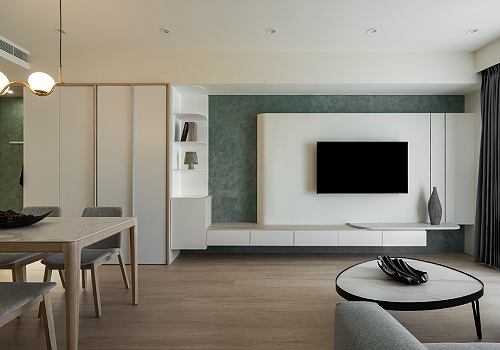
Entrant Company
Cent Interior Space Design
Category
Interior Design - Residential

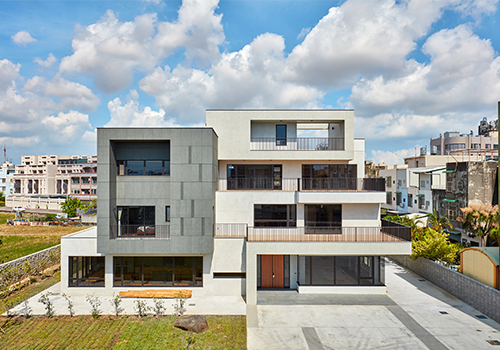
Entrant Company
Manufacture Architecture Office
Category
Architectural Design - Residential

