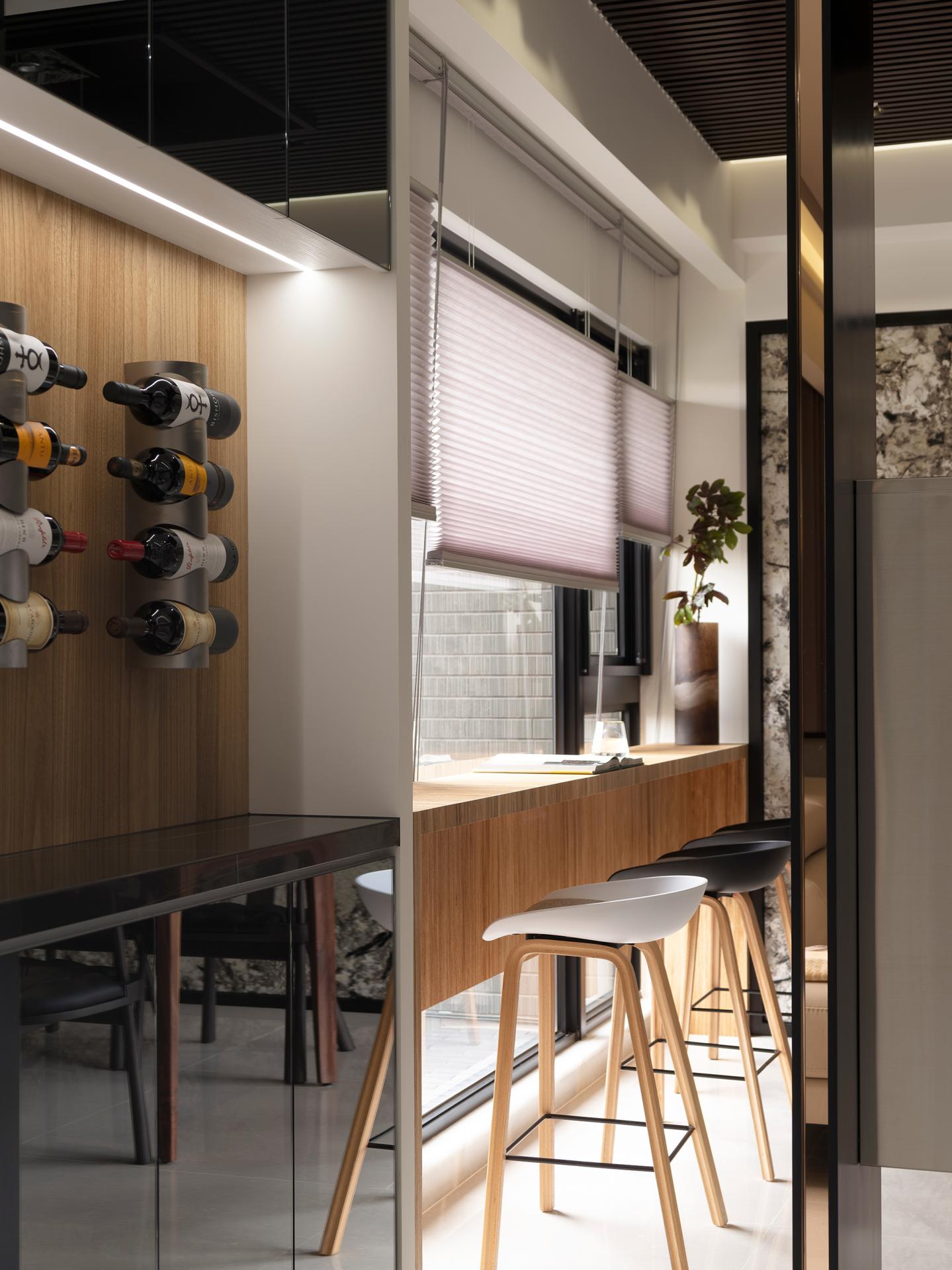2023 | Professional

Streaming lights of life
Entrant Company
ZK interior design
Category
Interior Design - Residential
Client's Name
Taoyuan - Mr. Zhao
Country / Region
Taiwan
Shining through the glass window, the sunlight diffuses into the reflective gray metal mirror and the polished marble-patterned surface. The luster creates a bright living area with a luxurious atmosphere.
This residential project is for a young couple with a daughter. The home, occupying a long and narrow site, is planned based on the open concept of "transparent to the whole room," with the outdoor lights and garden visible from the indoors, producing a bright and spacious visual effect.
Through the concept of a large and open public space, varying functional rooms are linked together, amplifying the fun of gathering together. The area behind the living room combines the functions of a piano room and a study in a single space to allow piano practice and work to be carried out simultaneously. Near the dining room, the bar is located beside the window where the greenery of the garden outdoors can be enjoyed while having a drink late at night or during a break in the day time. This design not only satisfies the various functions of a bar and break station, but brings the owners together as a family.
The guest room and the dining room are connected by a TV wall framed under a structural beam. This arrangement softens the sense of oppression caused by the architecture structure and creates a more spacious illusion. Frames and reflective materials continue to line the ceiling of the living room and the corridor beside it to form a stylish living space.
The screen next to the bar is carefully decorated with rose-golden-C-shaped pattern-titanium-plate. This exclusive engraved symbol representing the initials of the hostess' name becomes the visual focus of the space.
Hidden in the the opening of marble pattern are private spaces. Three elevations show three different marble appearances, reflecting each other in the black mirror surface at the aisle ceiling. Both bedrooms are designed and customized to the preferences and personalities of each family member. The master bedroom holds a calm and noble atmosphere with deep blue key wall and black stone floorings.
Credits
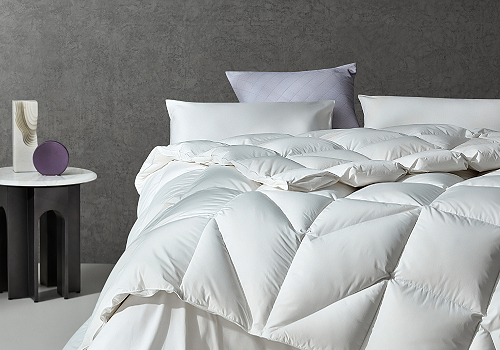
Entrant Company
Luolai Lifestyle Technology Co.,Ltd
Category
Product Design - Textiles / Floor Coverings

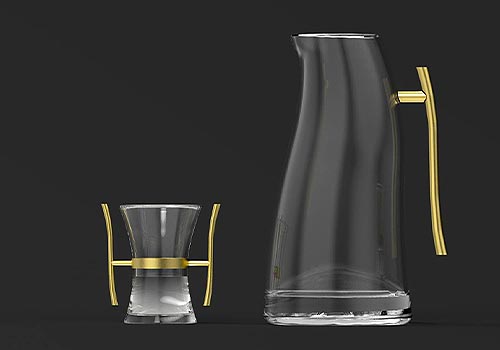
Entrant Company
Taihe junhe advertisement media co., ltd
Category
Product Design - Other Product Design

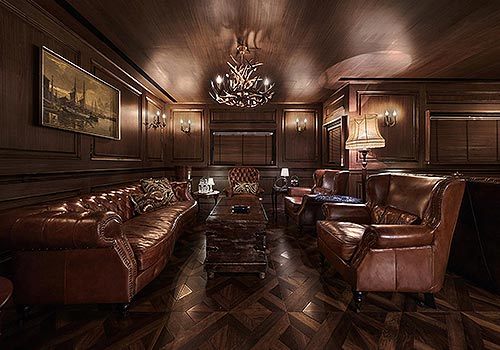
Entrant Company
shijuo design
Category
Interior Design - Restaurants & Bars

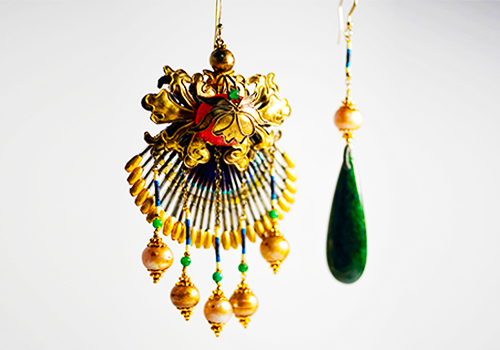
Entrant Company
Beijing Yixiange Cultural Communication Co., Ltd.
Category
Fashion Design - Jewelry







