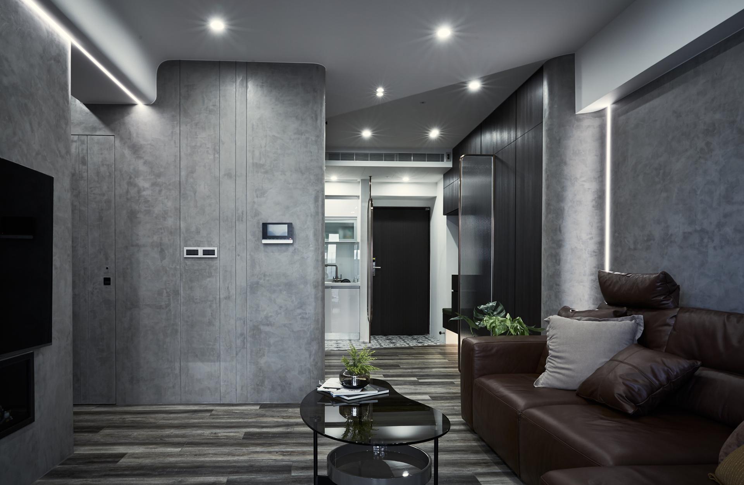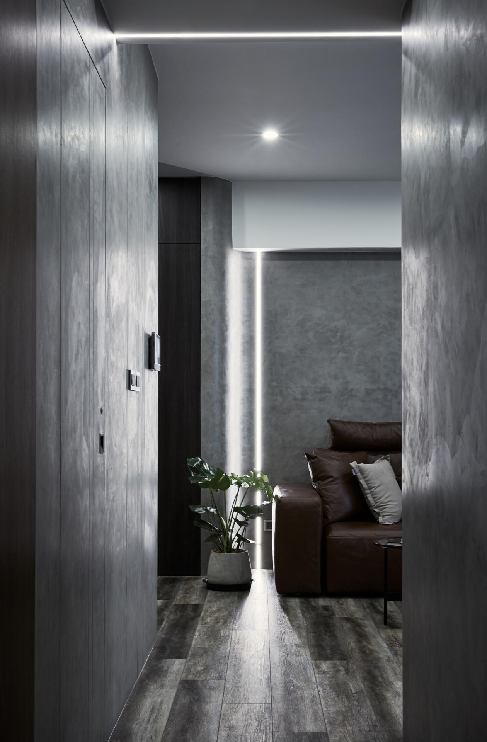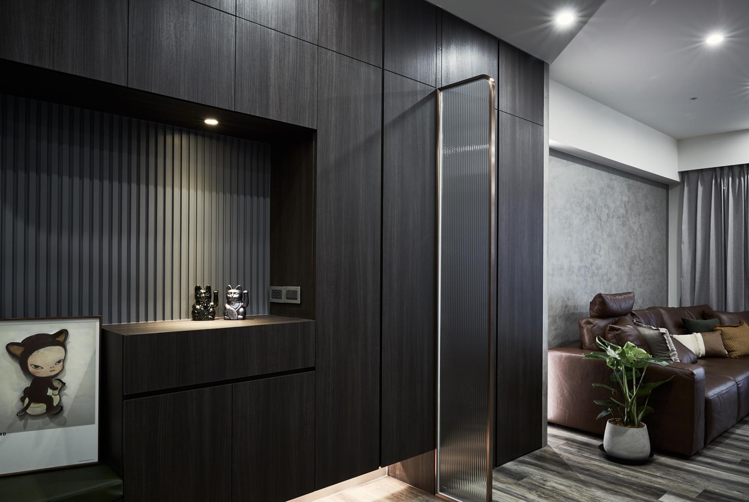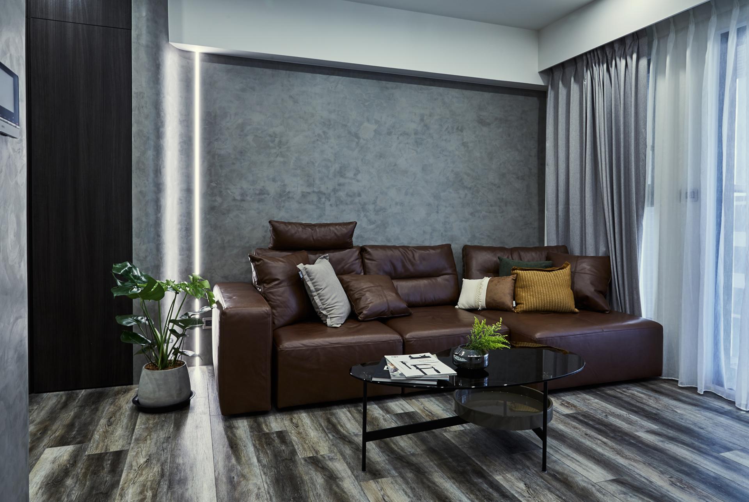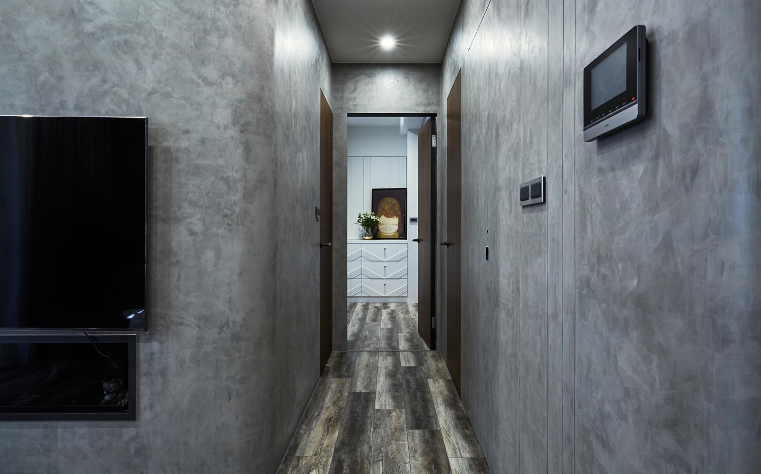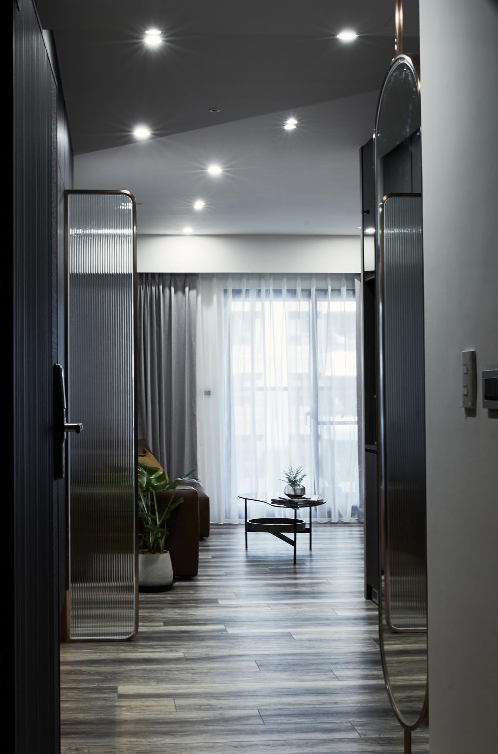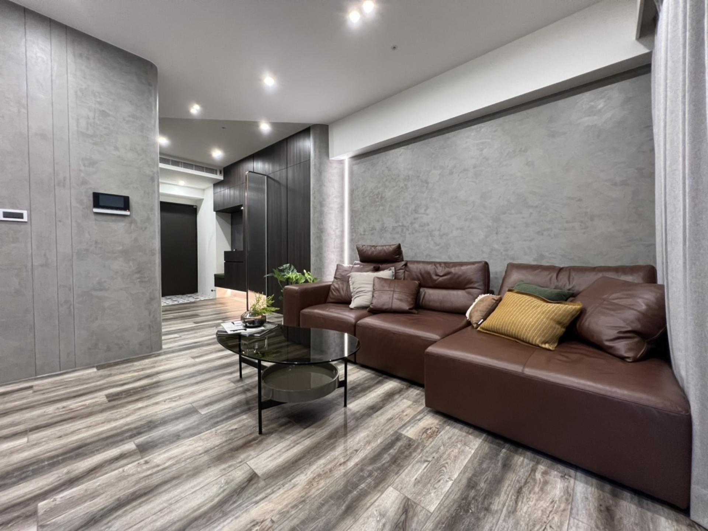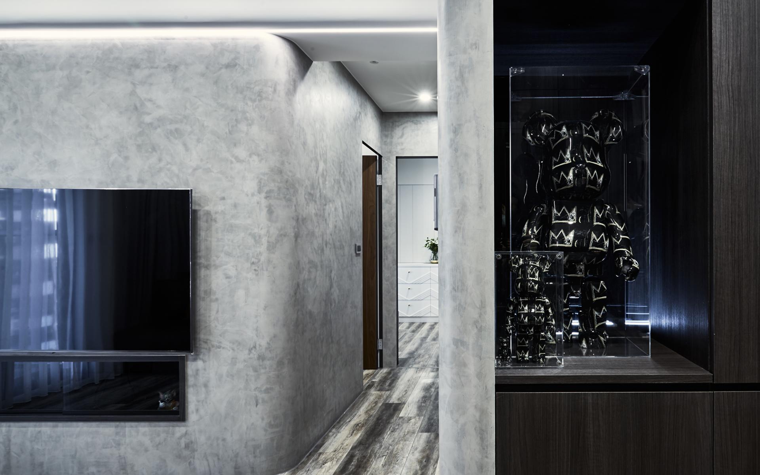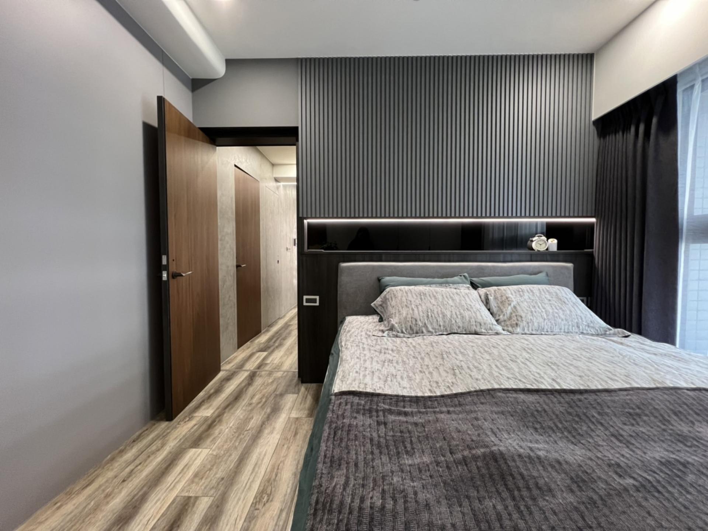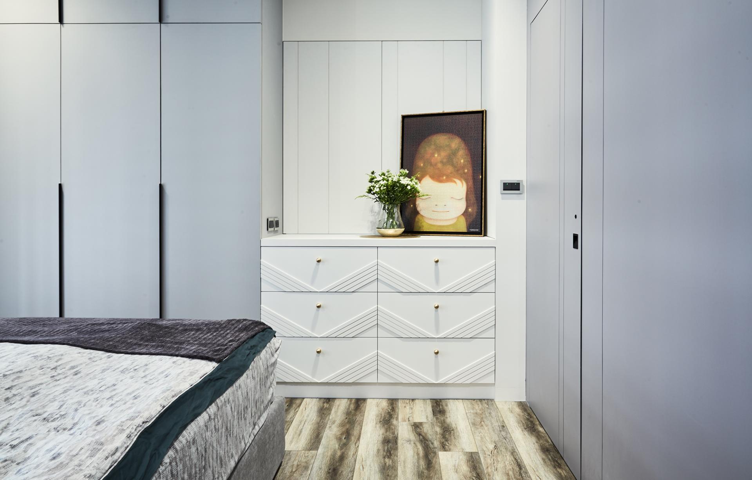2023 | Professional

S.H.ARE
Entrant Company
Also Studio
Category
Interior Design - Residential
Client's Name
Country / Region
Taiwan
This project draws on the couple's diverse lifestyle and incorporates it into the space. From their different color preferences to the same hobby of collecting models and paintings and the importance of storage needs and spatial feelings, everything was properly planned by the designer and presented in the living environment. Therefore, the couple will share their preferences and immerse themselves in a beautiful living environment.
Upon entering the room, one will notice that the dust room area is laid with Spanish tiles and a diagonal cut on the floor, which extends to the kitchen and the back balcony, cleverly separating the area from the living room. In addition, a curved screen with a metal frame surrounded by the iridescent glass also serves as a definition of the space and extends the vision of the space, keeping it open and bright. In addition, the overhead cabinets on the wall allow the limited space to have sufficient storage capacity to meet the needs of the residents for storage and display of objects without blocking the movement of people to the public area, maximizing the efficiency of the space. From the foyer to the living room, the designer uses different materials for the cabinets and walls, from dark wood grain to gray special lacquer with S-shaped curves to create a sense of calm and elegant dynamics. In addition, the beams’ corners are rounded and combined with LED lights to eliminate the cold and hard feeling of the space while creating a unique visual aesthetic. In the corridor, the monochromatic walls are cut with lines to increase the sense of layering.
Moving slowly to the master bedroom, one will find that the spatial focus is the gray color scheme. The upper part of the bedside wall uses grille elements to extend the visual height of the space and enlarge the feeling of space, then connects with the black lacquered glass shelves to add texture and beauty. In addition, the master bathroom is hidden in the space by using line separation and concealed door design to create a simple and streamlined space style.
Credits
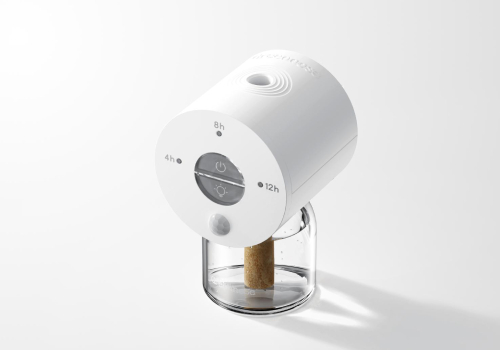
Entrant Company
Zhejiang Free Trade Zone Green Nose Import and Export Co., Ltd.
Category
Product Design - Other Product Design

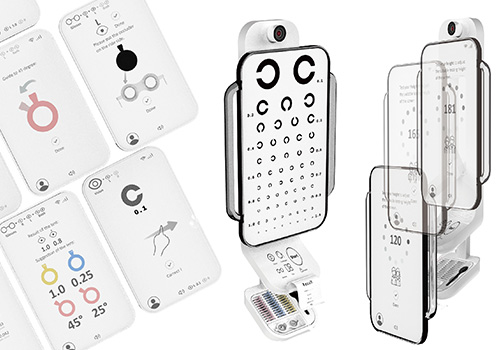
Entrant Company
National Taipei University of Education
Category
Conceptual Design - Medical / Scientific Equipments

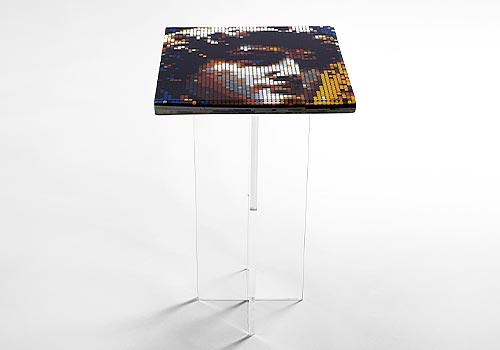
Entrant Company
TLab Design Studio
Category
Product Design - Bakeware, Tableware, Drinkware & Cookware


Entrant Company
Starkey
Category
Product Design - Medical Devices

