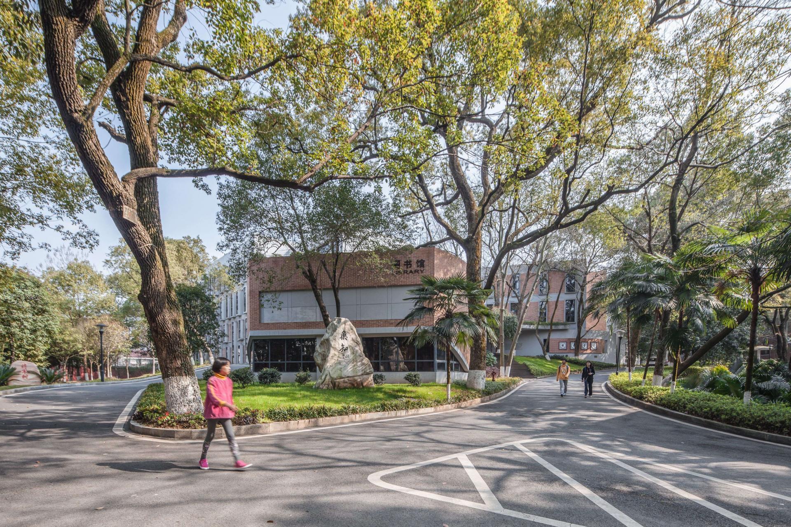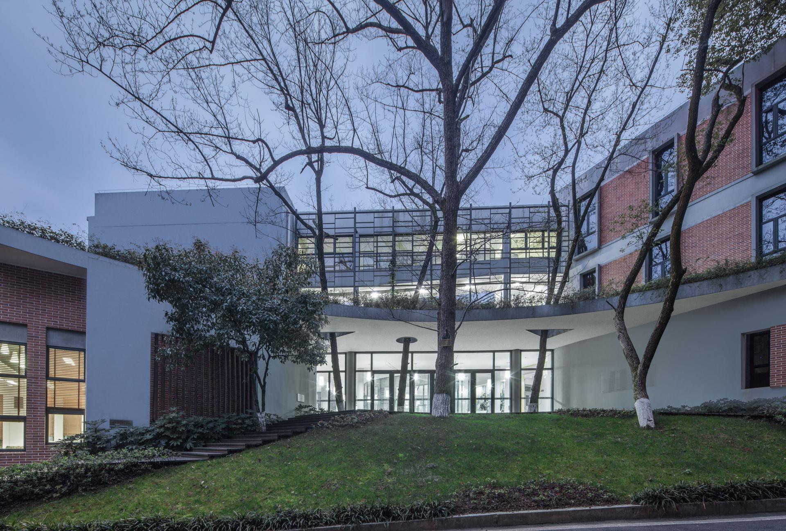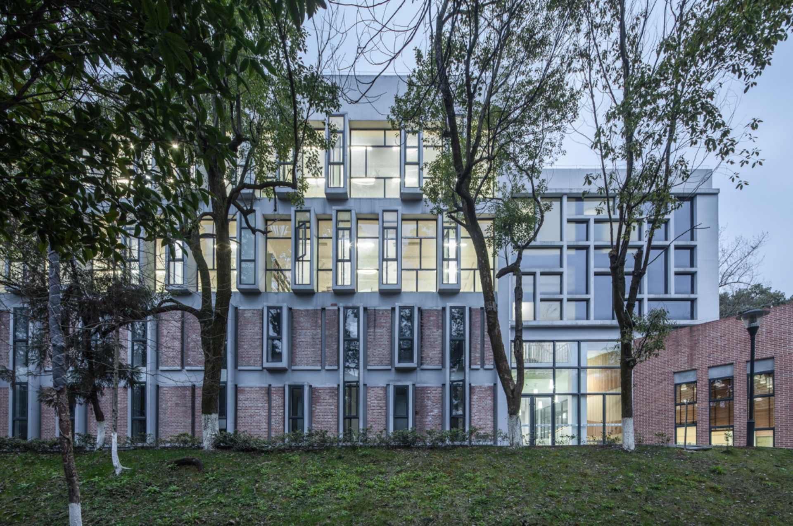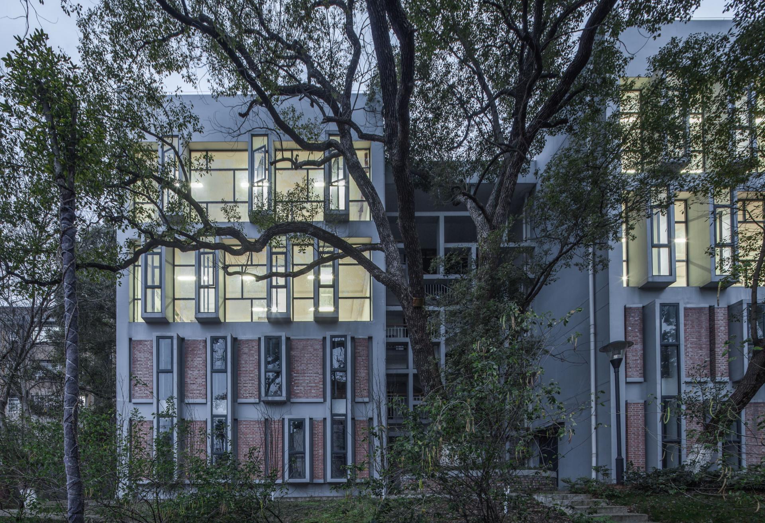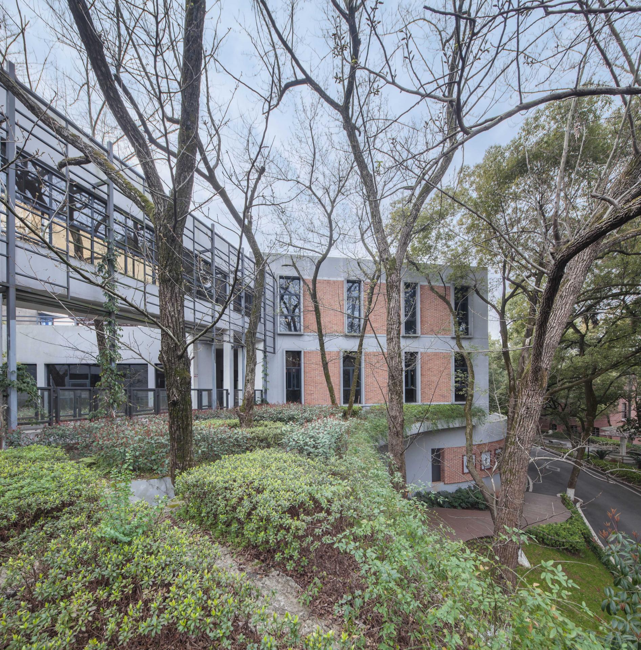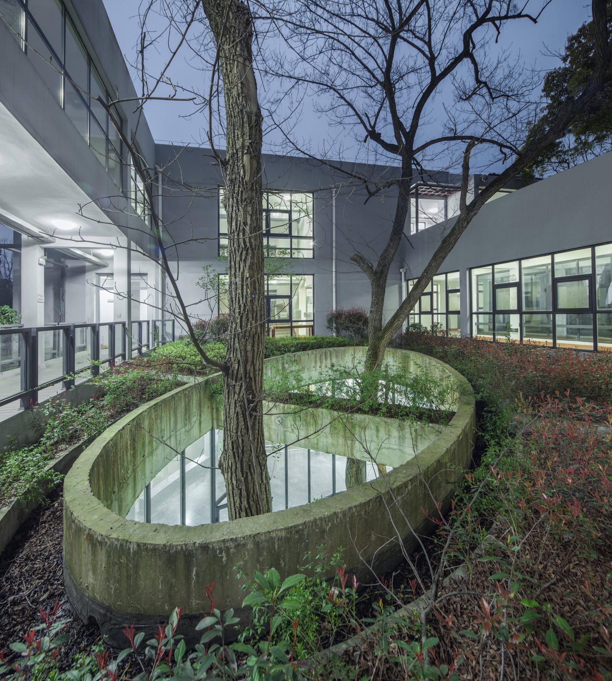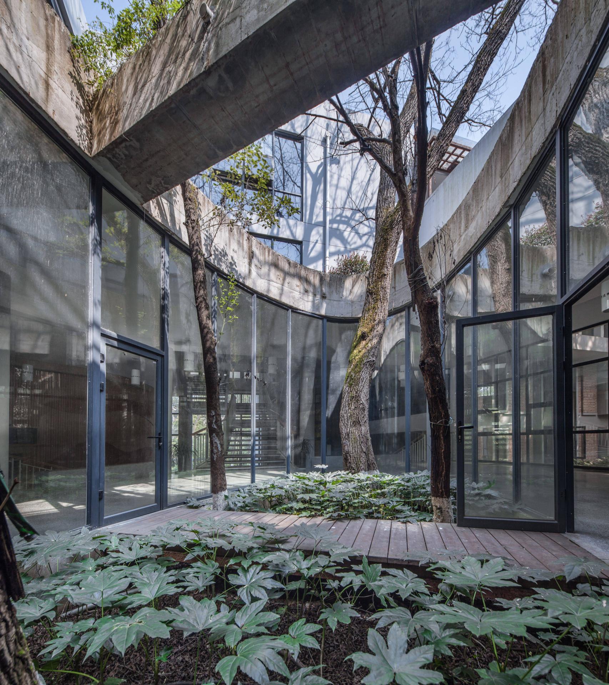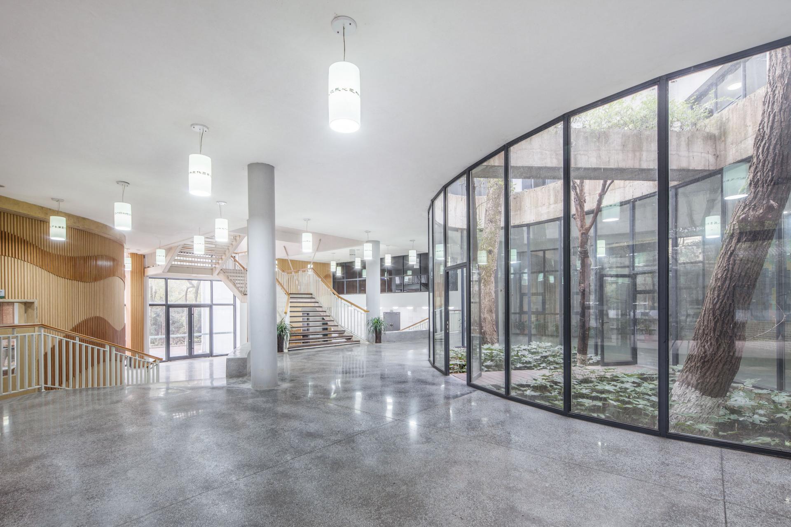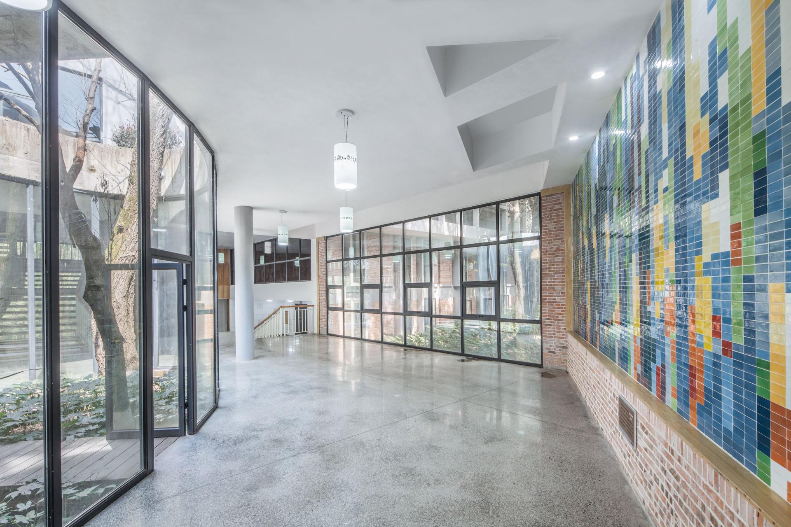2023 | Professional

Library of No. 1 Middle School of Liling, Hunan
Entrant Company
Shanghai JIANKE Architectural Design Institute Co., Ltd.
Category
Architectural Design - Rebirth Project
Client's Name
No. 1 Middle School of Liling
Country / Region
China
The project meets the functional requirements, while respects, protects and even improves the original ecological environment of the site to achieve high-quality overall space environment and excellent performance of the building. A close relationship between architecture and regional culture, history and industry has been built and particular attention has been paid to design for real operational conditions.
Located in Liling, a city in eastern Hunan province known as the "porcelain city", there are two 3-storey brick and concrete buildings on the site, namely the old library (about 1,500㎡) built in the early 1980s and a residential building built earlier. The outdated porch-type residential building with potential danger was demolished. Although the original library is old, it bears the memory of up to 30 years, and its internal space layout is still basically in line with the functional needs of library building, so the project considers to strengthen and transform it and continue to use it, so that it can be integrated into the new library.
Architects try to preserve all the big trees on the site and arrange the building in the open space without trees. The layout of the building naturally forms the north part and south part according to the topography and the forest,the south wing is the preserved old library, while the north wing structure was built on the site of the former residential building to house the main students' reading room, stack room and lecture hall. Between the two wings is a small sparse natural forest, a foyer can be arranged here as a hub connecting the north and south wings. The foyer retreats from the campus road on the west side of the site to form an entrance space, and this design avoids the trees, allows access to the library from the slope of the sparse forest, and solves the height difference between the road and the site. There are two tall Chinese Wingnut trees that could not be avoided, so an oval patio is set up for them. Flowers and glass corridors on the roof of the foyer, forming an aerial "tree courtyard".
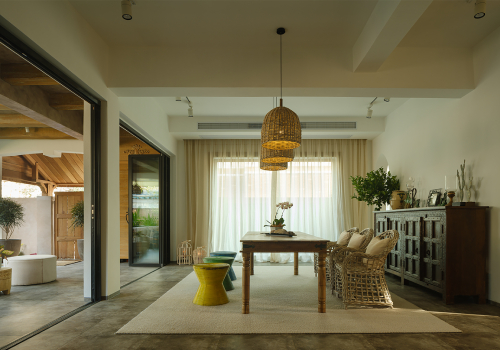
Entrant Company
Wuhan Parallel Commune Design Co., Ltd
Category
Interior Design - Residential


Entrant Company
ANA CARDIM JEWELLERY DESIGN
Category
Fashion Design - Avant-Garde


Entrant Company
Fuzhou Victoria trading Co. LTD
Category
Product Design - Accessories

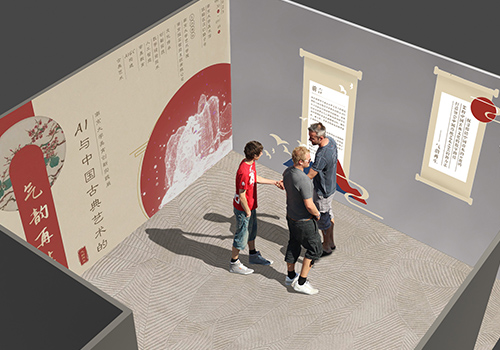
Entrant Company
Nanjing Toushi Intelligent System Co., Ltd
Category
Interior Design - Showroom / Exhibit

