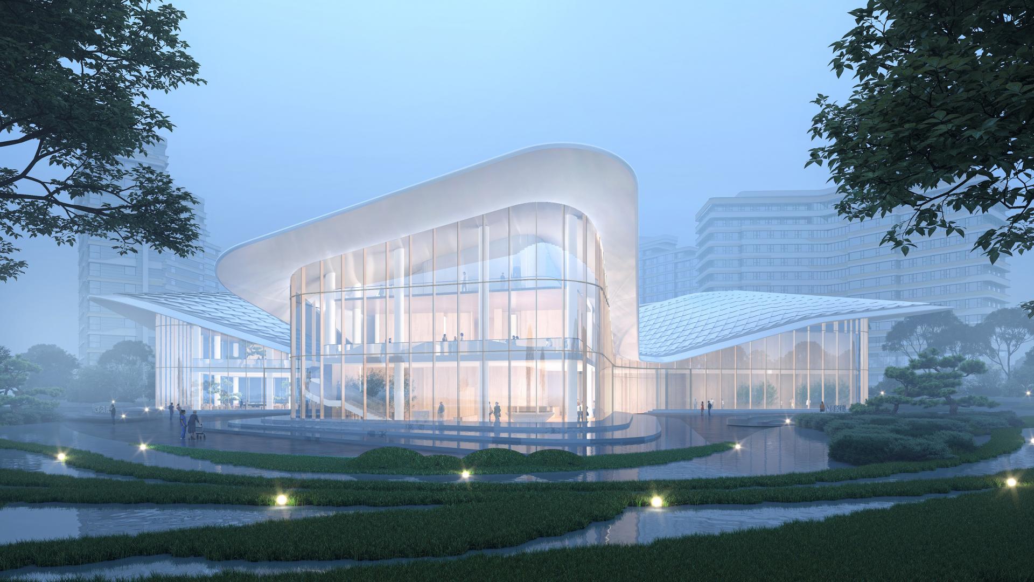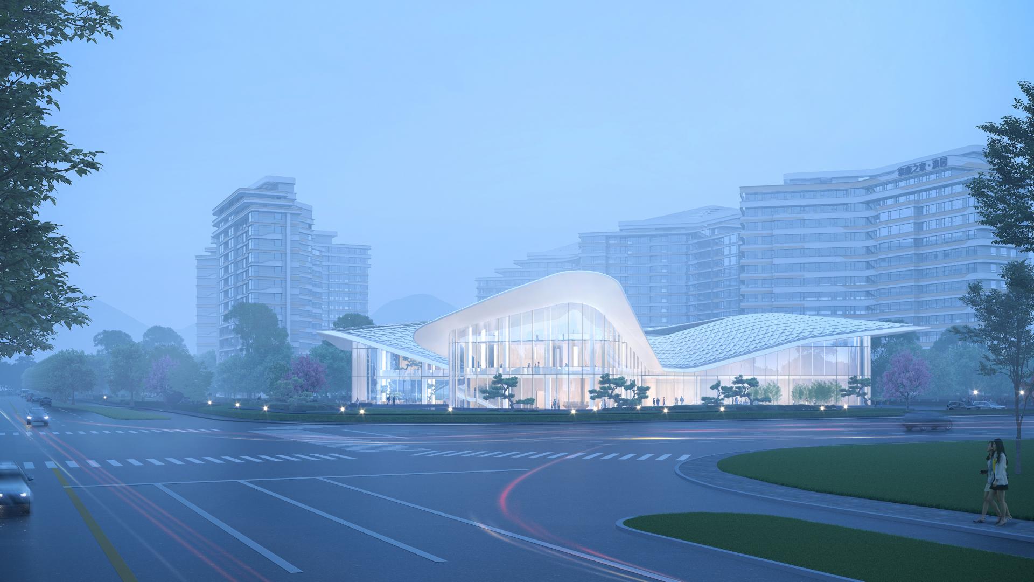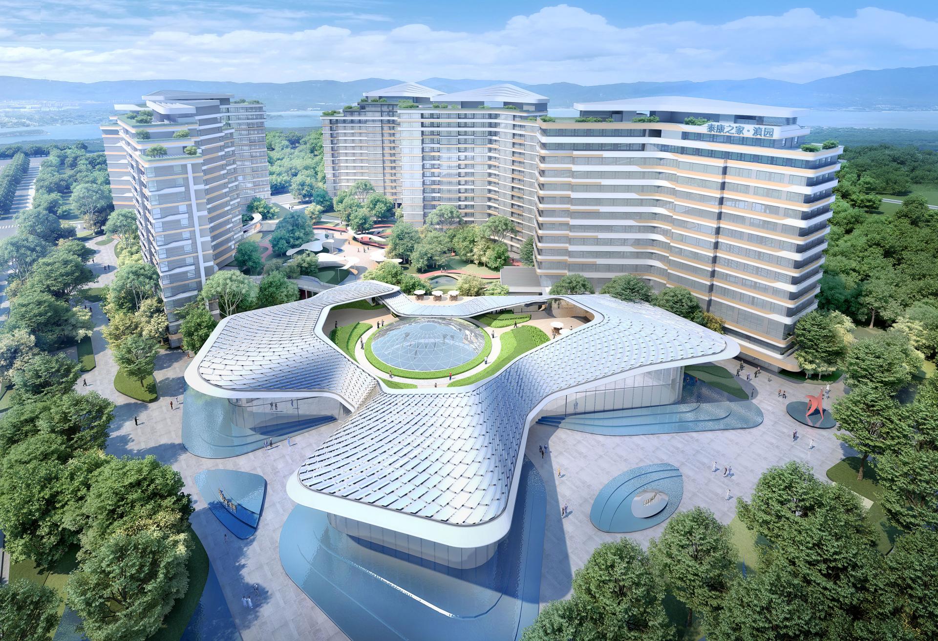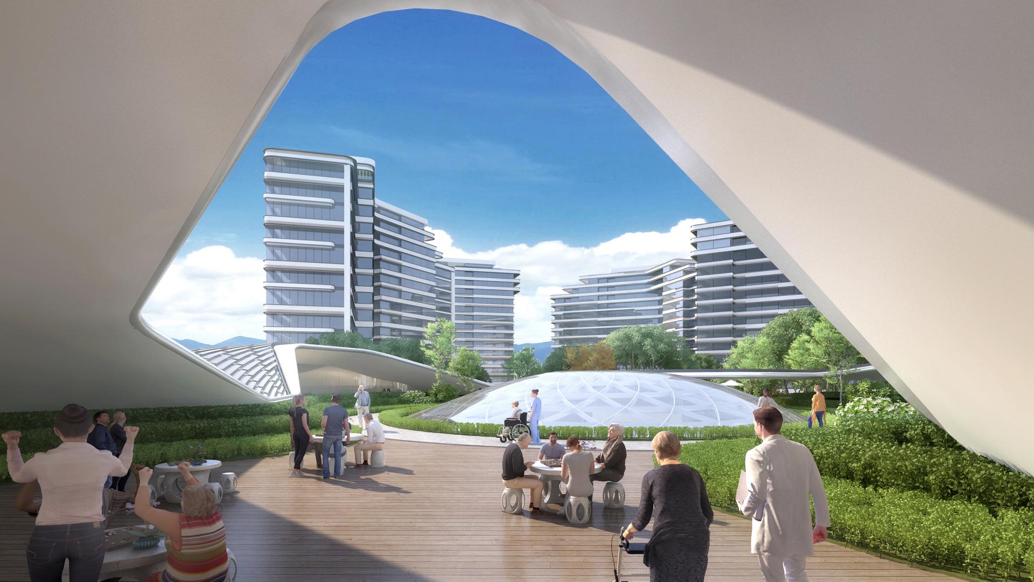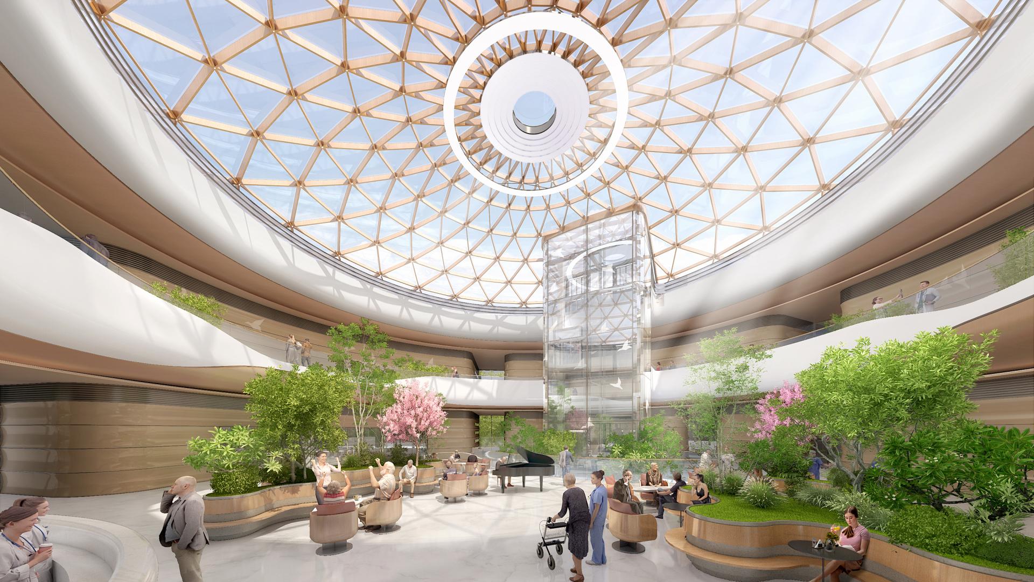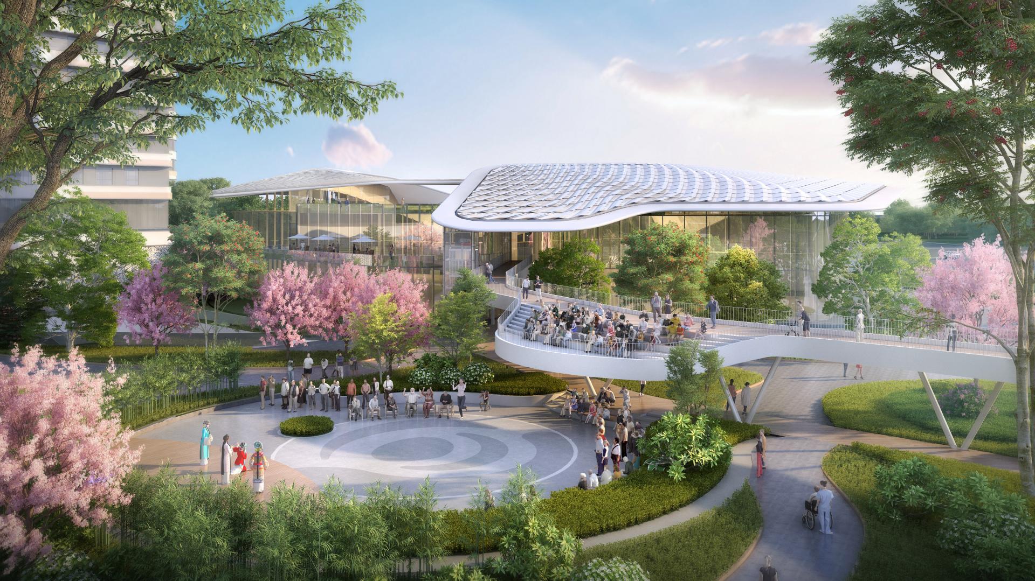2023 | Professional
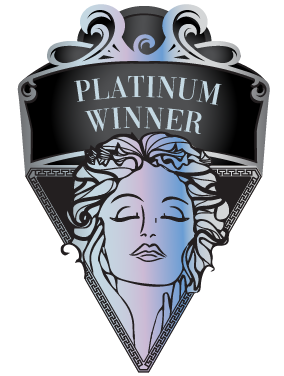
Taikang Community Dian Garden
Entrant Company
BAI Design International x JZFZ Architectural Design Co., Ltd
Category
Architectural Design - Institutional
Client's Name
Taikang Healthcare Industry Investment Holdings Co., Ltd
Country / Region
China
The project is located in the heart of the Chenggong district of Kunming, which is known as the 'Spring City and Flower Capital' and is also famous for its beautiful clouds, Dianchi Lake and red-billed gulls. The design draws inspiration from its pleasant climate conditions and rich regional culture to create a garden-style wellness community that coexists with nature and grows in its most natural form in an urban environment. It will become a benchmark for the health industry in Kunming, a CCRC continuing care retirement community that integrates daily care and nursing, medical rehabilitation, culture and art, meeting the spiritual, cultural, physical health and social needs of the elderly in all aspects.
The Vitality Centre is both a showcase for the external neighbourhood and a service hub for the internal. The façade is inspired by the red-billed gulls fluttering around Dianchi Lake, and the building's dynamic profile is derived from its wings soaring. The roof is made of parametric modules made of ceramic panels, which are arranged and overlapped to resemble dancing feathers in the sunlight, depicting the poetry of spring and guarding the homes of the elderly. The Four Seasons Hall is located in the atrium space linking the various functional areas. The glass dome on top of it resembles a flower in full bloom, blurring the boundary between the building and nature, allowing the daylight and shadows to record the changes in time and atmosphere.
The set-back terrace space at the top of the tower shapes the urban skyline while responding to the urban space with a modest gesture, creating a more open and multi-functional social space for the community, while interpreting the most traditional countryside landscape living scenario. Taking into account the accessibility of the elderly, the park is designed with a 'multiple ground level' space concept that links the residential areas through semi-outdoor corridors. Natural ventilation and daylighting, as well as green roofing, are used to achieve energy efficiency throughout the life cycle of the building.
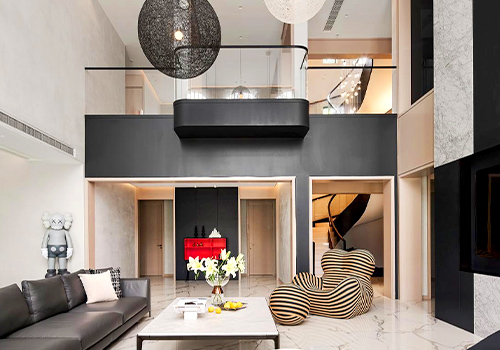
Entrant Company
DESIGN BY BAIYI
Category
Interior Design - Residential

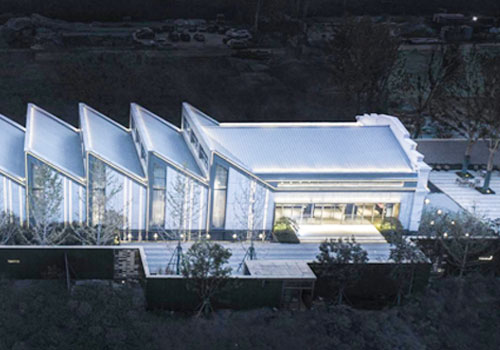
Entrant Company
HZS
Category
Architectural Design - Rebirth Project

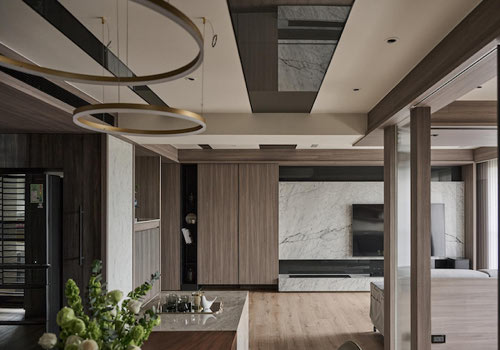
Entrant Company
Ego Design
Category
Interior Design - Residential

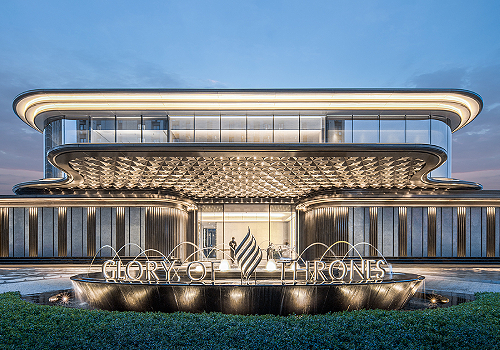
Entrant Company
UCGD有乘
Category
Architectural Design - Mix Use Architectural Designs

