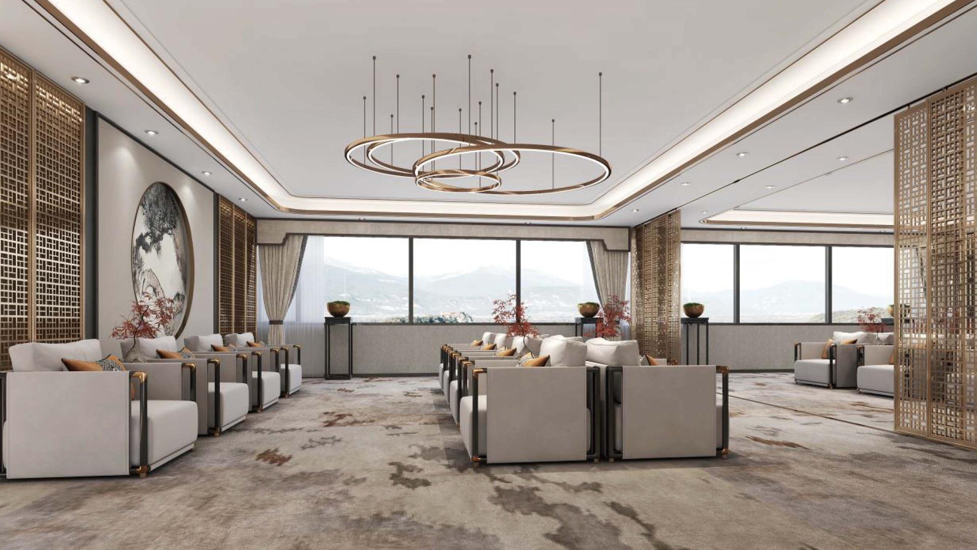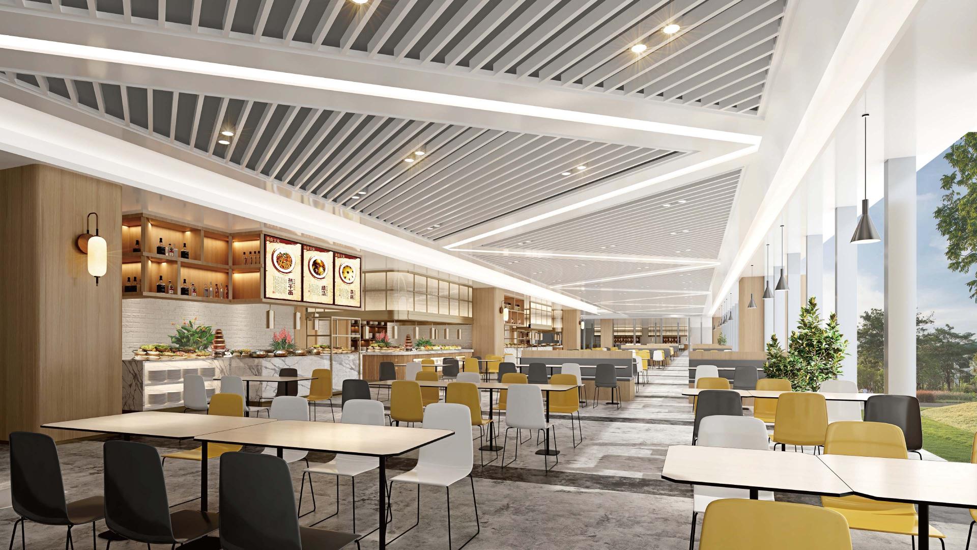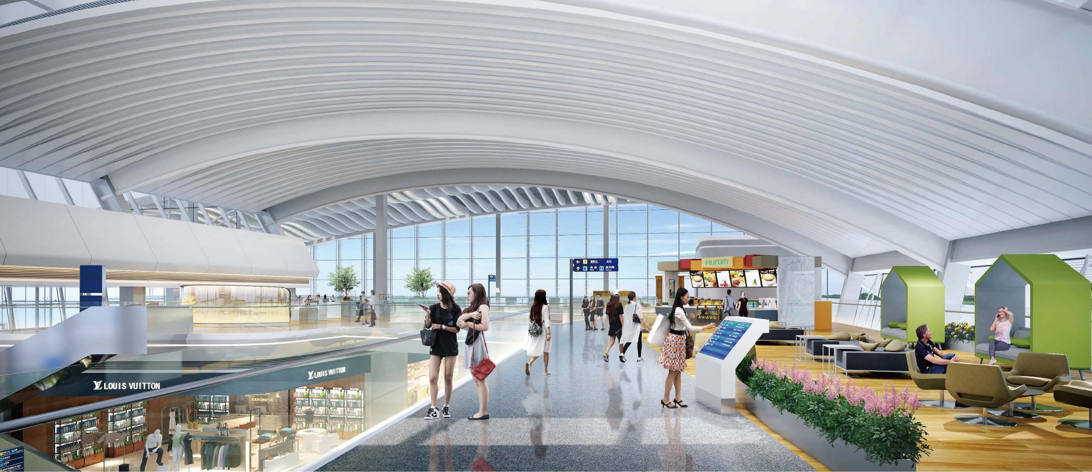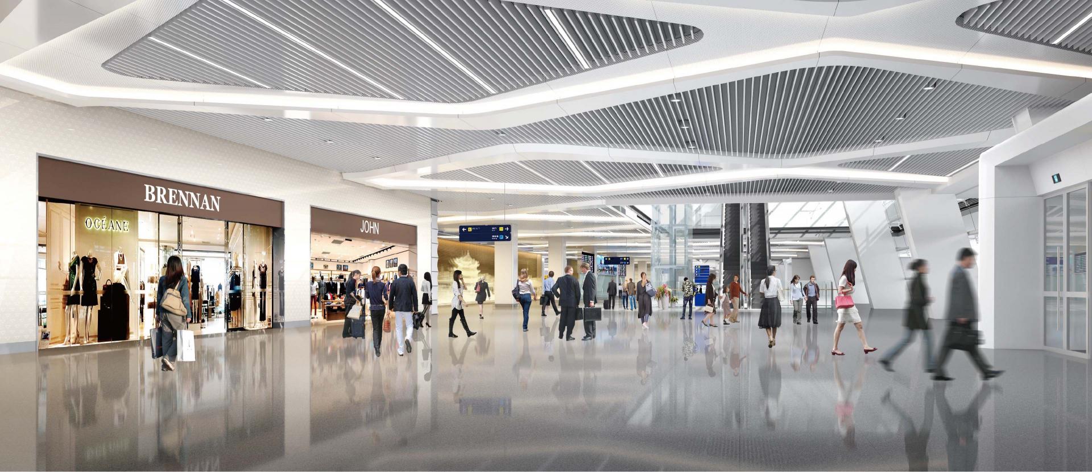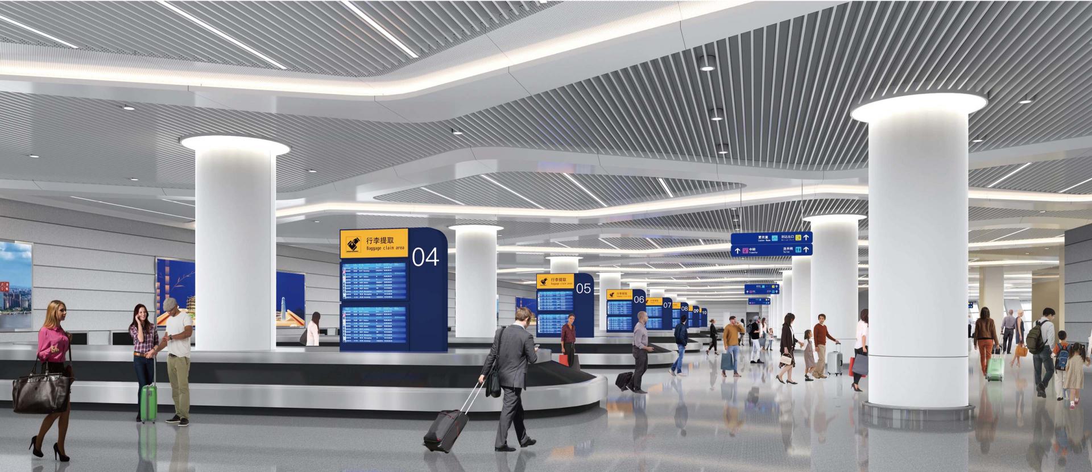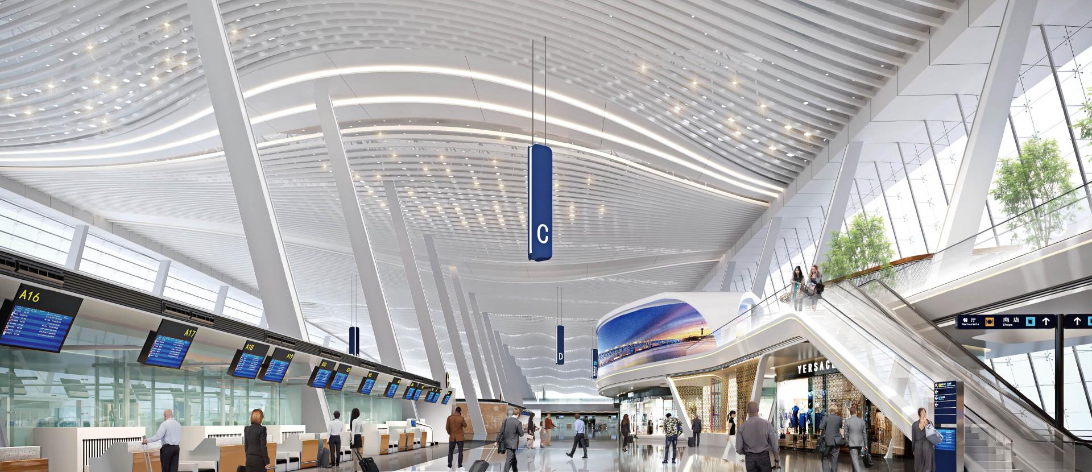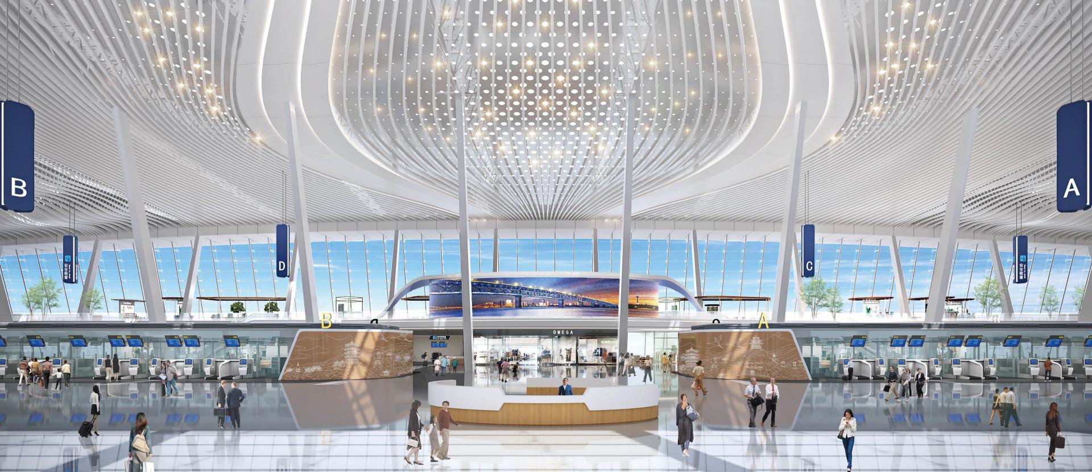2023 | Professional

Wuhan Tianhe Airport T2 Terminal Renovation Project
Entrant Company
HEYI DESIGN GROUP
Category
Interior Design - Civic / Public
Client's Name
Country / Region
China
The Tianhe Airport T2 Terminal Renovation Project consists of the T2 terminal restoration project, the terminal outside project, the apron reconstruction project, and the landside road traffic reconstruction project. It has a total construction area of 158,400 square meters. After the rehabilitation is finished, the T2 and T3 terminal buildings will work together to raise the construction standard of Wuhan Tianhe Airport's "Four Characteristics Airport" and aid in the development of an international gateway hub in the central region.
The interior design is based on the concept of "Bright Galaxy, Rhythm, and Ripples," with the "Spray" Galaxy pattern serving as the hall's focal point and spreading to both sides in the form of "ripples" to create a dynamic wave-shaped ceiling that reflects the culture of the "Tianhe" airport and regional traits from the "Great Rivers and Great Lakes."
Urban Internet superstars can check in at the arc-shaped, curving naked-eye 3D screen that is situated in the center of the check-in hall employing stereoscopic imaging technology. On the arrival floor, a themed background wall is installed in the middle of the living room. It is made of multi-layer pixel image glass and a modular lighting system that can be adjusted to create a large picture that displays local cultural traits and gives the space a contemporary, transparent, and bright hardcover style.
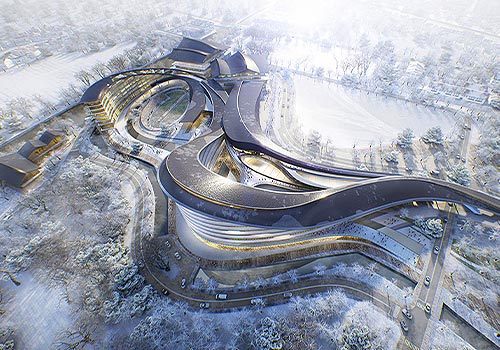
Entrant Company
MASS MATTER ARCHITECTURE + MA HUAYUAN STUDIO
Category
Architectural Design - Conceptual

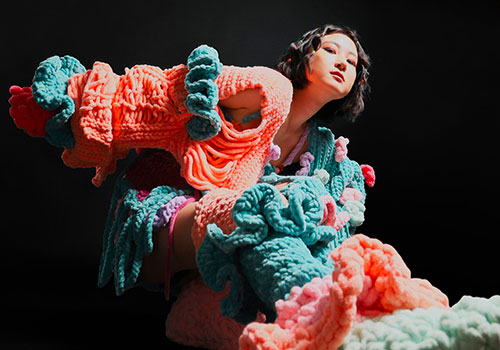
Entrant Company
/
Category
Fashion Design - Avant-Garde


Entrant Company
Hugo Eccles
Category
Transportation Design - Electric Vehicle

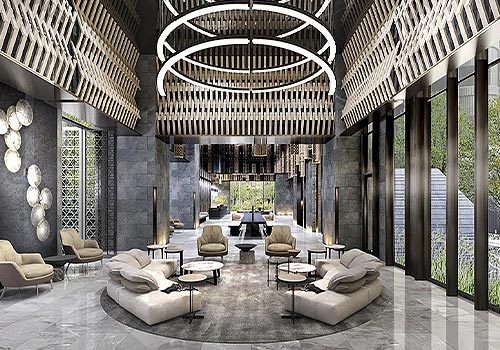
Entrant Company
Haifu Construction Co., Ltd.
Category
Interior Design - Hospitality

