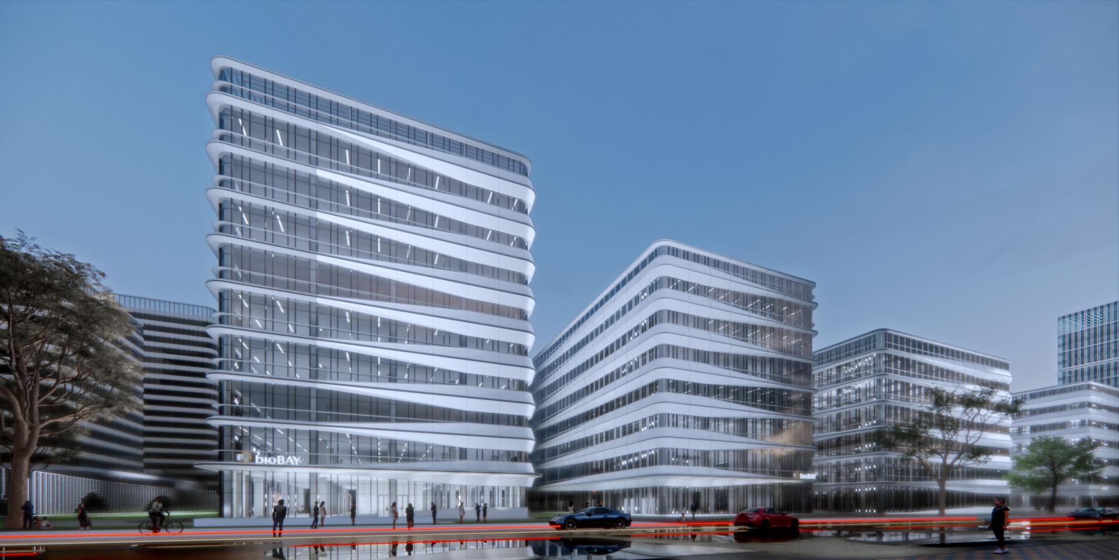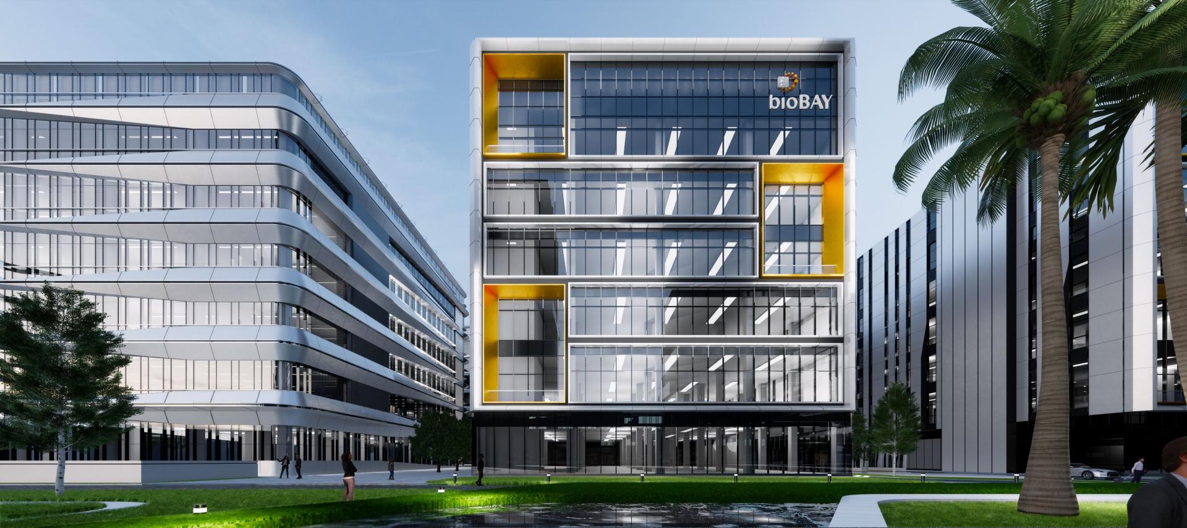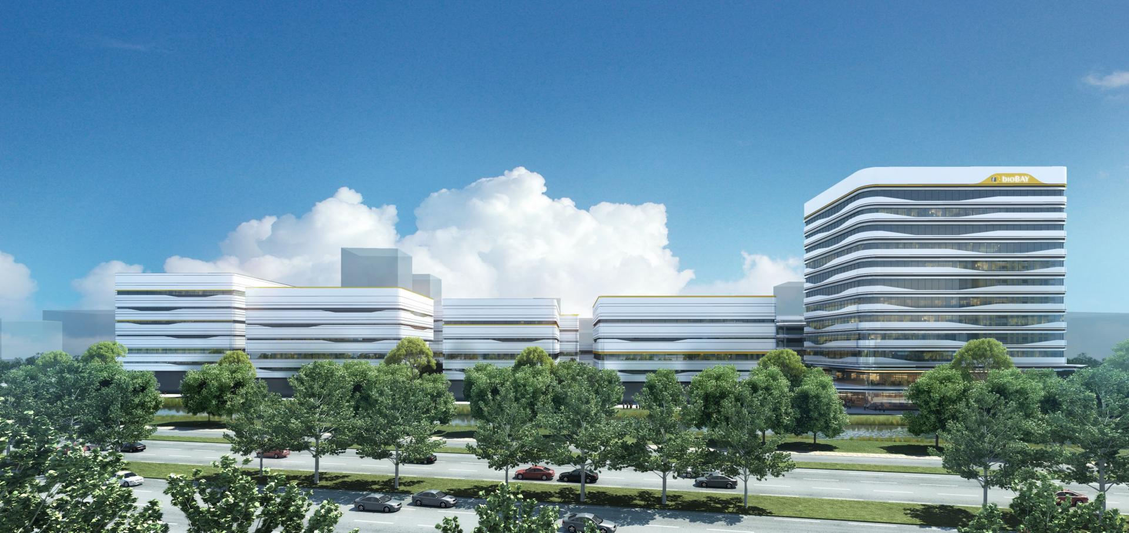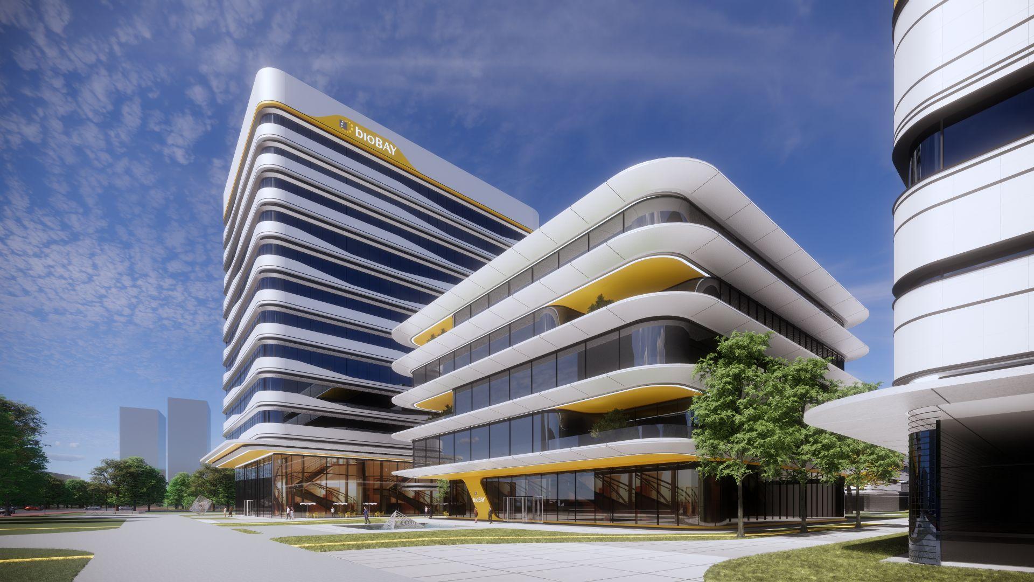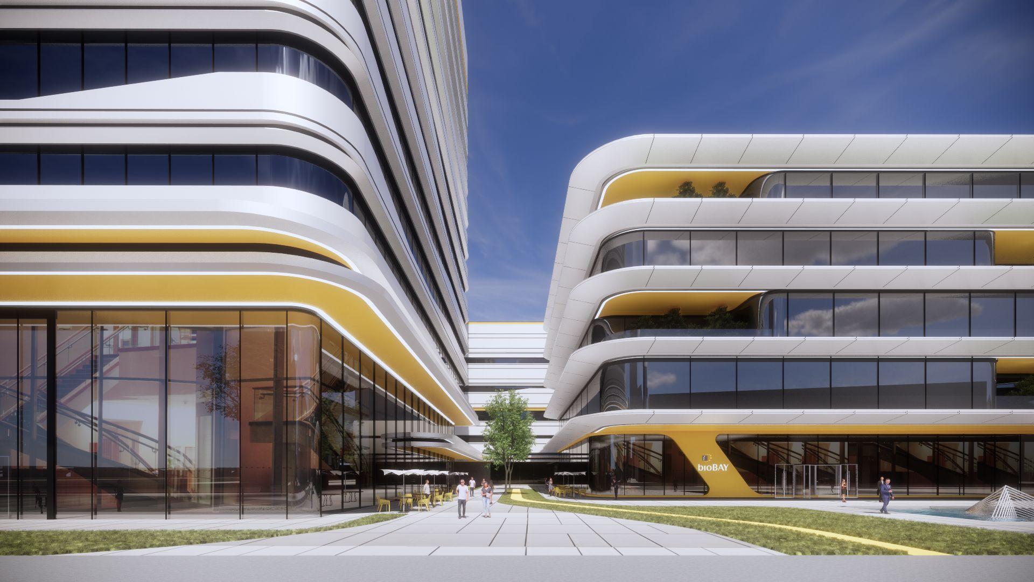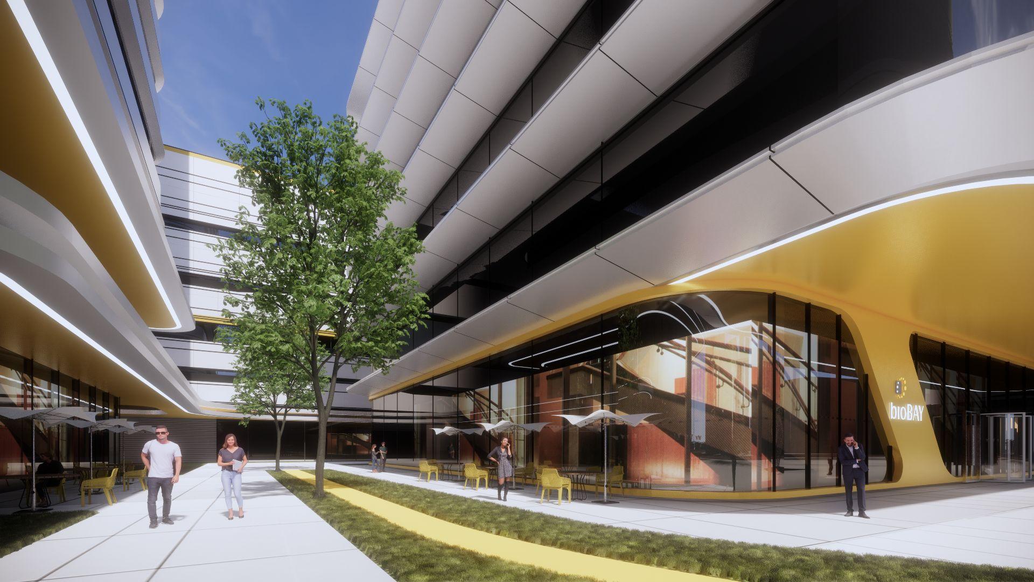2023 | Professional

SUZHOU BIOBAY PHASE IV PLOT
Entrant Company
FTA
Category
Architectural Design - Business Building
Client's Name
BioBAY
Country / Region
China
As the future headquarters park of BioBAY, SUZHOU BIOBAY PHASE IV PLOT is located in Suzhou Dushu Lake Science and Education Innovation Zone, with a total construction area of 520,000㎡. Adjacent to the future Suzhou East Railway Station, it is a regional hub serving the Shanghai metropolitan area and an important intercity node connecting to the Hongqiao International Open Hub. The project is the main front for the incubation and cultivation of the bioengineering and pharmaceutical industry, it can fully make up for the shortcomings of the research and development of the local biomedicine sector, provide biomedicine talents and residents with modern, humanistic and green research and development, production and leisure space, form a demonstration park for industrial gathering and resource sharing, and lead the future development direction of the industry.
Idea of layout: design team seeks solutions from the urban cultural context, uses the old city fabric of Suzhou to create innovative blocks, and forms streets with courtyard cluster as the architectural space element, so as to create an approachable street scale with unique water town charm. In accordance with the "green ring" grand planning concept, the central garden is enclosed inside the cluster, and the vitality path helps realize the gradual opening from private space to public space, so that the boundary barrier between the park and the city can be dissolved.
Design concept: architects choose to transform cold high-end technology into humanistic care. The project realizes multi-dimensional connection through the overall design concept of "source of life" with water and wood grain as the motif, so that the park is full of energy and vitality.
Design language: design language of the building facade presented in the form of water wave and wood grain patterns demonstrates the design concept of "source of life", making the park more vibrant and vigorous. The square and dignified architectural form is simple and easy to use, while the design of the arc-shaped corner space harmonizes the solemn pattern, infusing the site with tenderness, and also enlarging users' sense of space by 12%-15%.
Credits
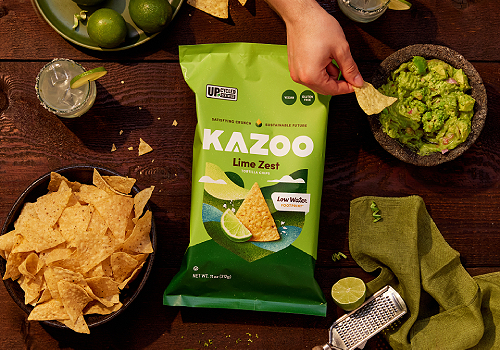
Entrant Company
Meaningful Works
Category
Packaging Design - Snacks, Confectionary & Desserts

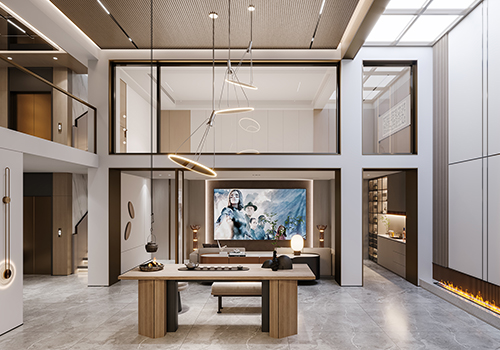
Entrant Company
P.W.DESIGN STUDIO
Category
Interior Design - Residential

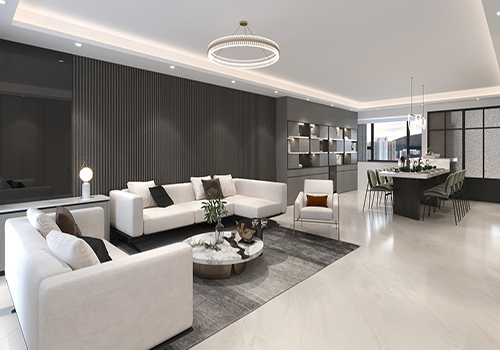
Entrant Company
C&I Interior Design Limited
Category
Interior Design - Residential

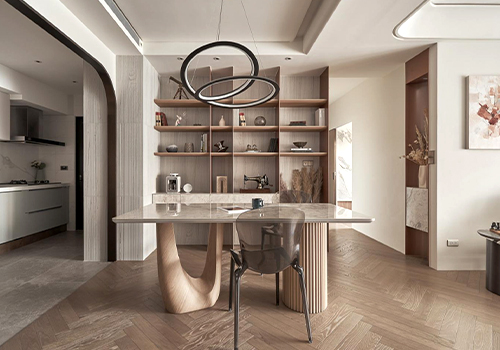
Entrant Company
Fayi interior design
Category
Interior Design - Residential

