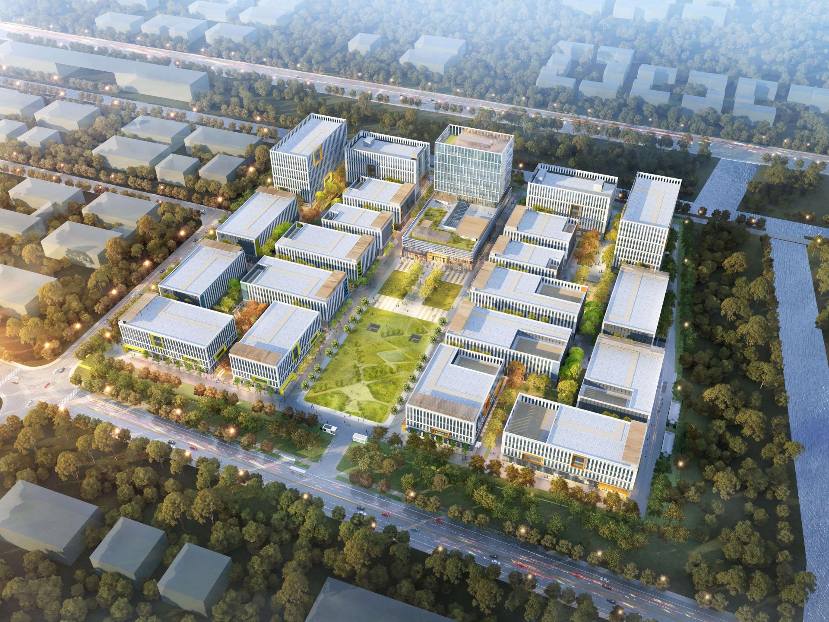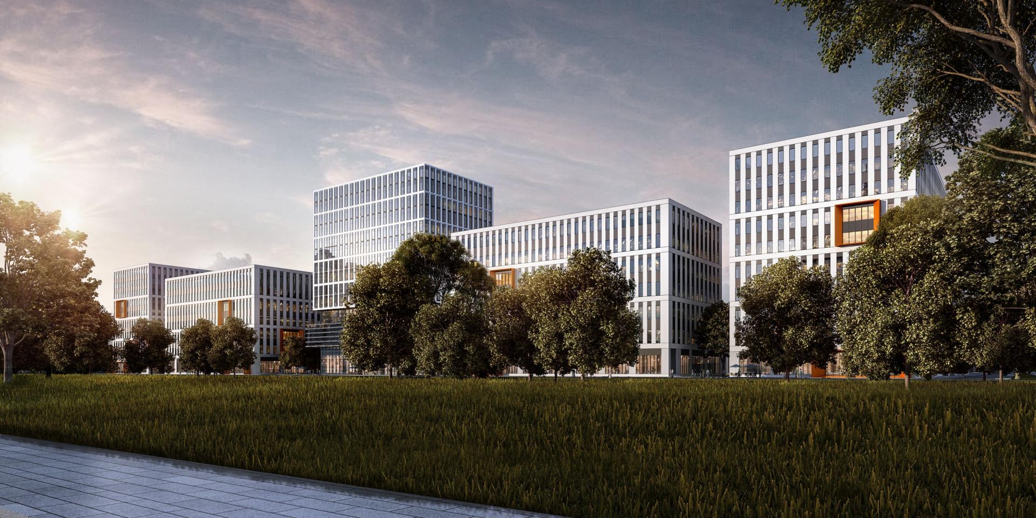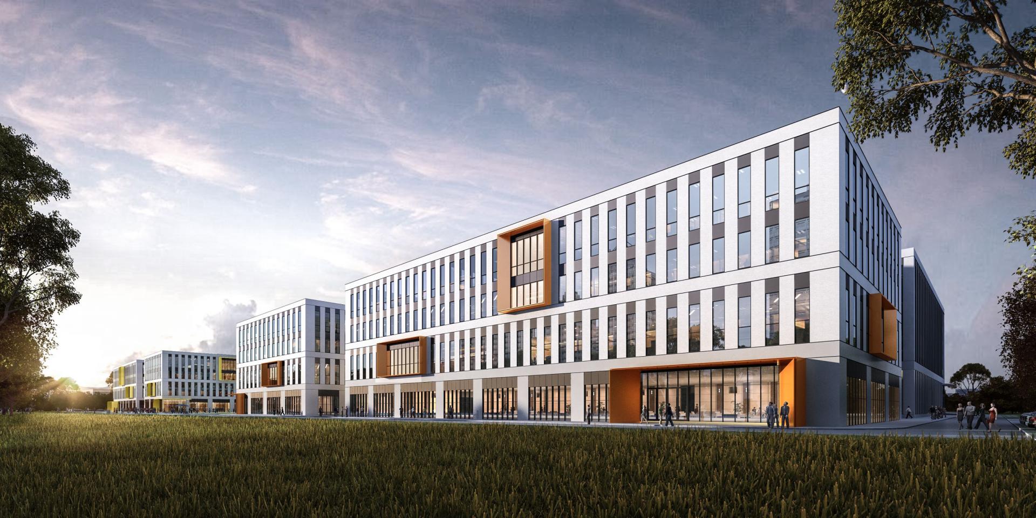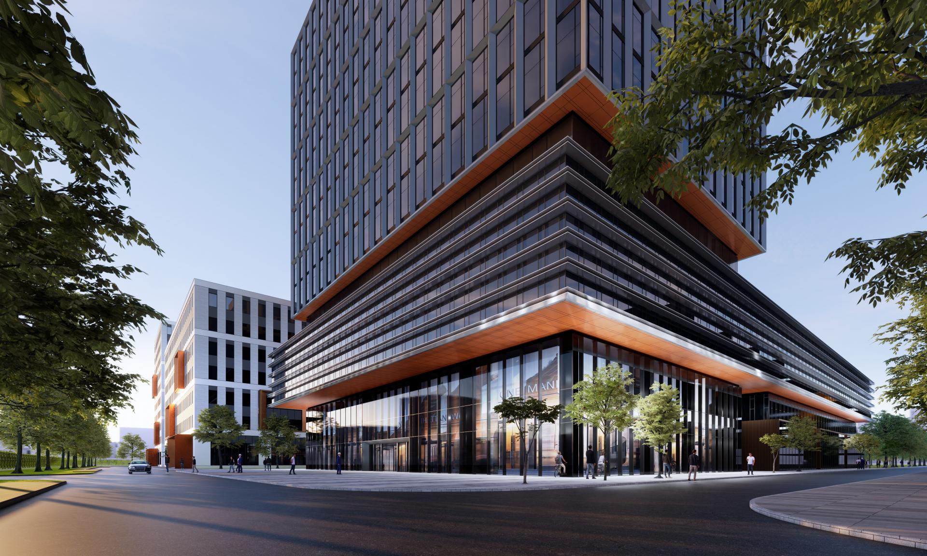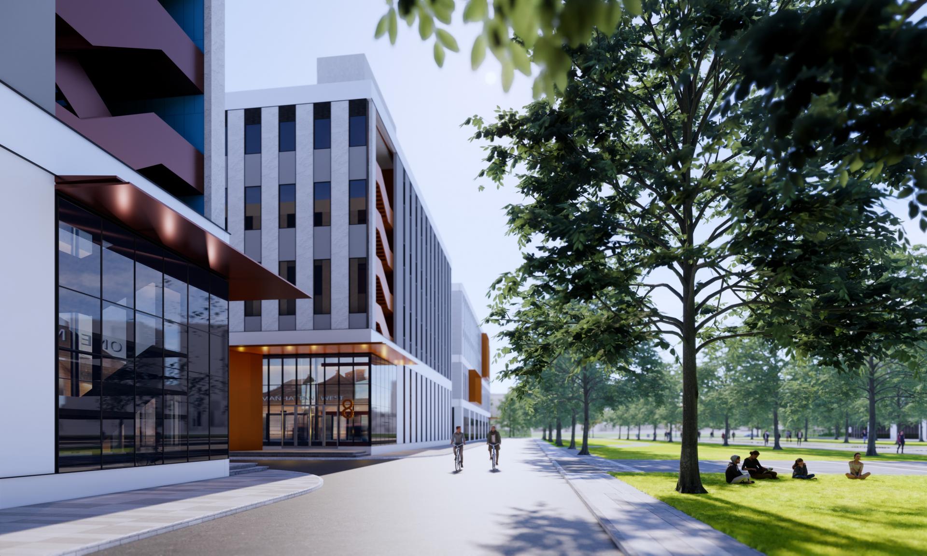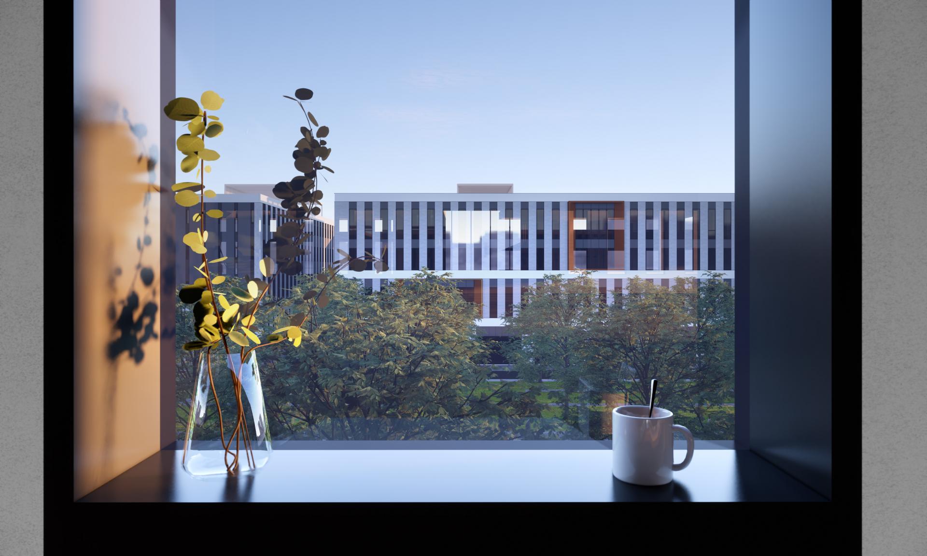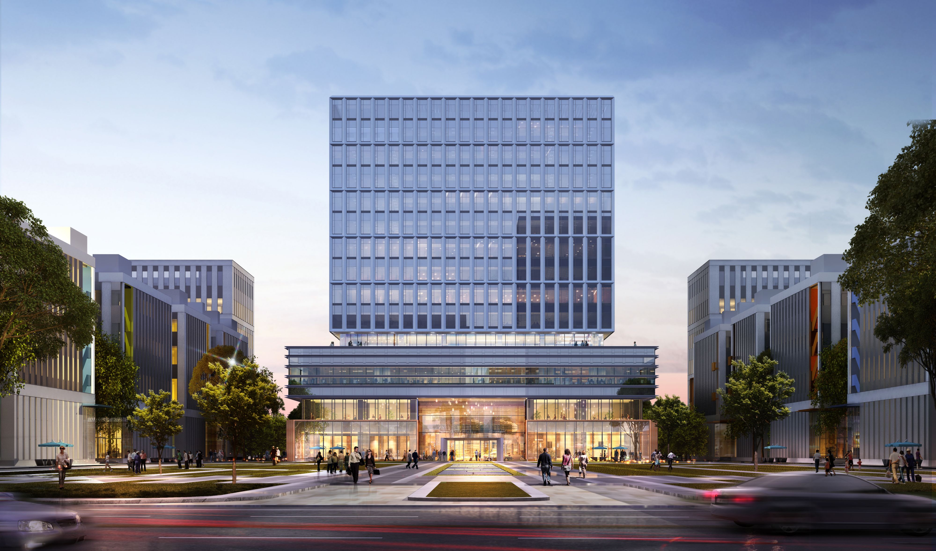2023 | Professional

SUZHOU BIOBAY PHASE VI PLOT
Entrant Company
FTA
Category
Architectural Design - Business Building
Client's Name
SUZHOU HENGTAI HOLDING GROUP CO.,LTD.
Country / Region
China
SUZHOU BIOBAY PHASE VI PLOT is located in Yangcheng Lake Peninsula Resort, one of the three major sectors of Suzhou Industrial Park. It is close to the Beijing-Shanghai Expressway and Suzhou Industrial Park Station. The project is positioned in the key fields of cardiovascular and cerebrovascular and other transplant interventional equipment, IVD diagnosis, medical robot, third-party platform, etc., and the construction of high-end new medical device industrial park. It covers 16 multi-story industrial buildings, 3 high-rise industrial buildings, 1 high-rise research and development building, and 1 high-rise comprehensive supporting building.
In terms of planning and layout, in order to avoid the "barrack-style" layout, the central land is set aside to form a "central vitality pole" which provides commercial, canteen, leisure, office and other functions. The spatial layout of Suzhou-style gardens has been extracted to create the effect of partition without separation, connection but cannot be seen through, park in city and city in park, creating a new business card of Suzhou geo-culture. The central landscape square faces the urban road to introduce the passenger flow, and connects with the green space in each cluster through the footpath, forming a green industry ecological environment with rich levels. The multiple-use building becomes the important node and closing space of the central landscape axis. The symmetrical and progressive layout of the park creates a decent and elegant temperament.
When it comes to architectural space design, functional stairs are often arranged in the corners of buildings, becoming invisible "black boxes". In this project, the staircase is placed externally to create a lively and vivid facade. Although the cost is increased by 1%, it adds a 150% premium to the overall appearance attractiveness and spatial experience of the building. The external stairwell forms a new communication space for people to stay, communicate and overlook, bringing a breathing place in the park with high floor area ratio and high coverage rate. Inside the multiple-use building, the ring corridor is arranged in combination with the full height atrium to create the multi-level communication place inside the building and enrich the product connotation.
Credits
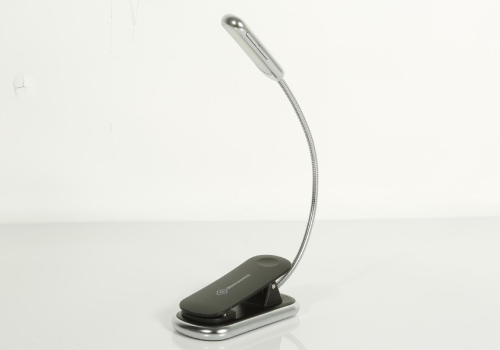
Entrant Company
Shenzhen Glocusent Technology CO., LTD
Category
Lighting Design - Desk Lamps

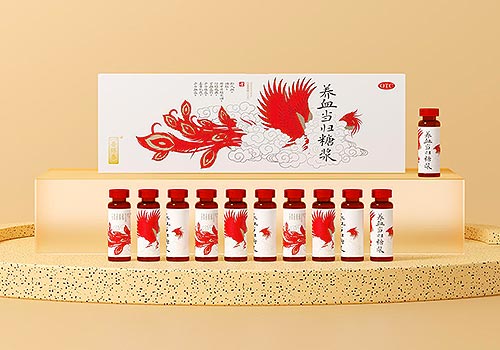
Entrant Company
Zeng Ning
Category
Packaging Design - Other Packaging Design

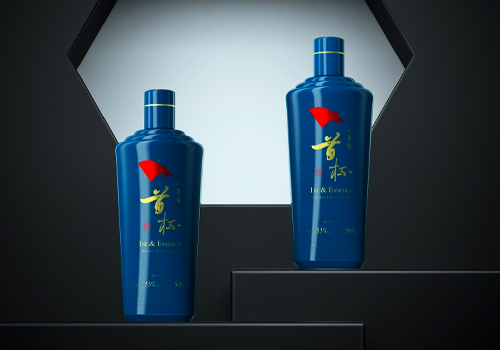
Entrant Company
Creative Workshop(Beijing)Cultural Technology Co.,Ltd
Category
Packaging Design - Wine, Beer & Liquor

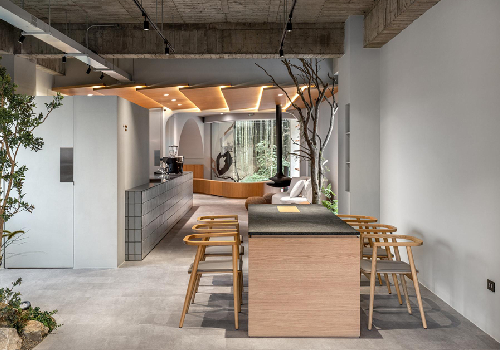
Entrant Company
googoods co., Ltd.
Category
Interior Design - Home Stay / Airbnb

