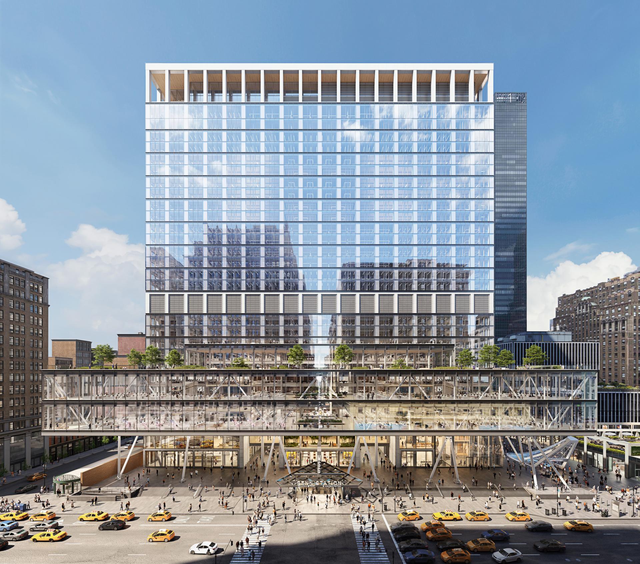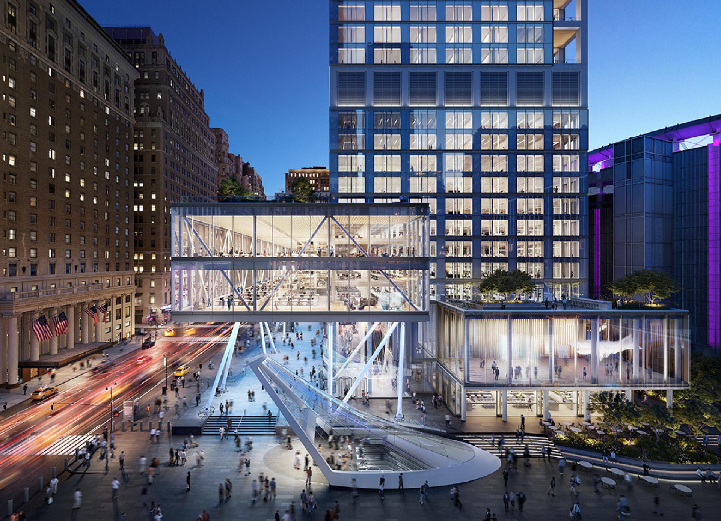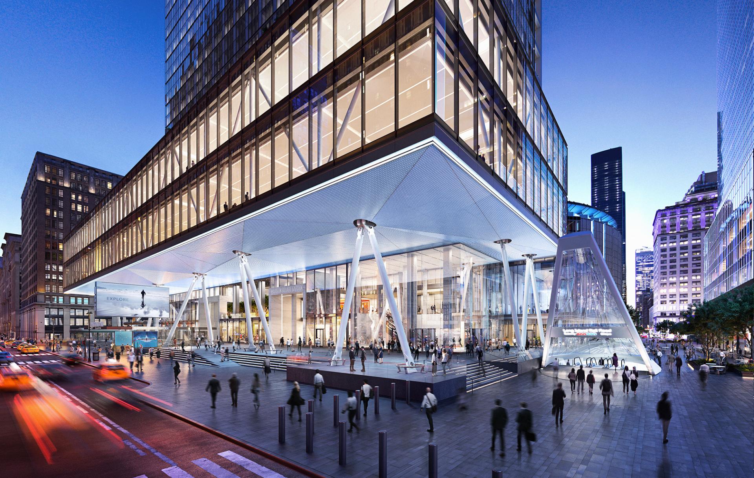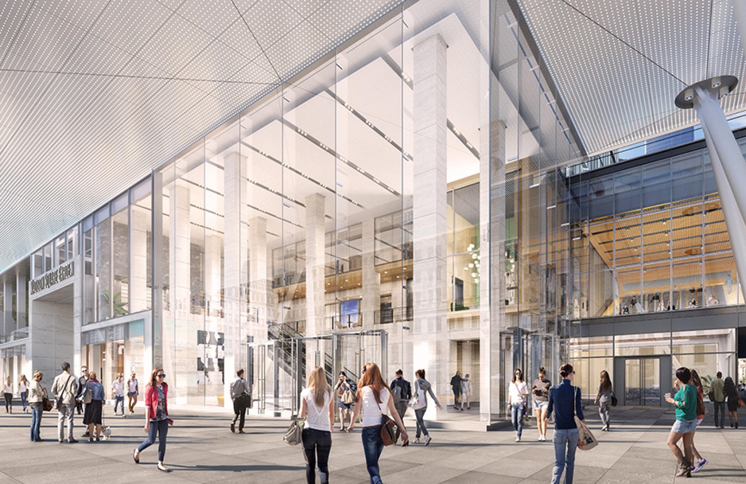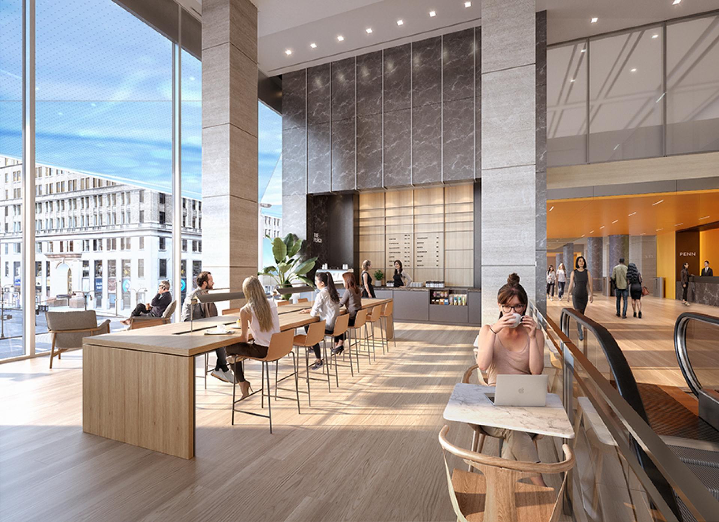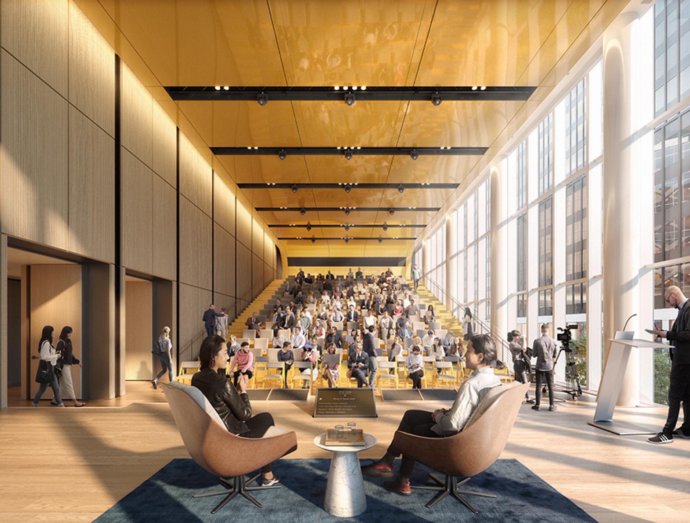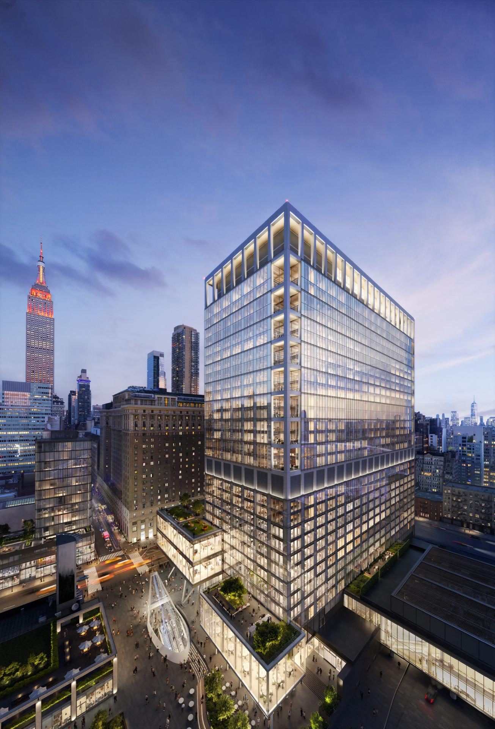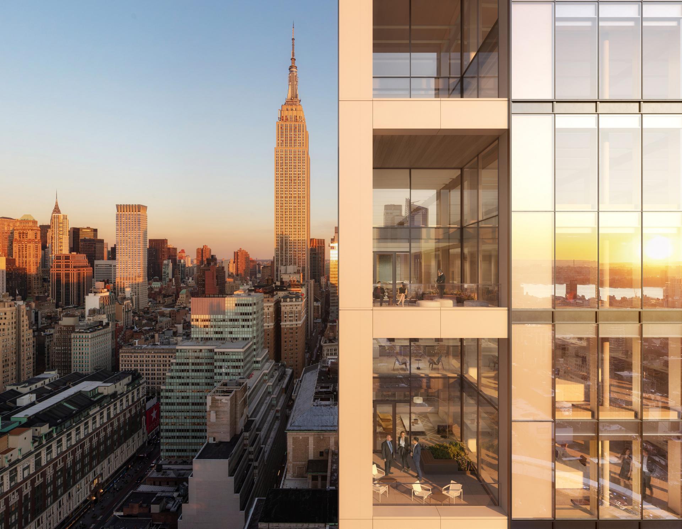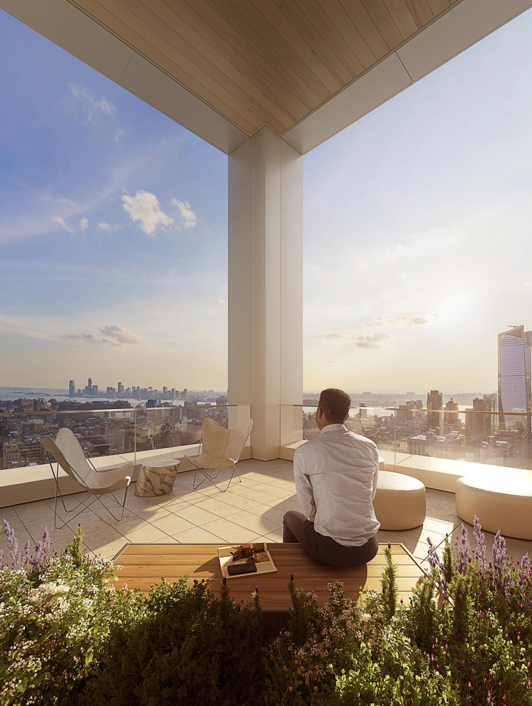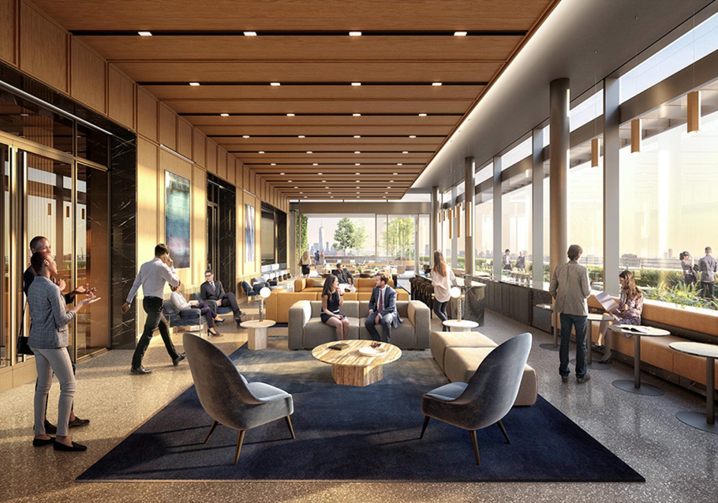2023 | Professional

PENN 2
Entrant Company
MdeAS Architects
Category
Architectural Design - Rebirth Project
Client's Name
Vornado Realty Trust
Country / Region
United States
As part of the complete redevelopment of the PENN District, MdeAS reimagines PENN 2 as the future of the workplace. Combined with a robust amenity offering across a connected campus and located directly above Penn Station, the 1.75 million square foot restoration and expansion will breathe new life into the gateway of Seventh Avenue atop the busiest transportation hub in North America.
The original Pennsylvania Station, designed by McKim, Mead & White, symbolized the lost beauty of rail travel and public space in the United States following its demolition in 1963. The office building that replaced it lacked a connection to the city, didn’t accommodate the public realm, and failed to provide for its tenants. The new PENN 2 will unify the district to the city, re-establish the site as a monumental public space, and provide world-class offices and amenities to tenants.
The new Seventh Avenue frontage will feature an iconic raised addition perched 50 feet above the ground and supported by robust slanting columns that rest upon the original station’s foundations. The underside of the podium will be clad with LED-backed perforated metal panels, creating an immersive light installation that provides a sense of place and civic monumentality. The new office space within the addition boasts two double-height, column-free plates spanning 430 feet long by 75 feet wide by 25 feet high, offering rare and invaluable tenancy in New York.
The existing tower’s anchors will be reused to support a new triple-glazed curtain wall, increasing vision glass on a typical floor by 43% while reducing thermal transmission by 32%. The new building amenities will include a triple-height glass fin lobby, café, 280-person town hall and pre-function space, as well as 75,000 square feet of new outdoor space that includes recessed terraces at every other floor and a 17,000 square feet roof park.
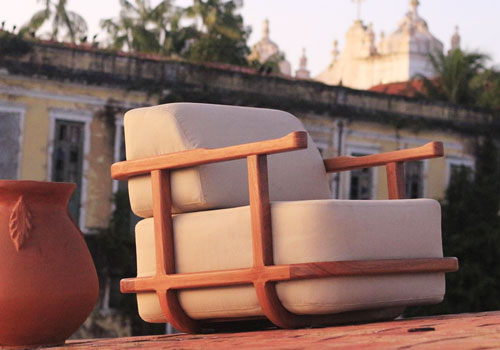
Entrant Company
House Garden Móveis
Category
Furniture Design - Seating & Comfort

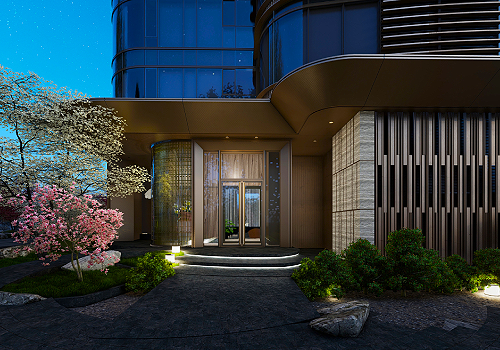
Entrant Company
LWK + PARTNERS
Category
Architectural Design - Residential

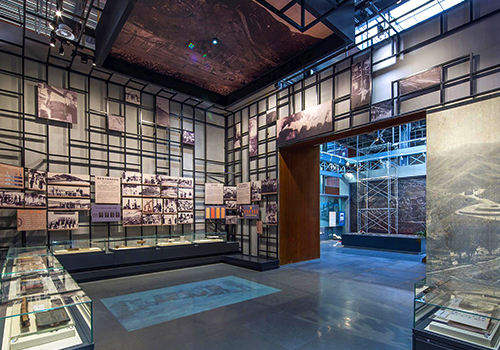
Entrant Company
Shenzhen Overseas Decoration Engineering Co., Ltd., affiliated to CSDGC
Category
Interior Design - Museum (NEW)

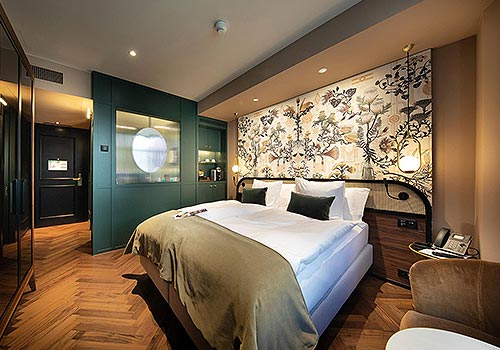
Entrant Company
lighting design engineers vogtpartner
Category
Lighting Design - Hotels & Hospitality (Interior Lighting)

