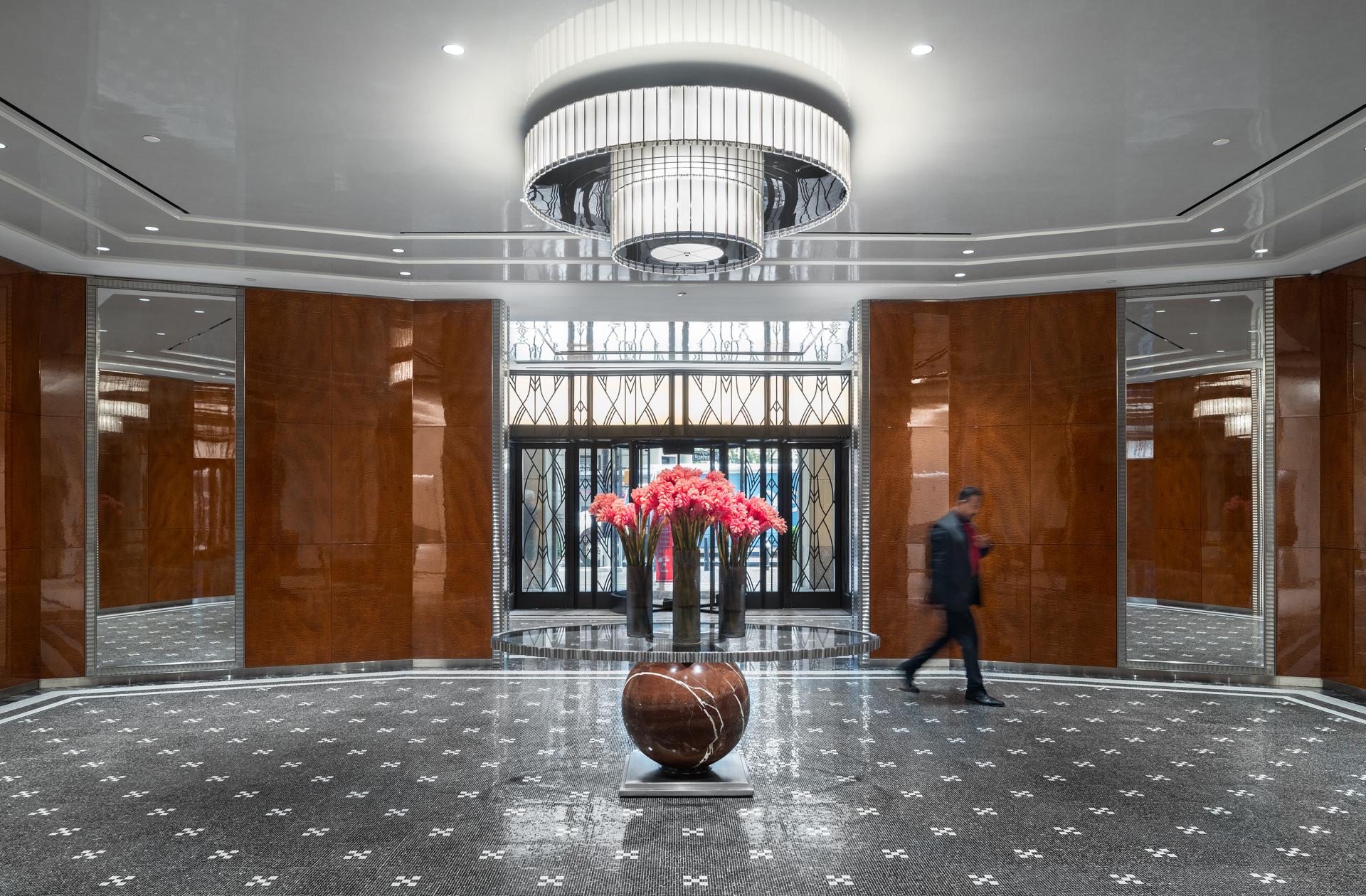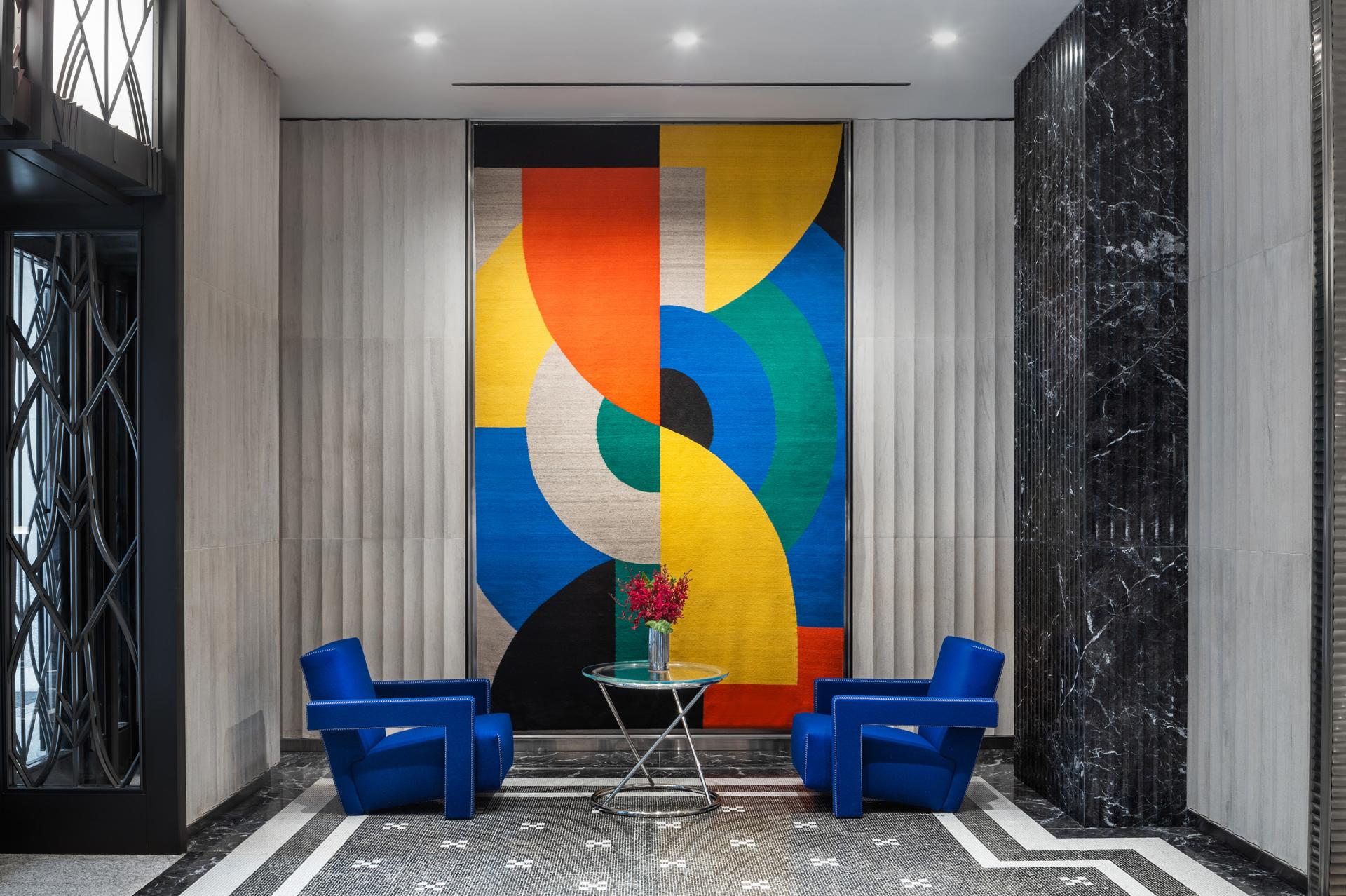2023 | Professional

One Wall Street
Entrant Company
MdeAS Architects
Category
Interior Design - Residential
Client's Name
Macklowe Properties
Country / Region
United States
With a collaborative team led by Macklowe Properties, MdeAS pays homage to Ralph Walker's iconic Art Deco design while bringing One Wall Street into the contemporary era with modern amenities that are thoughtfully detailed and beautifully crafted. True to its Landmark status, One Wall Street has been fully restored as a masterpiece for all times.
From an array of luxe materials to exclusive amenity programming, residents are immersed in a one-of-a-kind living experience. The lobby’s grand entrance from Broadway opens onto a custom mosaic floor inspired by the Metropolitan Museum of Art. Drawn from iconic Art Deco patterns and textures, the interiors at One Wall Street were manufactured with cutting-edge technology and meticulous handwork, resulting in intricately detailed finishes that give a modern twist to classic design elements.
The lobby vestibule is flanked by a dramatic tapestry inspired by the line-and-form concepts pioneered by Geometric Abstractionist Sonia Delaunay. It was designed and developed in collaboration with a collective of artisan weavers in Mexico as a custom piece for the space. Within the main lobby, richly patterned Sapele Pommele mahogany walls are accented with stainless-steel reveals and fluted trims drawn from Geometric Abstractionism, while the custom centerpiece table and fireplace feature beautifully veined Rosso Alicante marble.
The custom-made quality found in the lobby continues through the Sapele Pommele elevator cabs and into the residential units at One Wall Street to bring luxury home. Large slabs of Silver Travertine wrap the spacious primary baths in a warm, spa-inspired palette. Meanwhile, in the kitchens, Oceanwood Travertine is washed by above and below cabinet lighting, emphasizing the rich veining of the material.
Additionally, the condominium residences at One Wall Street enjoy a suite of private and serviced amenity offerings distributed across two dedicated floors which include work and lounge areas, spa facilities, and entertainment spaces, as well as a 75-foot indoor pool on the 38th floor and a 4,000 square foot landscaped roof terrace. Surrounded by panoramic views of the city and harbor, these uplifting environments were designed with Deborah Berke Partners to elevate residents' lives in this iconic New York Landmark.
Credits
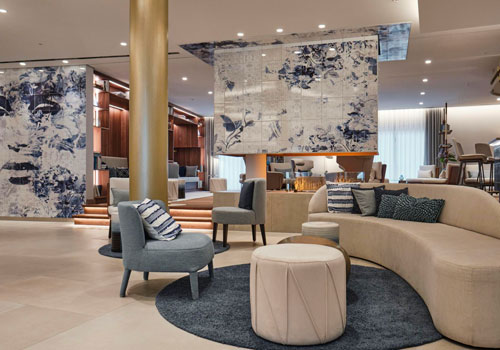
Entrant Company
JOI Design Innenarchitekten A D joehnk + partner mbB
Category
Interior Design - Hotels & Resorts

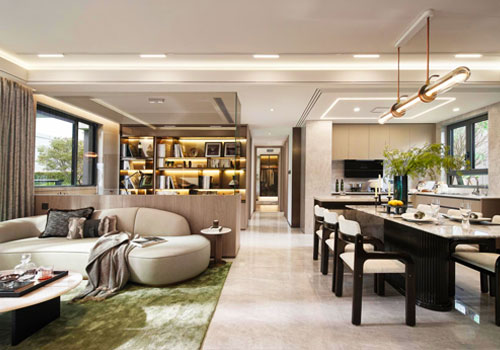
Entrant Company
MAUDEA Design (Shanghai) Interior Architects Ltd.
Category
Interior Design - Commercial

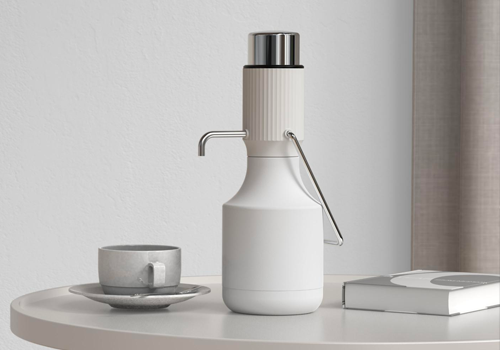
Entrant Company
ZHEJIANG ANSHENG SCIENCE & TECHNOLOGY STOCK CO., LTD.
Category
Product Design - Outdoor & Exercise Equipment

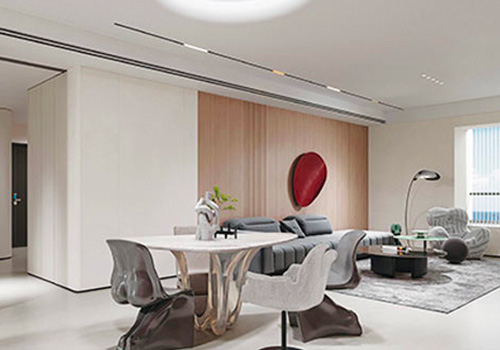
Entrant Company
Zhuhai WoLai United Culture Development Co.,Ltd
Category
Interior Design - Residential

