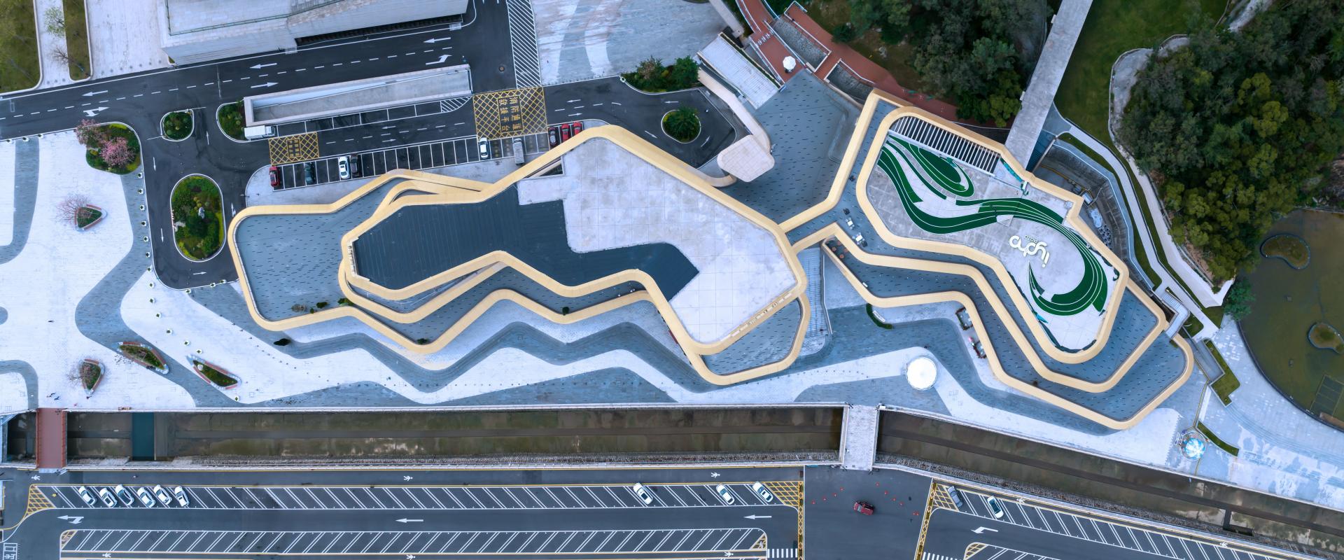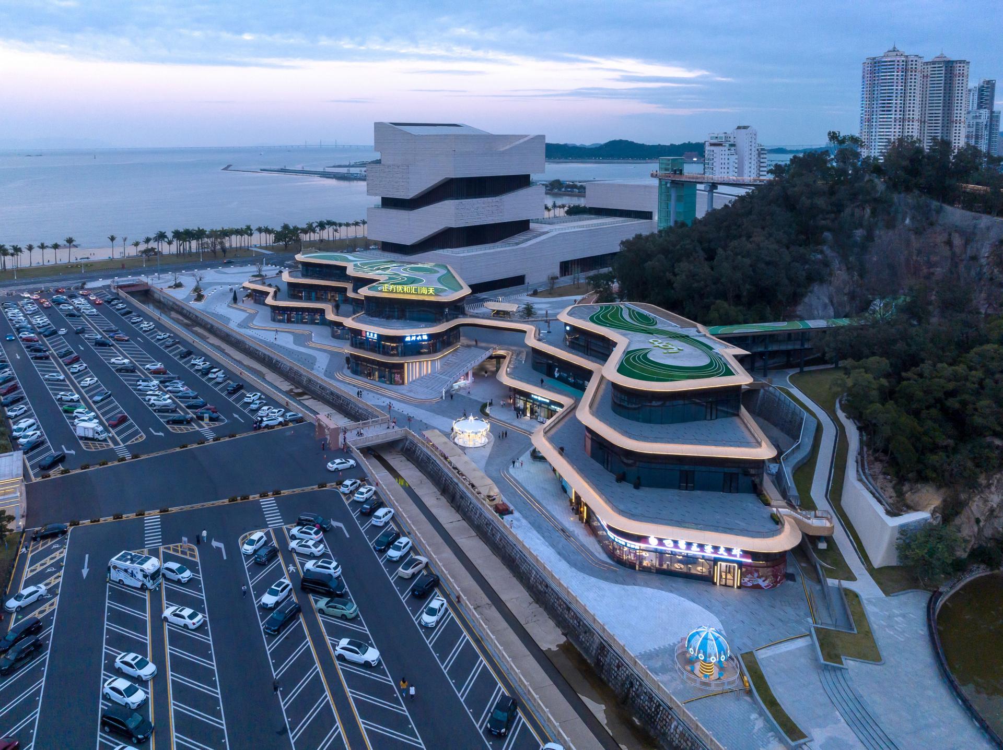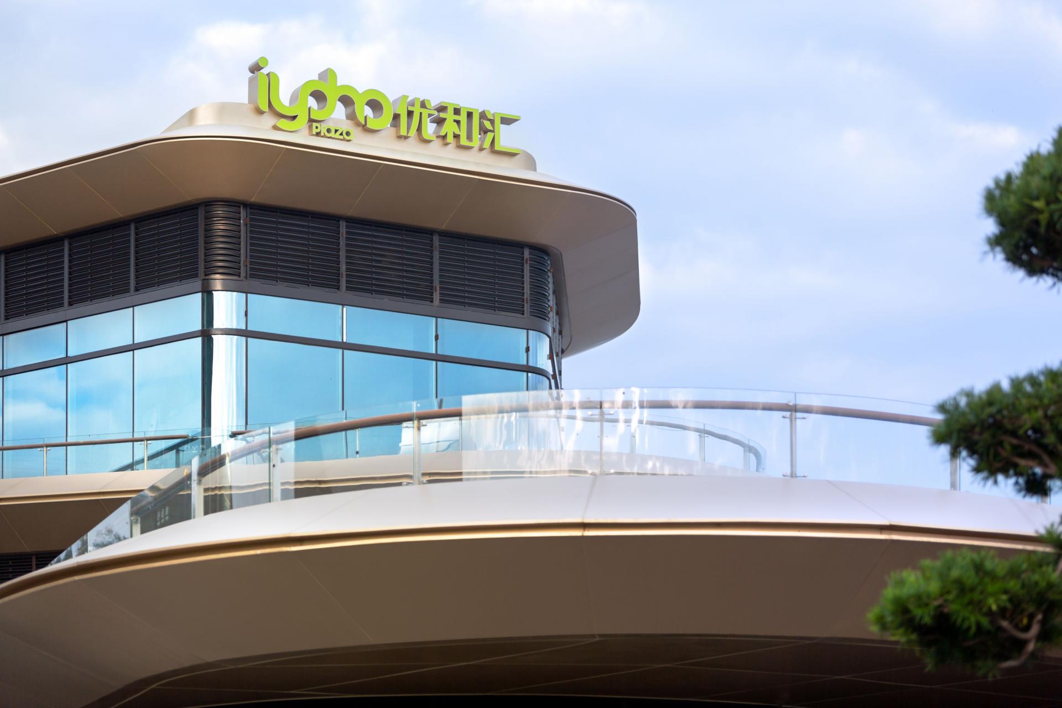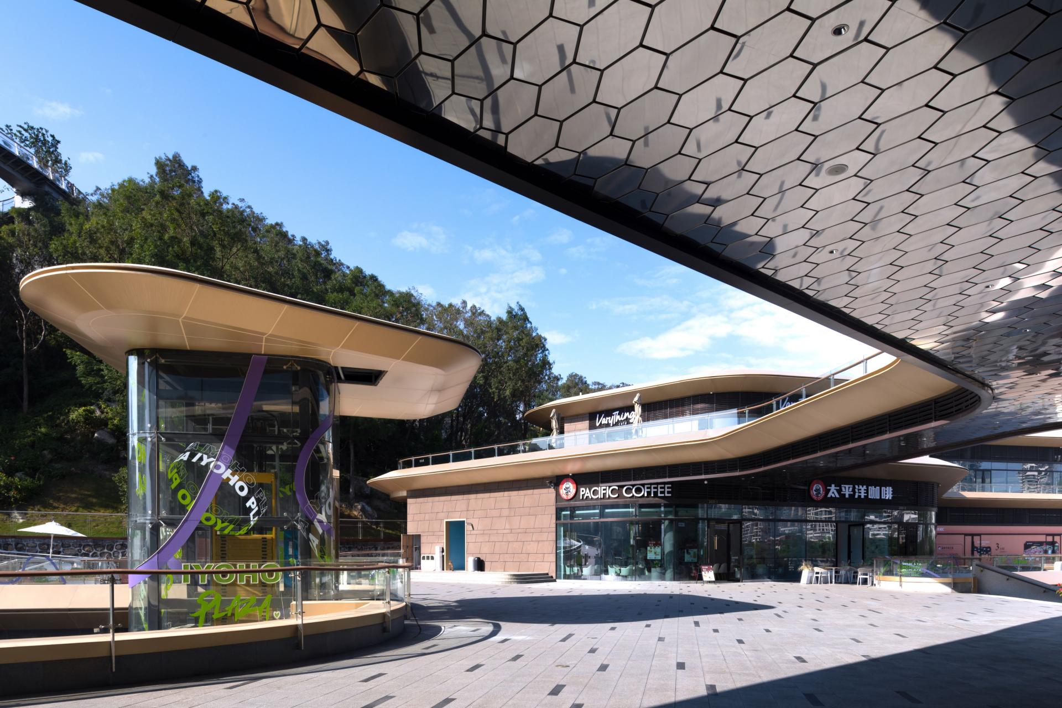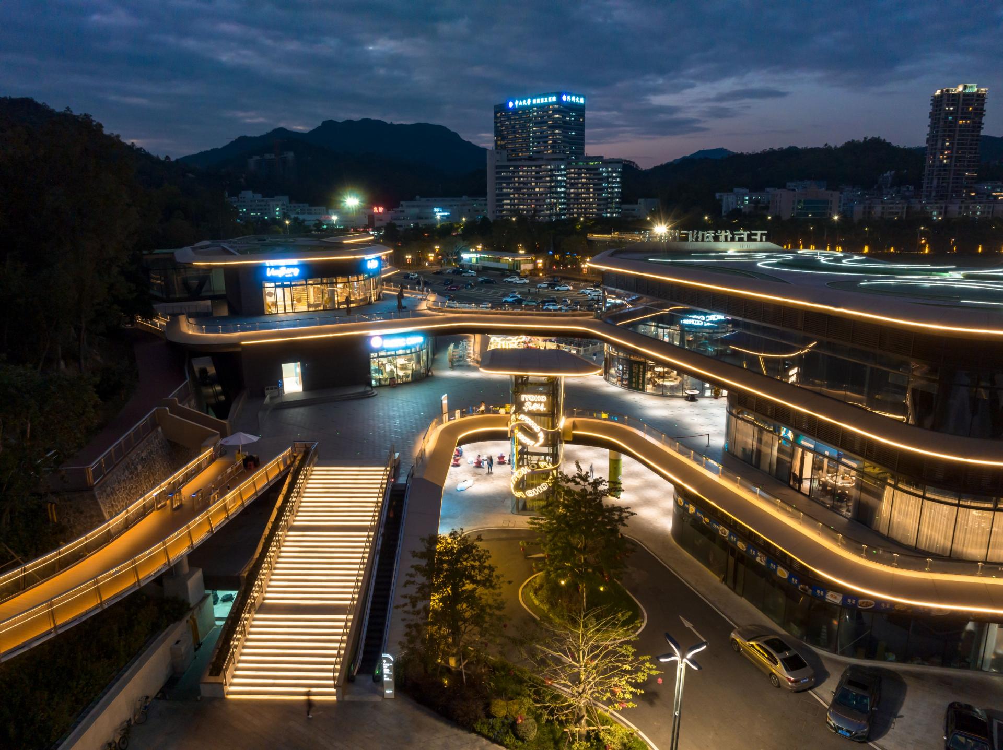2023 | Professional

ZHUHAI ZHENGFANG HAITIAN
Entrant Company
URBAN IMPRESSION INC+URBAN ARCHITECTURE DESIGN
Category
Architectural Design - Retails, Shops, Department Stores & Mall
Client's Name
Zhuhai Zhengfang Urban Development Co.,Ltd
Country / Region
China
ZHUHAI ZHENGFANG HAITIAN is located on the Zhuhai Qinglv Road, next to Zhuhai Planning and Exhibition Hall to the south, Haitian Park to the north, and overlooking the Qinglv Road beach to the east. As an important gateway and regional landmark in the overall layout of Qinglv Road, the project is a public building complex integrating the functions of entertainment and commerce, cultural performances and tourist reception. The overall planned building volume is about 11,380 square meters.
Relying on the unique geographical environment of Haitian Park, the project adopts the set-back model design technique to arrange the building, mountain and coastline, highlighting the feature elements of "city, mountain and sea". Aluminum panels are used to reproduce the ups and downs of the mountain and the twists and turns of the coastline on the facade of the building, the set-back layout allows citizens and visitors to get an excellent view of the sea and Zhuhai Grand Theater, Haitian Park and Qinglv Road beach can all be seen.
ZHUHAI ZHENGFANG HAITIAN is a multi-level coastal viewing platform and comprehensive open city park. The architects integrate the functions of viewing and leisure activities to present the romantic lifestyle of Zhuhai citizens. The overall building form breaks through the conventional form treatment of traditional commercial buildings and the conventional layout divided by level, and two groups of overlapping trapezoidal volumes are pushed and pulled to introduce sunlight, landscape and air into the public space of each floor. The delicate aluminum facade extends from the exterior to the interior along the oblique architectural form to naturally form a number of rich and interesting commercial spaces and orderly outdoor courtyards, allowing each outdoor space to receive adequate natural light and ventilation and creating an open, flowing, experiential, shared commercial complex.
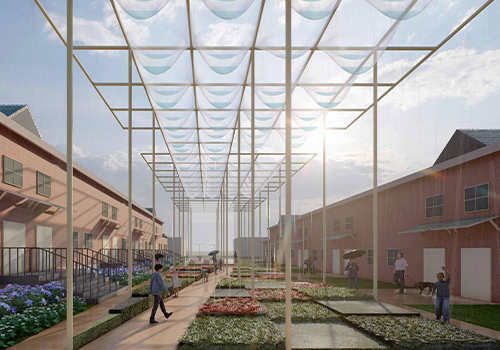
Entrant Company
Studio Re+N
Category
Landscape Design - Landscape Renovation

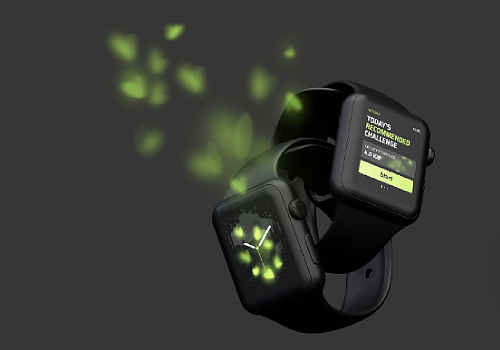
Entrant Company
Yizhou Liu
Category
Conceptual Design - Sports

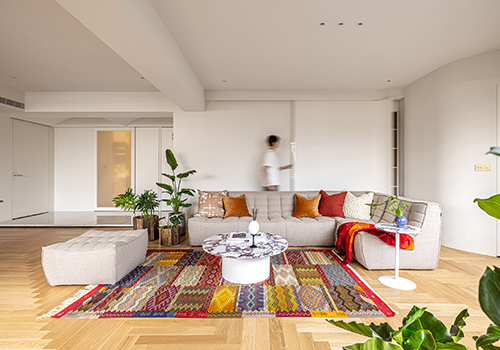
Entrant Company
R10 Spatiallab
Category
Interior Design - Residential

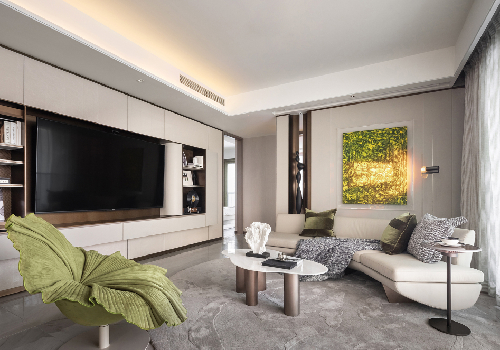
Entrant Company
AKASA DESIGN
Category
Interior Design - Residential


