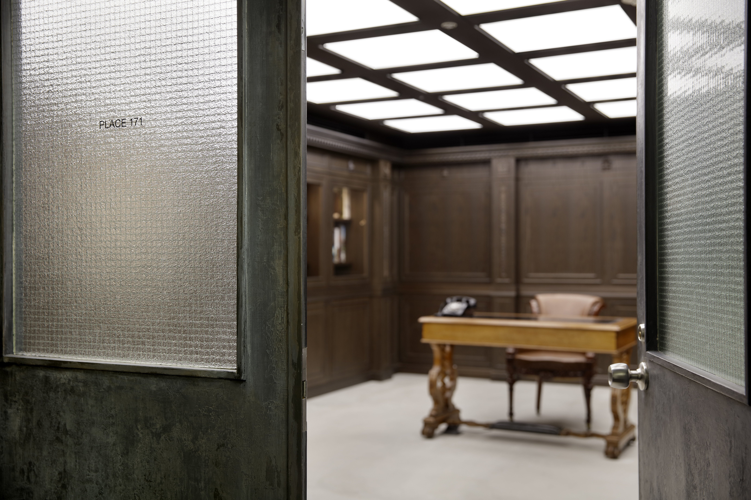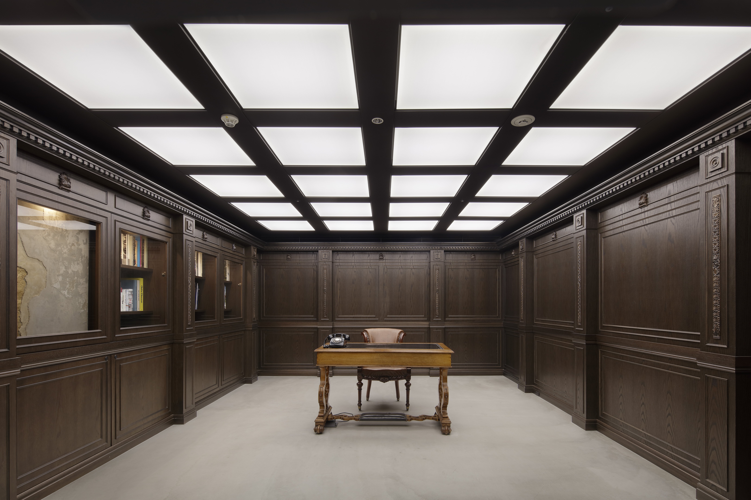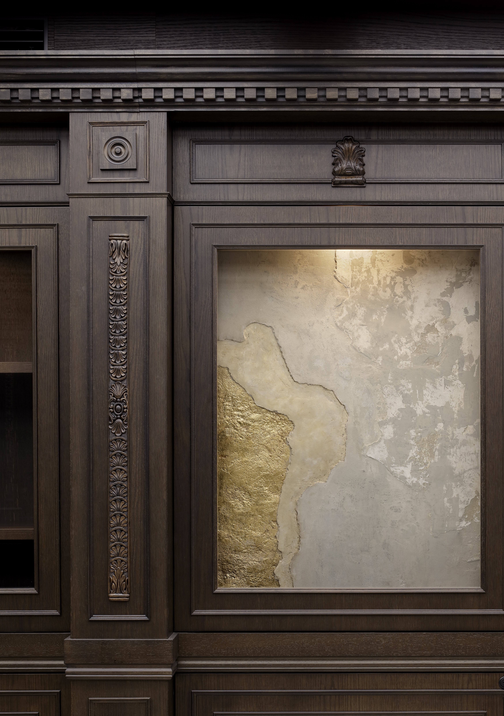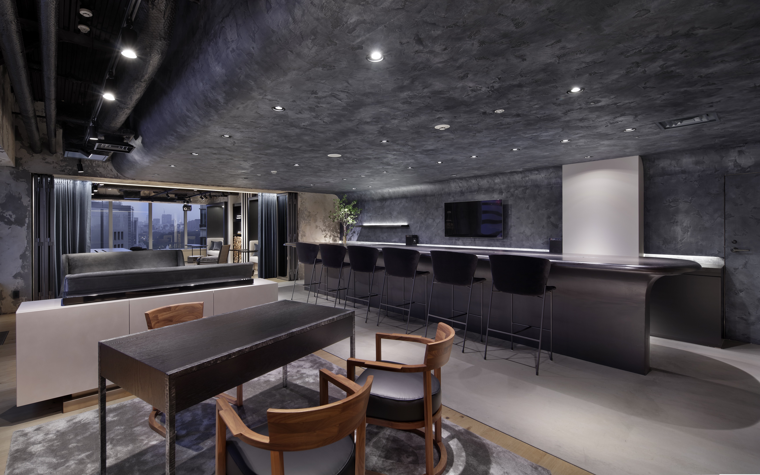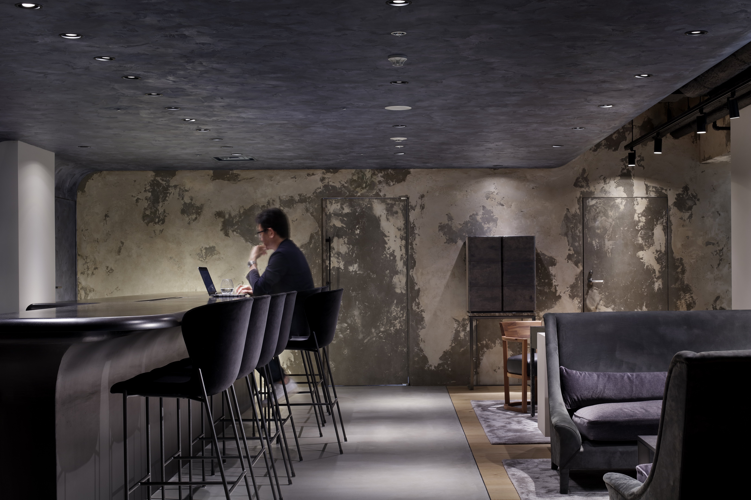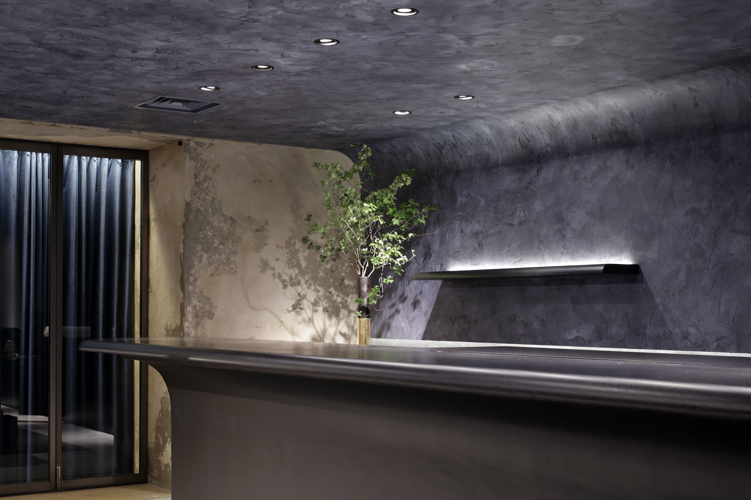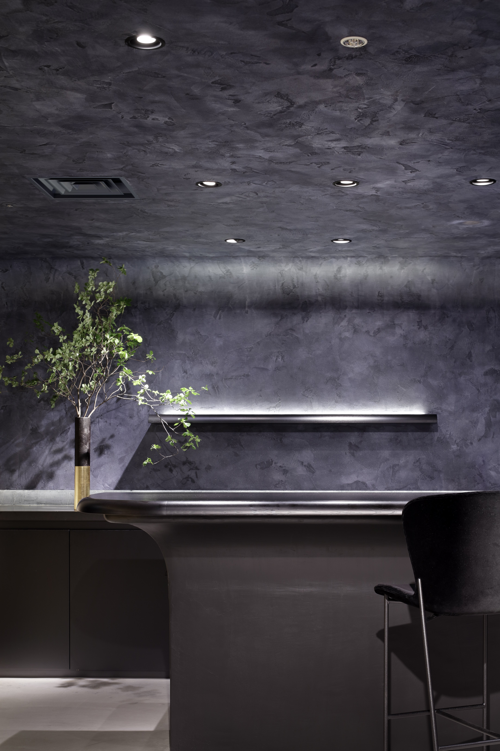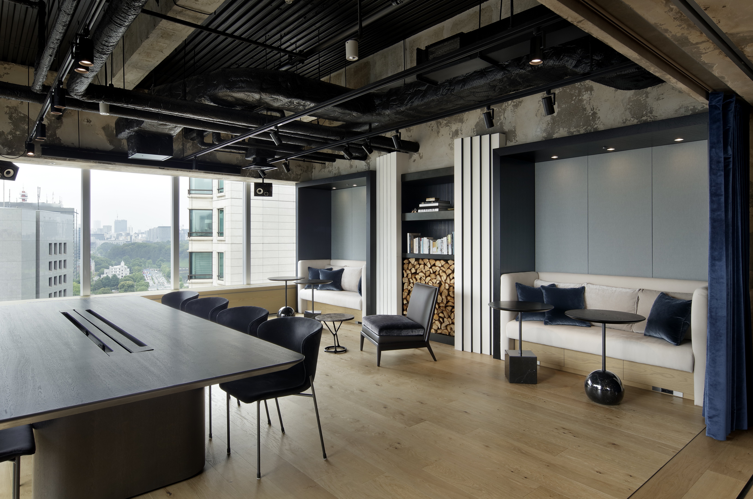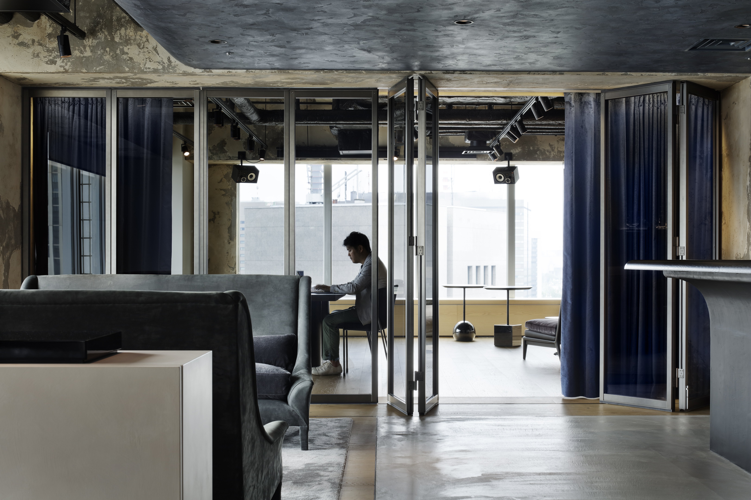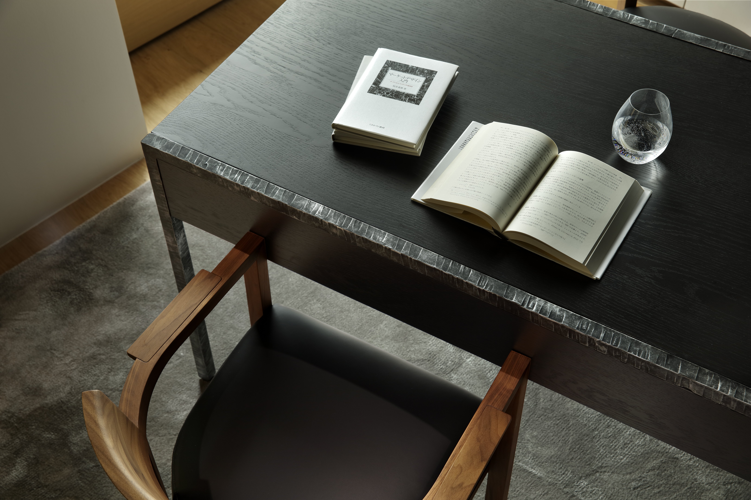2020 | Professional
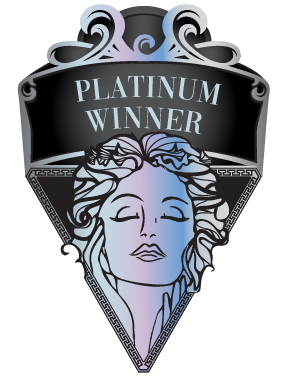
PLACE171
Entrant Company
GARDE CO., LTD.
Category
Interior Design - Office
Client's Name
Dolphins co.
Country / Region
Japan
【Overview】PLACE171 started off as an office extension project for Dolphins co., a real estate consulting company. This project aims to provide a space where people from different backgrounds can meet-up, co-work and network to find new values and create new business opportunities through their interaction. Currently being used as an address-free office and as an event space, PLACE171 continues to evolve as a flexible collaborative environment, pursuing methods in bringing a community and people together simultaneously, driving the evolution of workplace ethics and diversity.
【Design Concept】The entrance of PLACE171 employs unique features to make the community space feel exclusive, attracting and intriguing visitors with the inclusion of contemporary design details, which are inventive for this type of post-war office building. Only visitors who find the key & secret door can access the cave-like hideout: an exclusive community space. The cozy bar-lounge with its low ceiling is suitable for both desk work and meetings. Going deeper into the room, there is a spacious dining area with a view of the Tokyo cityscape, expansive and luminous in contrast to the bar lounge. The space aims to encourage visitors of different backgrounds to resonate and collaborate. The room’s combination of various materials and shapes, although implying dissonance and incongruity, establishes a comfortable atmosphere.
Credits
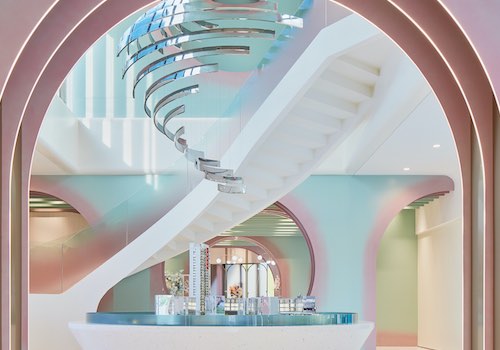
Entrant Company
SUNNY NEUHAUS PARTNERSHIP
Category
Interior Design - Exhibits, Pavilions & Exhibitions

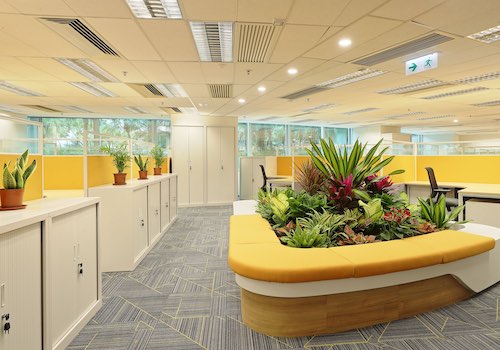
Entrant Company
OPS Interior Design Consultant Limited
Category
Interior Design - Office


Entrant Company
Creatique Studio Ltd.
Category
Fashion Design - Runway Collections

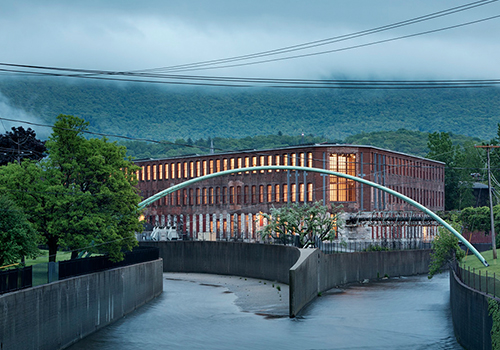
Entrant Company
Bruner/Cott Architects
Category
Architectural Design - Renovation

