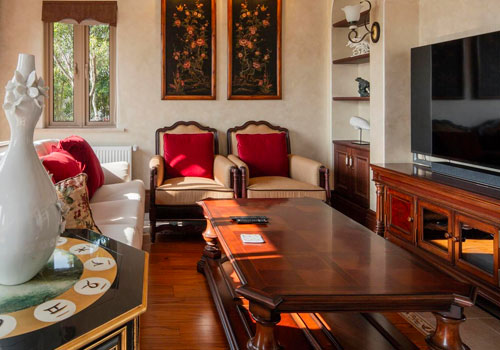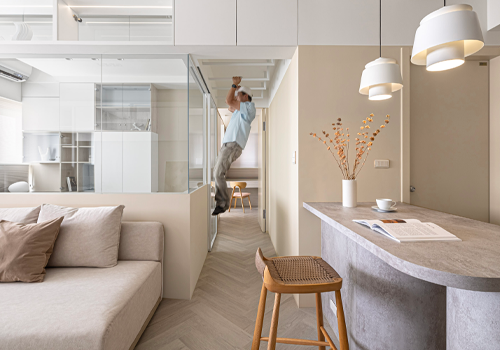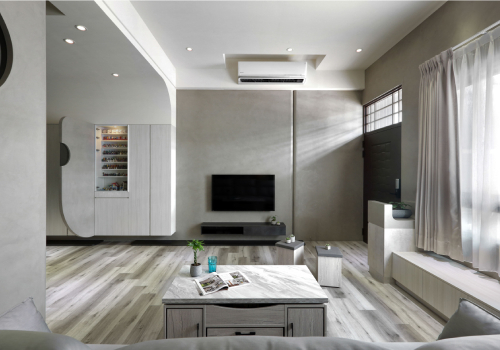2023 | Professional

Ring of Connected Colors
Entrant Company
Well Interior Design Co., Ltd.
Category
Interior Design - Children's Rooms & Nurseries
Client's Name
FLOYD
Country / Region
Taiwan
In consideration of the long horizontal shape of the base and its commercial use purpose for running children’s talent classes, coupled with the need to meet client requirements of health and safety, a conducive environment for early childhood education and cultivating independence, and optimizing spatial efficiency and practicality, the design team brainstormed on the following: two development core ideas of “focus on bright colors” and “connecting areas in a ring” were established. Subsequently, the team reordered the functional areas and made adjustments to the entrances and exits and the primary and secondary lines of movement, with clever use of techniques such as sliding doors as lightweight partitioning to isolate or connect spaces, creating a highly efficient layout allocation with zero idle spaces.
First of all, the team concentrated the entrance and common areas to the left side and created a lobby area accordingly, that is installed with toy cabinets and can serve multiple settings including reception, discussion and waiting, while fulfilling the considerations of maintaining privacy for children and staff control. The ceiling above the counter, the wall behind the counter and the feature wall are designed according to pipeline installations beneath the beams and built-in hidden pipelines, featuring bright orange and red colors to add layers and vitality to the space. You can even vaguely glimpse a 3D tree installation suggesting the old saying “it takes a hundred years to cultivate a man” placed in a corner by the passageway, featuring a bright yellow in the background. A washbasin is deliberately custom-made at a lower height to build a wash area connected to toilets that children may use independently. Secondly, with a two-sided cabinet of lockers as a central axis, four classrooms area distributed across the surrounding ring-shaped area. Classrooms are respectively partitioned off with horizontal sliding doors or folding doors, and room settings can be changed accordingly based on age-specific courses or activity content to increase interaction. It cleverly resolves the common issue of idle corridors and lays out a good foundation of kindness for children in future social interactions.

Entrant Company
Song Yinghui
Category
Interior Design - Home Décor


Entrant Company
YU-HO Interior design
Category
Interior Design - Residential


Entrant Company
Guangzhou Deyu Technology Co., Ltd.
Category
Fashion Design - Watches


Entrant Company
KYLIN Interior Design
Category
Interior Design - Living Spaces





