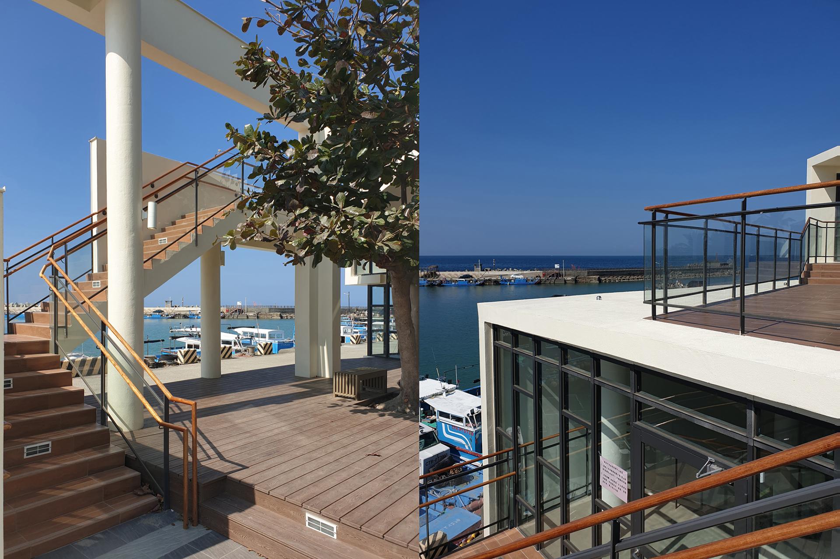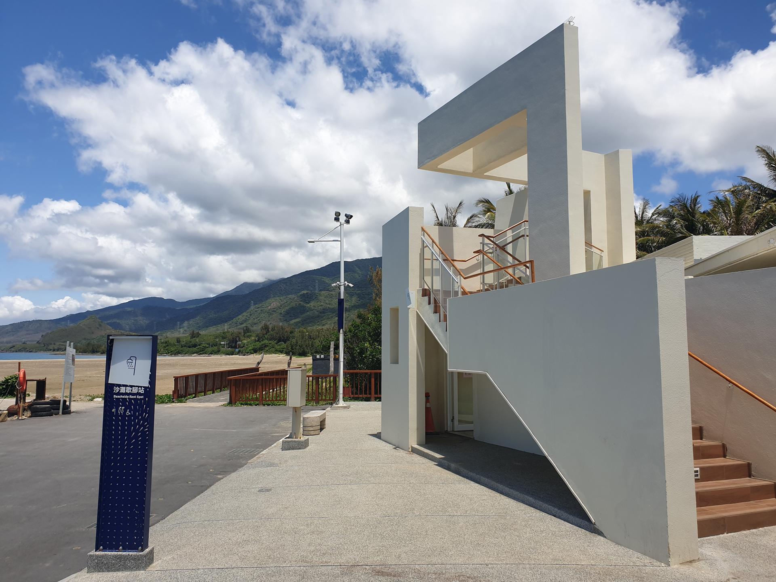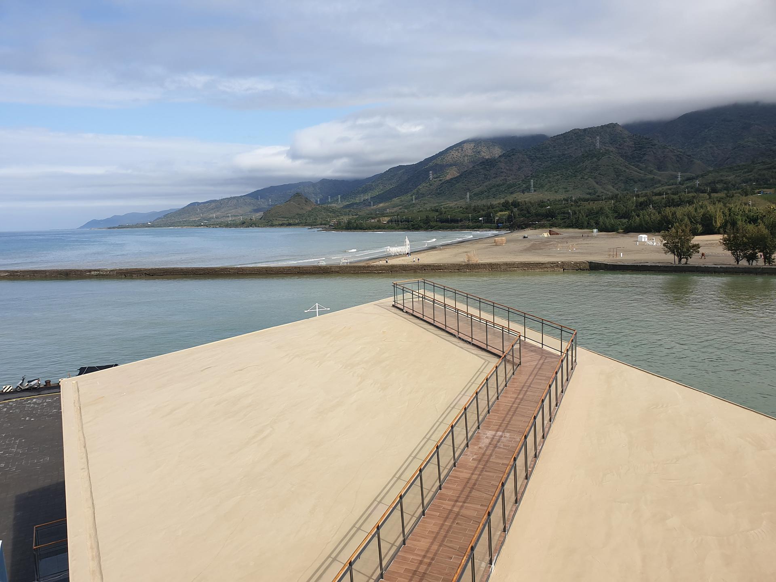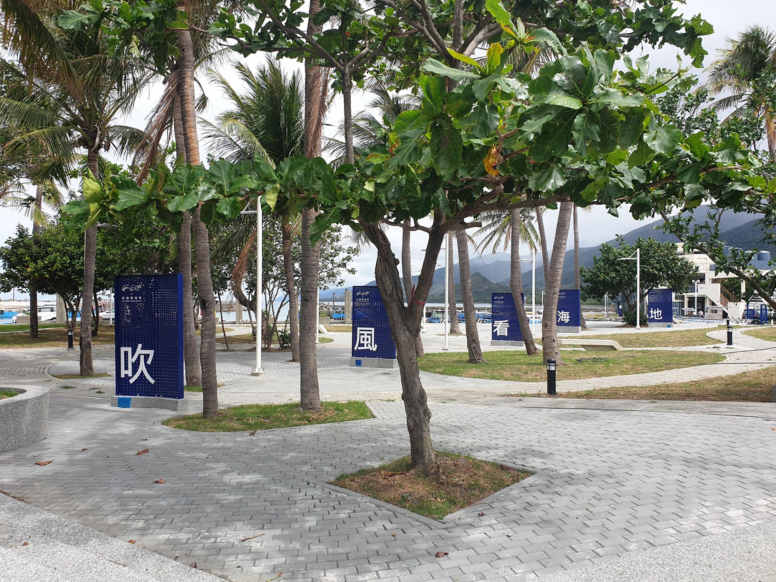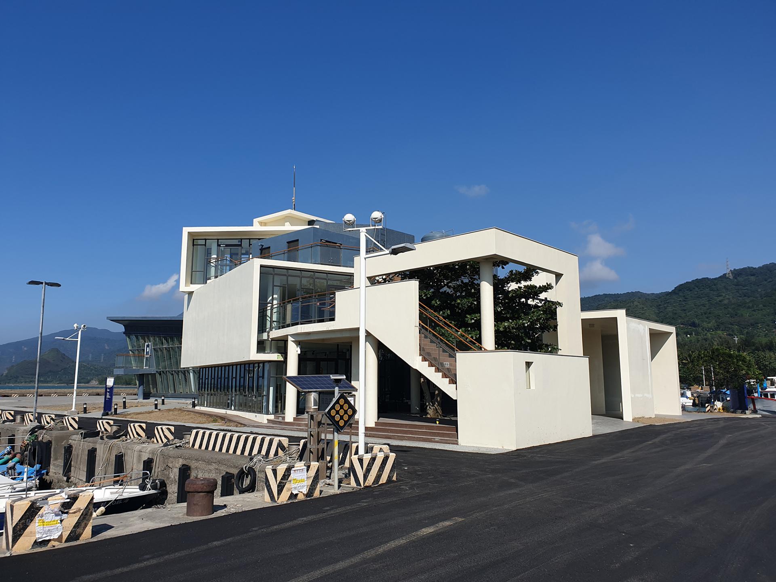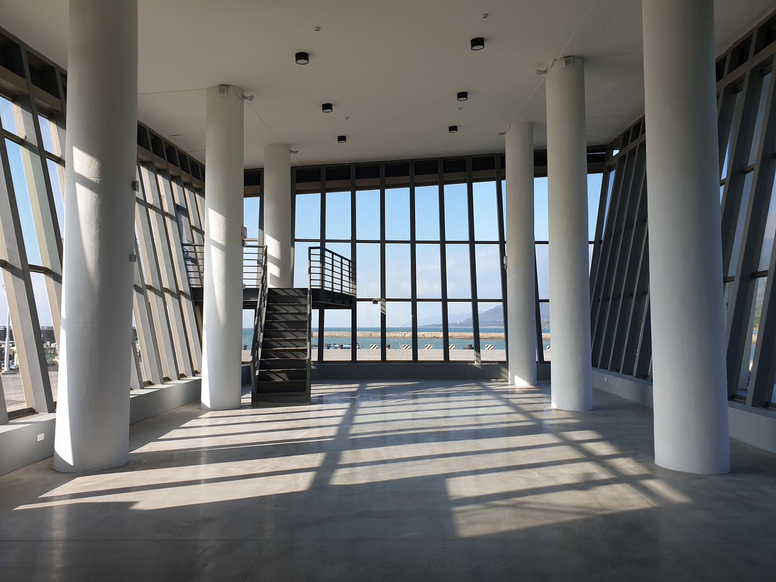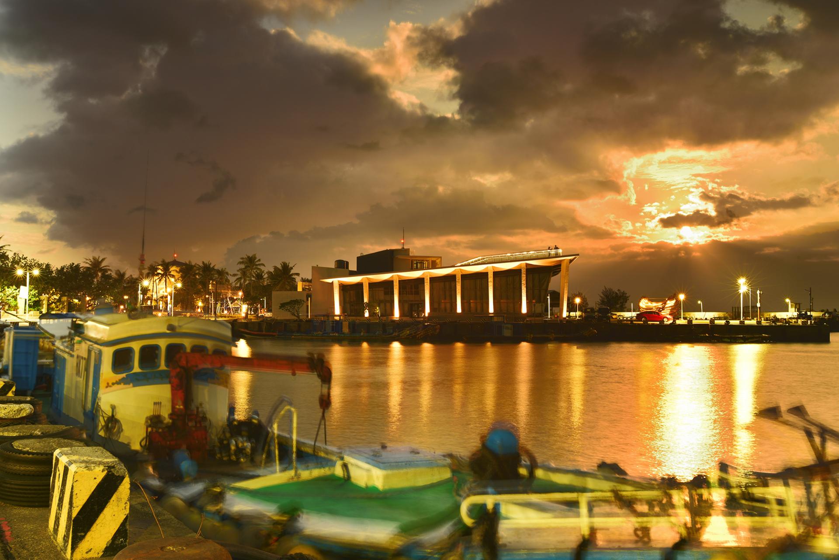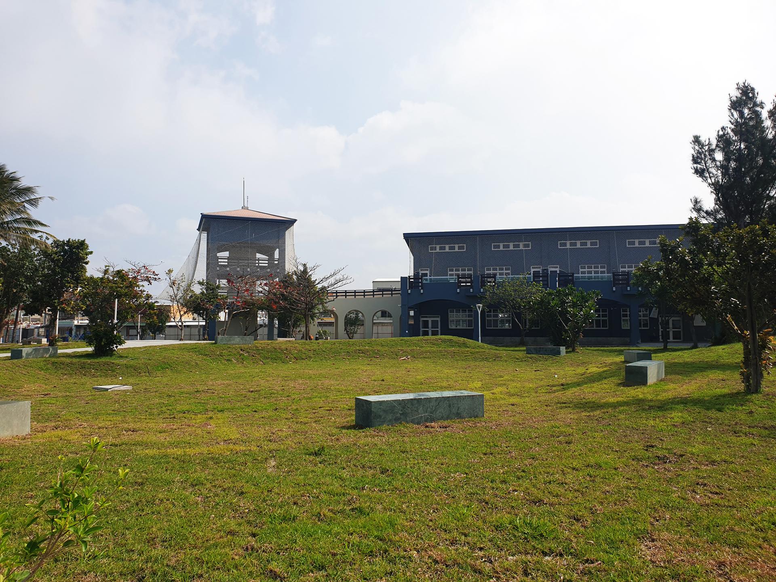2023 | Professional

CheCheng Waterfront & Environment Creation
Entrant Company
Pingtung county government
Category
Landscape Design - Other Landscape Design
Client's Name
Country / Region
Taiwan
Located at the beginning of a popular tourist trail in southern Taiwan, this project was designed to enhance the overall spatial quality of an exhibition site and draw inspiration from the activities of the Luo-Shan-Feng Art Festival. The main objective is to revitalize and expand the landscape and unused building spaces within the park, such as the former waiting room, fish market, and public toilet, transforming them into the "Sea View Museum," "Waiting for the Wind Building," and "Beach Service Station," respectively. This renovation aims to fulfill the needs of the annual Luo-Shan-Feng Art Season and occasional art exhibits in the park. Furthermore, utilizing previously unused public building spaces, the project enhances the park’s aesthetic appeal. It provides a platform for short-term festivals to flourish and establish roots in the area.
This century-old village is a unique blend of agriculture and fishing, boasting a rich cultural heritage that includes mountains, seas, beaches, and history. The project aims to enhance the existing buildings, park roads, and green spaces by reviving and repurposing idle areas. This includes adding new parking lots and tourist plazas that complement the surrounding coastal landscape restructuring plan. While respecting the ecology of the fishing village, the park will maintain the existing community function required by fishermen while adaptively utilizing unused space. The Sea View Museum and Waiting for the Wind Building will serve as dual core spaces, connected by vehicular, pedestrian, and waterfront routes. The area will also undergo improvements in planting, paving, and night lighting. Additionally, a beach sitting area with a view and shower, friendly space, and barrier-free facilities will be added to create a complete tourist function and infrastructure for the local community. This project aims to become the base for future Luo-Shan-Feng Art Festivals in the area.
The building’s original appearance has been maintained while incorporating grey-blue and white tones to contrast the old and new sections. Rotating geometric elements are positioned at varying angles throughout the building to accommodate the strong mountain winds.
Credits
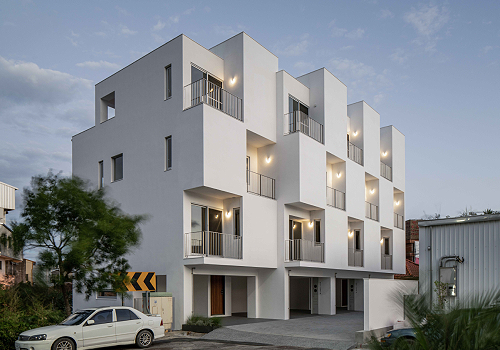
Entrant Company
Satoyama Construction
Category
Architectural Design - Multi Unit Housing Low Rise

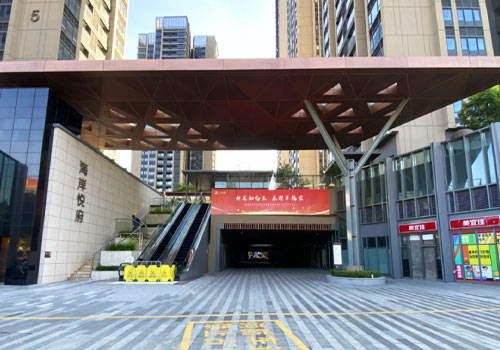
Entrant Company
CAPOL INTERNATIONAL & ASSOCIATES GROUP
Category
Architectural Design - Residential

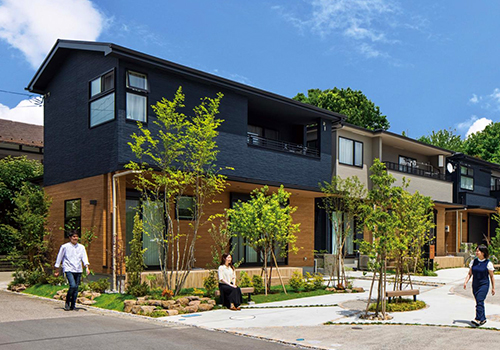
Entrant Company
Polus Group, Chuo Jutaku Co., Ltd.
Category
Architectural Design - Sustainable Living / Green


Entrant Company
Beijing Institute Of Technology
Category
Product Design - Other Product Design


