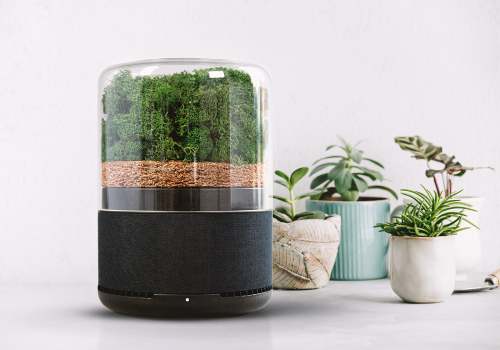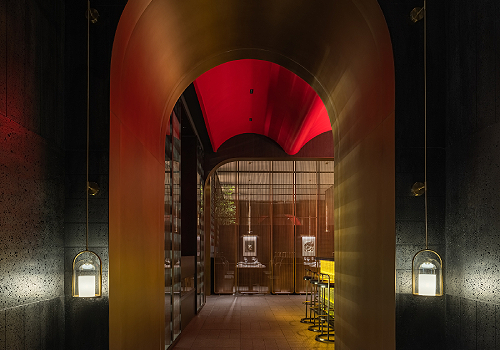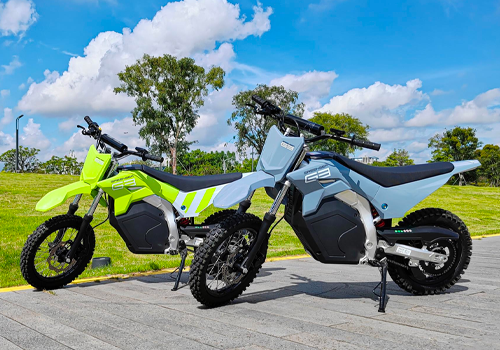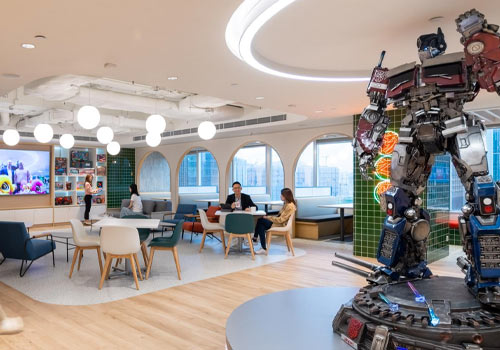2023 | Professional

Anhui Information Engineering College
Entrant Company
Zhejiang Baoye Design Co., Ltd / Architectural Design & Research Institute of SCUT Co., Ltd
Category
Architectural Design - Other Architectural Design
Client's Name
Lu Keke, Wang Zhengwen, Wang Bing, Tang Piaopiao
Country / Region
China
This school's architectural design combines modern and traditional Chinese styles, aiming to create a campus that integrates modern higher education models with traditional Chinese culture and educational concepts. The planning emphasizes meeting the needs of a modern university, including the integration of industry, academia, and research, functional recommendations, rational layout, and scientifically practical circulation design to create a campus environment rich in modernity for teaching, research, living, and socializing.
The design principles focus on human-centeredness, individuality, and distinctiveness, combining scientific, humanistic, and practical aspects to meet the functional requirements while also satisfying the demands of a modern, diversified, and information-driven society. The design incorporates insights from psychology, behavior science, and sociology to analyze and deconstruct the characteristics of campus activities. Starting from people's actual spatial usage needs, the design reflects a deep concern for individuals, integrating campus activities with students' leisure needs, providing relaxation, enjoyment, and psychological satisfaction, and creating a paradise for students.
Green ecological design thinking is a significant consideration in this campus. The planning respects the original topography and terrain of the site, adapting the plan to the local conditions and striving to achieve earthwork balance within the site. Existing well-preserved vegetation on hills is retained whenever possible to effectively enhance the overall environmental quality. By combining the improvement of the natural environment with the creation of a campus atmosphere, a favorable overall ecological pattern is established, which further promotes the cohesion of the campus atmosphere and enables positive interaction among people, buildings, and the environment.
The architectural layout and design take into account the local climatic conditions, emphasizing energy efficiency, environmental friendliness, and efficient utilization of various construction resources, thus achieving energy-saving and environmentally friendly construction during the development phase and low energy consumption during the school's operation, forming a sustainable comprehensive development model for the entire life cycle of the campus, including construction, use, and maintenance.
Credits

Entrant Company
Five Create
Category
Product Design - Home Appliances


Entrant Company
BTD International Design
Category
Interior Design - Restaurants & Bars


Entrant Company
GREENGER ELETRIC TECHNOLOGY LLC
Category
Transportation Design - Bicycles / Motorcycles


Entrant Company
Steven Leach And Associates
Category
Interior Design - Office










