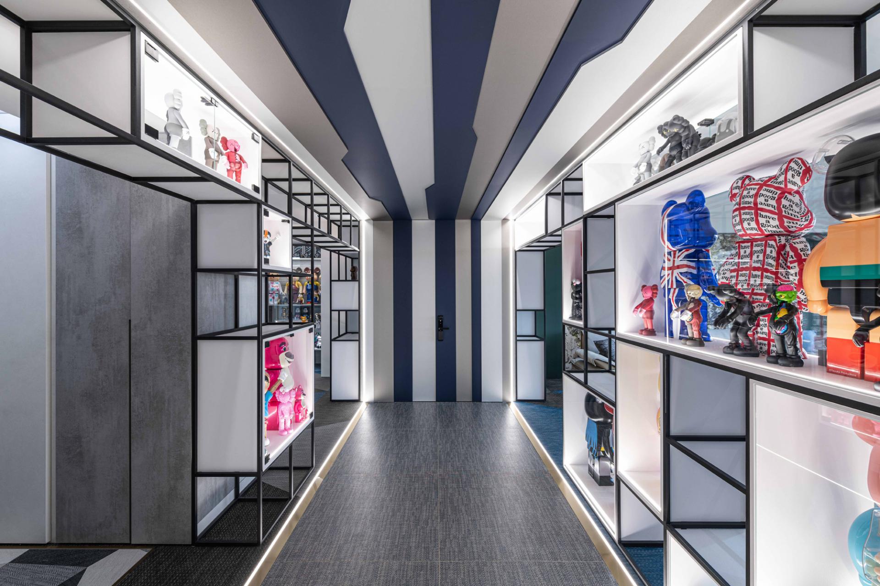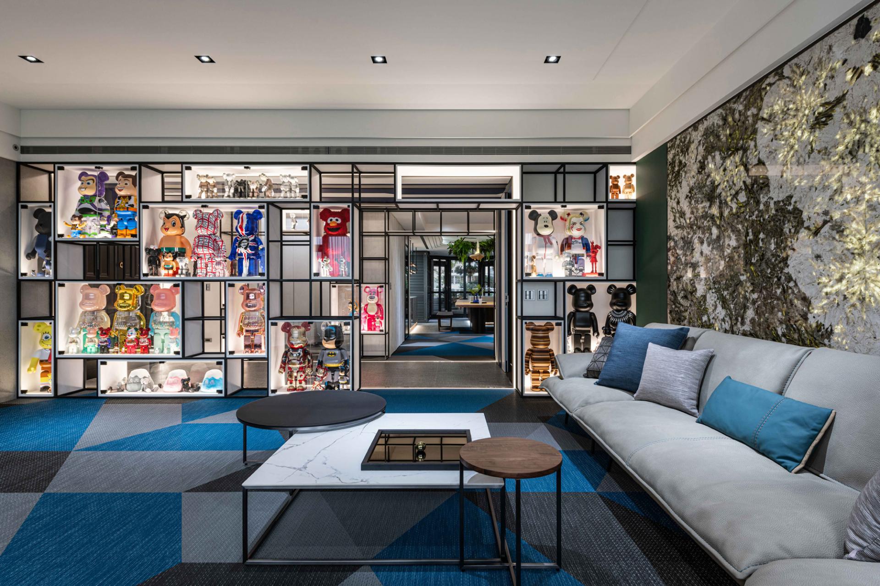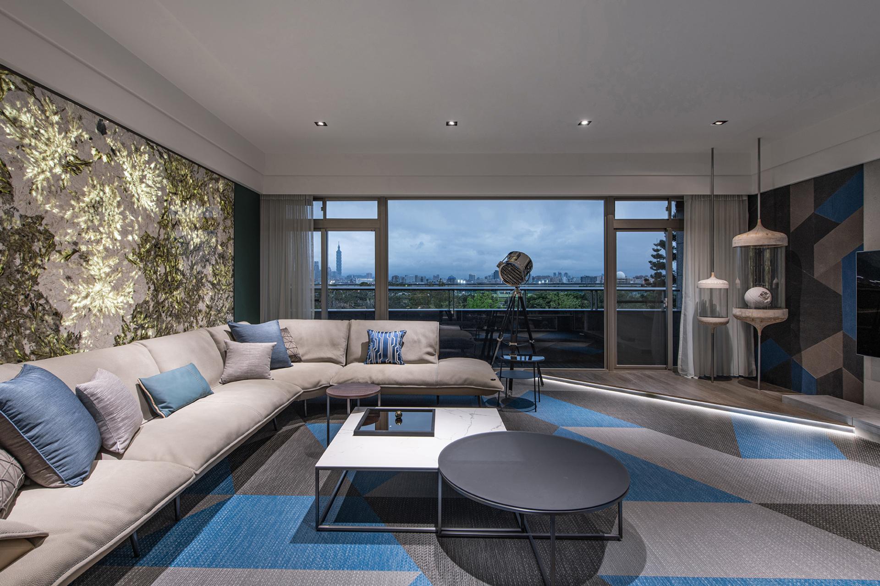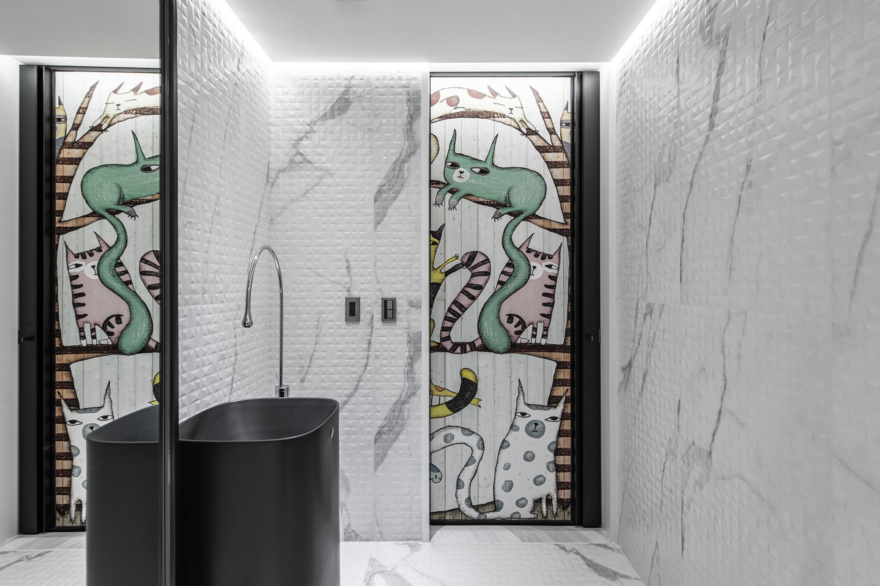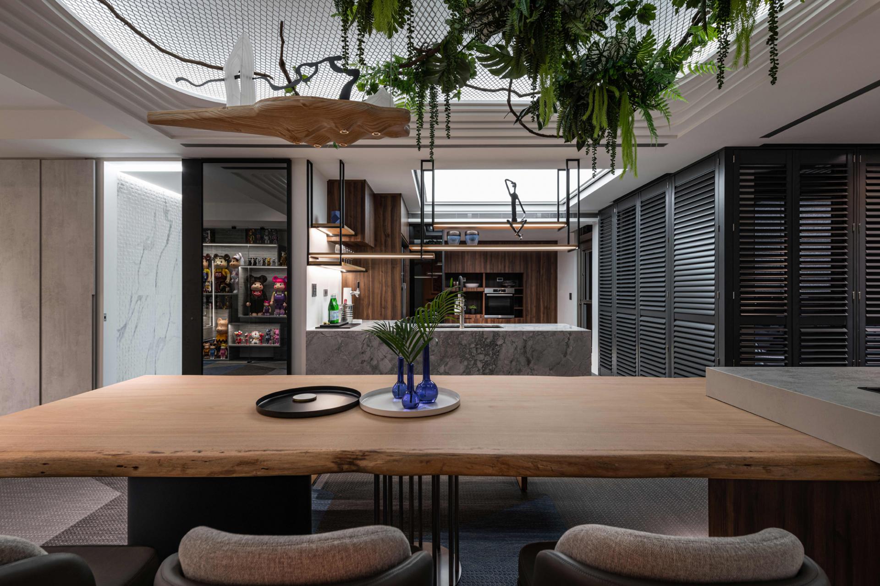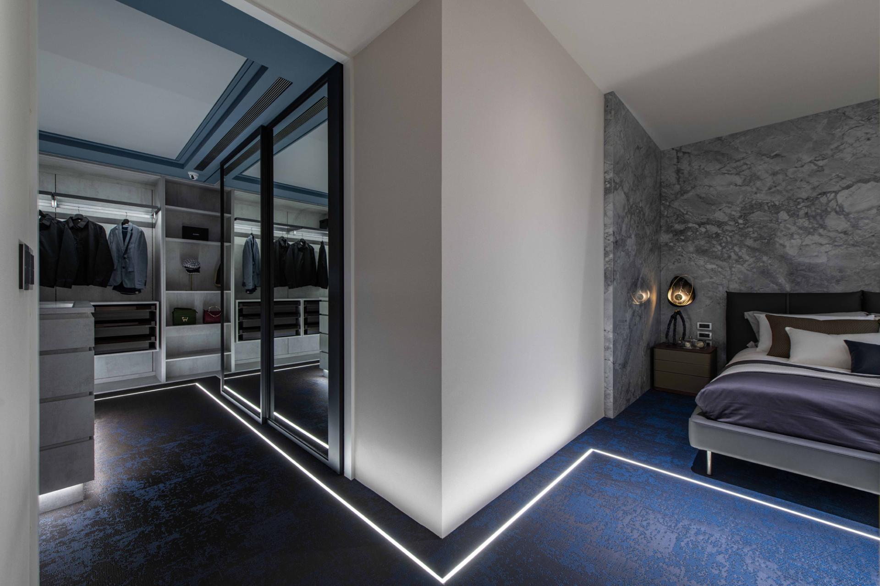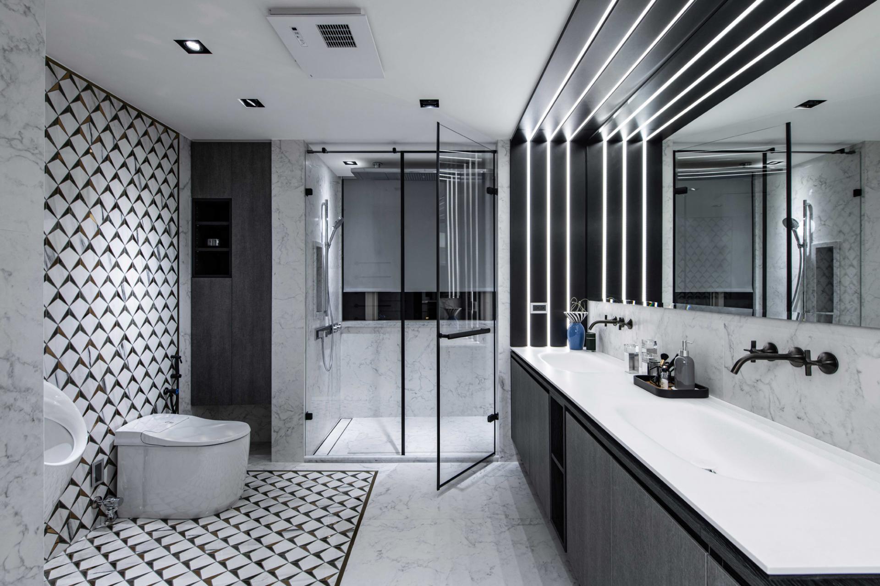2023 | Professional

Matrix
Entrant Company
HomeCheer Interior Design Company
Category
Interior Design - Residential
Client's Name
Country / Region
Taiwan
Inside the 2000cm x 1588cm cube, we took the matrix as the design concept. We set up black and white rectangles as the main axis on both sides of the porch corridor to match the floor design. The porch, the shoe room, the dining room, the kitchen, the living room, and the master bedroom were set up. , Daughter’s room and filial piety room are separated from each other but they remain penetrative.
Through the rectangular array of windows, appreciating different layers of beauty stacked from different angles in the space. Under precise planning, the owner’s large collections are put into the aesthetic display. The front and back sides are transparent and cleverly designed with cabinets combined with light sources. No matter where you are, you can feel the tension of the vision given by art galleries and museums.
In the design of the guest restaurant, we use three colors of Swedish woven carpets, cut trapezoids and triangles on the floor of the guest restaurant to splice and design an infinite variety of possible asymmetric quadrilaterals and hexagons, which are matched in the living room TV wall at the same time; use our hand-cut Portuguese cork and clear water mold, and used different materials to cleverly connect the ground walls.
For the sofa back wall of the living room, we used the crystal light transmission characteristics of rare natural marble to integrate the lighting design into the wall surface. After crossing the matrix corridor, you enter the kitchen area. Located in the center of the space is a large wooden table with a natural edge of nearly five meters. It combines the middle island covered with thin plates. The upper part is an image of the flipped terraces. Under the irregular arcs, there are solid wood chandeliers hanging like islands in the sky, surrounded by the ecological sky created by plants and vines. At the end of the restaurant, there are old black pine and flowing water walls that echo outside the window. Open the shutters to enjoy the surprises brought by small ingenuity.
Credits
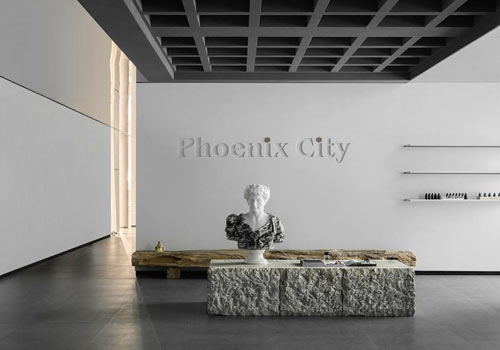
Entrant Company
MOVAN Design
Category
Interior Design - Beauty Salon

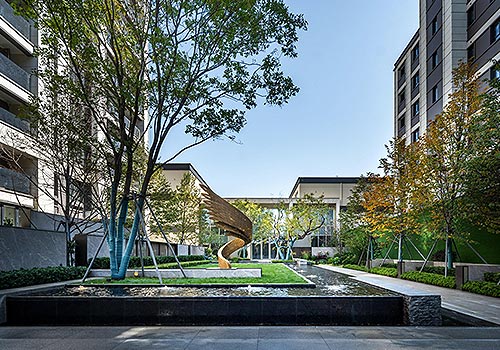
Entrant Company
Hotaland
Category
Landscape Design - Residential Landscape

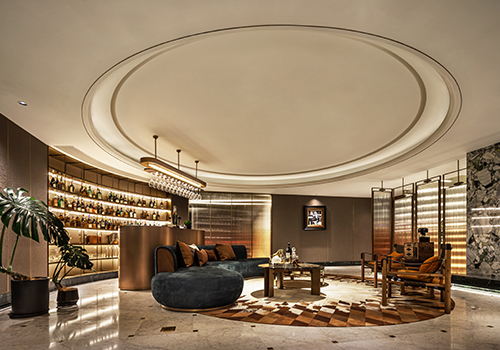
Entrant Company
SRD DESIGN
Category
Interior Design - Commercial

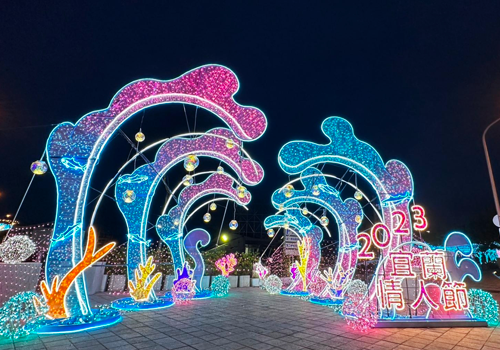
Entrant Company
Shunyuxin Optoelectronics Co., Ltd.
Category
Lighting Design - Art (Interior & Exterior Lighting)

