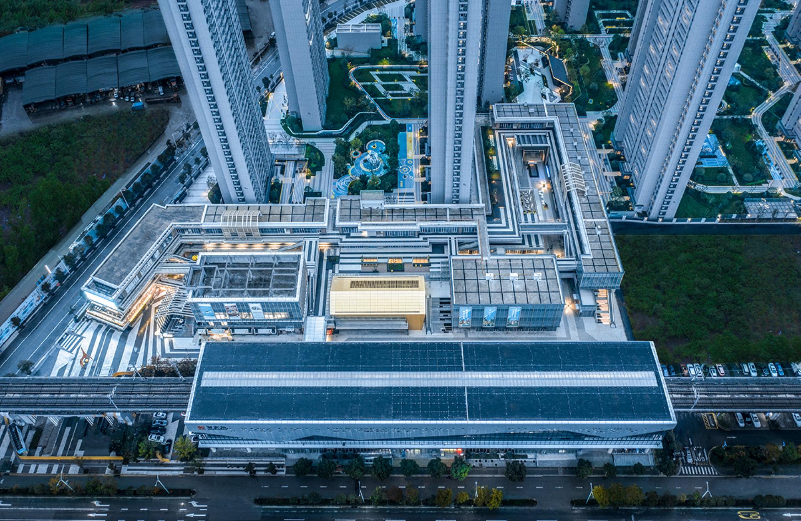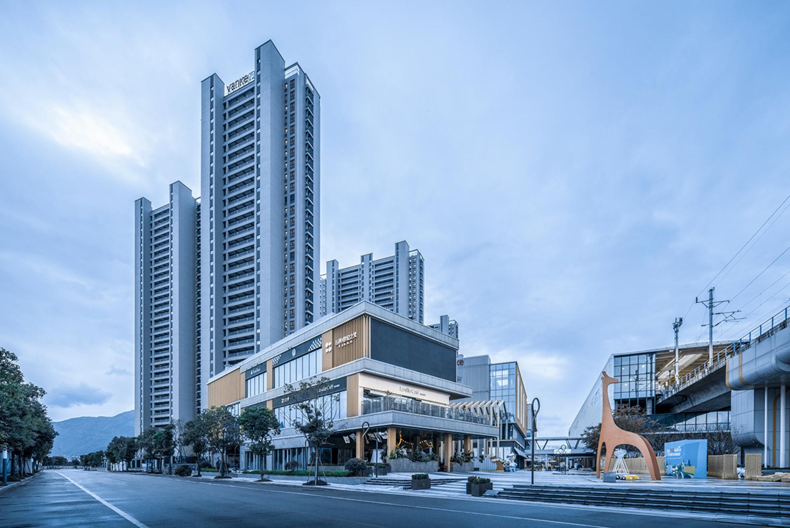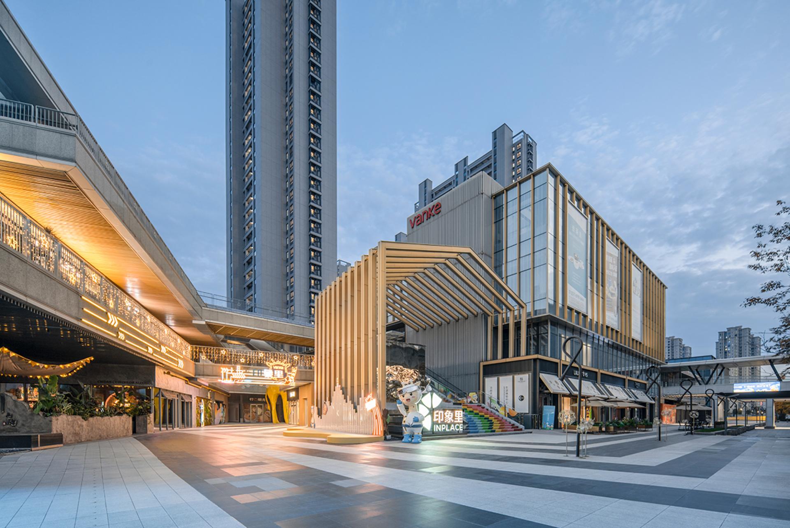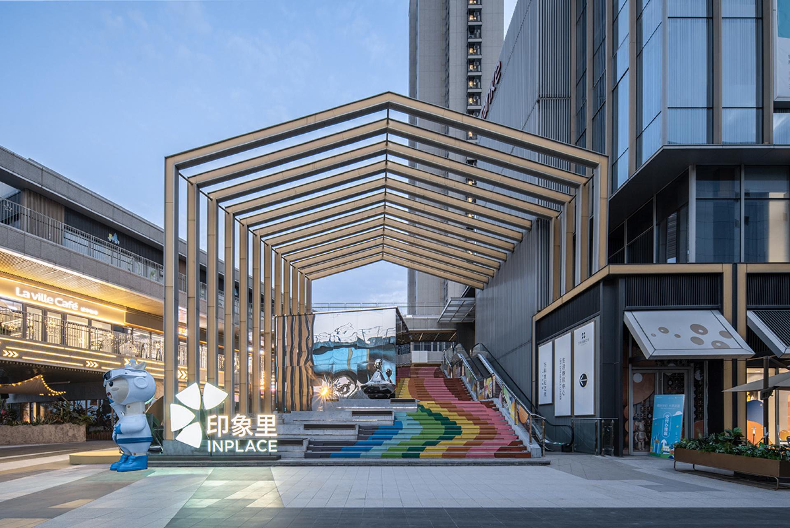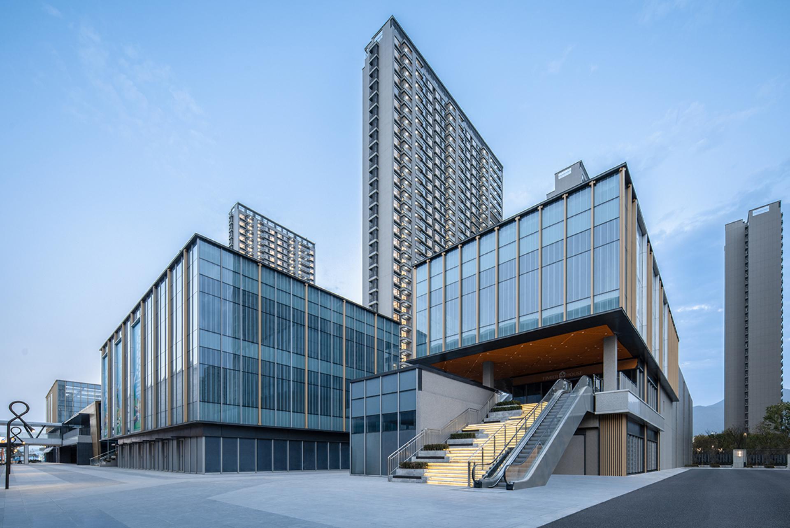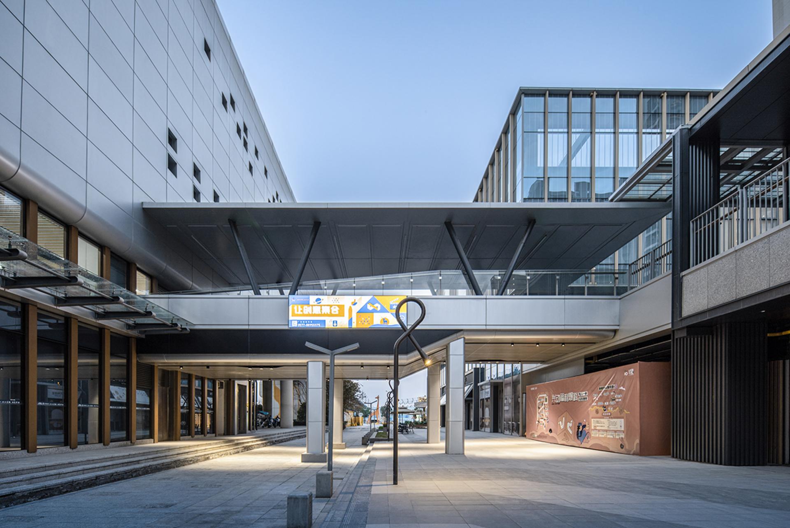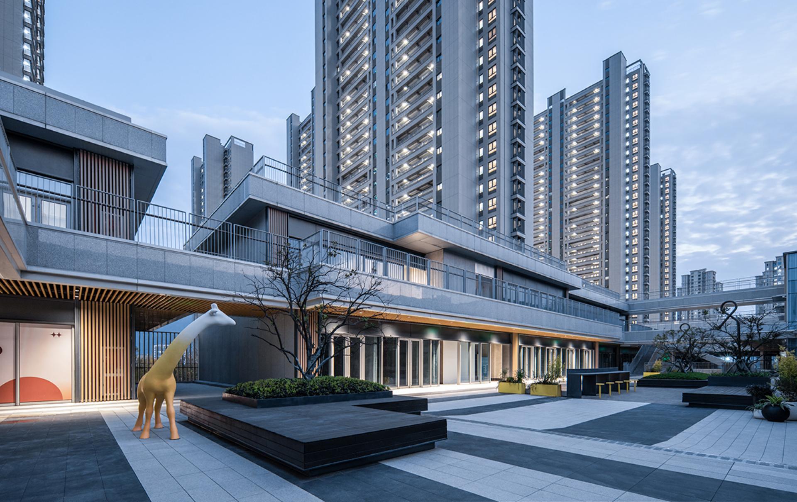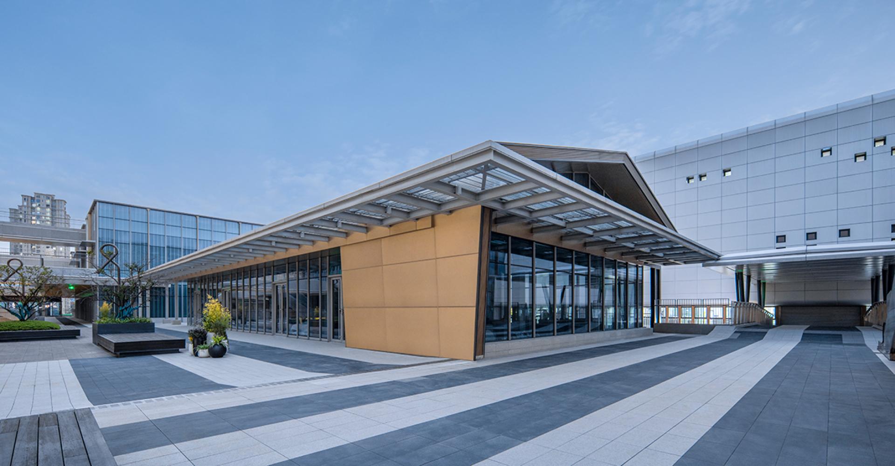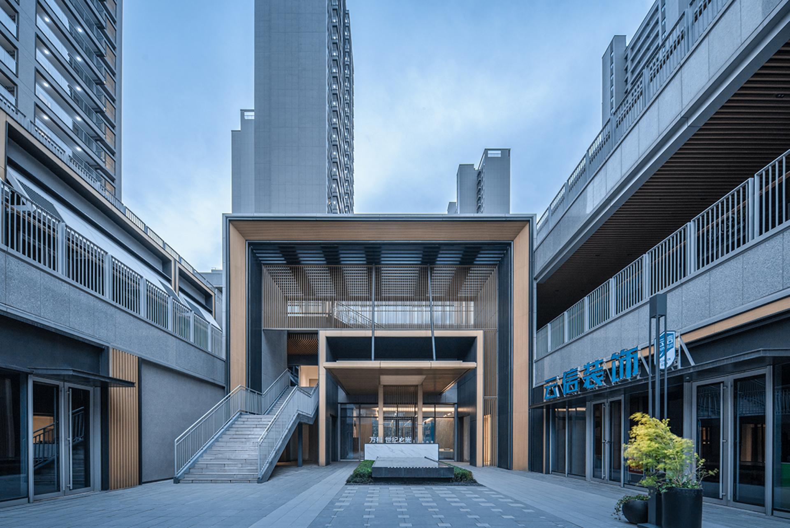2023 | Professional

Wenzhou Vanke IZONE
Entrant Company
UCGD有乘
Category
Architectural Design - Commercial Building
Client's Name
Zhenan Vanke
Country / Region
China
As mass transit facilities become more accessible and the concept of green mobility becomes popular, the Transit-Oriented-Development (TOD) model is becoming the mainstream of community development. At the same time, it is considered that the radius of 5-10 minutes walking distance (about 400 to 800 meters) is used to establish a pedestrianized urban area integrating work, commerce, culture, education and residence. Wenzhou Vanke IZONE is one of the exploration and practice of the future community based on this model.
The project is located in the new development area of Wenzhou City, Zhejiang Province, China. The west side of the site is adjacent to Wenzhou Panqiao Metro Station of Line S1, so the high-speed railway station, downtown and international airport are easily accessible for people in the site area. In particular, the central area is only 3km away from the site. Such convenience of transportation in this compact city has led to the possibility of commercial and real estate development.
Mainly based on the traffic convenience, the project adopts a plaza-centered commercial street spatial model, and the commercial space is divided into multiple blocks through pedestrian flow orientation.
In this project, the designers used the plaza and courtyard space to enrich the commercial street and attract people flow. The central plaza on the second floor is directly connected to the entrance of the metro station on the second floor, picking up the most traffic. Not only consumers from the surrounding area but also residents who are about to return home may use this station entrance. Therefore, different from the traditional practice of setting the plaza on the first floor, the designers set the plaza at the entrance of the first floor, and at simultaneously set the central plaza on the second floor, which provides a variety of activity space for different people. Meanwhile, the plaza not only connects the commercial street horizontally with the north and south plazas, but also has a patio on the second floor to interact with the ground-floor commercial street, maximizing the commercial value of the second floor.
Credits
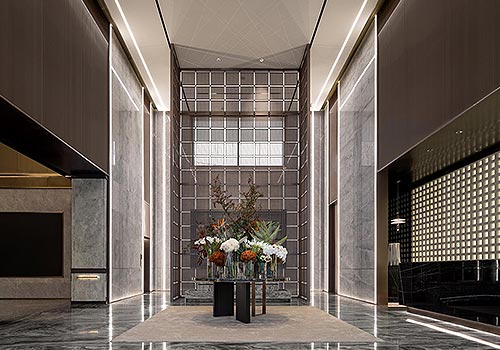
Entrant Company
Matrix Design
Category
Interior Design - Commercial

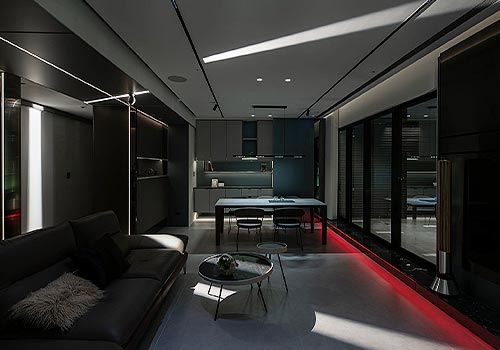
Entrant Company
Tai+Associates
Category
Interior Design - Residential

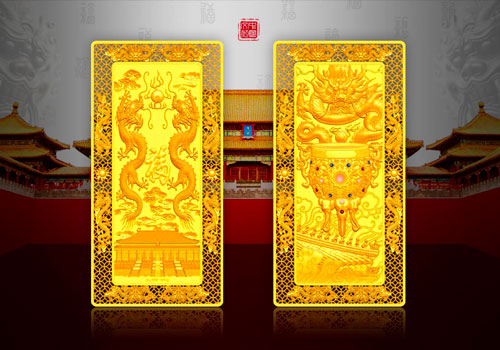
Entrant Company
Beijing Zhilian Chuangxiang Technology and Trade Co., Ltd.
Category
Product Design - Other Product Design

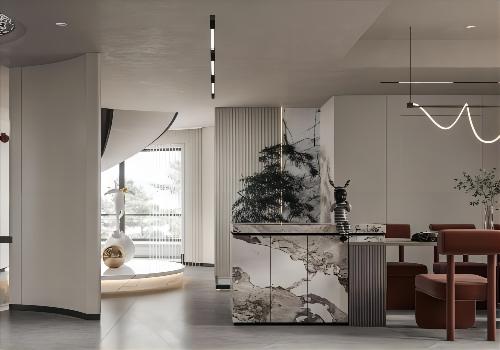
Entrant Company
Hongkai Decoration
Category
Interior Design - Residential

