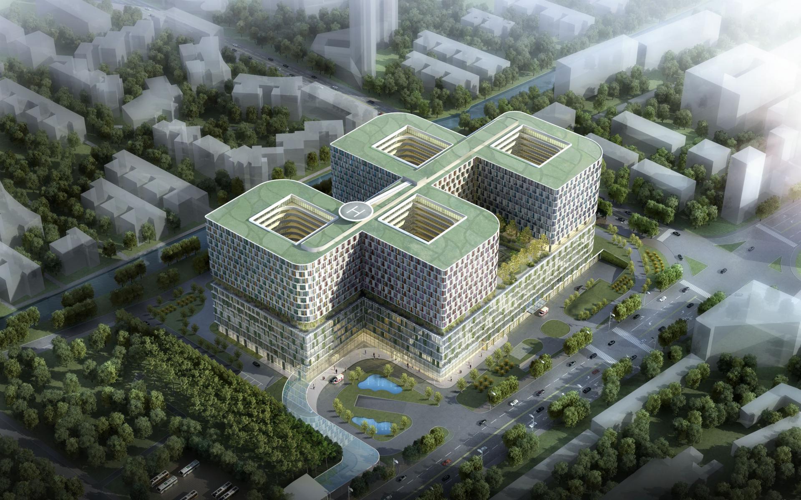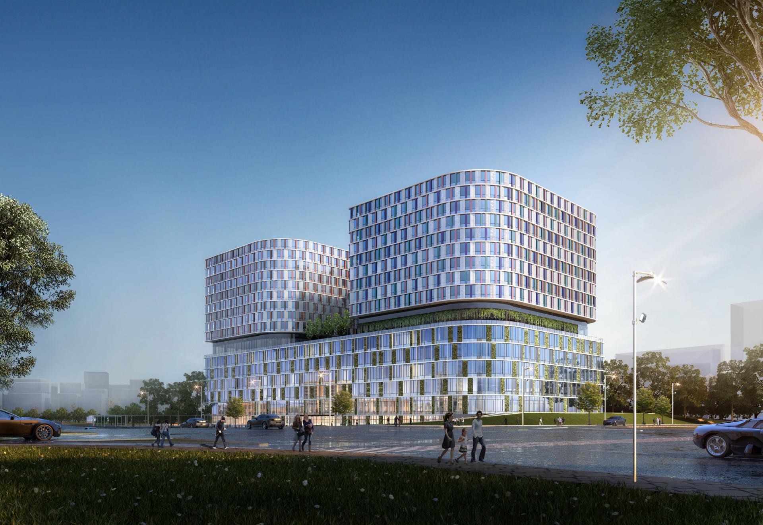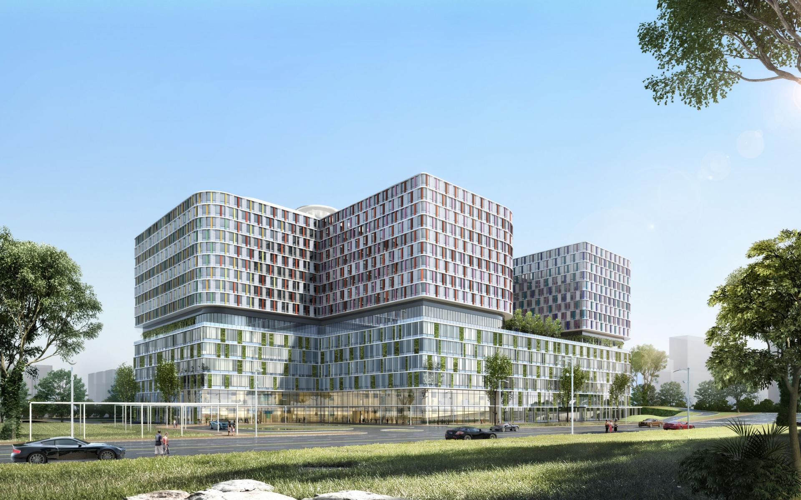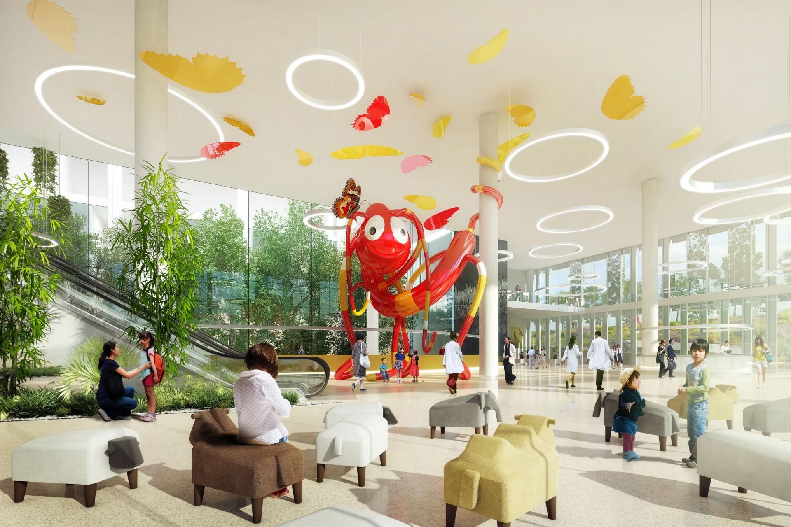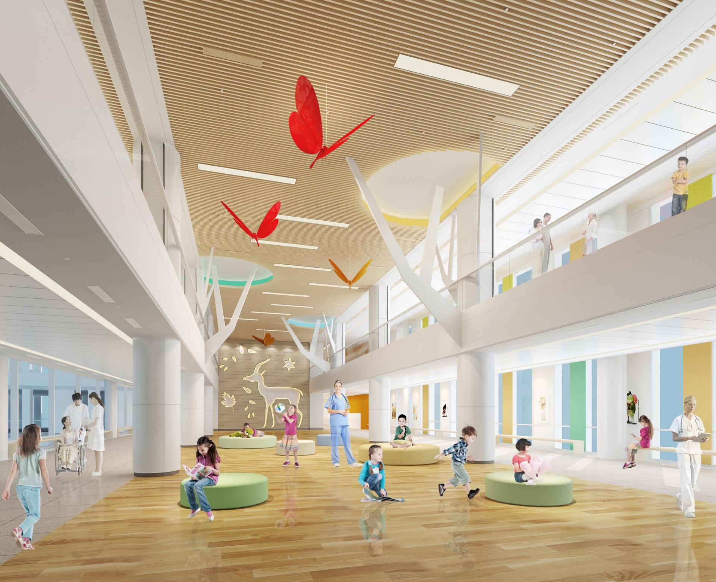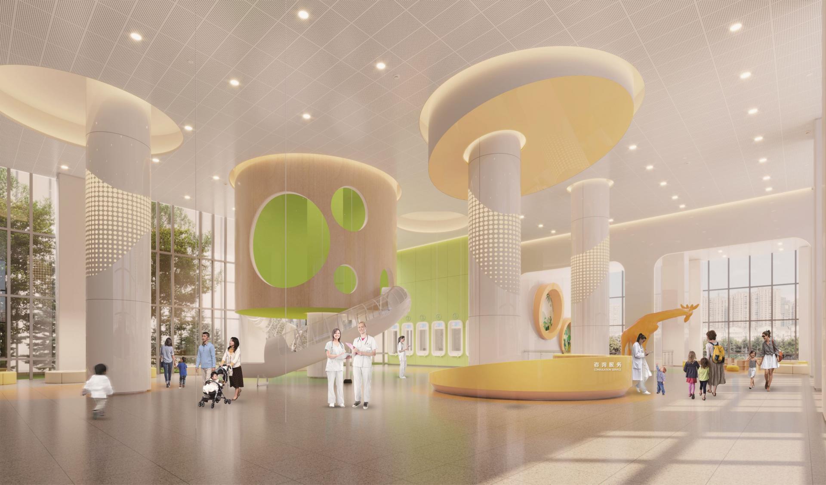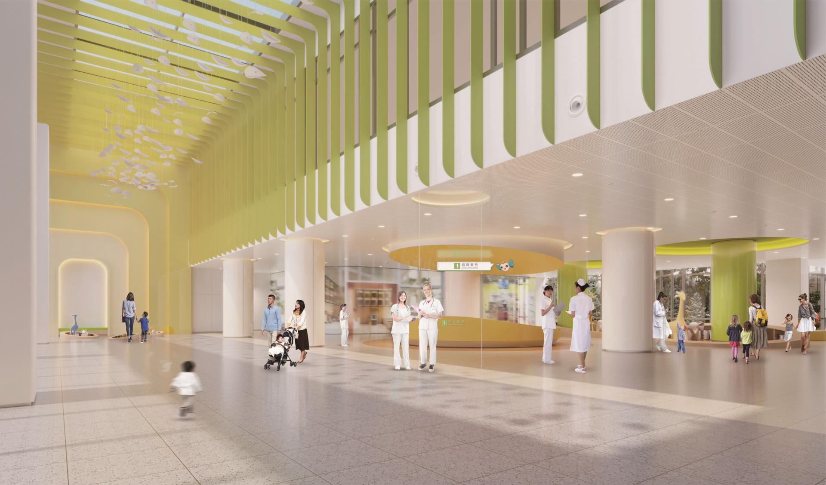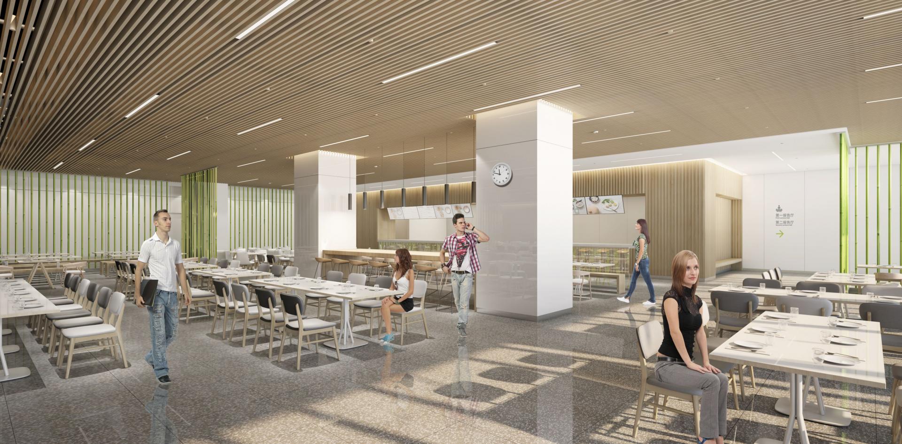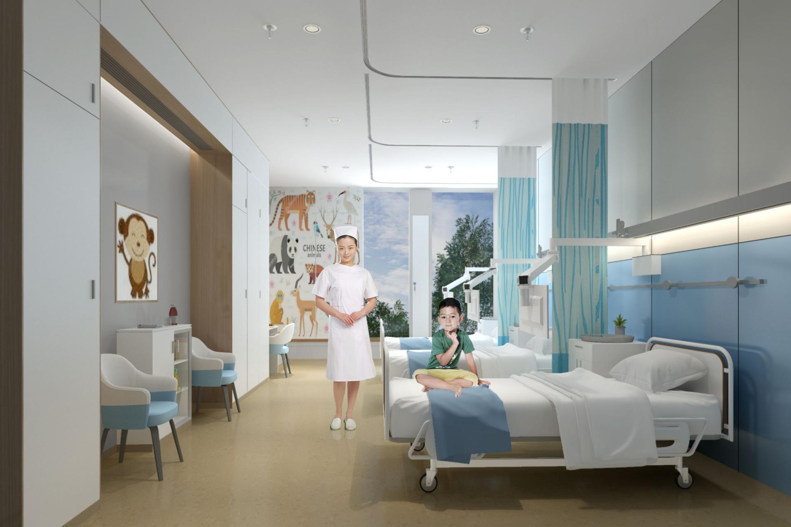2023 | Professional

Shenzhen No.2 Childrens Hospital
Entrant Company
Zhubo Design, Nickl & Partner Architekten AG
Category
Architectural Design - Infrastructure
Client's Name
Shenzhen Municipal Bureau of Construction and Public Works
Country / Region
China
Shenzhen No. 2 Children's Hospital is planned and constructed as a third-class general hospital for children. It is a key medical and health project of the "13th Five-Year Plan" and one of the new design pilot projects for new hospitals in Gaomixin District, Shenzhen. The project concept is to create a highly friendly new hospital for children from the perspective of children, with fun and education. Taking "urban forest" as the design theme to introduce a fresh natural environment and bright sunlight. In line with the characteristics of the children's hospital, five design concepts of "friendly size, bright light, fresh air, efficient process, and flexible modules" were proposed.
Through the method of modularization and degree of understanding, the planning and design is the first independent and connected single-story four-maintenance unit courtyard-style ward model in China, and it has taken a big step forward in the effort to explore the design method of urban high-density composite hospitals. Children need a sense of security from the environment more than adults. We hope that the design can change the emotion of the building and reduce the pressure of the perceivers. Reduce some unnecessary processes, increase the relaxed space, and attract people's attention.
After completion, Shenzhen Second Children's Hospital will not only provide children with a friendly environment for medical treatment, but also add a green number to the city, becoming a symbol of the construction of China's National Children's Hospital.
Credits
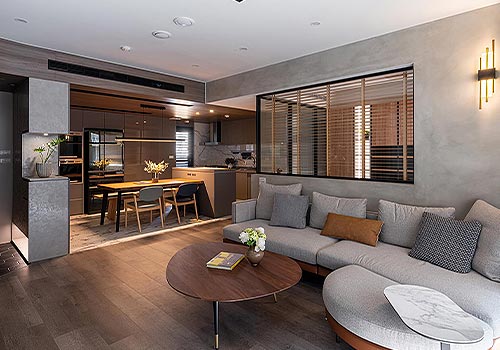
Entrant Company
Chi Chen Interior Design
Category
Interior Design - Residential


Entrant Company
MeLE Technologies (Shenzhen) Co., Ltd.
Category
Product Design - Computer & Information Technology

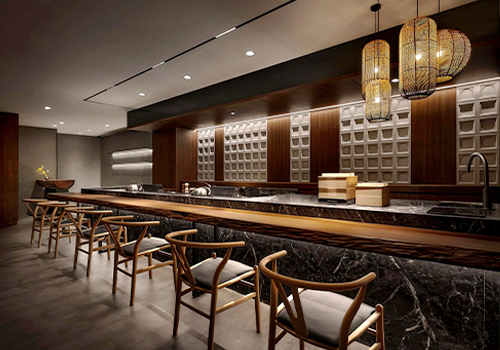
Entrant Company
Chuan-Wo Architecture & Interior Design
Category
Interior Design - Restaurants & Bars


Entrant Company
Colgate Palmolive
Category
Packaging Design - Other Packaging Design

